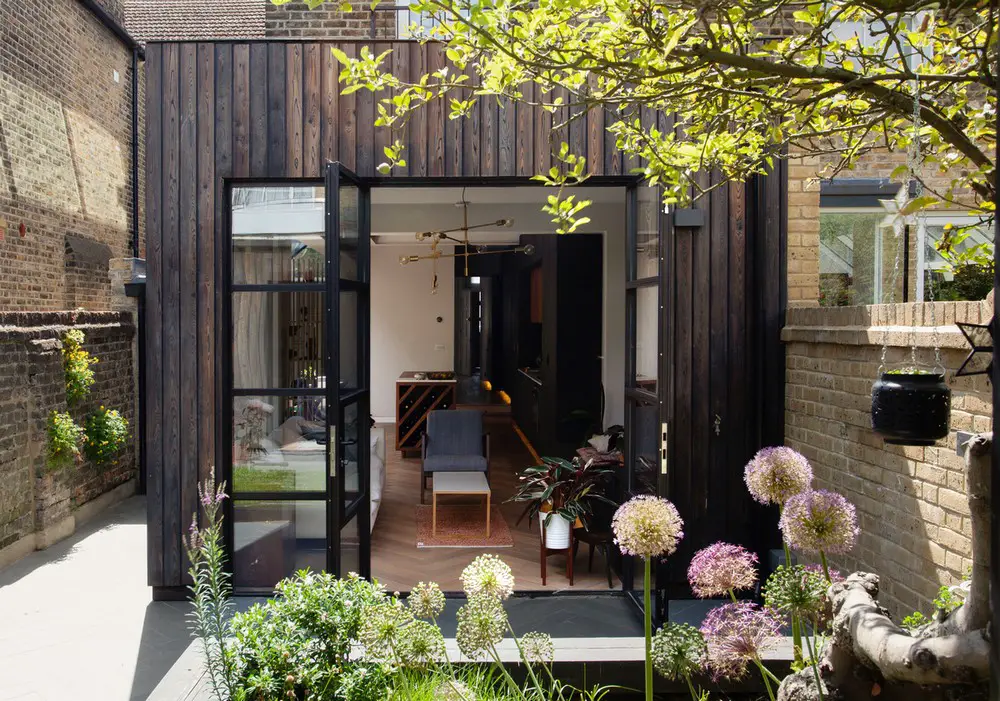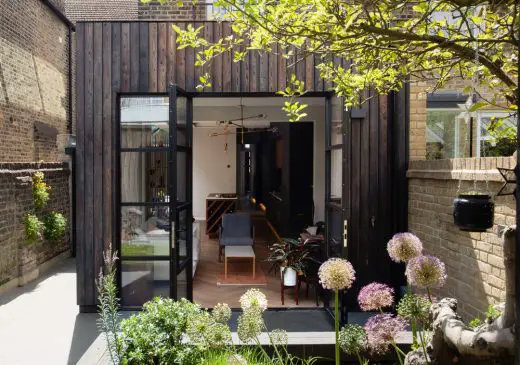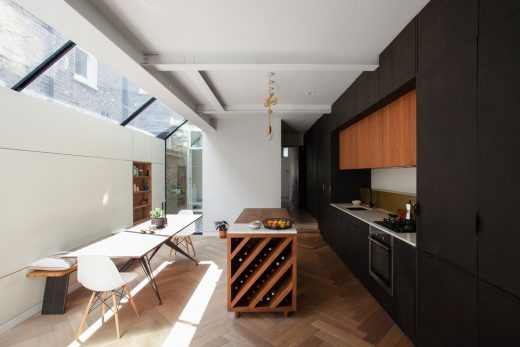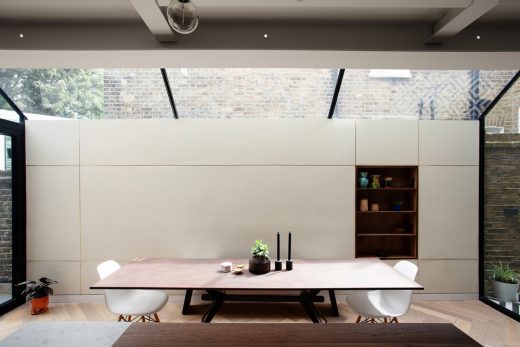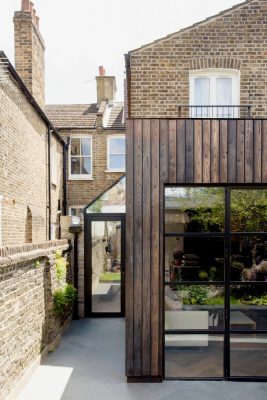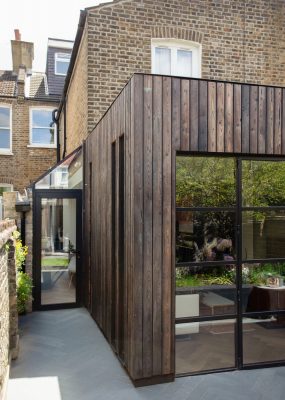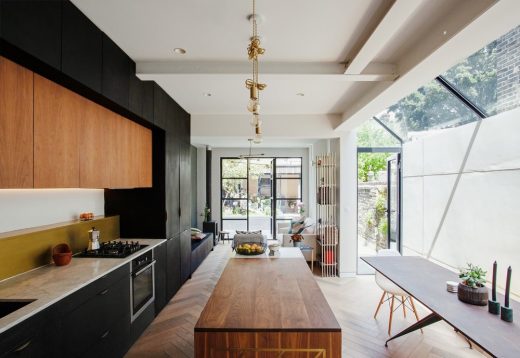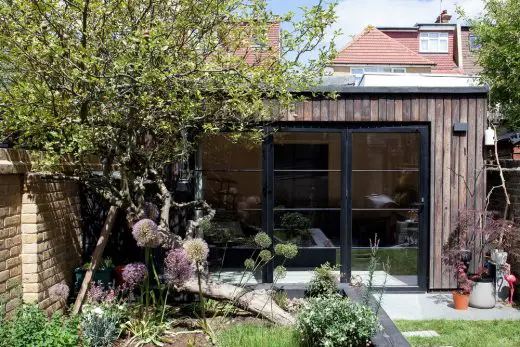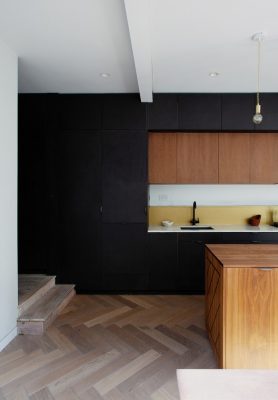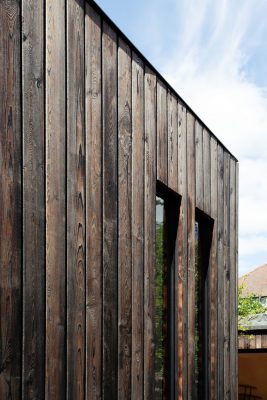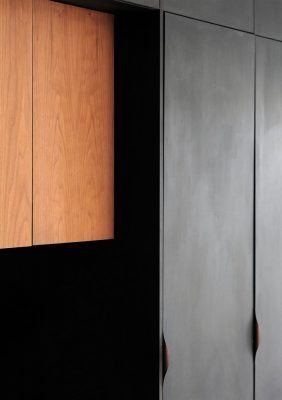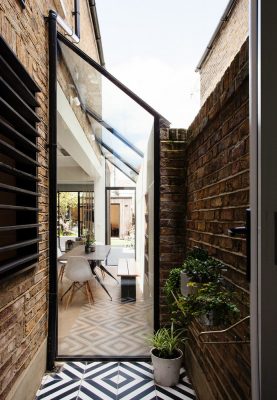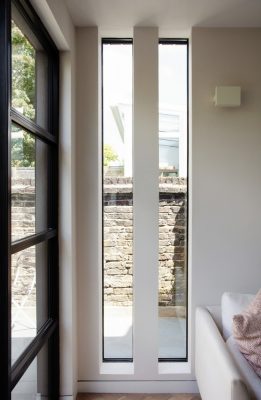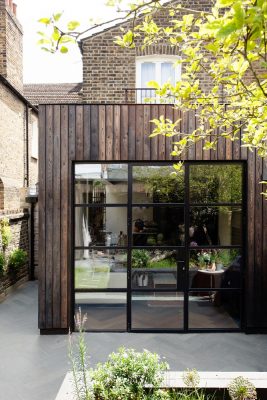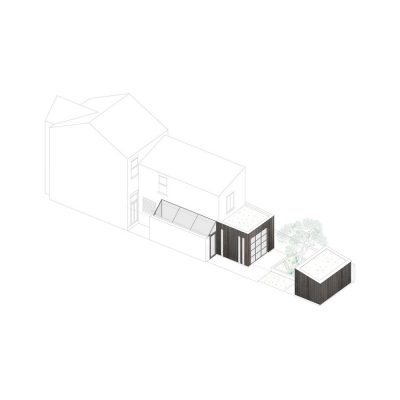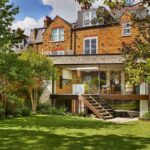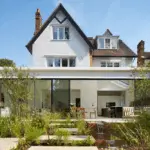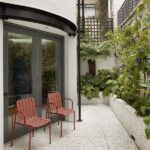Charred Garden House in Kensal Green property, west London home extension architecture images
Charred Garden House in London
post updated 21 May 2025
Transformation of a tired and dark Victorian ground floor flat into a bright and spacious home with contemporary touches of Japanese and Scandic design with new side, rear extension and garden studio clad in charred timber for a young couple.
Architects: Trellik Design Studio
Location: Kensal Green property, west London, England, UK
20 Apr 2020
Charred Garden House
The new interior layout in Charred Garden House allows a more generous entrance lobby with natural light and direct view through the property to the rear garden with the leaning tree. The rear extension forms the living space with long narrow slot windows to the sides to allow glimpses of the adjacent view, and crittal glazed doors for access and view to the garden.
A stove sits at the end of the space drawing attention and conclusion to the continuous line of black cupboards that service the entire home. The new extension is clad in a lightly charred Siberian timber laid vertically, complimenting the black valchromat internal joinery.
On the side, a glazed extension frames the family dining table, flooding the space with natural light and views to the garden and inner tiled courtyard. And at the rear, a garden studio is added to provide a working space for the graphic designer client as well as provide an extra guest room.
The new studio, clad internally in plywood birch, and externally in charred timber conceals the unattractive garden of the back neighbour whilst providing a visual link to the main house. Reminiscent of Japanese gardens, the minimal outdoor space with an old leaning tree enveloped by the charred timber of the extensions, create a zen urban oasis that serves as an outdoor room between the two volumes.
Charred Garden House in Kensal Green, West London – Property Information
Architects: Trellik Design Studio
Project size: 80 sqm
Site size: 100 sqm
Completion date: 2018
Building levels: 1
Photography: Emanuelis Stasaitis
Charred Garden House in Kensal Green, London images / information received 200420
Location: London, England, UK
London Building Designs
Contemporary London Architectural Designs
London Architecture Links – chronological list
London Architecture Tours – bespoke UK capital city walks by e-architect
London Housing Designs
Northwest London Housing
Brent Cross Housing
Design: Architects pH+
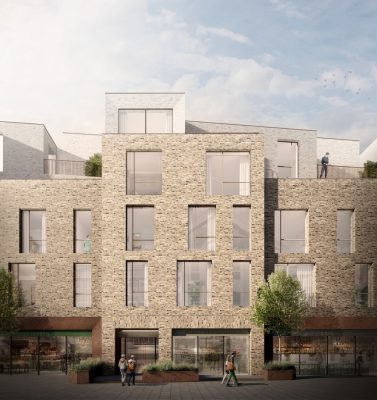
image courtesy of architects
Alto Residential Development, Wembley Park, Northwest London
Architects: Flanagan Lawrence
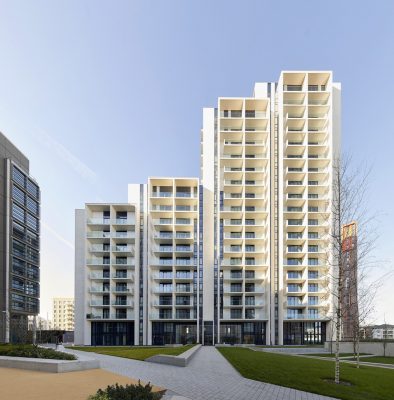
photo © Hufton+Crow
New Southall Housing, Borough of Ealing, west London
Architects: Assael Architecture
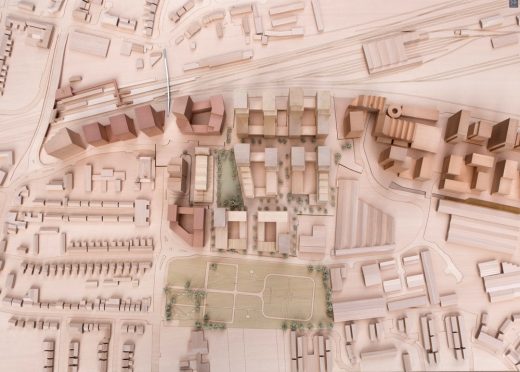
image courtesy of architecture office
Website: Millbrook Park Flats by Joseph Homes
Comments / photos for Charred Garden House in Kensal Green, London page welcome
Website: Kensal Green, London

