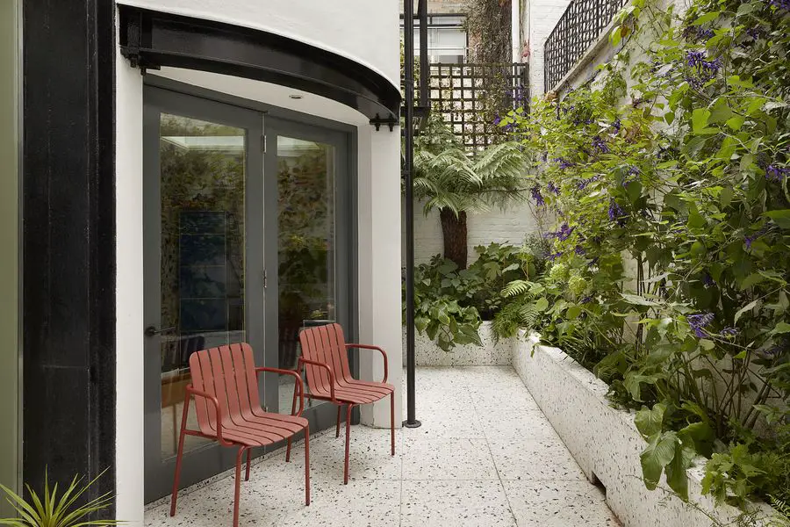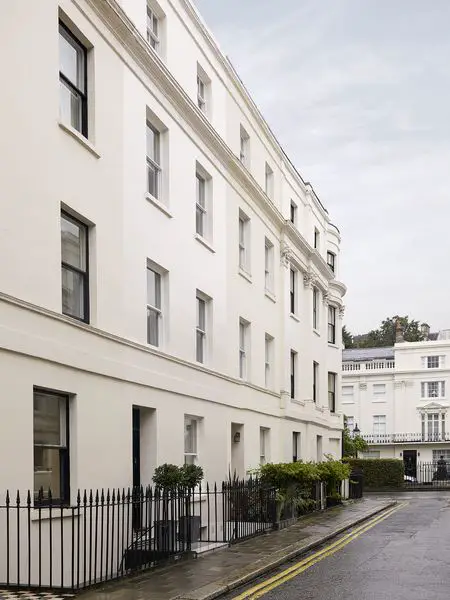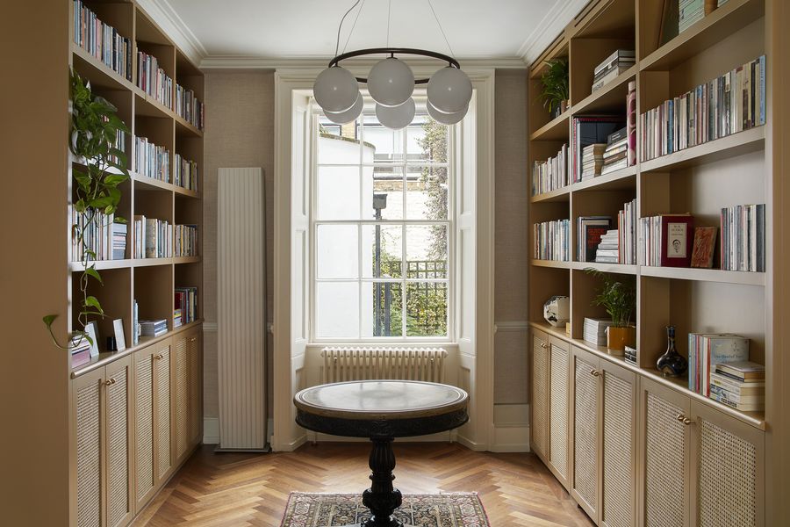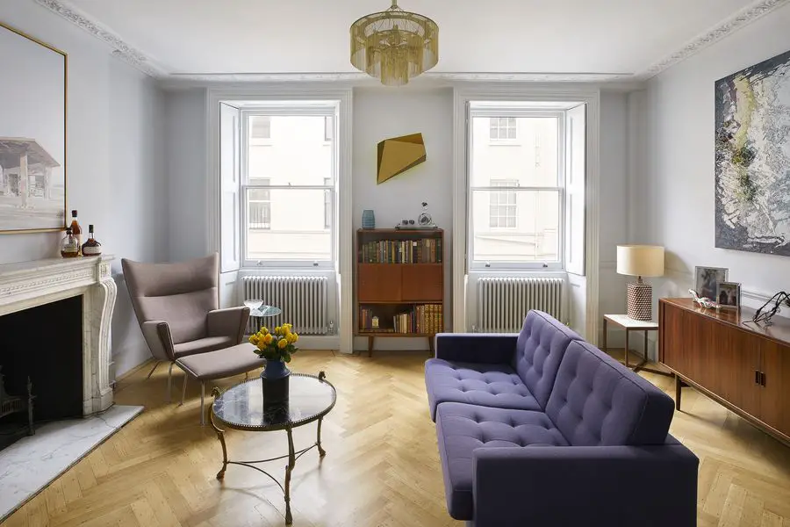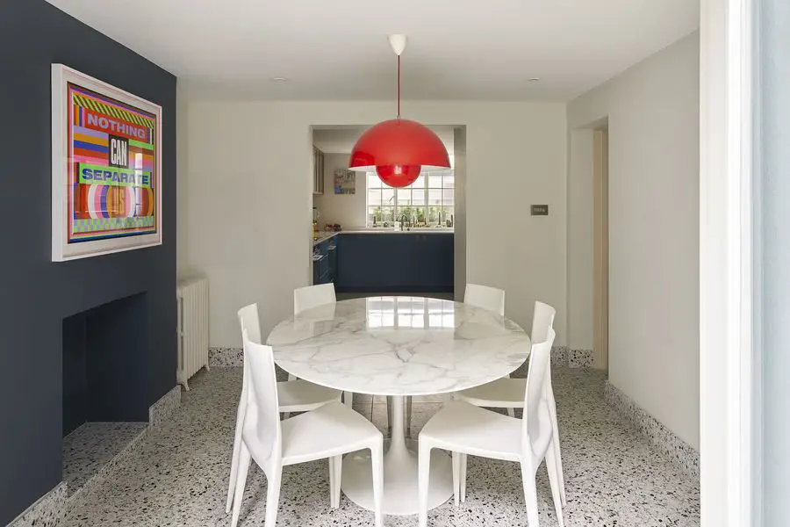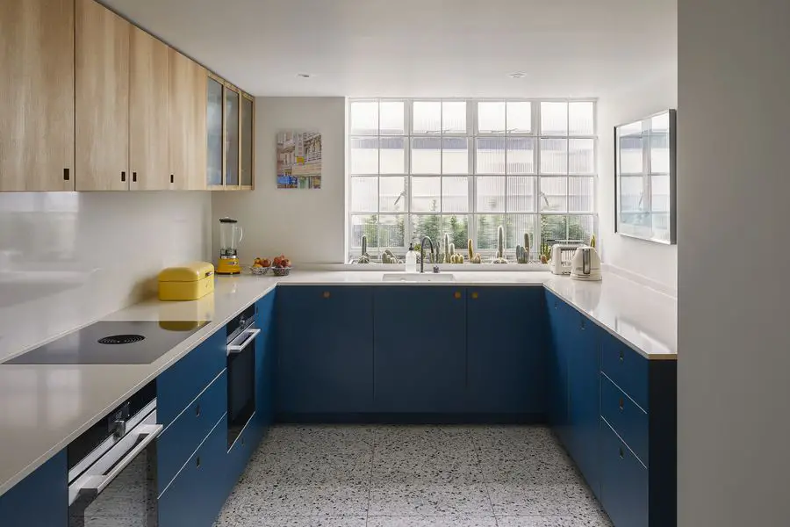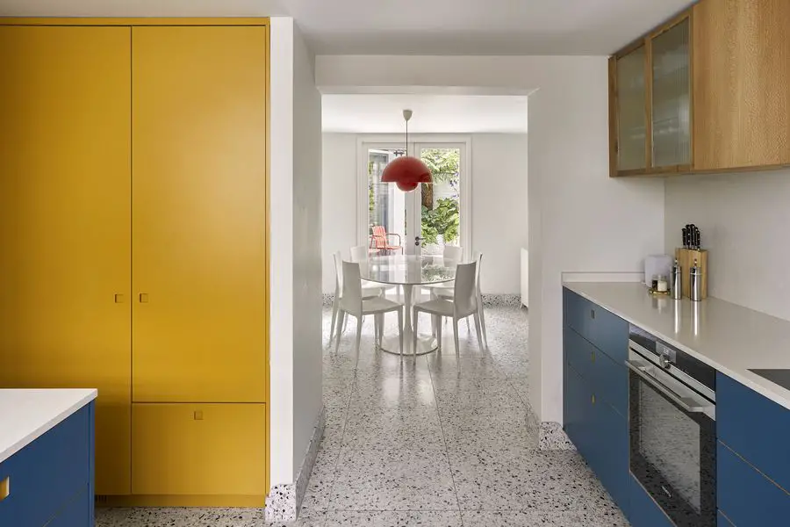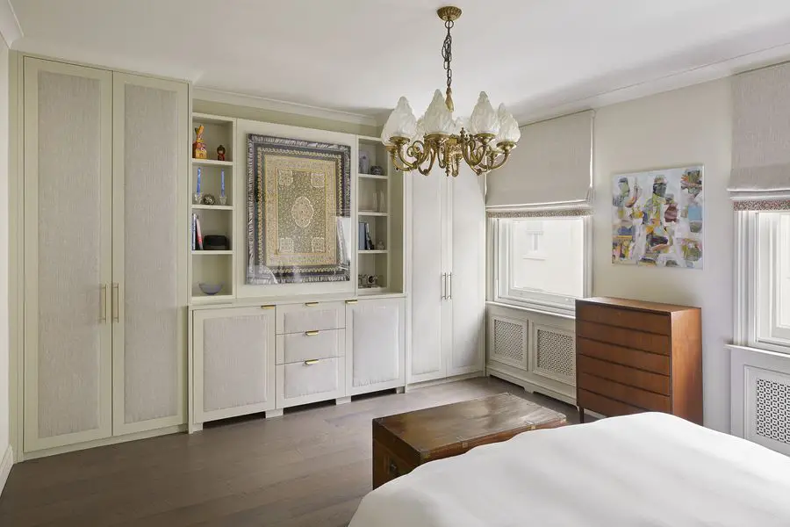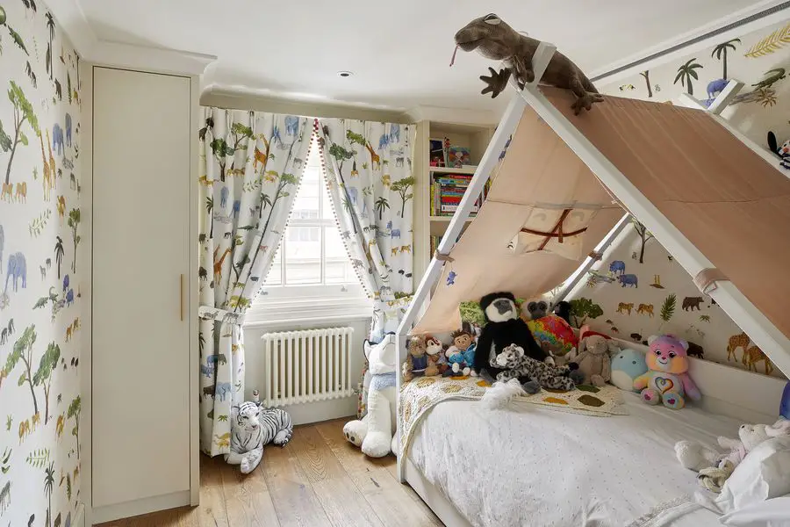Victoria Square Townhouse, Westminster property photos, Central London home images, English capital building design
Victoria Square Townhouse in London
19 October 2023
Architects: Patalab Architects
Location: Westminster, Central London, England, UK
Photos by Julian Abrams
Victoria Square Townhouse, Westminster
Victoria Square Townhouse, located in Westminster, creatively combines a respectful approach to heritage and restoration with a contemporary design sensibility. Under guidance of Patalab Architects, the five-storey Grade II* listed building, part of the Grosvenor Estate, has been refurbished throughout, building fabric deficiencies addressed, and building services upgraded. Whilst historic room proportions and period features have been honoured on the upper floors, the lower ground floor has been opened-up. Here the kitchen, utility room and dining space have been located, with a new terrazzo floor seamlessly connecting the interior and exterior spaces, providing a continuous flow of space and light.
Contemporary Kitchen
The removal of the lower ground floor front chimney breast has allowed for a more spacious and functional kitchen layout. Its modern colour scheme and detailing elegantly contrasts with the more opulent period features of the upper floors. An enlarged opening between kitchen and dining space enables vistas from front to back and natural light to penetrate deep into the house. Whilst preparing lunch you now can chat with family members gathered around the dining table and enjoy views onto the green courtyard bathed in sunlight.
Respectful Material Palette
The material selection pays homage to the historical significance of each space. The terrazzo on the lower ground floor refers to the stone finish, traditionally laid in the lower ground floor service areas of a London townhouse. For the raised ground floor, housing the reception room and library, we opted for a dark-stained Oak floor in a classic herringbone pattern, reminiscent of the original drawing room finish above. It is completed by a hessian wallpaper. Its texture picks up the rattan details within the new bespoke hand painted bookshelves. The bedrooms on the upper floors have received an Oak planked flooring whilst the built-in joinery features fabric inserts into hand painted carcasses.
Upgraded Building Services
An integral aspect of the project involved enhancing the building services. They discreetly incorporating features such as air-conditioning units, an energy-efficient boiler, and LED lighting designed to accentuate the client’s art collection. New pipework and cabling routes were miraculously planned to be concealed and respond to the heritage status of the property.
Grosvenor Estate
Victoria Square Townhouse forms part of Victoria Square, a small garden square in Westminster, adjacent to Buckingham Palace, and a cherished part of the Grosvenor Estate. Originally designed by architect Sir Matthew Wyatt, it is one of 26 Grade II* listed houses constructed in 1838-40 to commemorate the advent of Queen Victoria’s reign. Patalab Architects have worked closely with the City of Westminster and Grosvenor Estate to coordinate the refurbishment and obtain all required statutory approvals.
City of Westminster
Victoria Square Townhouse is the second property Patalab Architects have refurbished in Victoria Square and is among numerous projects we’ve successfully delivered for private and commercial clients within the City of Westminster over the years. Recently completed projects include Marylebone Mews House, Knightsbridge House, German Embassy Staircase, Princess Square Apartments, 55 Grosvenor Street, and Marconi House.
Client Testimonial
“Our project was a tricky one – refurbishing and upgrading an early Victorian, Grade II* listed townhouse and making it suitable for contemporary family life. From the outset, Patalab impressed us with their vision, dedication, and problem-solving abilities. We had a very narrow framework to work within, due to listed building laws, and we always felt in safe hands. However, it is more than just being safe; the team went above and beyond to find creative and practical solutions for us. Our house is so beautiful now, and it fills me with joy every time I come home. It combines a deep respect for heritage with a contemporary design sensibility, which is exactly what we wanted.
Navigating listed building consents, planning approvals, landlord’s licences and of course, construction, was quite a journey! Throughout, Uwe, Jordan and Sophie offered consistent and constructive guidance. Their positive outlook proved invaluable, turning what could have been a stressful process into a really rewarding collaboration. We very much enjoyed working with them and we’re looking forward to our next project with Patalab.”
Victoria Square Townhouse Westminster – Property Information
Design: Patalab Architects – https://www.patalab.com/
Start on site: 10/2021
Completion: 05/2022
GIA: 255 sqm
Construction cost: Confidential
Client: Private
QS: Patalab Architects
Principal designer: Patalab Architects
Main Contractor: Whistlers
Photographer: Julian Abrams
Victoria Square Townhouse, Westminster images / information received 191023 from Patalab Architects UK
Location: Chiswick, West London, England, United Kingdom
London Architecture
Contemporary London Architectural Projects, chronological:
London Architecture Designs – chronological list
London Architecture Walking Tours by e-architect for pre-booked groups of visitors
Chiswick Apartment Building, Turnham Green
Design: Keith Williams Architects
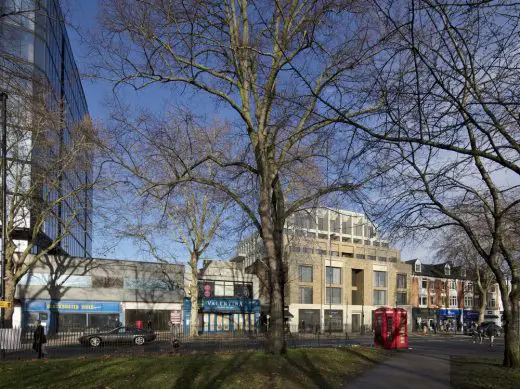
image : AVR
Chiswick Apartment Building
Duke’s Avenue House
Architects: IBLA
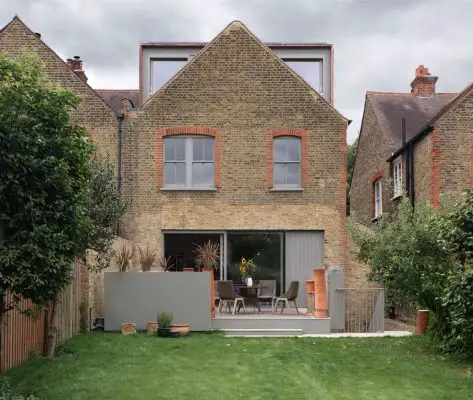
photo : Brotherton Lock
Contemporary House in London
Chiswick Property Extension
Design: Sam Tisdall, Architect
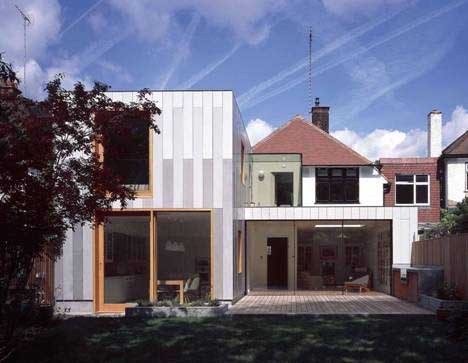
image from architect
Chiswick Property Extension in West London
Chiswick House Gardens
Caruso St John Architects
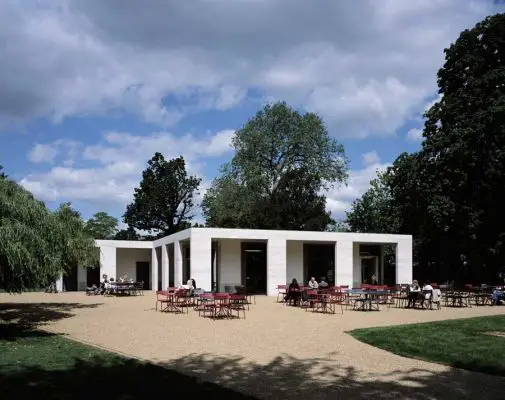
photograph © Helene Binet
Chiswick House
Bridge in Chiswick
Dukes Meadows Bridge in Chiswick
Brexit Bunker, Kensal rise, Northwest London
Design: RISE Design Studio
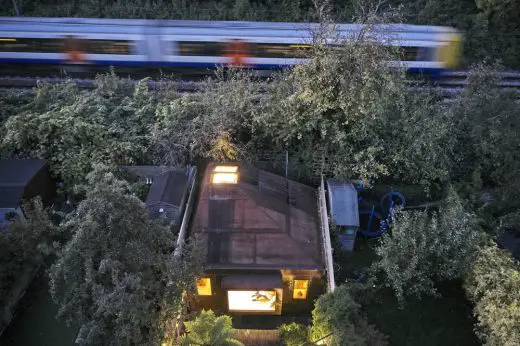
photo : Edmund Sumner
Brexit Bunker
New Homes in Southall, Borough of Ealing, west London
Architects: Assael Architecture
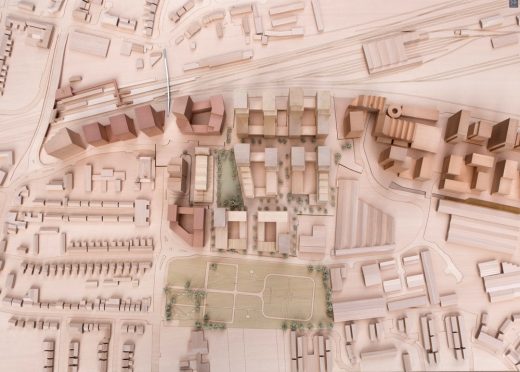
image courtesy of architecture office
New Southall Housing
Comments / photos for the Victoria Square Townhouse in Westminster, central London designed by Patalab Architects page welcome.

