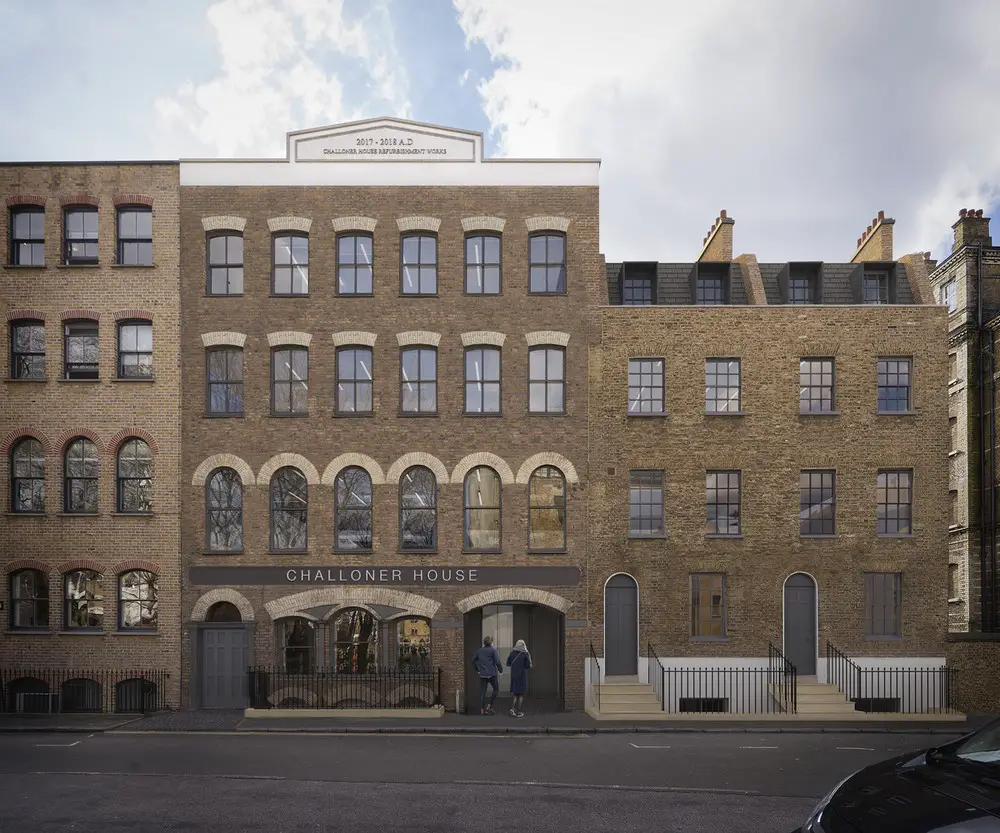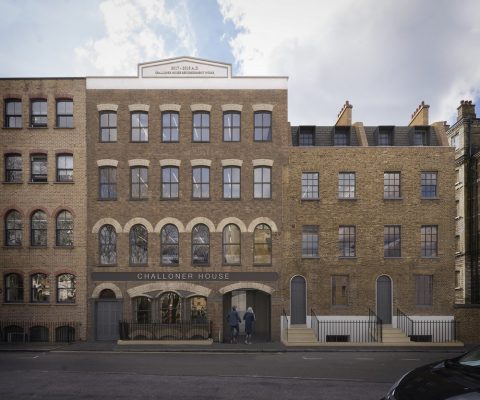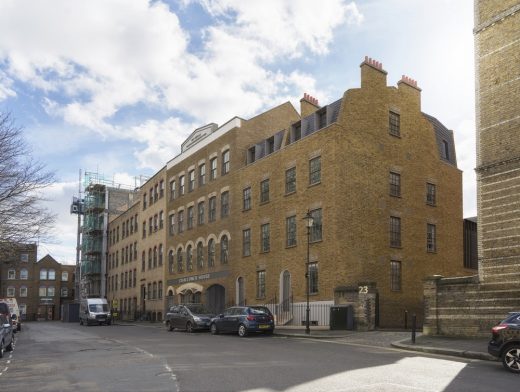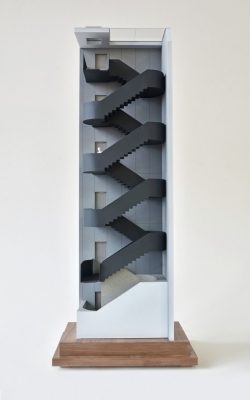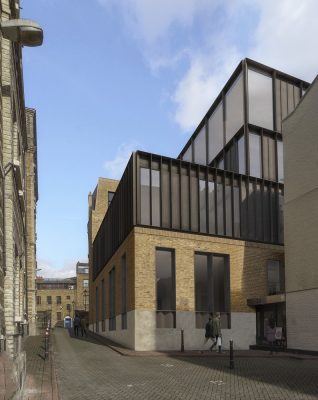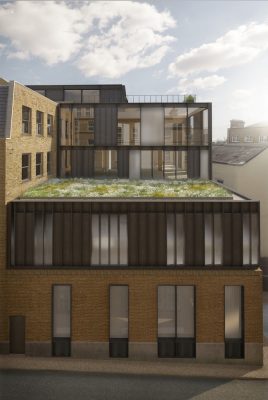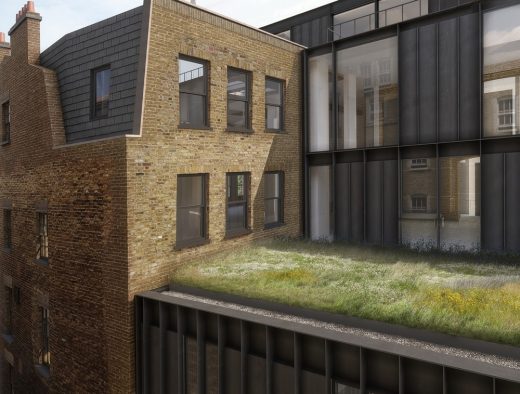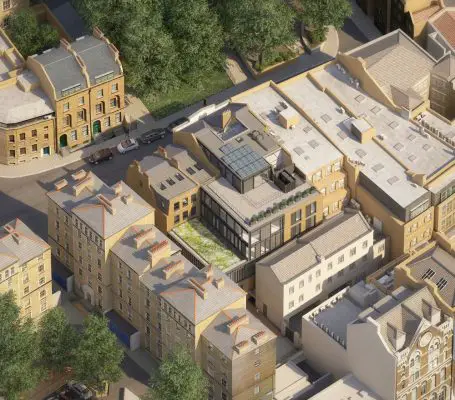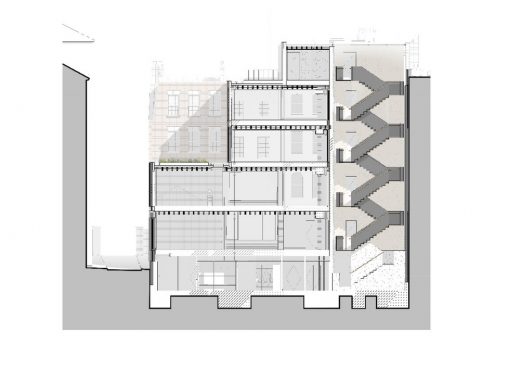Challoner House, Clerkenwell Green Refurbishment Project, London Building, English Architecture Images
Challoner House in Clerkenwell Green
7 Mar 2020
Challoner House
Design: HUT Architecture
Location: Clerkenwell Green, Northeast London, England, UK
HUT Architecture received planning for the substantial refurbishment and extension of Challoner House, a locally listed Victorian warehouse, in the heart of the historic Clerkenwell Green Conservation Area.
The building which dates from the 1820’s was formally a zip factory and metal stampers and consists of three properties, now connected internally. Having been unsympathetically altered during the 1980’s, the key aim of the project is to restore the buildings to their former glory and provide high quality office space, thoughtfully designed to meet the demands of a modern working environment.
Externally, a sensitive series of historically researched reinstatements, including the reintroduction of an elegant butterfly roof have been combined with crisp modern design, inspired by the buildings light industrial past.
Referencing the zip manufacture that once took place on the site, a strong hierarchy of steel and glass is introduced within the new façade to clearly define old from new. In response to the tight urban site, the composition of steel mullions decreases in density with each increasing floor level, to provide greater opacity at lower levels and increased transparency at upper levels.
The building will become the client’s new London Headquarters and has been designed collaboratively with HUT to reflect the companies brand ethos. With a focus on sustainability and wellbeing, a refined palette of Scandinavian inspired materials connects to the clients Swedish origins and is set against the raw industrial features of the existing building; with exposed timber joists and a series of prominent brick arches which further adds to the warehouse aesthetic.
Internally the office spaces are built around a new central core, with a bespoke naturally day lit, folded metal feature stair to promote movement, visibility and engagement amongst employees. New facilities, such as a gym, shower & changing rooms, prayer & meditation space and in house café are provided in a new basement. Cycling is promoted with a dedicated and convenient cycle entrance and storage facility that encourages cycling to and from the office. A new entrance and reception is provided via the former loading bay. Generous, light filled, open plan office spaces offer a variety of working environments, with custom furniture throughout. A new rooftop extension houses an event and social space for employees with views south over Farringdon and the city.
The existing building is poorly insulated and serviced. New double glazed windows will be installed, with thermal upgrades to the existing fabric and new highly efficient MEP systems throughout. New PV’s will help to offset the buildings energy demand and a green roof provides biodiversity and an improved vista for neighbours and occupants alike.
Challoner House in London – Building Information
Architects: HUT Architecture
Project size: 2500 sqm
Project Budget: £9000000
Photography © Daniel Fisher
HUT Architecture London on e-architect
Challoner House in Clerkenwell Green, London images / information received 070320
Location: Clerkenwell Green, London, England, UK
London Architecture
London Architecture Design – chronological list
London Architecture Walking Tours by e-architect
Bloomberg’s New European Headquarters, City of London
Design: Foster + Partners
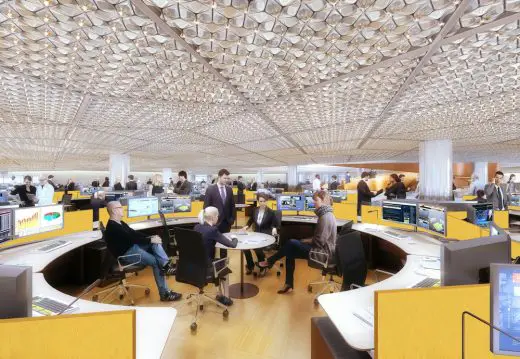
image © ChopsMoxie / Foster + Partners
Bloomberg’s New European Headquarters Building
Shoreditch Hotel, East London
Design: AQSO arquitectos office
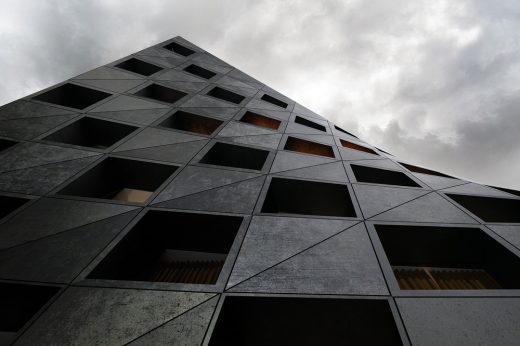
image Courtesy architecture office
Shoreditch Hotel Building
Arbour artwork by Shaun Leane, Kensington
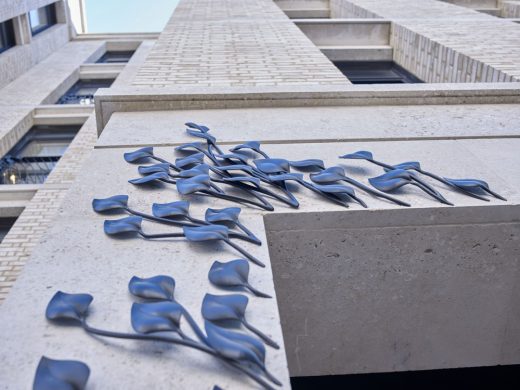
photograph : Tim Brightmore
21 Young Street Sculpture in Kensington
Tottenham Hale Redevelopment
Design: AHMM, Alison Brooks Architects, Pollard Thomas Edwards & Grant Associates
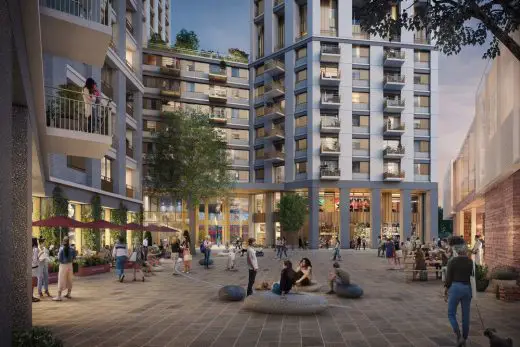
rendering courtesy of Argent
Tottenham Hale Redevelopment
Palace of Westminster London Renewal
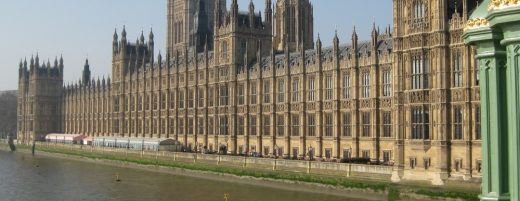
photo © UK Parliament
Palace of Westminster London Renewal
Comments / photos for the Challoner House in Clerkenwell Green, London property design by HUT Architecture page welcome

