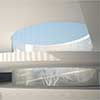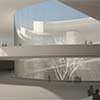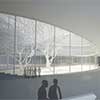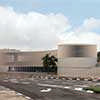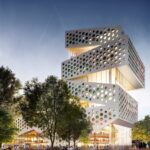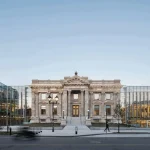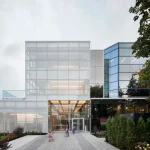National Library Giv’at Ram, Jerusalem Public Building, Israel Development, Israeli Architecture
The National Library, Jerusalem
Israeli Archive Building in Giv’at Ram – design by YBGSNA, Architects
6 Jun 2013
Jerusalem Library
Design: YBGSNA
Location: Giv’at Ram, Jerusalem, eastern Israel
Israel National Library Jerusalem
The new Master Plan for the Ben-Gurion Campus 101-0661176, clearly marks a conceptual shift which is intended to gradually transform Rupin Road into the main axis of the Government Compound of Giv’at Ram. This new vision radically transforms the approach of scattering architectural landmark buildings within a large urban “park”, so as to create a vibrant urban fabric.
This urban vision led us naturally to interpret the proposed site as a classic “flatiron” typology, which divides the traffic into two dominant routes, the Rupin Road and Kaplan Boulevard. In this urban “fork”, we decided to insert a monolithic building mass, which by smooth formal gestures, allows the expression of a unique design language, negotiating the topographical differences between Rupin Road and Kaplan Boulevard and the creation of entrances and public plazas around a significant urban building.
The internal arrangement of the building is based on a symbiosis of somewhat opposing public activities. The “heart” of the building appears in our proposal as a quiet contemplative patio space. This feature is wrapped by the research facilities and reading rooms allowing for a tranquil atmosphere detached from everyday life. Adjacent to it but separate, is a public, popular flow composed of a variety of activities. This dynamic volumetric space is characterized by experiential transitions woven into a linear process, which connects the main entrance on Rupin Road to the upper minor entrance on Kaplan Boulevard. In this way, the main lobby, the visitors’ center, the auditorium, the display areas on the ramp, the stores and the restaurants, all form a continuous thread tying together the interior functions into the exterior urban fabric.
The local tradition and the municipal requirement to use natural stone, along with the desire to create an open and airy structure, led us to develop an envelope solution in which the stone does not function as a structural element. Instead, the entire façade of the building is composed as a curtain of vertical stone mullions, which allowed us to negotiate with great ease the rigid stone bars geometry with the curvilinear forms while keeping the interior space both open and protected. Also, the homogeneity of the stone detail wrapped around a curvilinear perimeter creates a quiet, open, soft and even modest appearance which nevertheless retains a clear tectonic presence.
National Library Jerusalem images / information from YBGSNA
Location: Giv’at Ram, Jerusalem, Israel, Middle East
Israel Architecture Designs
Contemporary Israel Architectural Selection
Israeli Architecture
Contemporary Jerusalem Buildings Selection
Academy of Advanced Studies in Jerusalem
Design: Chyutin Architects Ltd
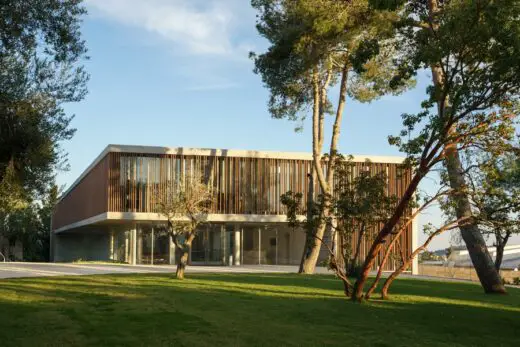
photo from architects office
Academy of Advanced Studies in Jerusalem
Bezalel Academy of Arts and Design – New Campus, Jerusalem
SANAA with Nir Kutz Architects
Bezalel Academy of Arts and Design
King George Towers, Jerusalem, east Israel
Design: Baer, Shifman-Nathan Architects
King George Towers
Jerusalem District Courthouse, central Israel
Design: Chyutin Architects
Jerusalem Courthouse
Observation tower on “Armon Hanatziv” walkway in Jerusalem
Design: Nir Ben Natan Architect
Observation Tower Jerusalem
Comments / photos for the National Library – Jerusalem Architecture page welcome

