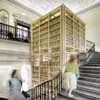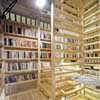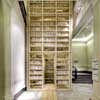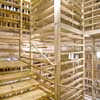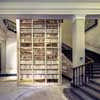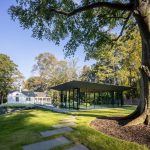Victoria & Albert Booktower, Museum Architecture Design, Architects
V&A Booktower London
London Museum Structure Project, UK design by Rintala Eggertsson Architects
4 Aug 2010
V&A Booktower
1:1 RETREAT
Design: Rintala Eggertsson Architects
ARCHITECTS BUILD SMALL SPACES V&A SUMMER EXHIBITION 2010
V & A Museum
ARCHITECTS BUILD 1:1 EXHIBITION
ARK
booktower
A wooden free-standing tower structure is placed in the Victoria & Albert Museum’s National Library staircase hall, lining with the existing pillars. The visitor is invited to choose an alternative, literature-filled descend towards the library.
One is able to select an interesting book and withdraw to sit and read it in a peaceful one-person reading space in the core of the tower. Inside the reading space will be installed a reading light. This light will shine outwards through the structure, casting scattered light on the surrounding gallery walls, inviting readers like night lantern lures moths.
Each floor can have a different literate theme. The books are second-hand/ recycled/ would be otherwise destroyed, and will be collected from publishers, libraries and universities during 2009/2010. We suggest also that each visitor can take one book with so that the installation is stripped to a bare structure in the course of the exhibition, and people will have a lasting memory / souvenir of the work. This installation is made of wood, pre-cut in another location and installed on site.
Outside only white paper, wood as well, is shown of the books, creating a unified wall surface. Interior is a contrasting collage of colors, titles and themes. To learn of the contents of the books, one has to enter the tower.
Technical information
Client: Victoria & Albert Museum
Curator: Abraham Thomas
Project administration: Elizabeth Capon
Design team: Sami Rintala, Dagur Eggertsson and Vibeke Jenssen
Footprint area: 3,15 m x 3,15 m = 9,9 m2
Height: 7,75 m ( 3 floors )
Materials: Wood – 6,16 m3 ; Books – 6000 titles approx.
Sponsors:
UPM Kymmene – wood materials
Norwegian Ministry of Foreign affairs / Norsk Form – travels
Luxo – lighting
Norwegian embassy in London – books
Dominic Winter Book Auctions – books
Richard Booth’s Bookshop – books
Vintage Books – books
Technical support: Dr. Techn Kristoffer Apeland A/S
Building team: Mats Odin Rustøy, Dagur Eggertsson, Sami Rintala, Pasi Aalto, Jon Gunnar Akason, Fabricio Fernandes, Harriet Brisley, Mathew Donnachie and Darius Wilson.
Additional help: Vibeke Jenssen, Kaori Watanabe, Naofumi Namba, Ruby Wilson, Molly Odhiambo, Laura Shouthall, Erland Flaterud and Anne Ulseth.
Presentation model: Per Sølvsberg
Photographs: Pasi Aalto
Text: Dagur Eggertsson / Sami Rintala
V&A Booktower images / information from Rintala Eggertsson Architects
Location: Victoria & Albert Museum, London, England, UK
London Buildings
Contemporary London Architecture
London Architecture Designs – chronological list
London Architecture Walking Tours by e-architect
Victoria & Albert Boilerhouse Yard
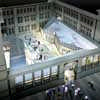
image from the V&A
Victoria & Albert Museum London, South Kensington, west London
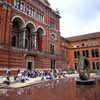
Victoria & Albert Museum : photograph © Adrian Welch
Victoria & Albert Museum Jewellery Gallery
Design: Eva Jiricna Architects
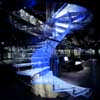
V&A photograph : Katsuhisa Kida
Victoria & Albert Museum Architecture Gallery
Design: Gareth Hoskins Architects
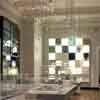
V&A Gallery London : image by Morley Von Sternberg
V&A Museum Women’s Amenities
Design: Glowacka Rennie Architects
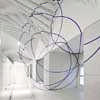
V&A interior picture © Arch Image Photography
London Science Museum
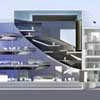
image from architect
Victoria & Albert Extension proposal architect : Daniel Libeskind (abandoned 2004)
Darwin Centre Phase Two
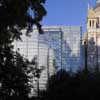
photograph : Torben Eskerod
Comments / photos for the Victoria & Albert Booktower Architecture page welcome

