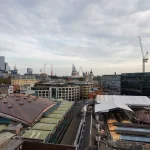Victoria & Albert Building, Women’s Amenities, West London Architecture Design
V&A London Women’s Amenities
V&A Museum Toilets Building project – winning competition design by Glowacka Rennie Architects
30 Apr 2009
V&A Women’s Amenities
Location: V&A Museum, London, England, UK
Design: Glowacka Rennie Architects
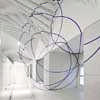
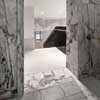
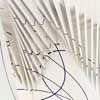
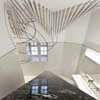
pictures © Arch Image Photography
Victoria & Albert Museum Women’s Amenities
In May 2008 Glowacka Rennie won an invited competition, which included Sarah Featherstone Architects and MUF, for the design of the Women’s Amenities off the Grand Entrance hall at the V&A.
“Their location means that they are well used by visitors and guests who attend major V&A events and parties in the Grand Entrance. The intention is to completely overhaul these toilets to create beautifully designed, stylish, elegant, comfortable and well-considered facilities.”
Competition Brief Extract
The purpose of the museum’s foundation was to raise standards in and promote fine and decorative arts; craftsmanship and materiality are therefore a very important part of the design.
The Women’s’ Amenities are located underneath the main marble staircase in the Grand Entrance hall and our design utilizes the full available volume of the space.
A new stone datum unifies the space – a heavy ‘base’ into which the visitor descends down a new staircase. A light vaulted ceiling works with the rhythm of the existing windows and exaggerates the generous height of the space.
This ceiling is slowly ‘revealed’ to the visitor as they descend down the stair and turn the corner to see the full effect. A black stone balustrade wall and black cubicle interiors provide a counterpoint to the otherwise light coloured space. Brass fittings, trims and balustrade add subtle, jewellery-like accents to the monochrome material palette.
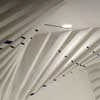
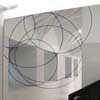
images © Glowacka Rennie Architects
Felice Varini, a Swiss artist known for his geometric perspective-localized paintings has added a fantastic painted installation to the completed works. His extensive portfolio of installations can be seen at www.varini.org.
The vaulted ceiling is the main canvas for the installation – fragments of ultramarine are found in the most unexpected places. The fragments come together to form a hidden shape, which is ‘revealed’ in the basin mirror. In a sense this project is actually a new gallery at the V&A, which happens to also contain the Women’s Amenities.
V&A Museum Women’s Amenities – Building Information
Client: Victoria and Albert Museum
Architect and Lead Designer: Glowacka Rennie
Artist: Felice Varini
Project Manager: Thinc Projects
Structural Engineer: Price and Myers
Services Engineer: Consultant Design Engineers
Contractor: Longcross
Budget: £130,000
V&A Museum Women’s Amenities images / information from Glowacka Rennie Architects
Location: Victoria & Albert Museum, London, England, UK
London Buildings
Contemporary London Architecture
London Architecture Designs – chronological list
Architecture Tours in London by e-architect
Victoria & Albert Museum
Victoria & Albert Museum London
Location: South Kensington, west London
Address: Cromwell Gardens / Exhibition Road
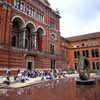
Victoria & Albert Museum : photograph © Adrian Welch
Victoria & Albert Museum Jewellery Gallery
Design: Eva Jiricna Architects
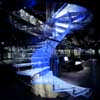
photograph : Katsuhisa Kida
Victoria & Albert Museum Architecture Gallery
Design: Gareth Hoskins Architects
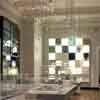
V&A Gallery London : image by Morley Von Sternberg
Victoria & Albert Extension proposal architect : Daniel Libeskind (abandoned 2004)
Comments / photos for the Victoria & Albert Architecture page welcome



