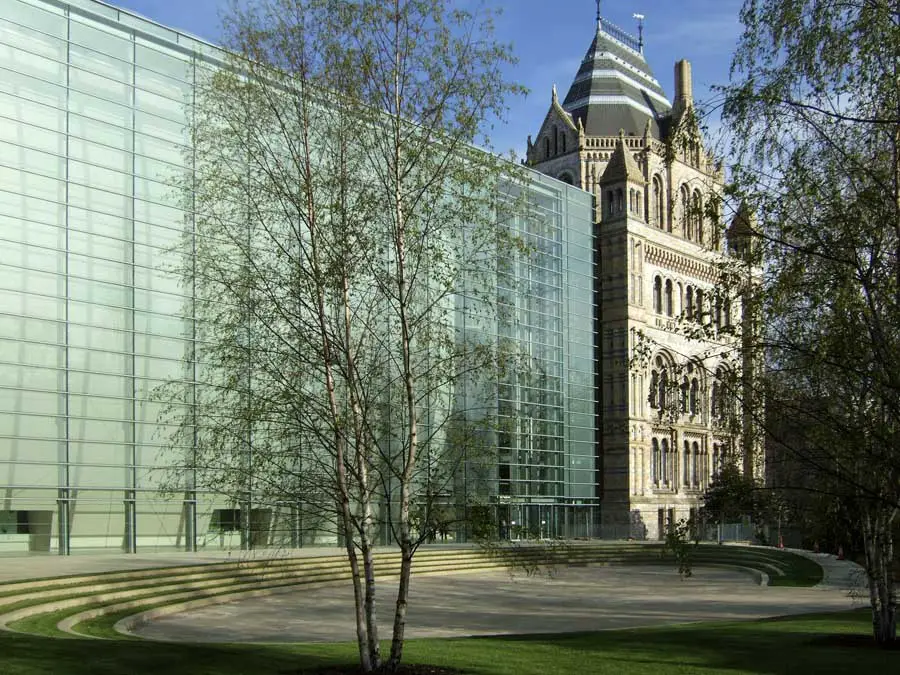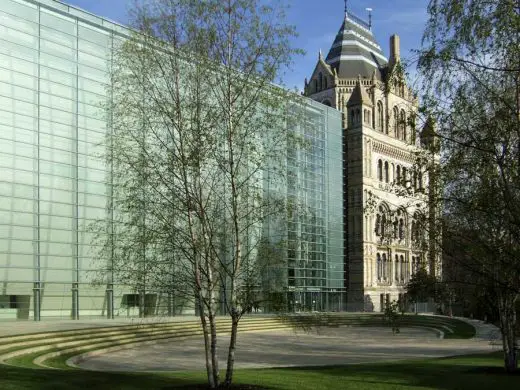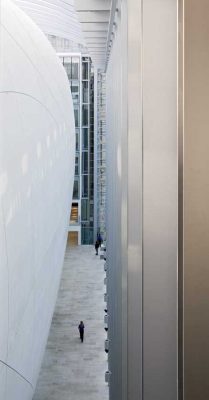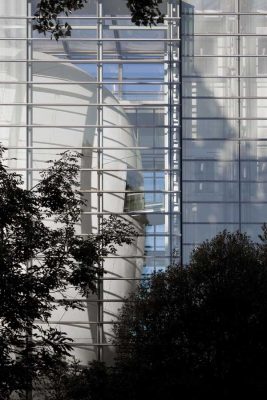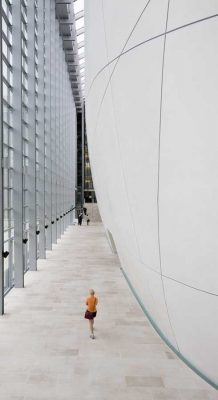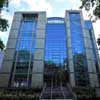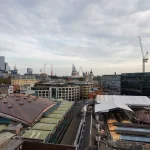Darwin Centre, Natural History Museum London architect, Phase 2 architecture pictures
Darwin Centre London Phase 2 : NHM
Natural History Museum London Building Expansion design by C. F. Møller Architects
29 Jun 2011
Darwin Centre – Italian Award
Design: C. F. Møller Architects, Denmark
The Darwin Centre Phase Two, the extension of the Natural History Museum in London has received an honorable mention by the Italian Dedalo Minosse International Prize, recognizing good cooperation between client and architect in the constructive process.
Photos : Torben Eskerod
The award is promoted by the ALA-Assoarchitetti, the largest association of independent architects and engineers in Italy, in collaboration with the region Regione del Veneto in Northern Italy. The award is unique as its recognizes the positive and stimulating role of the client, in creating good architecture.
Chosen among 700 projects
App. 700 projects from all over the world have participated. Four of the projects have received an award, 20 get an honorable mention and are selected for an exhibition. The exhibition will be displayed in Centre Studi di Architeettura Andrea Palladio, located in the palace Palazzo Barbaran da Porto in the city of Vicenza.
The exhibition lasts until the 18th of September and will afterwards travel around the world. It is the eighth edition of the Dedalo Minosse International Prize, which was founded in 1997.
Darwin Centre Award
C. F. Møller Architects
Civic Trust Award 2011 for the Darwin Centre
The Darwin Centre at the Natural History Museum in London, designed by C. F. Møller Architects, has been announced winner of the prestigious 2011 Civic Trust Award.
The Civic Trust Awards scheme was established in 1959 to recognise the very best in architecture, design, planning, landscape and public art. Awards are given to projects of the highest quality design, but only if they are judged to have made a positive cultural, social or economic contribution to the local community.
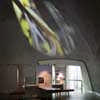
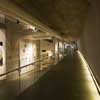
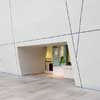
Darwin Centre photos : Torben Eskerod
The jury commented on the awarding of the Darwin Centre: “This stunning modern building is an important new addition to The Natural History Museum, bringing people closer than ever before to the important scientific work it carries out by revealing the scientists at work. The contemporary extension offers visitors greater insight into the full spectrum of the museum’s activities.
The ‘Cocoon’ at the centre of the design is a beautiful and mysterious object, captured within a spacious glass atrium and the Angela Marmont Centre for UK Biodiversity and the Attenborough Studio inspire a new generation of scientists with their amazingly energetic and helpful staff. The new Darwin Centre makes an enormously positive and extremely elegant contribution to communities far beyond South Kensington, and is a fitting building to inspire scientists of every age.”
C. F. Møller Architects was chosen for the commission in 2001, in competition with 59 other international architectural firms. The Darwin Centre was inaugurated in late 2009, and has won a number of awards for its spectacular and unusual architecture.
Apart from the Civic Trust Award, C. F. Møller Architects has recently been awarded numerous international prizes including the Residential of the Year WAN AWARDS 2010 for the Siloetten silo-conversion, the Malmö Stadsbyggnadspriset for the Emergencies & Infectious Diseases Unit at Skåne University Hospital, as well as the RIBA International Award and Worldwide Brick Award for the A. P. Møller School in Schleswig.
Darwin Centre London images + information from C. F. Møller Architects
Darwin Centre
Phase 2, west London
2009
C. F. Møller Architects
‘Giant Cocoon’, part of the second phase of the Natural History Museum’s landmark Darwin Centre.
Location: Natural History Museum London, Cromwell Rd, South Kensington, SW7
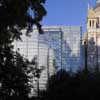
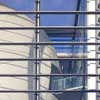
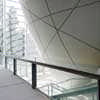
Darwin Centre photos : Torben Eskerod
Concrete Society 2009 Awards – Overall Winner
24 Nov 2009
The Darwin Centre Phase II extension to the Natural History Museum in London, designed by C. F. Møller Architects, has been announced as Overall Winner of the 2009 Concrete Society Awards for Excellence in Concrete.
It is the building’s iconic cocoon structure, formed from sprayed in-situ concrete, which convinced the judging panel. A high degree of innovation and co-operation in the design and construction process was necessary to achieve the extremely demanding outcome.
“The use of sprayed concrete was the obvious right choice for this project. The shell had to express mass and weight, in an enormous form that houses the collections, and concrete was the best material to achieve this. The cocoon is penetrated by a sequence of ramps, and the curved concrete shell remains visible everywhere. The magic atmosphere of the cocoon’s interior is linked to the coarse expression of the material, and the result is perhaps the most spectacular shape we have created in concrete so far”, states partner and architect Anna Maria Indrio.
The brief for the building had three key objectives: to provide a home for 20 million plant and insect specimens, to provide a working area for the research scientists and to enable the public to interact with the scientists and the collections. This has been achieved by providing visitors with an opportunity to go on self-guided tours in and around the cocoon, which gives glimpses of the research facility and the extent of the collections.
The design team used a holistic design approach to minimise the building’s impact on the environment, without compromising its performance or aesthetics. It demonstrates that close collaboration coupled with innovative design and construction techniques can deliver elegant yet highly functional buildings.
Judges’ comments:
“In the future, it is probable that this structure will become a benchmark for co-operation between all parties to the project and the production of extreme shapes in concrete. To adopt the shape of an egg to house such specimens was in itself imaginative. The challenges that it produced have been met to provide a highly impressive structure.
The cocoon is an excellent metaphor for this storage facility. Its bold shape and external polished plaster finish will delight visitors to this important addition to the Natural History Museum. It is a striking but harmonious contrast to the original 19th Century structure.”
The Darwin Centre is the result of an international architectural competition, which C. F. Møller Architects won in 2001. The completed building recently won the 2009 Structural Award, and was a nominee for the Mies van der Rohe prize 2009.
Previously:
Darwin Centre – opens to the public on 15 September 2009
Darwin Centre Mies van der Rohe Award News
The Darwin Centre nominated for the Mies van der Rohe award
8 Dec 2008
C. F. Møller Architects’ extension to the Natural History Museum in London, the second phase of the Darwin Centre, has been nominated for one of the world’s most coveted architectural awards: the Mies van der Rohe award 2009.
In 2007, C. F. Møller Architects was nominated for the prize for two residential developments in Copenhagen.
“It is unusual to be nominated twice in a row, and we are very happy and proud to once again have a project nominated for the Mies van der Rohe award,” commented Anna Maria Indrio, a partner in C. F. Møller Architects.
Of the building, Anna Maria Indrio says: “The Darwin Centre is shaped like an enormous silk cocoon, protected by a glass atrium. The cocoon encloses a fantastic treasure, namely evolution itself, and the size and shape of the cocoon reflect the enormous importance of the collection it holds. Such an expressive and iconic form should only be used if the relationship between the building and its interpretation is entirely self-evident, as it is here. The new building has completely altered the relationship of the Natural History Museum to its location; what was formerly an inwardly-directed building is now open towards its surroundings, and invites the public inside.”
Darwin Centre Mies van der Rohe award Nomination information received from C. F. Møller Architect 081208
Darwin Centre Building
An eight-storey cocoon-shaped extension has now been completed for the Natural History Museum in London. C. F. Møller Architects was responsible for the design of this expressive building, which will open to the public in September 2009.
The new Darwin Centre will house the museum’s unique collection of 17 million insects and three million plants, as well as working laboratories for 220 scientists from all over the world. When the extension opens to the public in 2009, museum guests will be able to explore the inside of the cocoon-shaped building and watch the scientists work with the collections.
Anna Maria Indrio, a partner at C. F. Møller Architects, comments: “The second phase of the Darwin Centre takes the form of a large silk cocoon protected by a glass atrium which encloses a fantastic treasure, reflecting evolution itself. The macroscale of the space and the size of the cocoon expresses the enormous importance of the collections. Iconic forms should only be used if the relationship between the building and its interpretation is entirely self-evident, as it is in this case. The new building will completely change the Natural History Museum’s relationship to the site from being an introvert to an extrovert building.”
C. F. Møller Architects won the commission to design the second phase of the Darwin Centre in an international competition in 2001. The building is the most significant development at the Museum since it moved to South Kensington in 1881. The first phase, housing the Museum’s 22 million zoological specimens stored in alcohol, opened in September 2002.
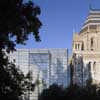
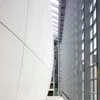
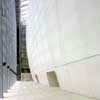
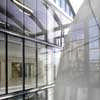
Darwin Centre photos : Torben Eskerod
“C. F. Møller Architects is very proud and honoured to have been given the task of designing a framework for the Natural History Museum’s unique collection of plants and insects. It has been a very great challenge, and we are looking forward to seeing the building take shape. It has been incredibly demanding to solve the task of the second phase of the Darwin Centre in this way, so I really hope the cocoon will become a major attraction and a trademark of the Darwin Centre and of the city in the future,” says Anna Maria Indrio.
Dr Michael Dixon, Director of the Natural History Museum, comments: “As well as being a world-famous visitor attraction, the Natural History Museum has hundreds of our own scientists and thousands of others who are visiting, all working with our 70 million specimens – from meteorites and dinosaur fossils to Darwin’s finches and the Thames Whale. Up until now, most of our science has been going on behind the scenes. At the Darwin Centre, we will show the public more of both our vital research and our internationally important collections. There is no other museum in the world that brings the public and scientists together in this way or on this scale.”
C. F. Møller Architects is now working on yet another fine new museum project in London, namely a new knowledge centre for the National Maritime Museum in Greenwich. The National Maritime Museum houses the world’s most important maritime collection in distinguished historical buildings which are included on UNESCO’s World Heritage List of cultural sites worthy of preservation.
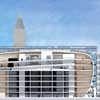
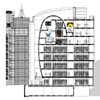
Darwin Centre – Long Section + Cross section : photos by C. F. Møller Architects
Darwin Centre London – Building Information
C. F. Møller Architects was selected for the commission from among 59 architectural practices in an international competition held in 2001
The second phase of the Darwin Centre will cost £78 million
The new Darwin Centre will have 16,000 square metres of floor space
At 60 metres long, 12 metres wide, 300 millimetres in depth, and covering 3,500 square metres, the eight-storey high cocoon is the largest curving sprayed concrete structure in Europe
The cocoon will hold 17 million entomological specimens and three million botanical specimens in 3.3 kilometres of cabinets
The cocoon has walls which are approximately 30 centimetres thick, and will be kept at a steady 17°C and 45 per cent relative humidity – the optimum conditions in which to store collections
The building will accommodate 220 staff members and visiting scientists
2,500 people per day will be able to take a self-guided journey through the collections and research areas
The Darwin Centre will open to the public in September 2009
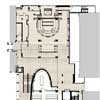
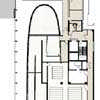
Darwin Centre floor plans by C. F. Møller Architects
Other museum building projects by C. F. Møller Architects
C. F. Møller Architects has wide-ranging experience in museum building design, including extensions to the National Maritime Museum in London, Statens Museum for Kunst in Copenhagen, the ARKEN art museum, and the Sogn and Fjordane Art Museum in Norway, as well as renovation and refurbishment of the Certosa e Museo di San Martino in Naples, Vendsyssel Art Museum, the Carl-Henning Pedersen and Else Alfelt Museum, the Steno Museum in Aarhus, and extensions to the Aarhus Art Building and the Fisheries and Maritime Museum in Esbjerg.
Darwin Centre London photos + information from C. F. Møller Architects 071008
Location: Darwin Centre, London, England, UK
London Buildings
Contemporary London Architecture
London Architecture Designs – chronological list
London Architecture Tours by e-architect
Natural History Museum London Building
The new Darwin Centre cost approx. £78m
Darwin Centre Buildings along / off Queen’s Gate:
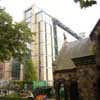
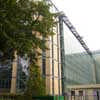
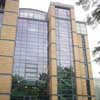
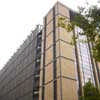
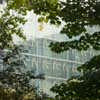
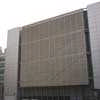
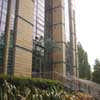
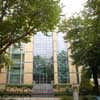
photos © Adrian Welch, Sep 2008
London Building design by this architect : National Maritime Museum
Natural History Museum Gallery by Ian Ritchie Architects
Comments / photos for the Darwin Centre Phase 2 – Natural History Museum London page welcome
Website: www.nhm.ac.uk

