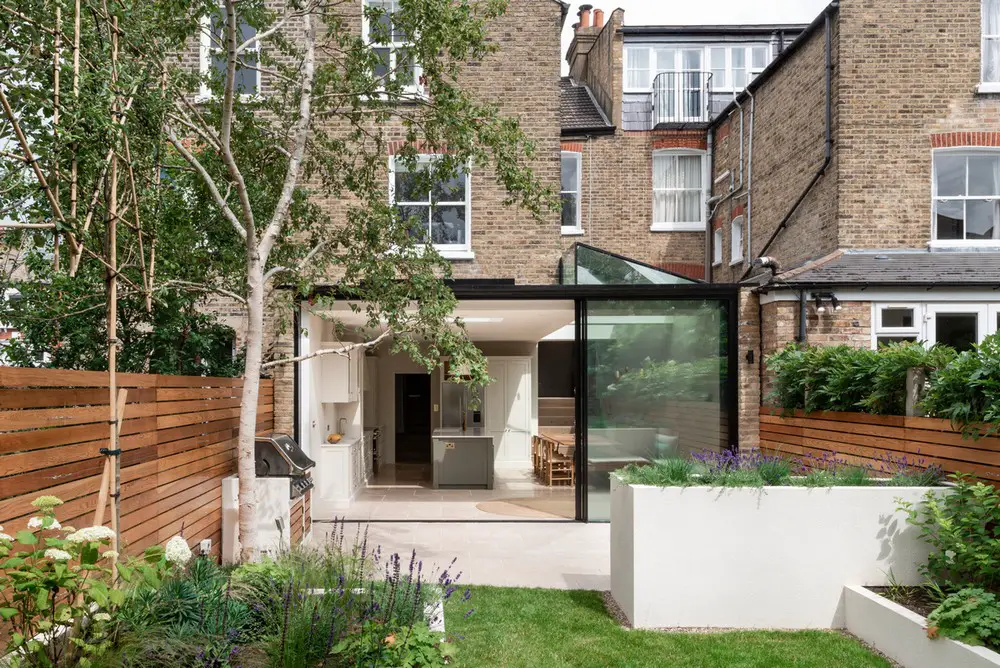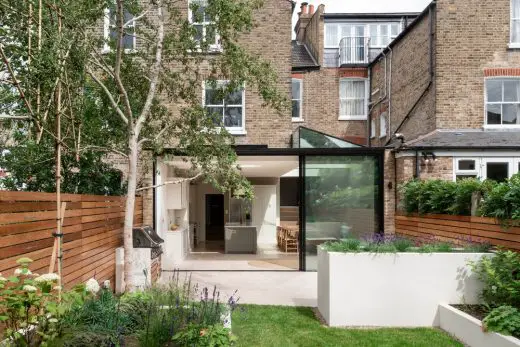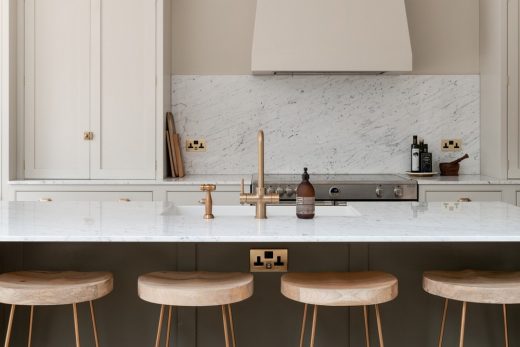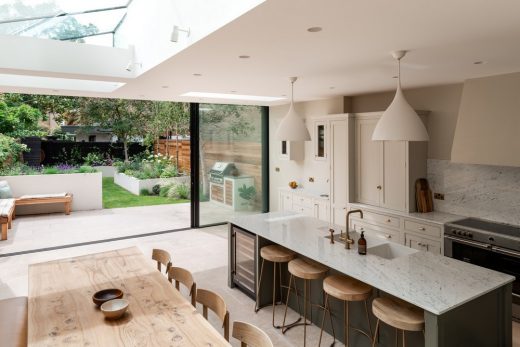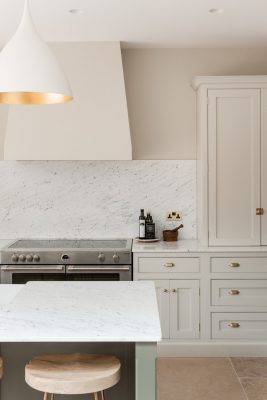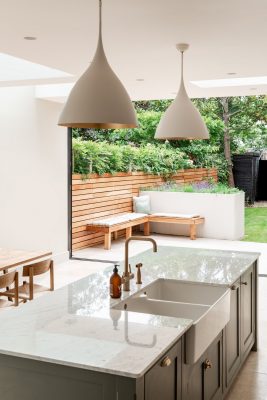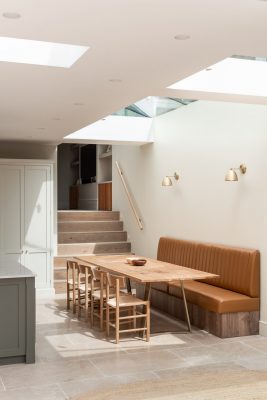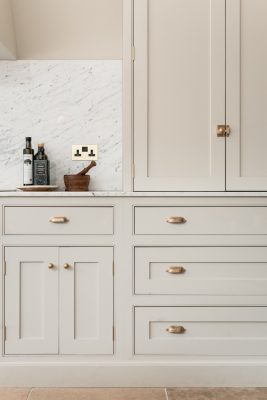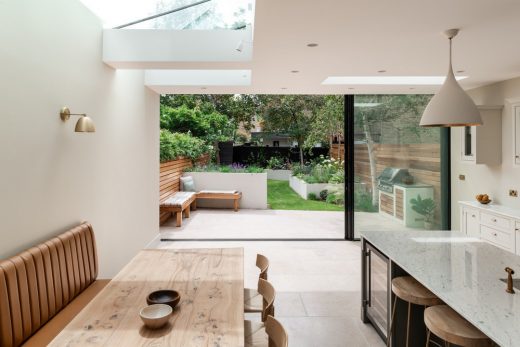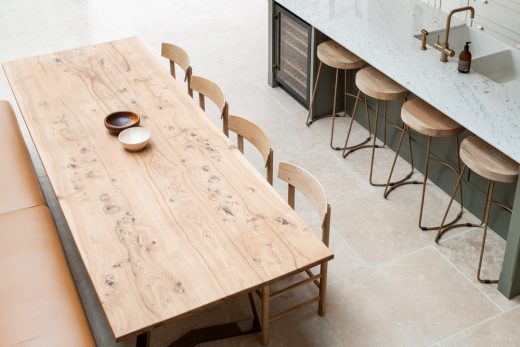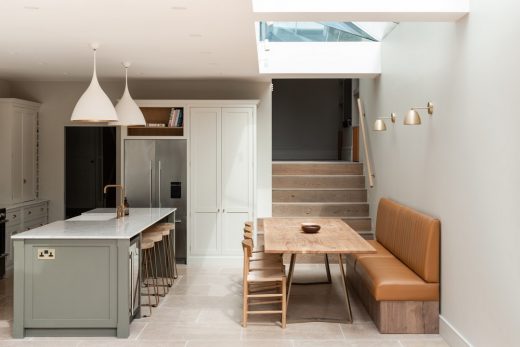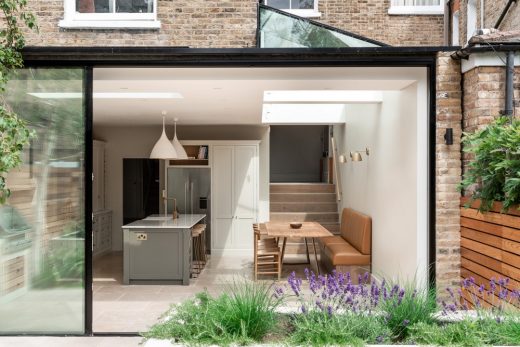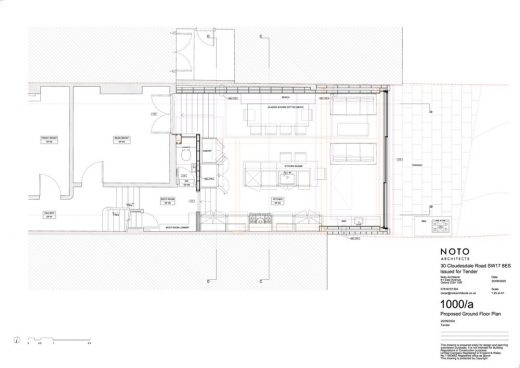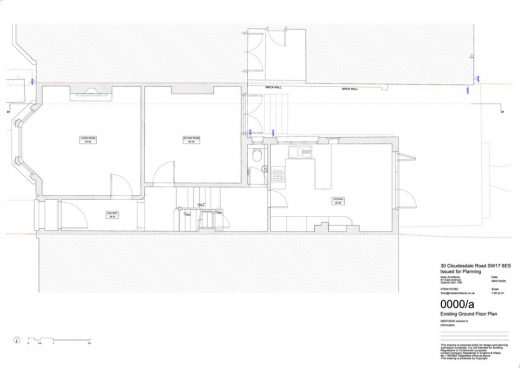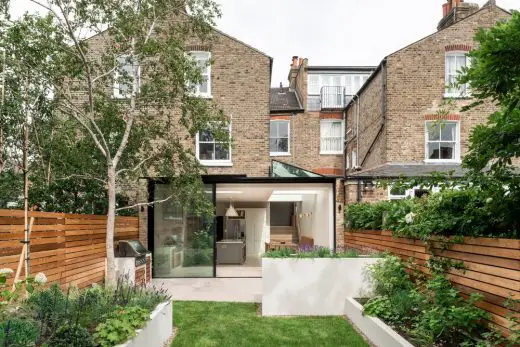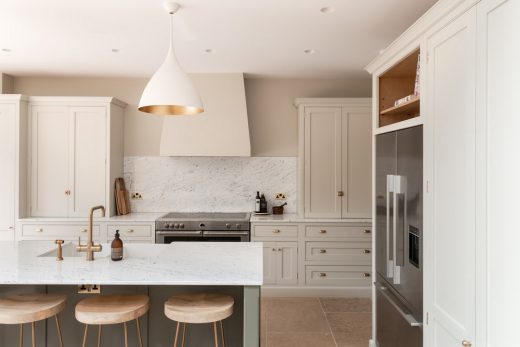The Picture House, Building Extension, South London Accommodation, English Architecture Images
The Picture House in Balham
30 Aug 2021
Design: NOTO Architects Limited
Location: Balham, South London, England, UK
The Picture House in Balham, South London
The Picture House was derived from a clear client brief for a rear extension- maximise the proportion of the glazing to the rear facade, and in turn minimise the appearance of the other constructed elements.
Through considered architectural detailing, the roof structure and drainage details are visually independent of the large-format sliding doors, allowing the glazing to sail in front of the structure.
When viewed from the kitchen, this detail creates an interrupted vista, or ‘picture window’, which frames the garden and gives the impression that the ceilings are linked directly to this outside space. A flush threshold detail with concealed drainage channels, allows for an almost seamless transition between the two.
The handmade kitchen features punctuations of warm metal tones throughout, curating a visual link to the cedar cladding in the garden.
What was the brief?
The Picture House was derived from a clear client brief for a rear extension- maximise the proportion of the glazing to the rear facade, and in turn minimise the appearance of the other constructed elements.
What were the key challenges?
Concealing the structural elements whilst simultaneously ensuring that the building complied with Building Control standards for insulation, drainage and structure, whilst simultaneously working within the parameters of the building envelope permitted by the local planning authority.
What were the solutions?
The building was designed with levels designed and set to the millimetre. These levels were subsequently adjusted and readjusted as conditions changed on site, in order to achieve the original intention of the design.
The Picture House in Balham, South London – Building Information
Website: NOTO Architects Limited
Completion date: 2021
Photography: French + Tye
The Picture House, South London images / information received 300821 from NOTO Architects Limited
Location: Balham, South London, England, UK
London House Designs
London Residential Architecture Designs
Cloistered House, Chelsea, south west London
Design: Turner Architects
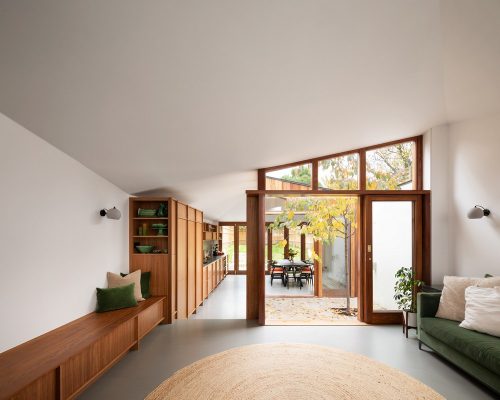
photograph © Adam Scott Images
Chelsea Georgian terraced house
The Rower’s House, Chiswick, south west London
Architects: Loader Monteith
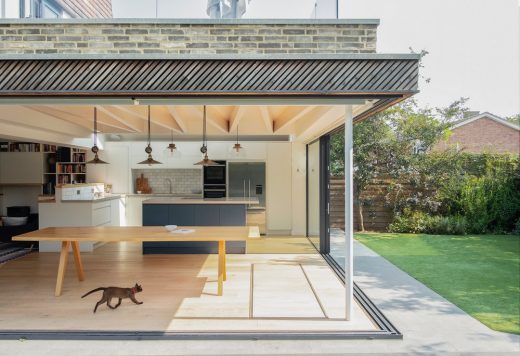
photography : Emanuelis Stasaitis
The Rower’s House in Chiswick
Chiswick House Extension, West London
Architects and Interior Designers: Found Associates
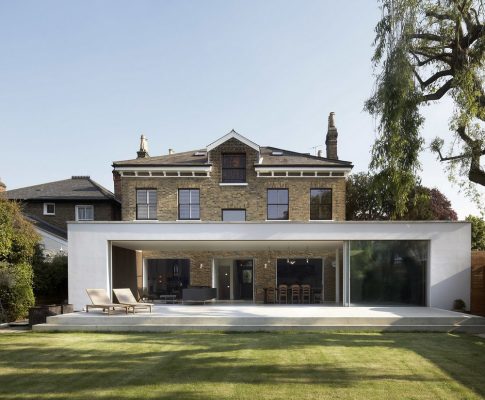
photograph : Nick Hufton, Al Crow
Chiswick House Extension
London Architecture
London Architecture Design – chronological list
London Architecture Walking Tours
New Hospitality Hub in Croydon, 585-603 London Rd, Croydon, South London
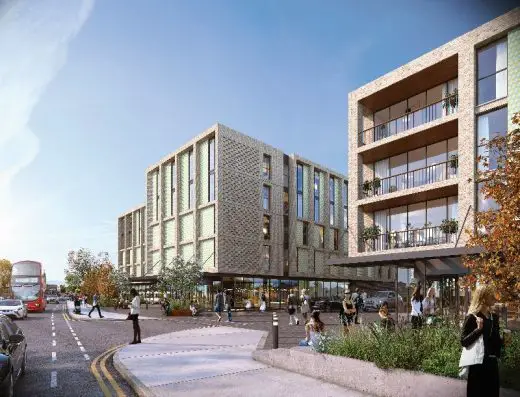
image © Dexter Moren Associates, architects
585-603 London Road Hospitality Hub
Comments / photos for the The Picture House, South London property design by NOTO Architects in Balham page welcome
Website: South London

