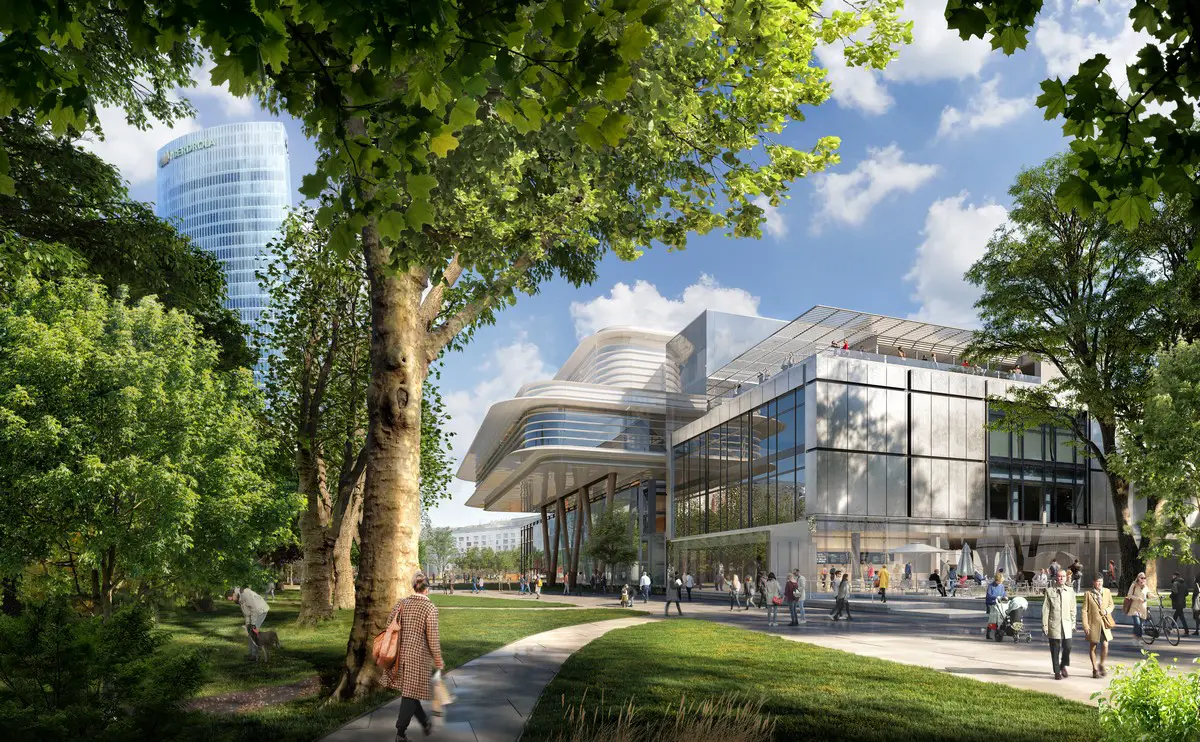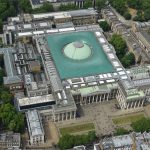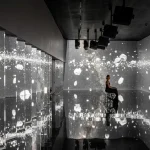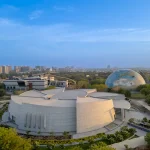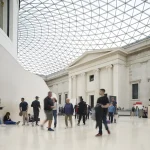Bilbao Fine Arts Museum Architecture, Basque Building Design, Spanish Construction News
Bilbao Fine Arts Museum
18 November 2022
Bilbao Fine Arts Museum breaks ground
Design: Foster + Partners
Address: Museo Plaza, 2, 48009 Bilbao, Bizkaia, northern Spain
Technological in its image, humanistic in its approach and ecological in its sustainability, the project combines architectural quality, urban sensitivity and social responsibility to raise a luminous landmark in the historic heart of Bilbao:
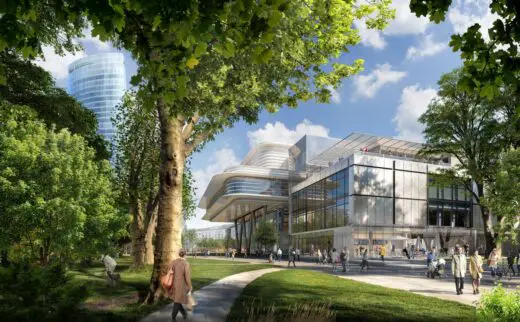
images courtesy of architects practice
Bilbao Fine Arts Museum Building
The Bilbao Fine Arts Museum held a ceremony to celebrate the start of construction on Thursday, 17 November. The expansion and remodelling project will restore the existing 20th century building, while creating a new public atrium space and contemporary art galleries in a floating pavilion.
The design reorients the museum towards the city by creating a new pedestrian path across the museum from north to south. This path connects the original 1945 building, 1970s extension and a new visitors centre, while making the building more permeable at street level. The project is a celebration of the important role that culture can play in the civic life of a city.
Natural light filters through the rooflight and the north lights, which can be moderated to suit the displays:
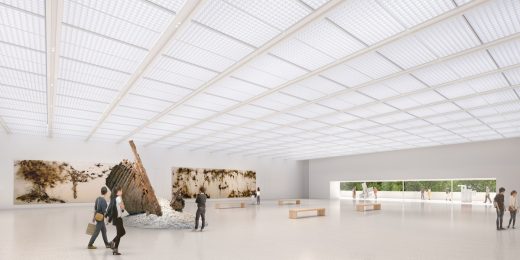
Norman Foster, Founder and Executive Chairman, Foster + Partners: “We are delighted to celebrate the birth of a project which will link the cultural heritage of the past to the museum of the future. From the new gathering space in the Arriaga Atrium the visitor will proceed to the spacious new galleries and then discover the outdoor terrace that celebrates the museum’s unique location. The result of our close collaboration with Luis María Uriarte and the museum team is now about to become a reality. We would like to pay tribute to the General Deputy of the Provincial Council of Bizkaia, the Regional Minister of Culture and Linguistic Policy of the Basque Government, the Mayor of the City Council of Bilbao and the President of BBK Banking Foundation – all for their commitment of the positive role of art in the life of the city.”
The new extension is a unique structure that rests respectfully across the 1945 and 1970 buildings, equipping the museum with 2,000 square-metres of new galleries on a single open floor:
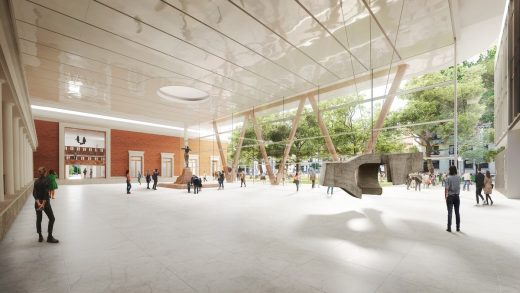
Technological in its image, humanistic in its approach and ecological in its sustainability, the project combines architectural quality, urban sensitivity and social responsibility to raise a luminous landmark in the heart of Bilbao.
The guiding principle behind the project is to make the 1945 building the primary protagonist by restoring its original entrance and its logical internal sequence of spaces. The ground floor is on a single accessible plane allowing visitors to orient themselves easily. The revitalisation turns Plaza Arriaga into the new heart along the museum’s spine, with light streaming in from the rooflight piercing through the new gallery spaces above.
Sketch of the original competition scheme:
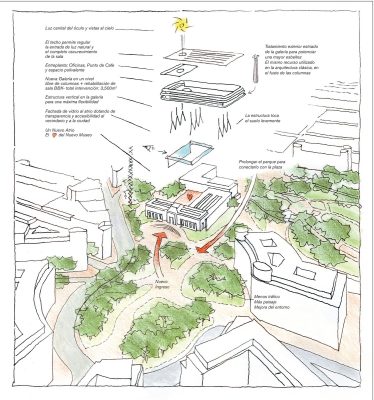
The new extension is a unique structure that rests respectfully across the existing museum equipping it with 2,300 square-metres of new gallery spaces.
The top floor contains a flexible, column-free, exhibition area which can be configured for a large range of displays, with all the service spaces neatly contained within two technical walls. Natural light filters through a panoramic window offering expansive views over the adjacent park, with north lights that can be moderated to suit the displays.
The lower floor of the new extension offers space for educational programmes and workshops, offices and service areas. The new addition is characterised by a modelled façade with a viewing terrace to enhance its slenderness and host sculpture exhibitions. The use of cross ventilation, natural light as well as high thermal mass, solar energy and rainwater collection, reduce the environmental impact of the building. The new extension will be made using low carbon steel and features a roof which harnesses energy.
The expansion and remodelling project will restore the existing 20th century building, while creating a new public atrium space and contemporary art galleries in a floating pavilion. The design also reorients the museum towards the city by activating the façade and making it more permeable at street level, from north to south:
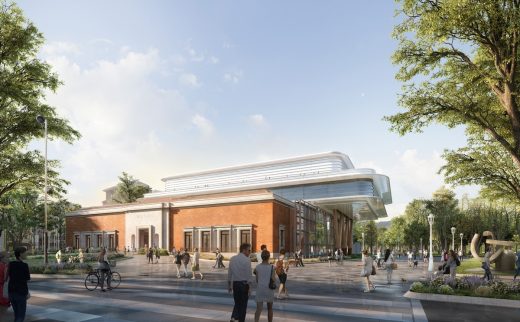
The project also includes a series of interventions to improve the existing galleries and back of house spaces, to enhance the museum’s operations. The museum’s area will increase by 50 percent and 70 percent of the existing building will be upgraded – in essence, the design combines the best of old and new. The courtyard becomes a public gathering space, with new spacious galleries and viewing terraces hovering overhead.
The Bilbao Fine Arts Museum will be the practice’s second project in the city, following Bilbao Metro, which was completed in 1995.
Bilbao Fine Arts Museum Building images / information received 181122 from Foster + Partners
Phone: +34 944 39 60 60
Location: Museo Plaza, 2, 48009 Bilbao, Basque Country, Spain, southwest Europe
Basque Architecture
Contemporary Architecture in Basque Country
Bizkaia Tower, Calle / Gran Vía 1
Design: IDOM Group
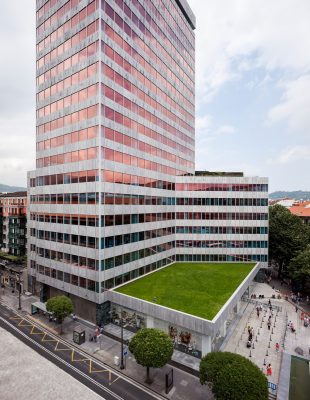
photo : Aitor Ortiz
Bizkaia Tower Bilbao Building
Vitoria-Gasteiz City Council Offices, Ayuntamiento de Vitoria-Gasteiz, San Martín district, Vitoria, province of Araba/Álava, Basque Country, northern Spain
Design: IDOM
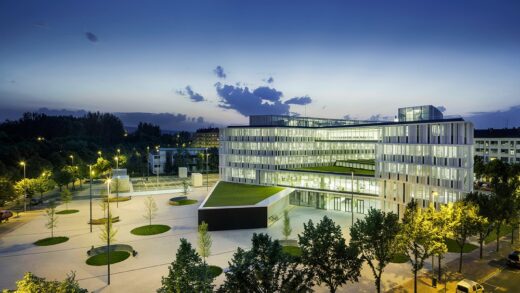
photograph : Aitor Ortiz
Vitoria-Gasteiz City Council Offices
Floating among trees
Design: Architects A54
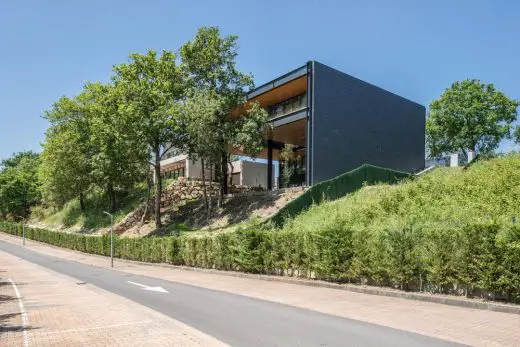
photograph : Nivelarte
Floating among trees
Human Cities Bilbao Design Week
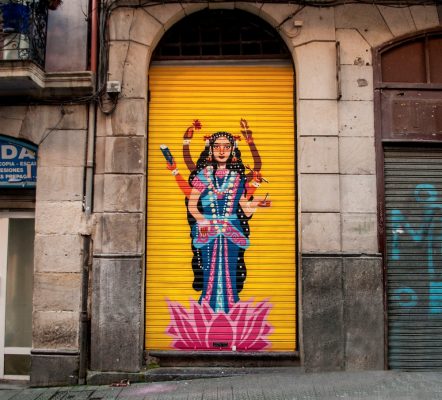
photo courtesy of Human Cities
Human Cities
Reflections at The Guggenheim Museum Bilbao
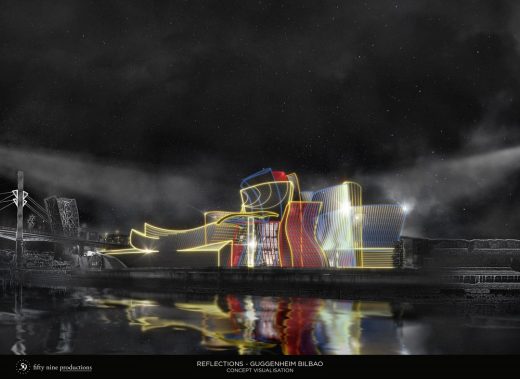
visualisation from Fundación del Museo Guggenheim Bilbao
Guggenheim Museum Bilbao Reflections
Bilbao Architecture Walking Tours in the Basque Country
Architecture in north east Spain
Guggenheim Museum Bilbao
Architect: Frank Gehry
Guggenheim Museum Bilbao
Euskalduna conference centre
Design: Soriano & Palcios
Euskalduna Palace Bilbao
Software & Biotechnology Plant, Derio
Design: COLL-BARREU ARQUITECTOS
Planta de Software y Biotecnología
Comments / photos for the Vitoria-Gasteiz City Council Offices design by Foster + Partners Architects page welcome

