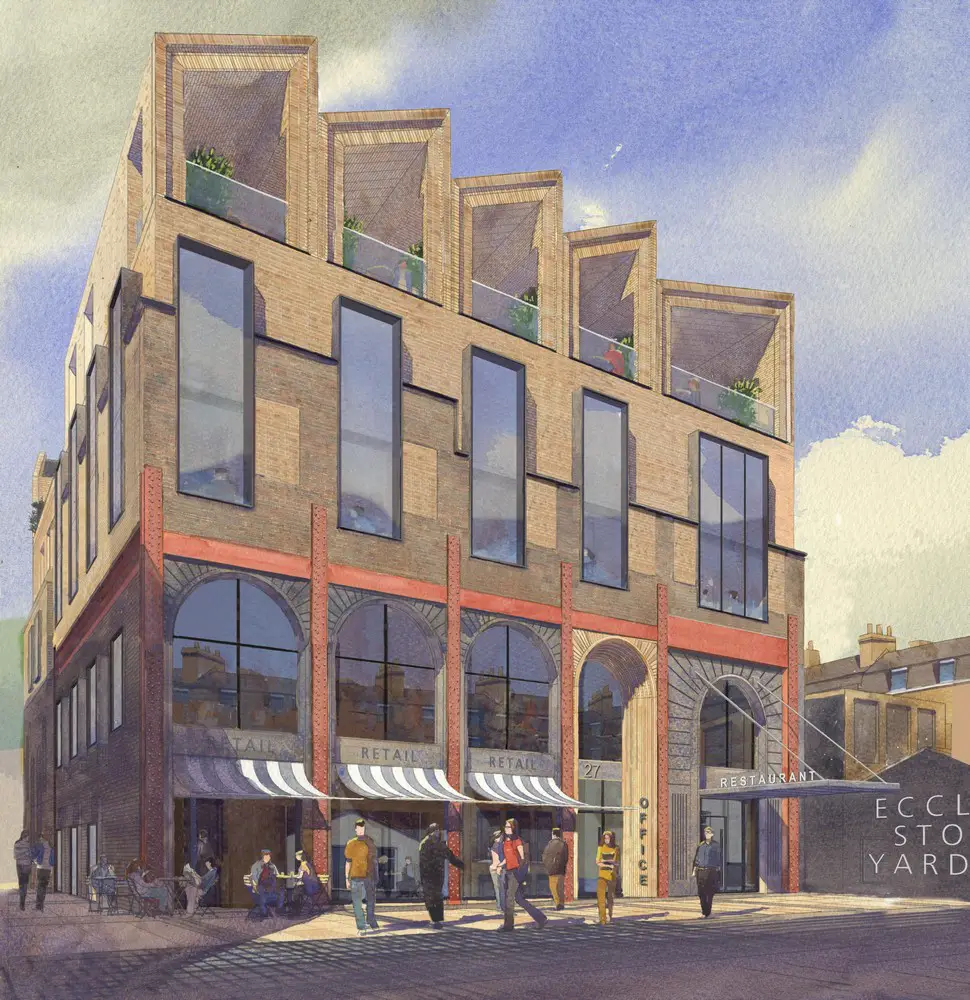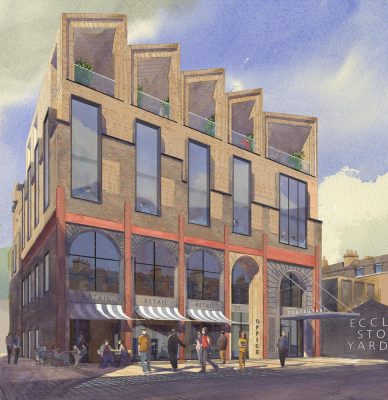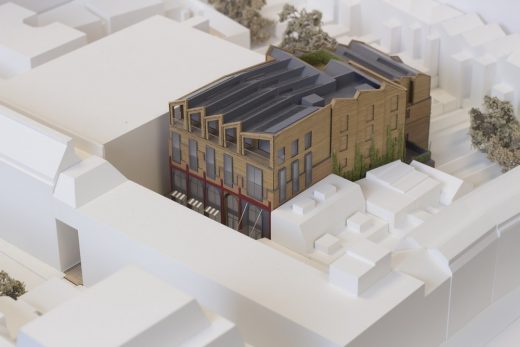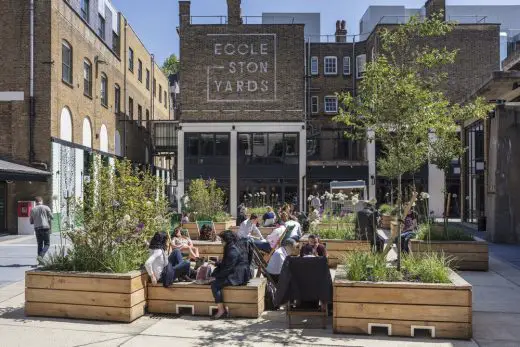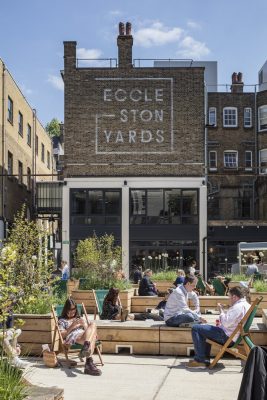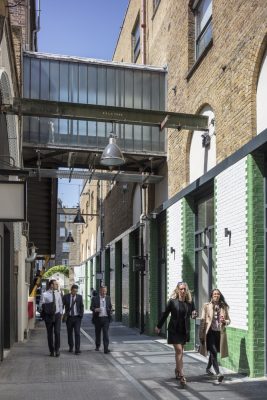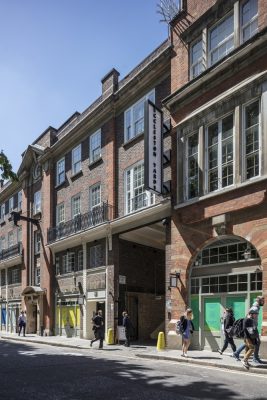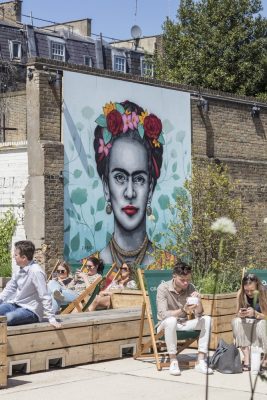27 Eccleston Place Belgravia, London Workspace, Studios and Retail Units Renovation Development
27 Eccleston Place in Belgravia
Workspace, Studios and Retail Units Renovation Project, UK – design by BuckleyGrayYeoman
1 Oct 2019
27 Eccleston Place
Architects: BuckleyGrayYeoman
Location: Belgravia Conservation Area, West London, England, UK
The renovation of 27 Eccleston Place on behalf of Grosvenor Britain & Ireland will breathe new life into a former industrial building adjacent to its hub for independent businesses, entrepreneurs and creative talent – Eccleston Yards – located on the boundaries of Victoria and Belgravia.
Planners in the City of Westminster have granted planning consent for the renovation of a former ice factory at 27 Eccleston Place, Belgravia.
The renovation of 27 Eccleston Place will add 30,000 sq. ft. of workspace, retail space and two new restaurants next to Eccleston Yards, which opened in 2018 and provides workspace, studios and retail units tailored to independent businesses, entrepreneurs and creative talent.
Andrew Henriques, Director at BuckleyGrayYeoman said,
“27 Eccleston Place is a handsome and resilient building that has already been through incarnations as a power station, an ice factory and a garage. It’s fantastic to be converting it to a new use and to write the next chapter in its near 200-year history.”
“The new building will be a major addition to the work we’ve already completed to make Eccleston Yards a destination for creative independent businesses.”
“The character of this building evolved over decades through a process of addition and adaption, of use and reuse. Our design celebrates the historic fabric of the building, adding to it in a way that feels legible to future generations but also of a piece with the rest of the construction and in a way that takes advantage of the technical possibilities of our own time.”
27 Eccleston Place was built in 1830 as an ice factory and in its near 200-year history has been adapted as a coachworks, a power station and most recently a garage. It sits within the Belgravia Conservation Area and in close proximity to rows of Grade II-listed Regency and Victorian houses. BuckleyGrayYeoman’s design removes the pitched roof of the building, inserting a new structure within the retained fabric to extend the building upwards, adding two new floors with a step down in height towards the terraced houses on Ebury Street. The new saw-tooth roofline with ribbon lights maximise natural light and take reference from the industrial history of the site.
The added storeys are clad in brick with a subtle tonal difference marking the distinction between old and new. Where windows and other apertures on the existing building will be infilled, the same tonal difference will mark where work has taken place and record the modifications to the building. New double-height windows in painted steel portals create strong verticals between the second and third storeys, softening the visual transition from old to new. The Virginia creeper-covered western gable of the old roof has been retained to define this end of the building and preserve views from Ebury Street.
The façade’s cast iron beams and columns which face onto Eccleston Yards will be retained, with the rivetted ironwork repainted in red oxide paint. The existing arched openings are also restored to provide entrances to the retail space and office space. A new restaurant will be created on the fourth floor, with full height glazing and two terraces offering external dining space.
BuckleyGrayYeoman was commissioned to design the redevelopment of Eccleston Yards, the mixed-use creative hub to the south of 27 Eccleston Place, in 2015, winning planning in 2016 and delivering 80,000 sq. ft. of studios, workplace and retail arranged around a courtyard and pedestrian mews in 2018. 27 Eccleston Place sits to the north of the courtyard and has been phased to follow the first part of the redevelopment. The new scheme will create a new (third) pedestrian route into Eccleston Yards.
27 Eccleston Place in Belgravia images/information received 011019
Location: London, England, UK
Architecture in London
London Architecture Walking Tours
Boodles at 178 New Bond Street, Mayfair, West London
Design: Eva Jiricna Architects
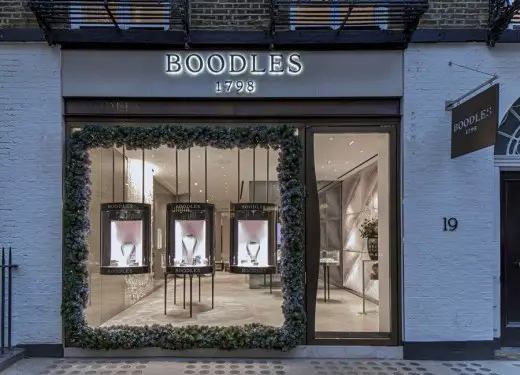
photo from architects office
Boodles on New Bond Street
Belgravia Buildings
Design: March & White, architects
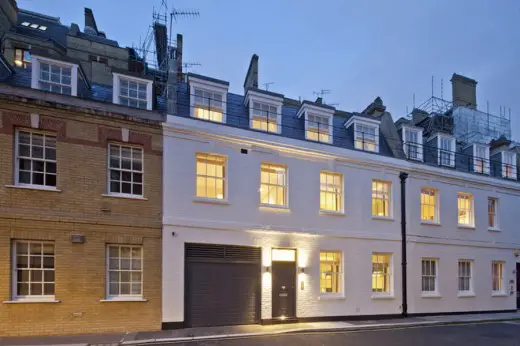
photograph from architects
Luxury Mews Conversion in Belgravia
Design: Studio RHE
Grace Belgravia
Sloane Street Masterplan – Belgravia Development
Royal Court Theatre London, Sloane Square, Belgravia
Lanesborough Hotel & Spa, Hyde Park Corner, Belgravia, Southwest London
Architecture: Filer & Cox ; Interiors: 1508
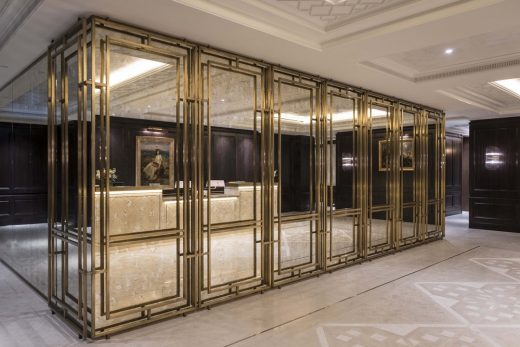
image from architects
Lanesborough Hotel & Spa
London Cricket Ground : Brit Oval
Comments / photos for the 27 Eccleston Place in Belgravia page welcome

