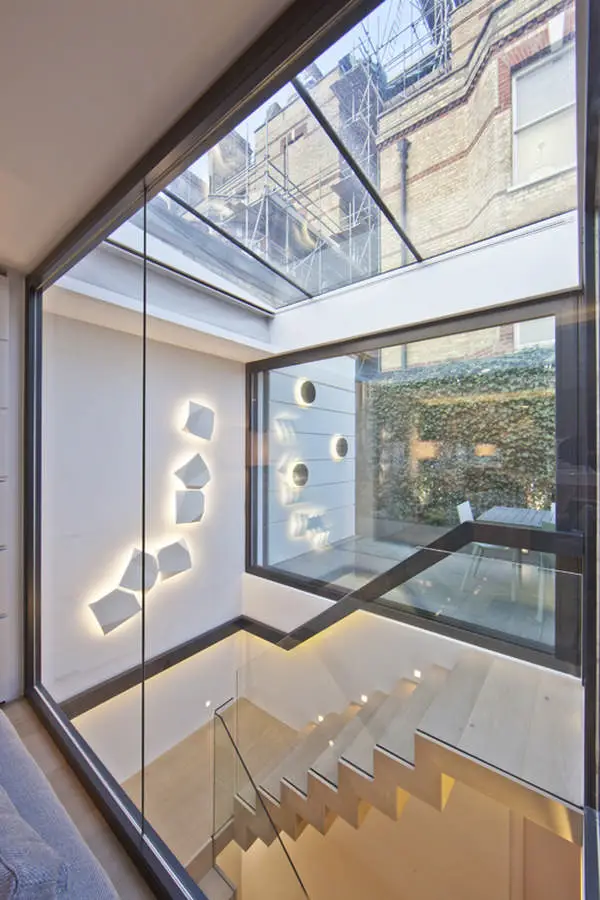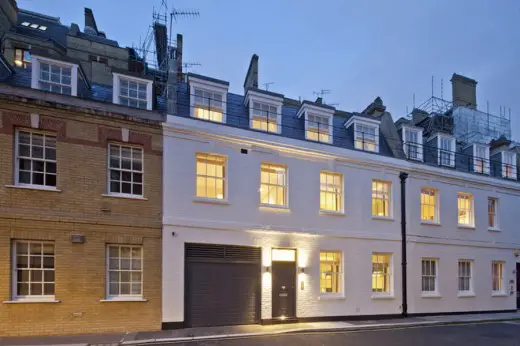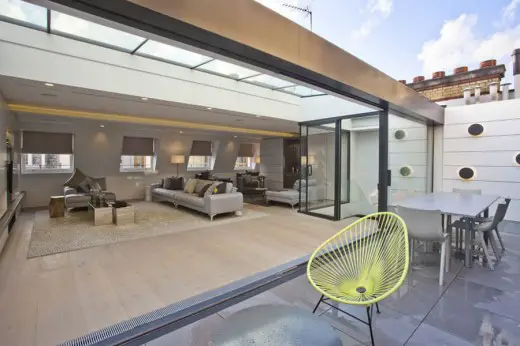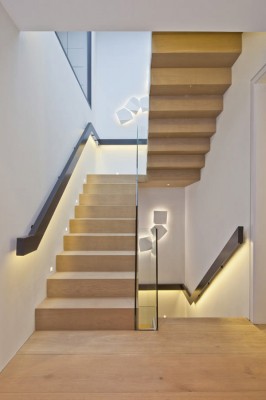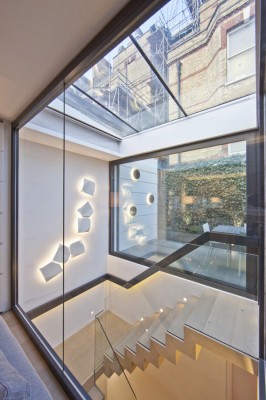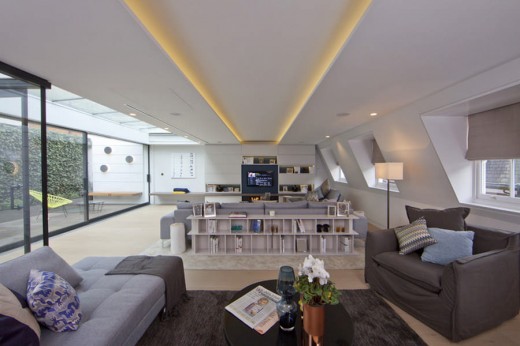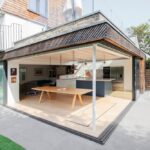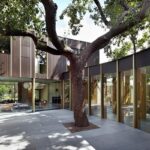Belgravia Mews Conversion, Architecture, Luxury London Property, Building, Photos
Mews Conversion in North Belgravia
Property Development in southwest London, UK – design by March & White, architects
17 Dec 2013
Luxury Mews Conversion in North Belgravia
Design: March & White, architects
MARCH & WHITE COMPLETES RESIDENTIAL CONVERSION WITH ROOF EXTENSION IN LONDON FOR GROSVENOR
Award-winning architecture and design studio March & White has recently completed the conversion of a three-storey traditional mews building in North Belgravia for property developer Grosvenor.
The transformation from office to luxury residence required the project to be unified through both its design and functionality. To best achieve this synergy, March & White looked after all components of the conversion from the architecture to interior design and furnishings. A wellrounded approach resulted in a contemporary, luxurious property that perfectly reflects the Grosvenor brand.
This North Belgravia house required a physical centralised point of reference, which resulted in the replacement of the property’s original two sets of stairs with one main staircase. The new bespoke staircase is designed with wooden steps, a glazed balustrade and a perimeter handrail with integrated lighting that creates a path of light from the ground floor leading up to the second floor and new roof extension.
Works commenced on the Mews Conversion in North Belgravia in September 2012 with the demolition of the existing mansard roof, allowing the addition of the contemporary roof extension. The new extension covers the entire footprint of the building and includes an outdoor terrace with a vertical ‘green’ wall designed to support a variety of planting. A glazed frontage consisting of a sliding glass door, which separates the second floor living area from the outside space, provides access to the terrace and floods the living area with natural light.
The open-plan living area combines a media den and wet bar lounge. Bespoke joinery incorporates specialist artisan metal lacquer and leather detailing, a fireplace and AV installation, which are integrated into the far wall of the media den creating a fully bespoke entertainment system. Ceiling coffer lighting complements the media den’s white bespoke joinery and creates a connection to the wet bar, which sits directly opposite the media den. The concealed wet bar includes a handfinished antiqued mirror, reflecting the second floor living space, and artisan metal lacquer detailing that is visible once opened.
In addition to creating bespoke structural elements of the house such as the wet bar, joinery and staircase, March & White worked closely with suppliers to source rich materials to create luxury interior accents throughout the home establishing a well-balanced, contemporary environment.
Across all floors, Italian lava stone from Mount Vesuvius with an artisan-glazed finish has been used in the kitchen, ensuite bathrooms and WC. The master suite on the first floor has a built-in leather-clad vanity unit with a mirror, a feature headboard wall and cove lighting. On the ground floor the dining room features bespoke joinery on either side of a specialist hand-finished antiqued mirror that frames a fireplace nestled within the mirror’s centre. The dining room leads into the kitchen and can be separated by top-hung sliding screens that lock into place to enclose the dining room.
Headfort – the Mews Conversion in North Belgravia – gave March & White the opportunity to design a project that utilised all of the studio’s strengths, from architecture to interior design, as well as the opportunity to build on their already strong relationship with Grosvenor.
James White and Elliot March, founders of March & White said:
“Headfort is our first completed project for Grosvenor and we feel we have created something very special. The overall design reflects Grosvenor’s forward-thinking attitude to development and we’re delighted that our expertise and design philosophy could reflect their vision. We think Headfort sets the tone for the calibre of projects we are currently working on with Grosvenor.”
Mews Conversion in North Belgravia photos: Nick Ingam
March & White
March & White is a London-based architecture and interior design studio specialising in hotels, private homes, residential developments, restaurants and yachts.
March & White work in the UK and abroad.
Their clients include royal families, leading restaurateurs, members clubs, hotel companies, leading developers and private individuals.
The studio’s completed London projects include 208 Sussex Gardens, luxury, contemporary serviced apartments near London’s Hyde Park; Peruvian restaurant, Lima, and the Arts Club in Mayfair.
Luxury Mews Conversion in North Belgravia images / information from March & White, architects
Location: North Belgravia, West London, England, UK
London Buildings
Contemporary London Architecture Designs
London Architecture Designs – chronological list
London Architectural Tours – tailored UK capital city walks by e-architect
Belgravia Buildings
Design: Studio RHE
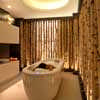
photograph : Tom Sullum
Grace Belgravia
Royal Court Theatre, Sloane Square:
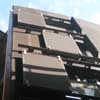
photo © AW
Royal Danish Embassy in Belgravia, Sloane Street:
Buildings / photos for the Luxury Mews Conversion in North Belgravia page welcome

