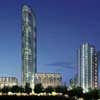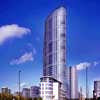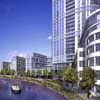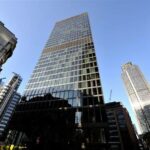150 High Street Stratford, Olympic Gateway Tower, London Apartments, Architect, Property
150 High Street Stratford : Olympic Gateway London
Stratford Tower for Genesis Housing Group design by Stock Woolstencroft Architects
24 Jan 2008
Olympic Gateway – east London Tower
PLANNING PERMISSION GRANTED ON MAJOR OLYMPIC SCHEME
Design: Stock Woolstencroft Architects
A proposal for one of the most ambitious and dramatic regeneration projects ever to be launched in Stratford, East London has achieved final planning permission. Leading London housing association, Genesis Housing Group, has created the scheme which is of a high-profile, located at the principal entrance to the Olympic Park.
It involves the redevelopment of a former light industrial site to create six mixed-use, mixed-tenure buildings ranging between two and 43-storeys, as well as the extension and restoration of locally listed Warton House. It also represents a benchmark S106 for the London Thames Gateway Development Corporation’s new tariff scheme. Stock Woolstencroft have designed the project for Genesis Housing Group.
This is a highly visible, flagship project for London, located at 150 High Street, Stratford, at the approach to the Olympic Games and opposite the Olympic coach station. It will effectively ‘announce’ the entrance to the event.
A key design feature is a fine curvilinear building (one of the tallest residential buildings in London), which will soar into the skyline and be visible from areas as wide as Stratford and West Ham Stations, acting as a marker for the location of the Games. The scheme is an outstanding signifier of contemporary, quality design and planning at the entrance to the Olympics. It will exemplify the regeneration pace set by the Games when the world’s eyes are upon it in 2012.
Situated on 1.3 hectares, the project will include 1017sqm of flexible commercial space, a 6256sqm 153-bed four-star hotel, 27 workspace units (10 of which will be subsidised) and 655 studio, one, two, three and four-bed residential units with provision for 35% affordable housing. There is also associated car and cycle parking, landscaped amenity and children’s play space and a riverside walkway.
The revitalisation benefits of 150 High Street, Stratford are clear: housing shortages will be addressed and environmental issues faced head-on. The mixed uses and range of housing tenures, from larger family-oriented dwellings, units suitable for smaller households and commercial units will attract a range of people to the area, helping to form the hub of a strong, sustainable community.
This is the latest in a long-line of consents in the Olympic area for Stock Woolstencroft, all achieved through close collaboration with private developers and registered social landlords. The practice is currently working on some ten schemes at varying stages of construction in the vicinity, totalling over 2,300 units and with a construction value of over £300 million. This project sits on a crossroads opposite two other Stock Woolstencroft developments and Icona, the first new building overlooking the Olympic Park, will handover later this month.
As well as being architecturally adventurous, the development has been carefully devised in accordance with the principles of sustainable design and construction. Through the use of a combined heat and power plant and biomass fuel, major targets for the use of renewable energy will be met and the policy target for the reduction of carbon dioxide emissions exceeded.
John Woolstencroft of Stock Woolstencroft said: “The scheme is a bold, inspirational design, which is not only appropriate for the world stage, supporting and enhancing London’s Olympics, but will also help drive the long-term economic and social regeneration of East London.
“It has been an enormous achievement for the team to obtain planning consent within 12 months – particularly given the number of planning authorities we have had to collaborate with and the LTGDC’s new S106 tariff requirements.”
150 High St Stratford – Building Information
Developer: Genesis Housing Group
Architect: Stock Woolstencroft
Planning consultancy: Nathaniel Lichfield and Partners
Property consultancy: Savills
Transport consultancy: Transport Planning Practice
Archaeology consultancy: CGMS
Landscape consultancy: Standerwick Land Design
Acoustic consultancy: Sharps Redmore Partnership
Air quality consultancy: Enviros
Environmental consultancy: ESD
Ecology consultancy: Adams Loxton Partnership
Flood risk consultancy: Peter Brett Associates
Microclimate consultancy: RWDI Anemos
Cost consultancy: Gardiner and Theobald
Mechanical and electrical consultancy: Hoare Lea
Structural engineer: WSP Group plc
Facade engineer: Buro Happold
Car parking: 197 residential spaces and 20 hotel accommodation spaces.
Images: Hectic Electric
150 High Street Stratford images / information from Stock Woolstencroft
Location: 150 High Street, Stratford, East London, England, UK
London Buildings
Contemporary London Architecture
London Architecture Links – chronological list
London Architecture Tours by e-architect
Icona Stratford
![]()
photo © Nick Weall
Stratford Eye Tower, Angel Lane
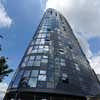
photo © Nick Weall
Stratford Eye Tower
Stratford Kiosks
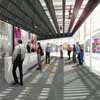
render courtesy Ginseng Chicken Architecture P.C.
Stratford Kiosks
Stratford DLR Station
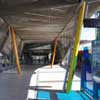
image from architects
Stratford station building
Comments for the 150 High Street Stratford Tower page welcome

