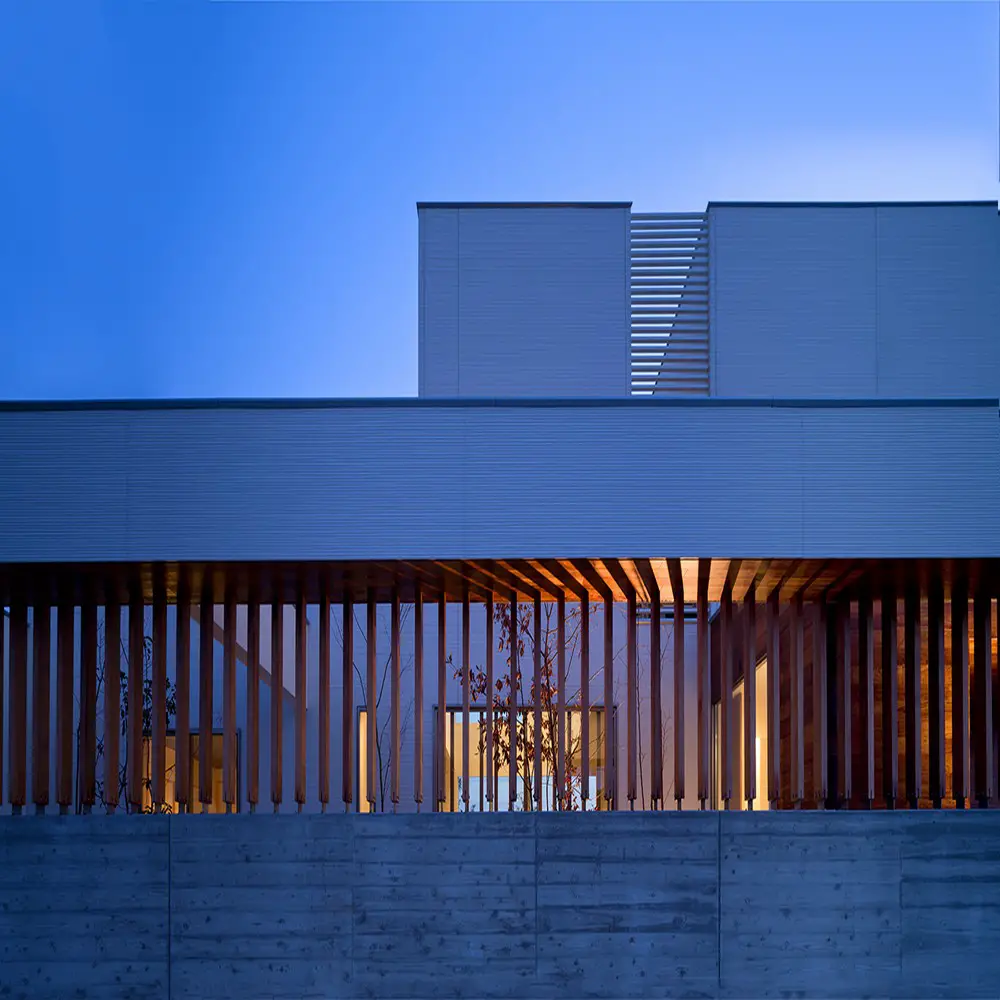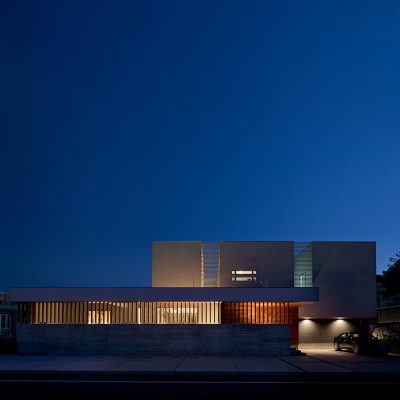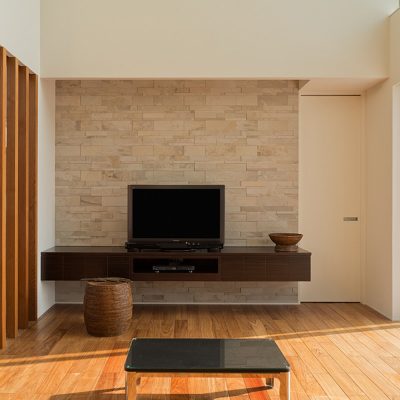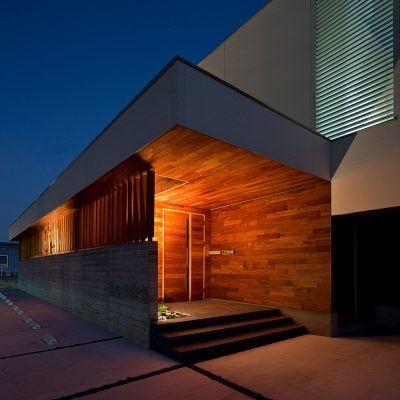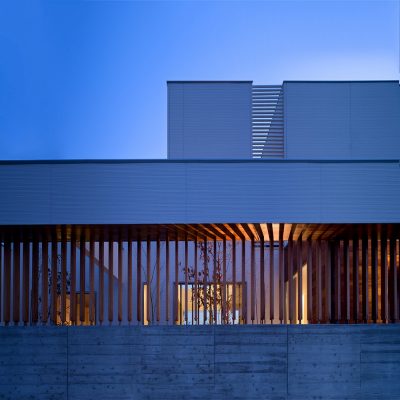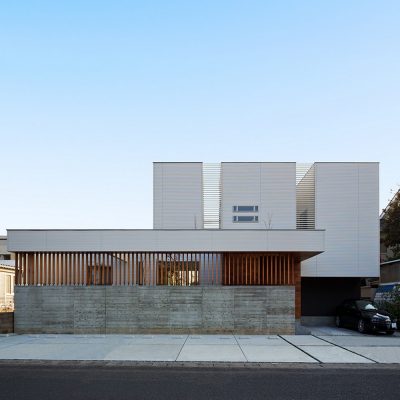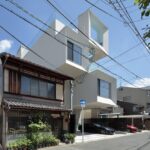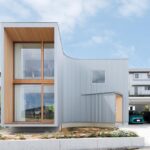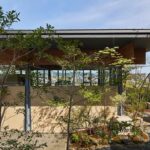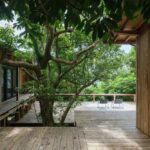N8-house Residence by Masahiko Sato, Nagasaki Home, Omura Building, Contemporary Japanese Property
N8-house Residence Omura City
New Japanese Property in Nagasaki, Kyusyu design by Masahiko Sato, Architect Show Co.
17 Apr 2016
N8-house [house of ⅢBox] Residence
Design: Masahiko Sato, Architect, of Architect Show Co., Ltd.
Location: Omura city, Nagasaki Prefecture, Kyusyu, Japan
N8-house [house of ⅢBox]
PRIMARY FUNCTION:
Residence
INSPIRATION:
The concept of this designing is to ensure the privacy and safety, and also create a living space which makes family members happy and easy. Each room is independent of another, and perfectly blending with the nature.
UNIQUE PROPERTIES / PROJECT DESCRIPTION:
At night, the shadow of houses will change with the light of the moon and stars, just like expressions on people’s face. The columns on the outside walls are made of inorganic concrete, it seems rhythmic from outside. While the walls, beams and front door are mostly wooden. With the night coming, lights are lightened up; the house looks warm and homey. Because of the wooden cantilever, the first floor seems floating, which makes the house fascinating.
OPERATION / FLOW / INTERACTION:
The columns connect the living room with outside with columns, which makes out a feeling of harmony.The wooden front door gives out a warm atmosphere, going through it, one would step into the living room and see the courtyard through a huge class, which gives people more senses of nature in daily life. Around the privacy garden, which places against living room, there are the kitchen and dining room.
PROJECT DURATION AND LOCATION:
Omura city in Nagasaki, Kyusyu, JAPAN ; Complete: March, 2013
PRODUCTION / REALIZATION TECHNOLOGY:
In living room, there is a skylight on the ceiling of the 1st floor, which brings the nature light into house. Looking from outside, the shape of the house is not like usual 2-floors house. So, it looks quite special. This design make the best use of place, which tighten the arrangement of rooms, it enable a better chance of communication among family members.
SPECIFICATIONS / TECHNICAL PROPERTIES:
Structure :Wood Exterior Finish:Siding Parking Lot :10cars Room :3Bedroom Max.Height :7.38m Photographer :Toshihisa Ishii Architecture :Masahiko Sato Builder :Kamiyama Construction Co.,Ltd.
RESEARCH ABSTRACT:
In daily life, people put themselves in a space somewhere. Home, school, work, public institution, commercial facility… In every space, what do people see, experience and feel? We base on people, harmonize every element, like function, things, environment to create a space and the style, and that is our job. We’d love to keep creating the space that makes your life joyful and pleasant, the space becomes more attractive and valuable by people who are enjoying it.
CHALLENGE:
The columns and beams inside house are mostly built by nature materials, the wooden part make a great adjustment on the moisture, and improve the environment of inside.
TEAM MEMBER:
Yukihiro Nishiyama
IMAGE CREDITS:
Toshihisa Ishii
House in Omura City – Winner in A’ Design Awards & Competition
N8-house Residence, Omura City, Nagasaki images / information from A’ Design Awards
Website: no longer actice when checked 14 Nov 2020.
Location: Omura, Nagasaki, Japan, East Asia
Japan Architecture Designs
Contemporary Japan Architectural Selection
Japanese Architecture Design – chronological list
I house in Sasebo City, Nagasaki Prefecture, Kyusyu, Japan
Design: Masahiko Sato, Architect, of Architect Show Co., Ltd.
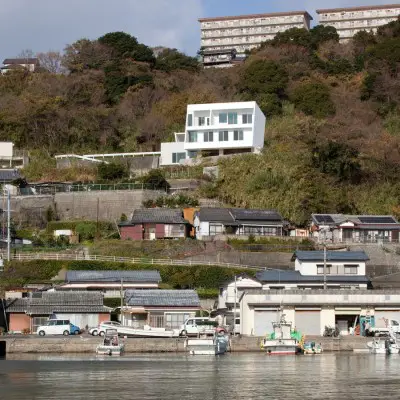
photo : Toshihisa Ishii
House in Sasebo City
A2-house Residence, Fukuoka City, Kyushu Island, Japan
Design: Masahiko Sato, Architect, of Architect Show Co., Ltd.
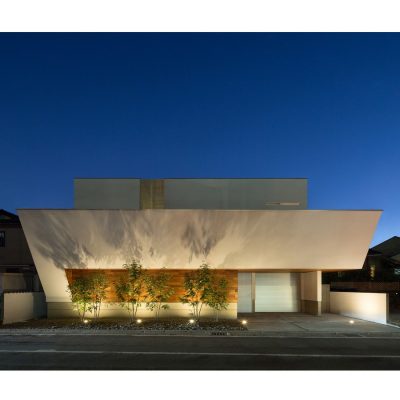
photo : Toshihisa Ishii
Residence in Fukuoka City
Mirrors Cafe in Gifu, Gifu Prefecture, central Honshu
Design: Hisanori Ban of bandesign, Architects
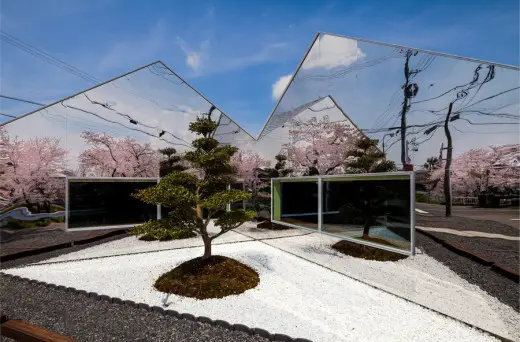
picture : Shigetomo Mizuno
Mirrors Cafe in Gifu
Website: Ōmura Nagasaki
Comments / photos for the N8-house Residence in Omura City – Nagasaki Architecture design by Masahiko Sato, Architect Show Co. page welcome
Website: Nagasaki Prefecture, Japan

