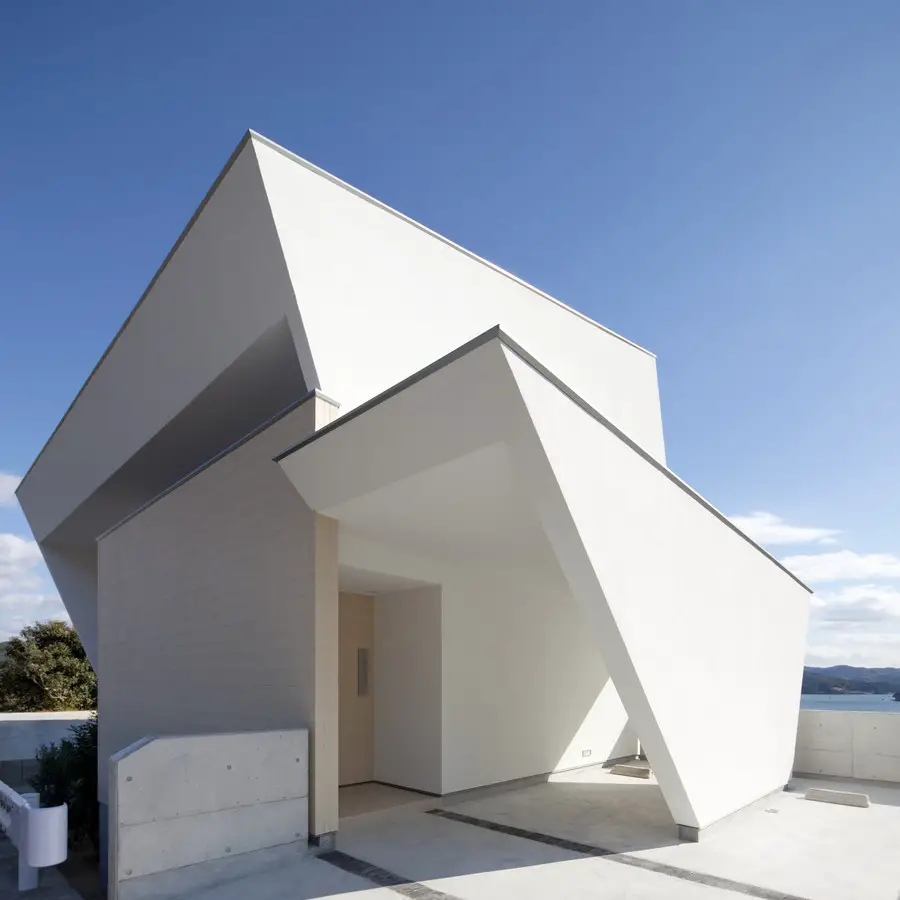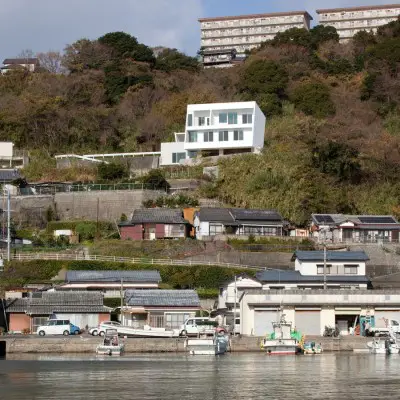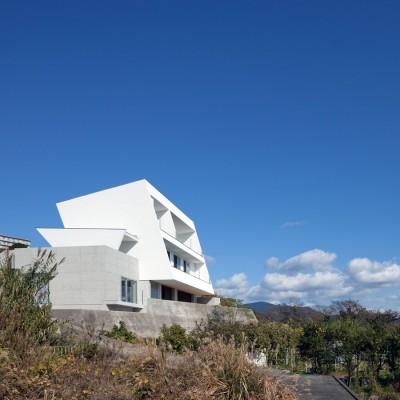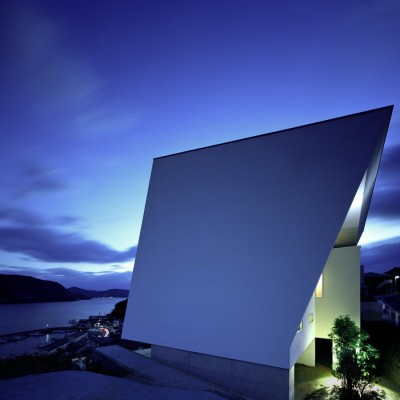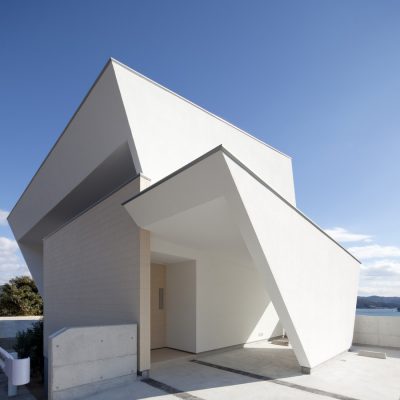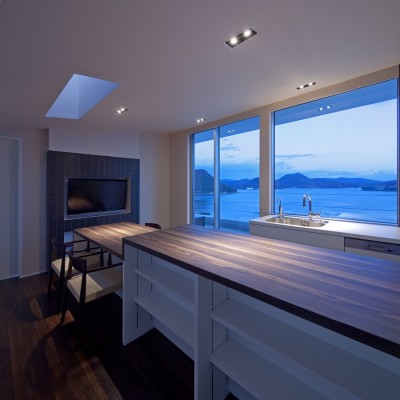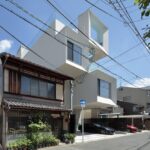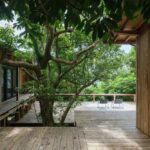I house, Horizon Residence by Masahiko Sato, Nagasaki Home, Japan Building, Contemporary Japanese Property
I house Sasebo City Residence
New Japanese Residence in Nagasaki, Kyusyu, Japan design by Masahiko Sato, Architect Show Co.
17 Feb 2016
I house in Sasebo City, Japan
Design: Masahiko Sato, Architect, of Architect Show Co., Ltd.
Location: Nagasaki Prefecture, Kyusyu, Japan
House of Horizon
DESIGN NAME:
I-house [House of Horizon]
INSPIRATION:
The surrounding nature and the environment and the blue sea, blue sky. The building site is a long, narrow piece of land between a coastline road and a cliff. The key design concept, besides assuring a sufficient living space, was to harmonize with the surrounding natural environment.
UNIQUE PROPERTIES / PROJECT DESCRIPTION:
The land sits two meters below the roadside, and the natural slope of the land was daringly used without trying to restructure it. The building has a beautifully aesthetic form that makes it appear to be floating in the air. The north side facing the road is flat and simple. When approaching the house in a car, the white form of the west side of the building gradually gets larger, and reflects the sunlight.
OPERATION / FLOW / INTERACTION:
The house supports living face to face with the vastness of nature, sometimes gentle and sometimes fierce. It is certain that the owner will come to love the rich variation of the Japanese climate even more after having lived in the house.
PROJECT LOCATION:
Sasebo city in Nagasaki, Kyusyu, Japan
PRODUCTION / REALIZATION TECHNOLOGY:
Naturally, the design had to provide the functionality of a residential home. The first floor of Horizontal house, which serves as the parking area, is built from reinforced concrete, while the second floor, part of which doubles as an office, as well as the third floor living and dining area, are a mixed structure of wood and reinforced concrete. As there is line of sight in all four directions, runoff rainwater is gathered inside the structure with a V-shaped roof slope.
SPECIFICATIONS / TECHNICAL PROPERTIES:
Building scale: 3 stories above ground structure
Mixed structure: reinforced concrete construction plus wood
Max Height: 9.451m
Programme: Parking Lot / Two cars
Exterior Finish: Undressed concrete / stucco
TAGS:
residence, house, sea, wood, architecture, white
RESEARCH ABSTRACT:
In daily life, people put themselves in a space somewhere. Home, school, work, public institution, commercial facility… In every space, what do people see, experience and feel? We base on people, harmonize every element, like function, things, environment to create a space and the style, and that is our job. We’d love to keep creating the space that makes your life joyful and pleasant, the space becomes more attractive and valuable by people who are enjoying it.
CHALLENGE:
There are no windows on the sides of the building. It is designed so that from every window only the sea is visible. The house sits not in the middle of the city but in a unique natural environment, so the architect designed the house to bring the residents the benefits of that environment through both the choice of materials and the design overall. To not spoil the landscape required a design that would meld the building into its surroundings.
TEAM MEMBER:
Yukihiro Nishiyama
IMAGE CREDITS:
Toshihisa Ishii
STUDIO:
Architect Show Co., Ltd.
PROFILE:
In daily life, people put themselves in a space somewhere. Home, school, work, public institution, commercial facility… In every space, what do people see, experience and feel? We base on people, harmonize every element, like function, things, environment to create a space and the style, and that is our job. We’d love to keep creating the space that makes your life joyful and pleasant, the space becomes more attractive and valuable by people who are enjoying it.
AWARD DETAILS
Winner: I-House [house of Horizon] Residence by Masahiko Sato is Winner in Architecture, Building and Structure Design Category, 2014 – 2015.
A’ Design Awards & Competition
I house Sasebo City, Nagasaki images / information from A’ Design Awards
Website: n/a
Location: Sasebo, Nagasaki, Japan, East Asia
Japan Architecture Designs
Contemporary Japan Architectural Selection
Japanese Architecture Design – chronological list
N8-house [house of ⅢBox], Omura city, Nagasaki Prefecture, Kyusyu, Japan
Design: Masahiko Sato, Architect, of Architect Show Co., Ltd.
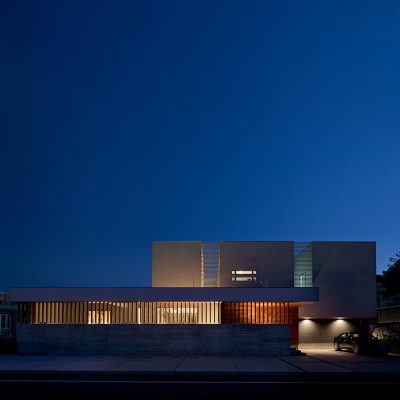
photo : Toshihisa Ishii
Residence in Omura city
A2-house Residence, Fukuoka City, Kyushu Island, Japan
Design: Masahiko Sato, Architect, of Architect Show Co., Ltd.
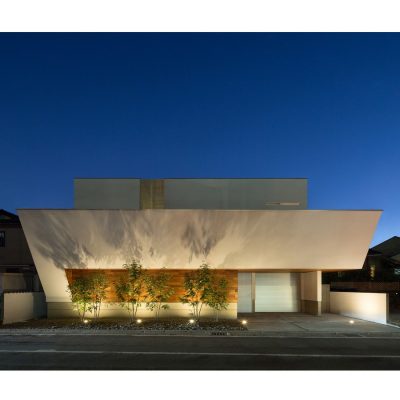
photo : Toshihisa Ishii
Residence in Fukuoka City
Mirrors Cafe in Gifu, Gifu Prefecture, central Honshu
Design: Hisanori Ban of bandesign, Architects
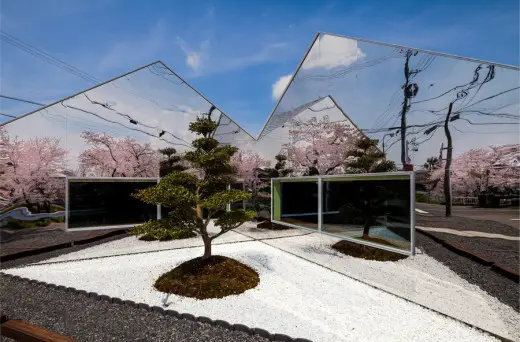
picture : Shigetomo Mizuno
Mirrors Cafe in Gifu
Website: Sasebo, Nagasaki
Comments / photos for the I house Sasebo – Nagasaki Architecture design by Masahiko Sato, Architect Show Co. page welcome
Website: Nagasaki Prefecture, Japan

