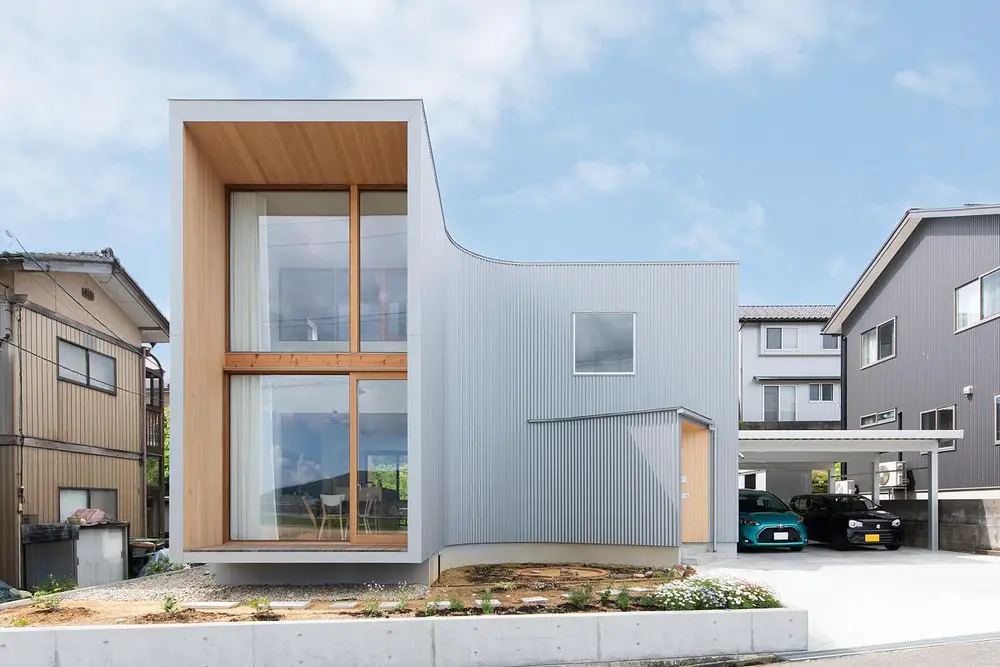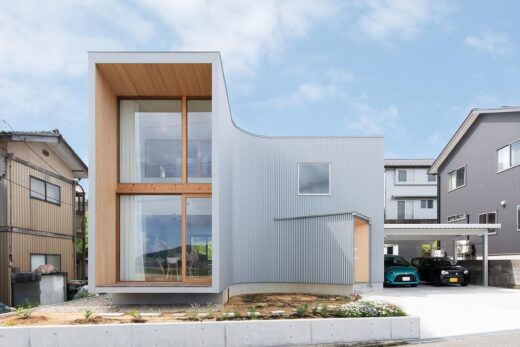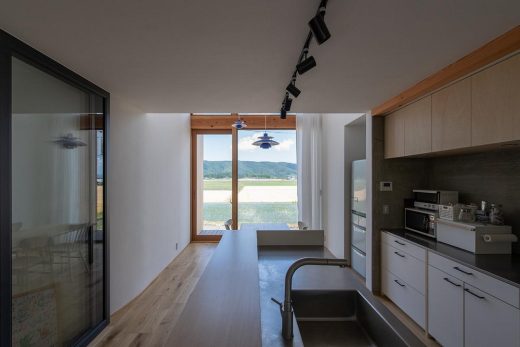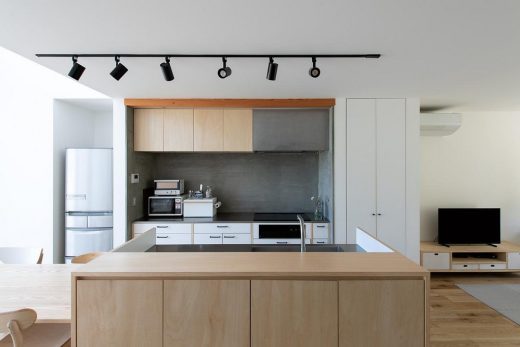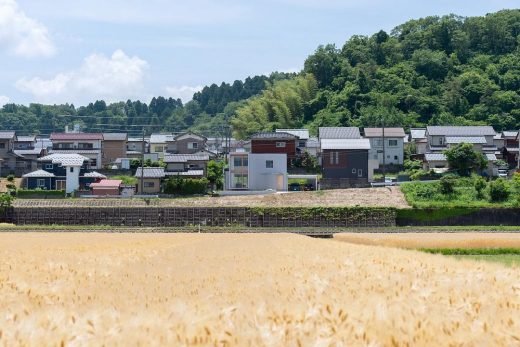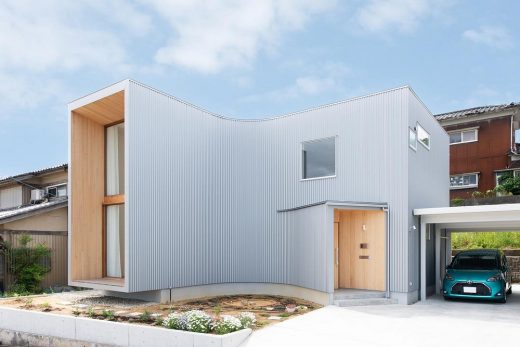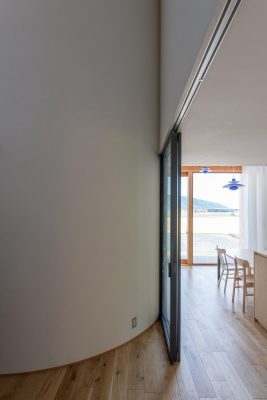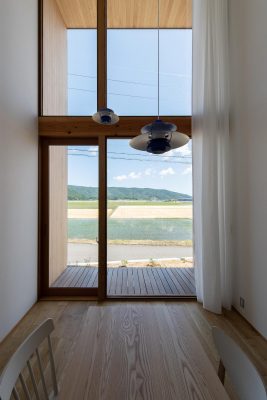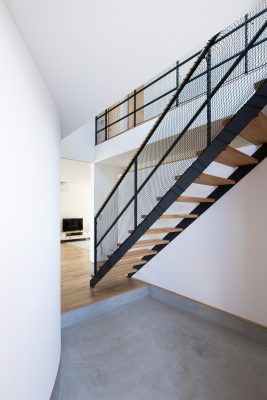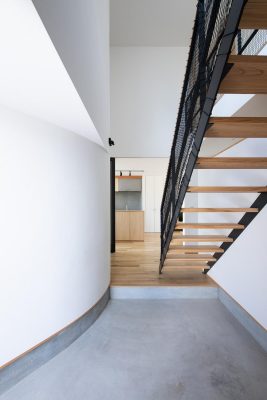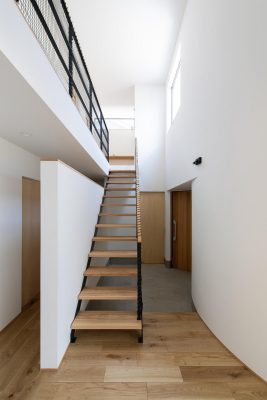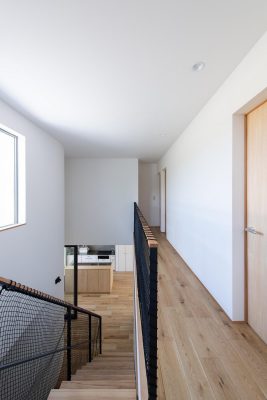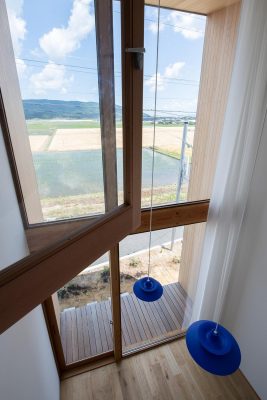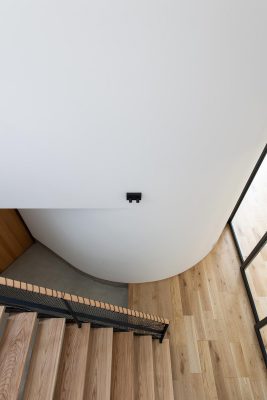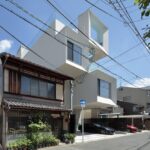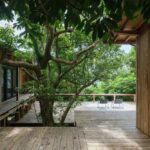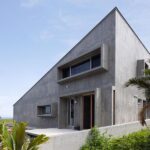Y-House Fukui building, Japanese Studio and Retail Development, Modern residence architecture photos
Y-House in Fukui, Japan
2 Jun 2023
Architects: Baum
Location: Fukui, Japan
Photos by Naoki Myo
Y-House, Japan
Y-House is a new residence on land surrounded rice fields and mountains to the northern side.
The priority was given to enjoying the change of four seasons by installing a large window on the roadside rather than worrying about to be seen because only nearby residents pass by the road in front of the house and there is a difference in elevation.
The unique curled exterior and galvalume make the building look light and airy and the poach area was built so that part of the wall is rolled up to work as a windbreak room.
Y-House, Fukui – Building Information
Design: Baum – https://baum.jp/
Project size: 137 sqm
Completion date: 2022
Building levels: 2
Photography: Naoki Myo
Y-House in Fukui, Japan images / information received 020623 from Architects Baum
Location: Fukui, Japan, eastern Asia
New Japanese Architecture
Contemporary Japanese Architecture
Japanese Architecture Design – chronological list
Le 49 Residence, Mount Kamakura, Kanagawa, southeast Japan
Design: APOLLO Architects & Associates Co., Ltd
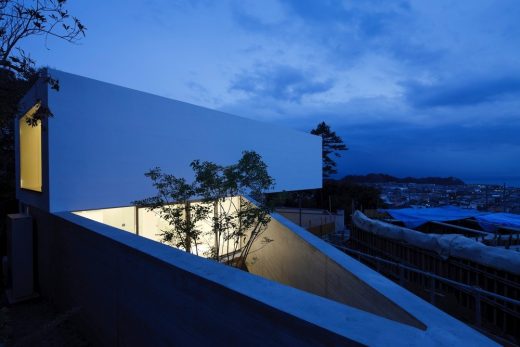
photography: Masao Nishikawa
Residence on Mount Kamakura in Kanagawa
Kanoko Building, Hushiki-ku, Kyoto
Architects: Eastern Design Office
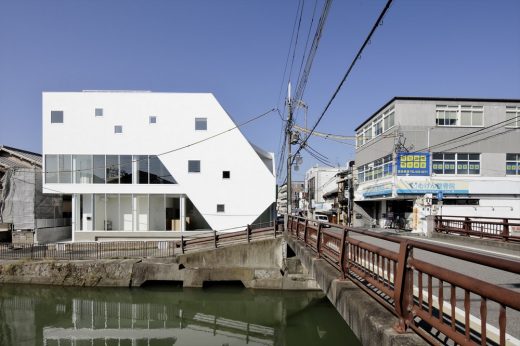
photographer : Koichi Torimura
Kanoko Building in Kyoto City
House in Muko
Design: Fujiwara Architects
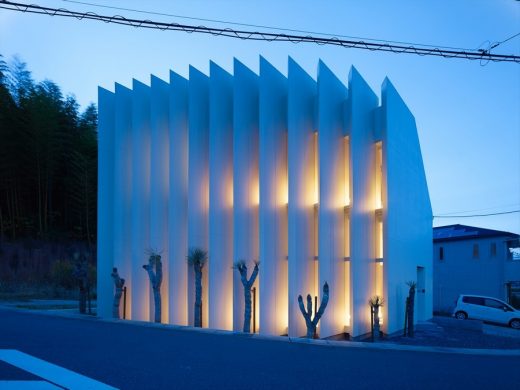
photo : Yano Toshiyuki
New Kyoto Residence
Baum architecture studio
The architects describe their work thus:
It contains the essence and future value of architecture pursued by Beom Architecture. The essence of architecture is that architecture is not only a beautiful form, but also a vessel that contains the lives of everyone who uses the place.
It contains the belief that we want to find common values for the future that everyone can sympathize with amidst the diversity of architecture.
With the floor plan of the office building where Bum Architecture first started as a motif, Bum Architecture’s philosophy of passion, creativity, cooperation, and responsibility is expressed.
source: http://www.baum.co.kr/about-us/baum-ci
Future is shaped by the integrated design innovation and prospective insight.
Through the architecture, BAUM Architects creates and embodies a distinctive interrelationship between earth and human, art and technology.• Master Plan
Building Typologies
• Hospitality / Residential
• Health + Medical
• Commercial + Retail
• Mixed Use + Development
• Culture + Entertainment
• Education / Research
• Transportation
• Tall Buildings
Contact Information
205-610 Habio Tower, 111, Songpa-daero, Songpa-gu, Seoul 05837, Korea
Tel +82 2 538 9966
[email protected]
[email protected]
Comments / photos for Y-House in Fukui, Japan designed by the Baum architecture studio page welcome.

