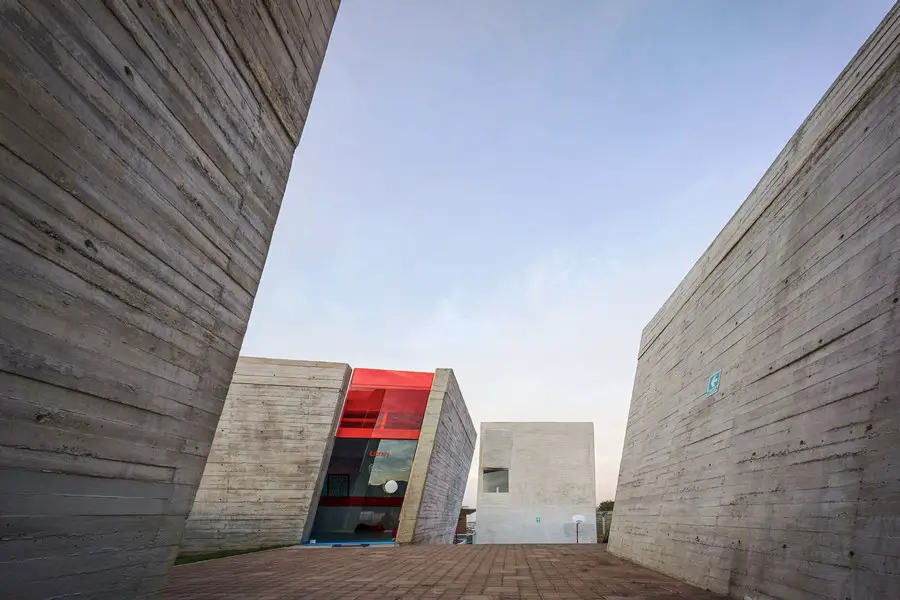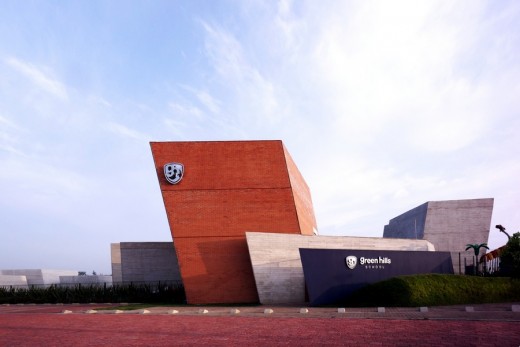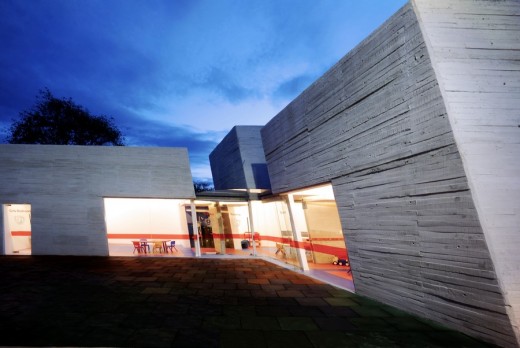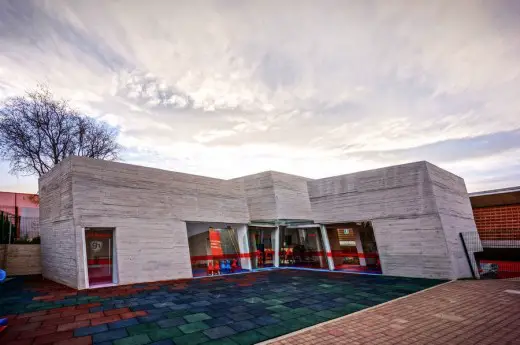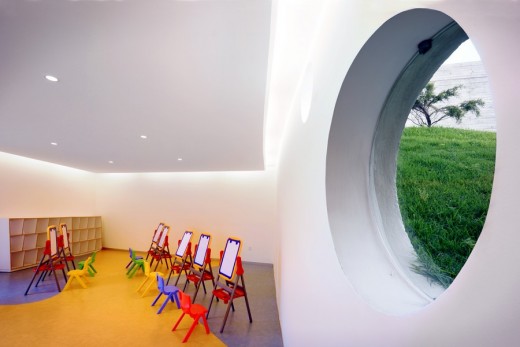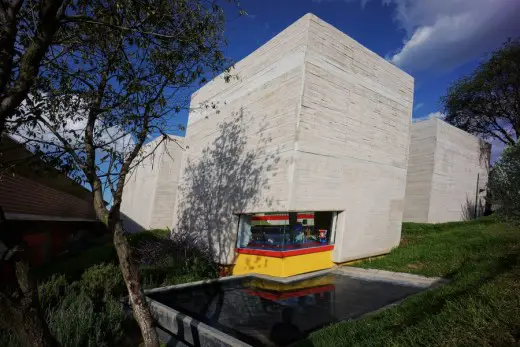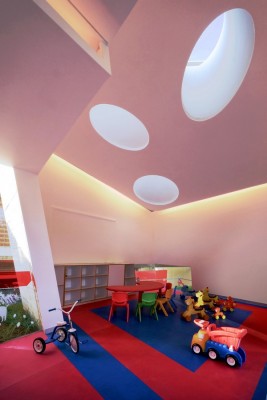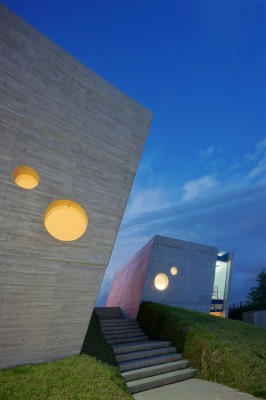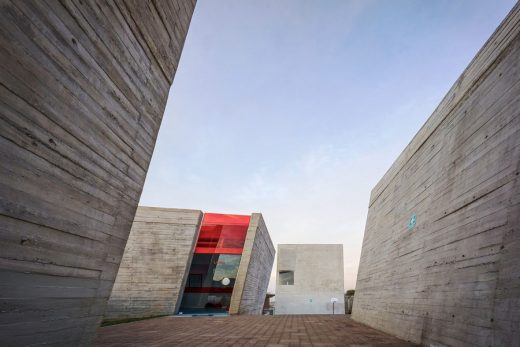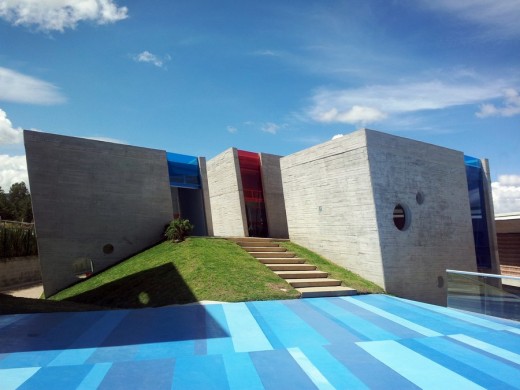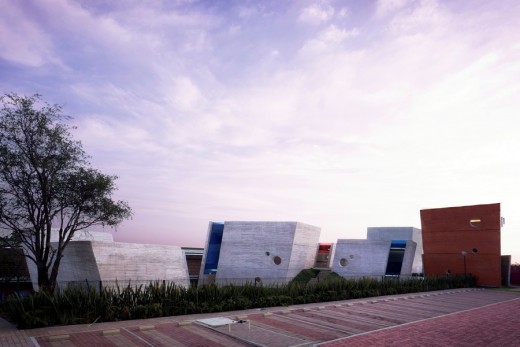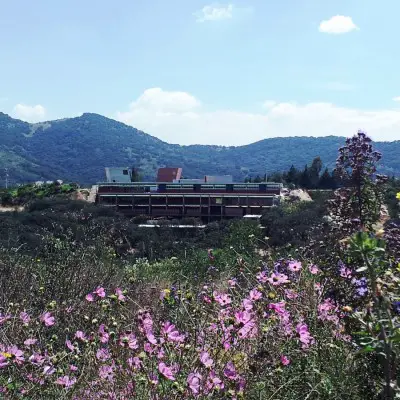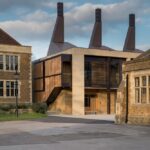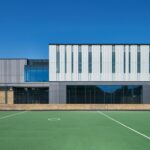Kinder Green Hills Zona Esmeralda, San Juán Building, Mexican Architecture, Architect, Images
Kinder Green Hills Zona Esmeralda
Mexican Building Development – design by BROISSIN architetcs
updated 17 Apr 2016 ; 13 Jan 2016
Kinder Green Hills Zona Esmeralda in San Juán
Design: BROISSIN architetcs
Location: Rancho San Juán, Estado de México
Green Hills Kindergarten School by Gerardo Broissin is Winner in Architecture, Building and Structure Design Category, 2015 – 2016.
The Green Hills school campus, in the northern metropolitan area of Mexico City, is a campus planned in three stages, the first is the Kindergarten and the reason for this text.
When we thought of the kindergarten we were captivated by the concept of throwing buildings on the field as if they were toys and that originated the location of all of the prisms that seemed to be playing hide and seek, one building after another, leaving framed views of the surrounding forest.
The concrete parallelepipeds lean from one side to another encouraging the children to develop their creativity in maternal and in activity classrooms, K I, K II.
For preschool, where students enter a stage of preparation for elementary school, the development of the project becomes more linear and simple by a construction consisting of reinforced concrete bays supported on exposed concrete piers that give the impression of a concrete building on stilts, this elevated condition among with the terrain’s slope favors the passage of rain water under the building and it also favors the formation of an ecological corridor for species that integrate the cold forest ecosystem of the region.
The design of the slabs of the classrooms are fundamental to the integration of architectural design with education, which in combination result in a comprehensive training and optimal performance of the student, the segmentation of the slab into three parts in a way of toothed structure facing north ensures natural light equally into all space.
Compared to using only fluorescent light, the use in parallel with natural light results in better attention, better reading development and better information processing in students, as noted in their reviews on the subject by Kuller and Lindsten and The Heschong Mahone Group.
The slab design is complemented by the use of low maintenance landscaping (succulent plants) that integrate the property to its natural context.
Kinder Green Hills Zona Esmeralda – Building Information
Name of the project: Kinder Green Hills Zona Esmeralda.
Location: Rancho San Juán, Estado de México
Opening Date: September 2012
Client: Green Hills School
Type: Educational
Architecture firm: BROISSIN architetcs
Design Team:
Gerardo Broissin (Partner in charge)
Jose Luís García (Project manager)
Gabriela Maldonado, Alejandro Rocha, Enrique Guillén, David Suárez, Aurora Pelayo, Alfonso Vargas, Rodrigo Jiménez, Mauricio Cristóbal
Collaborators: Pablo Moncada, Adrian Téllez, Laura Ortíz, Jose Luis Durán, Erick Guzmán, Alejandro Castro, Guillermo Ramoneda, Noe Morales
General Contractor: Grupo Indi
General Manager: Alejandro Barquín
Area: 2,400 sqm
Kinder Green Hills Zona Esmeralda in San Juan images / information from BROISSIN architetcs
Photos: Alejandro Rocha
Green Hills Kindergarten School by Gerardo Broissin is Winner in Architecture, Building and Structure Design Category, 2015 – 2016.
Broissin Architects is an office dedicated a 100% to architecture, design and interior and exterior design planning. They have gathered experience and ability to understand better the client’s need, as well as an attractive design, a better use of the space, a good economic result and finishing time. They look forward on innovating with specialized design process for each project in different disciplines. They perceive architecture as one of the most efficient tools that any human being can use as a benefit to others. They have offices in Mexico city, San Luis Potosi and recently in Tijuana.
Green Hills Kindergarten School by Gerardo Broissin – A’ Design Awards & Competition Winner
Location: Rancho San Juán, Estado de México, México, North America
Mexican Architecture
Contemporary Mexican Buildings
Mexican Architectural Designs – chronological list
Mexico City Architecture Tours – city walks by e-architect
Heineken House, Polanco, Mexico City
Design: Art Arquitectos
Heineken House Mexico City
Ciudad Gobierno del Estado de Zacatecas, central Mexico
Design: Arditti + RDT Architects
Ciudad Gobierno del Estado de Zacatecas
Museo Soumaya
Design: FREE | Fernando Romero EnterprisE
Museo Soumaya
Comments / photos for the Kinder Green Hills Zona Esmeralda – Mexico Architecture page welcome
Website: BROISSIN architetcs

