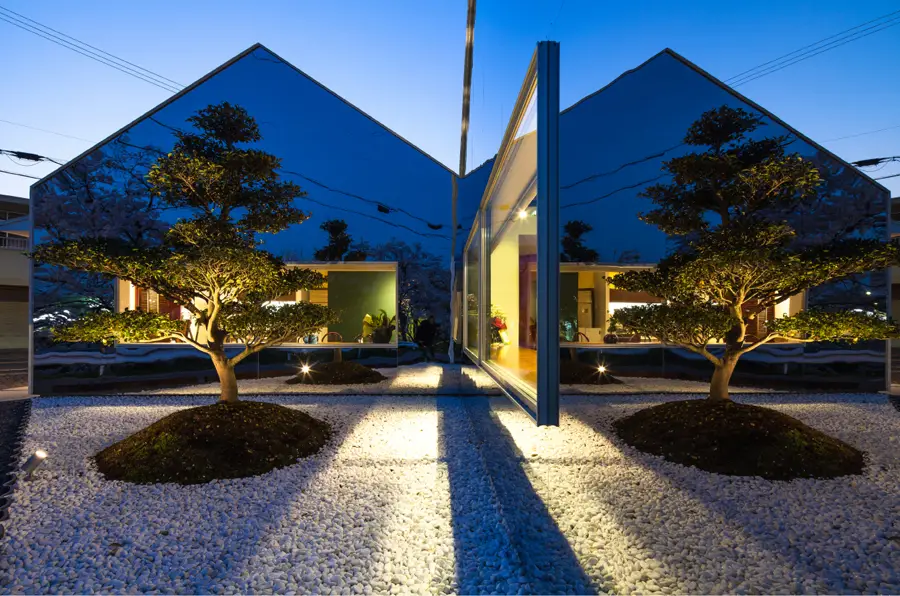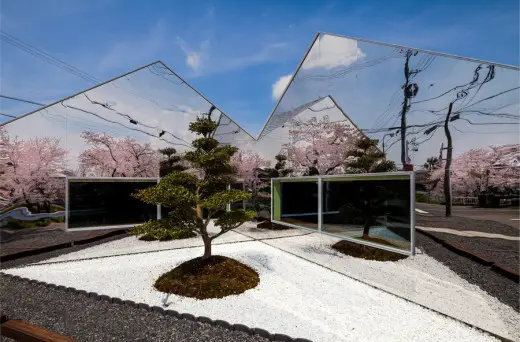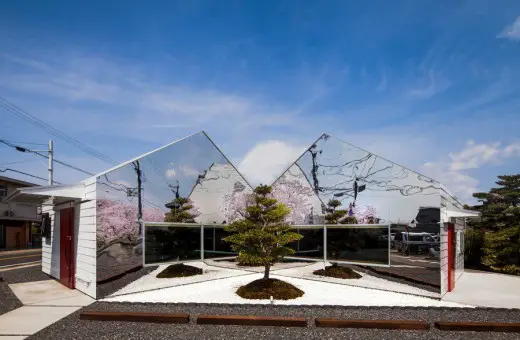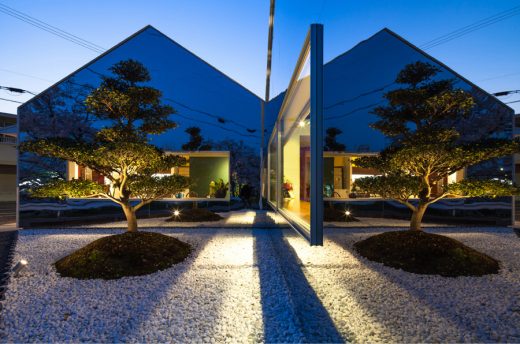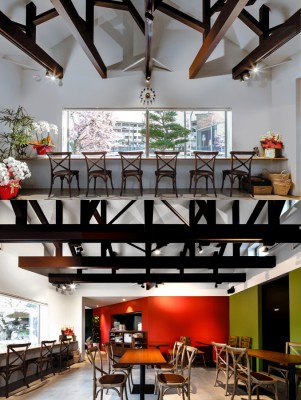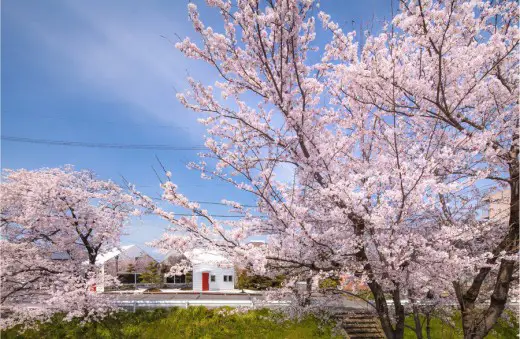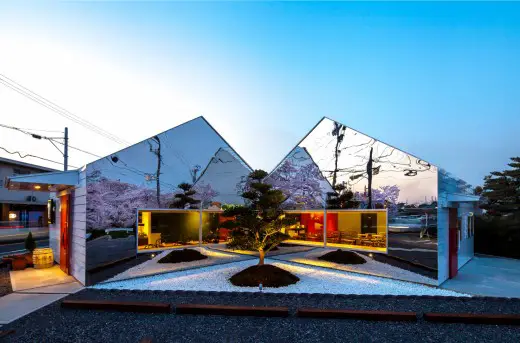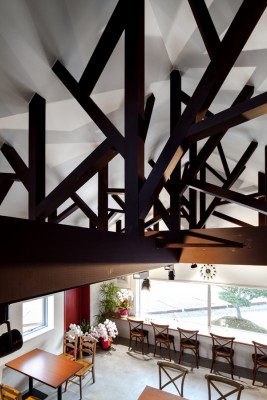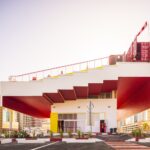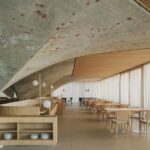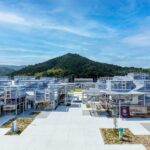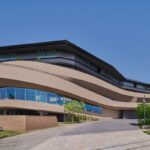Mirrors Cafe Gifu prefecture, bandesign Japan Building, New Japanese Architecture
Mirrors Cafe Gifu, Japan
New Japanese Building in central Honshu – design by Hisanori Ban, architect
22 Jan 2016
Mirrors Cafe by Hisanori Ban
Design: Hisanori Ban of bandesign, Architects
Location: Gifu Prefecture, central Honshu, Japan
Mirrors Cafe in Gifu
DESIGN NAME:
Mirrors
PRIMARY FUNCTION:
Cafe
INSPIRATION:
A row of cherry trees in this residential town inspired the cafe. This situation stimulated strongly connection with nature. The motive is an invitation for the visitors by the reflective gables creating a forest of the cherry tree.
UNIQUE PROPERTIES / PROJECT DESCRIPTION:
Mirrors is a roadside cafe designed for a plot by side of a row of cherry trees. The building has two wings and looks as if it has split in half symmetrically and arranged around a single Camilla tree, which stands on a patch of white gravel with tile edging. Internally, vertical roof struts of motif of the tree blanch make visitors feeling of a rest under the tree. A bank of cherry blossom is mirrored by the reflective gables. This feature creates a cherry forest in this residential town.
OPERATION / FLOW / INTERACTION:
Mirrors is running for all seasons. In the early spring the cherry blossom viewing season has come, and Mirrors creates the cherry forest. After that, Mirrors reflects green foliage. In the fallen leaves season, the camellia’s flower comes out. As a result, the plot of the mirrors impresses on the visitors not only cherry blossom but also sensitive changes of the four seasons.
PROJECT DURATION AND LOCATION:
The project started in 2013 and finished in 2014. The cafe is located in Gifu prefecture, Japan.
PRODUCTION / REALIZATION TECHNOLOGY:
The two gables made of polished stainless steel are angled towards each other, reflecting both the adjacent tree and the cherry trees. Internally, visitors sit under the vertical roof struts, motifs of the tree blanches and catch simultaneous view of both the reflected and real scenery through wide picture windows in each gable.
SPECIFICATIONS / TECHNICAL PROPERTIES:
Gross area: 99.07 square meters.
Building Height: 5.235 m. Single Story
Materials: Exterior / Roof and Wall / Galbanum Steel, Stainless Steel Interior / Wall and Ceiling / Plaster, AEP / Floor Mortal
TAGS:
Mirrors, Cafe, Japanese architecture, Cherry Blossom, Camellia, Tree, Forest, Refraction, Gable, Vertical roof strut, bandesign, Hisanori Ban
RESEARCH ABSTRACT:
A row of cherry tree is planted at an embankment at the basin, and many people visit this location during the cherry blossom viewing season. Taking advantage of the location, Mirrors has unique appearance and invites the people, and Mirrors reflects this environment for all season. As a result, the objectives are awareness of transition of the season and coexistence with nature. Mirrors was planned for promotion of the cafe business under the circumstances.
CHALLENGE:
In this project, our great concern was how reflection of stainless steel effected to the environment, people and others. We especially took care about obstruction for car traffics and neighbors. The reflex action doesn’t turn toward to theirs, and this low rise building hardly impact the entire environment. In overcoming the obstacle the reflection bring various benefits for the cafe.
TEAM MEMBERS:
Principal architect and design director: Hisanori Ban / bandesign, Designer: Hisanori Ban, Kazumoto Terashima / bandesign, Lighting Designer: Atsuko Fujita / Koizumi Lighting Technology, Construction Company: Daisuke Oribe / Oribe and
IMAGE CREDITS:
Shigetomo Mizuno, 2014
NAME:
bandesign
PROFILE:
Company name: bandesign, Ltd. Principal Architect: Hisanori Ban
Award: (2015) World Architecture Community Awards 20+10+X 18th Cycle (US) (2014) Chubu Architectural Award 46th (JP) Good Design Award 2014 Best100 (JP) Aichi Prefecture Housing Award 2014 1st Prize (JP) JIA Tokai Architectural Prize for Housing Projects 2014 (JP) JCD International Design Award 2014 (JP) Good Design Award: 2011 (JP) Aichi Prefecture Housing Award 2011 2nd Prize (JP)
Career: 2007: started bandesign; 2006: West Forth Architecture New York; 1992 – 2004: Nikken Sekkei Ltd.
Address: Sunapicc 2F, 3-3-8 Aoi Higashi Ward, Nagoya city, Aichi, Prefecture, Japan Website: http://www.bandesign.jp/
AWARD DETAILS
Mirrors Cafe by Hisanori Ban is Winner in Architecture, Building and Structure Design Category, 2014 – 2015.
A’ Design Awards & Competition
Mirrors Cafe, Gifu Building images / information from A’ Design Awards
Location: Gifu Prefecture, Japan, East Asia
Japan Architecture Designs
Contemporary Japan Architectural Selection
Japanese Architecture Design – chronological list
Another Japanese building design by Hisanori Ban of bandesign, Architects on e-architect:
Japanese Architecture – Selection
Architect: Eastern Design Office
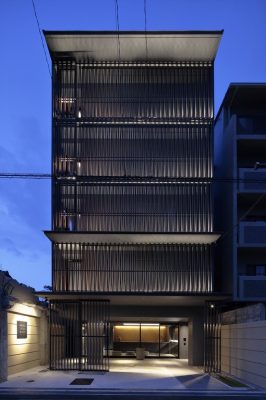
photography : Koichi Torimura, Jeffrey Friedl, Takashi Inaizumi
Hotel Ninja Black in Kyoto City
Japanese Restaurant Design : Chotto Matte, London
Comments / photos for the Mirrors Cafe, Gifu – New Japanese Architecture page welcome
Website: Gifu Prefecture

