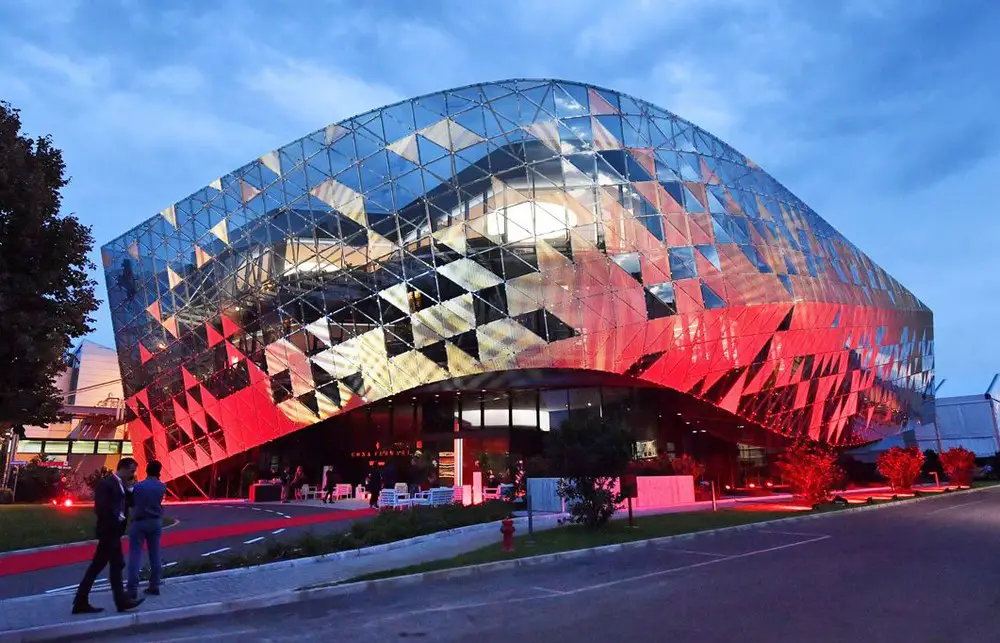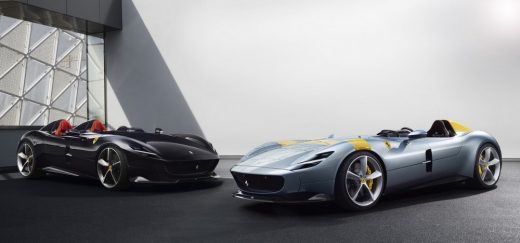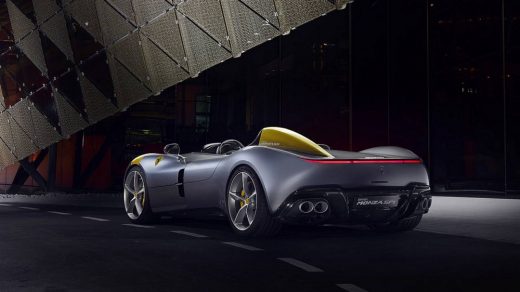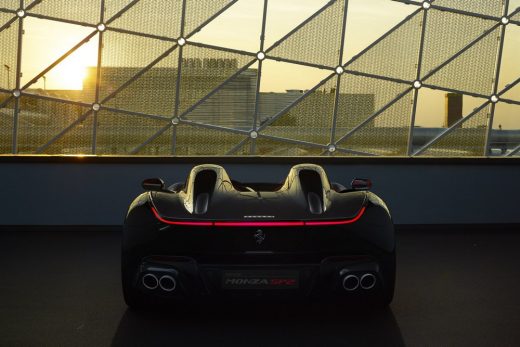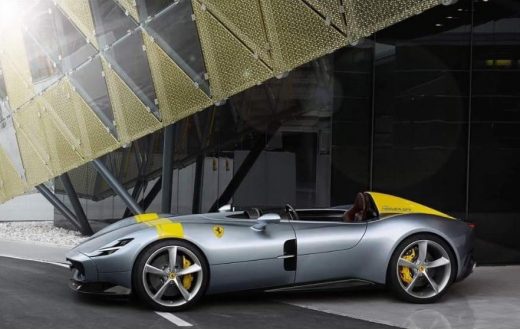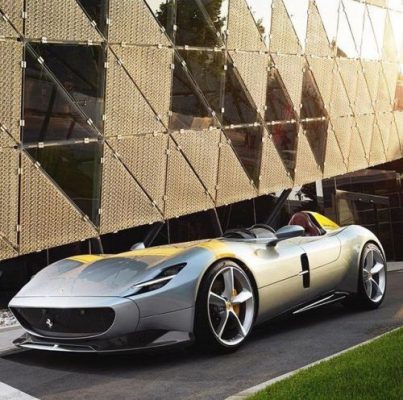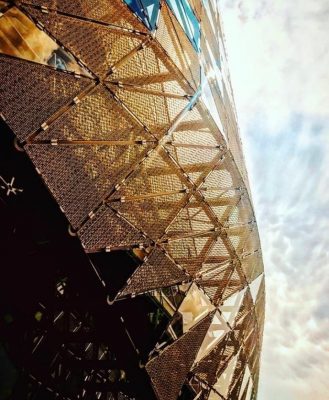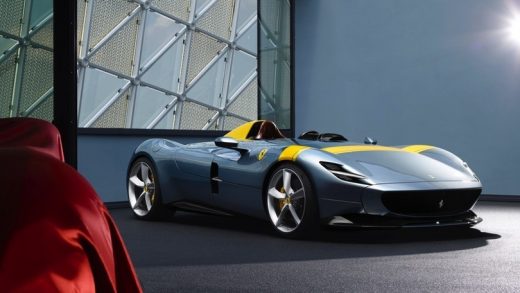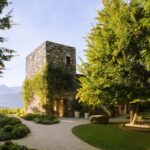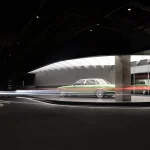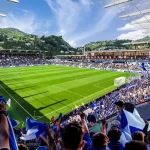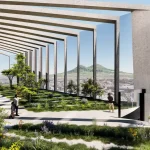The new Ferrari Centro Stile, Italy Building Images, Northern Italian Architecture, Architect
The new Ferrari Centro Stile Building
Italian Car Building Development design by Design International and Planning
25 Sep 2018
Architects: Design International and Planning
Location: Maranello, Northern Italy
Ferrari Centro Stile unveiled: an Italian masterpiece designed through the collaboration between Ferrari Design, Design International and Planning.
The new Ferrari Centro Stile
The new Ferrari Centro Stile was unveiled to the world on 18 September 2018, coinciding with the launch of two new Ferrari car models produced in strictly limited edition: the Ferrari Monza Sp1 and Sp2.
The four stories building of some 5,000sqm was commissioned by the late CEO of Fiat Chrysler and Ferrari, Mr. Sergio Marchionne, who masterminded the inclusion under one roof of four strategic components: Ferrari Design, which counts some eighty designers and automotive engineers, the Chassis Model Workshop, the Tailor Made and the Atelier for the presentation and launch of new models.
The project of the new Ferrari Centro Stile has been directed by the Ferrari Design team led by Arch. Flavio Manzoni and the architectural project has been designed in cooperation with London studio Design.
International, led by Arch Davide Padoa and with Planning engineering studio from Bologna headed by Eng. Stefano Neri.
Design International and Planning represent respectively the latest choice of architect and engineer selected by Ferrari, further to other important buildings designed by renowned architects such as Renzo Piano (wind tunnel), Jean Nouvel (engine factory) and Massimiliano Fuksas (directional building). This choice is consistent with the managerial style set by Mr. Marchionne in 2016, at better ease with young and talented architects who offer a more humble and collaborative approach, whilst delivering innovative and creative design solutions.
Ferrari Design, Ferrari’s Real Estate division, Design International and Planning established a close collaboration, which ultimately was the key to the success of this building, which, in addition to meeting the factory’s complex functional and privacy objectives, interpreted with vigor the values of the Ferrari brand: speed, energy, acceleration and elegance. Inspired by the changes in shape of Ferrari’s sculptural cars – beautifully designed by Arch. Manzoni – Arch. Padoa describes the building’s lines as “accelerations that create a dynamic intersection of flat and curved surfaces”.
Delivering more than 3,000 square meters of building envelope, the façade, constructed by the Mero group and Metalltech, is composed of triangular panels of gilded and stretched aluminum, which are hung from a subtle sub- structure, creating an effect of lightness and suspension. Padoa continues: “the façade panels are separated from each other by a few centimeters, thus giving the impression that the building ‘has exploded’ and that explosive moment is captured in the diaphragm of a high-speed camera. An expression that captures the speed and yet the sporty elegance of Ferrari’s DNA”.
During the development of this project Manzoni and Padoa became colleagues and friends united by a passion for design: two practically peers’ architects who took different but in many ways similar directions. Padoa adds: “Our professional paths, which began in the early nineties, have crossed over the past two years and have led to the conception and creation of the new Ferrari Centro Stile. The greatest satisfaction – and for me an absolute novelty – was to see the protagonists of two new jewels: the brandnew Ferrari Monza Sp1 and Sp2 … with the Ferrari Centro Stile in the background”. The building was built within a very short timeline (14 months) and within budget (€ 8.5 million).
The new Ferrari Centro Stile: Italy Building information / images received 250918
Design International and Planning
Location: Maranello, Italy, southern Europe
Italian Architecture Designs
Contemporary Italian Architectural Selection
Italian Architectural Designs – chronological list
The new Ferrari Centro Stile, Maranello, Northern Italy
Architects: Design International and Planning
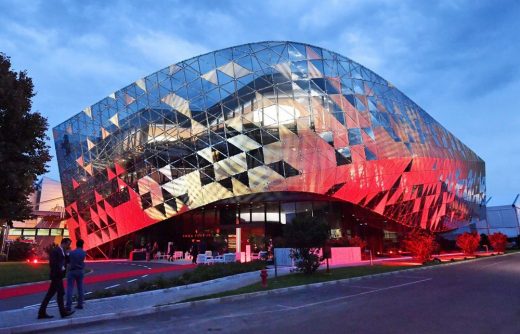
image Courtesy architecture office
Ferrari Centro Stile
The Greenary: Building a House around a Tree, Parma, north-central Italy
Architects: CRA-Carlo Ratti Associati
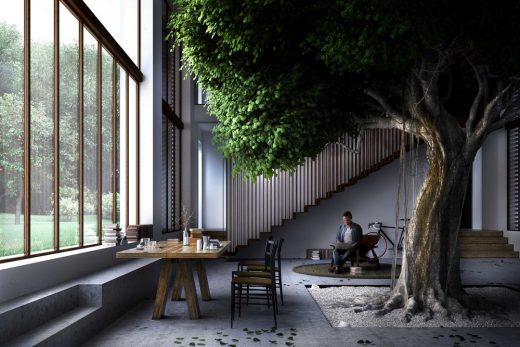
image Courtesy architecture office
Building a House around a Tree
Facade of Basilica San Petronio – Wall as a Center, Bologna, Emilia Romagna, north-central Italy
Design: Inter-Esse Studio
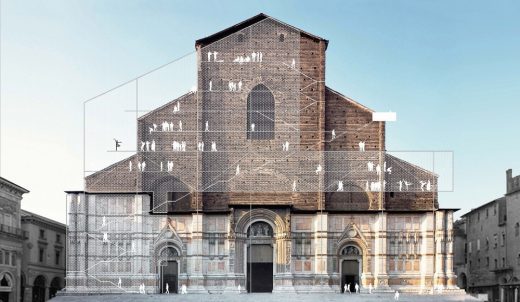
image © IES
Basilica San Petronio, Bologna
National Automobile Museum in Turin renovation and extension
Design: Cino Zucchi Architetti with RecchiEngineering and Proger
National Automobile Museum Turin
Comments / photos for the The new Ferrari Centro Stile: Italy Building by Design International and Planning page welcome

