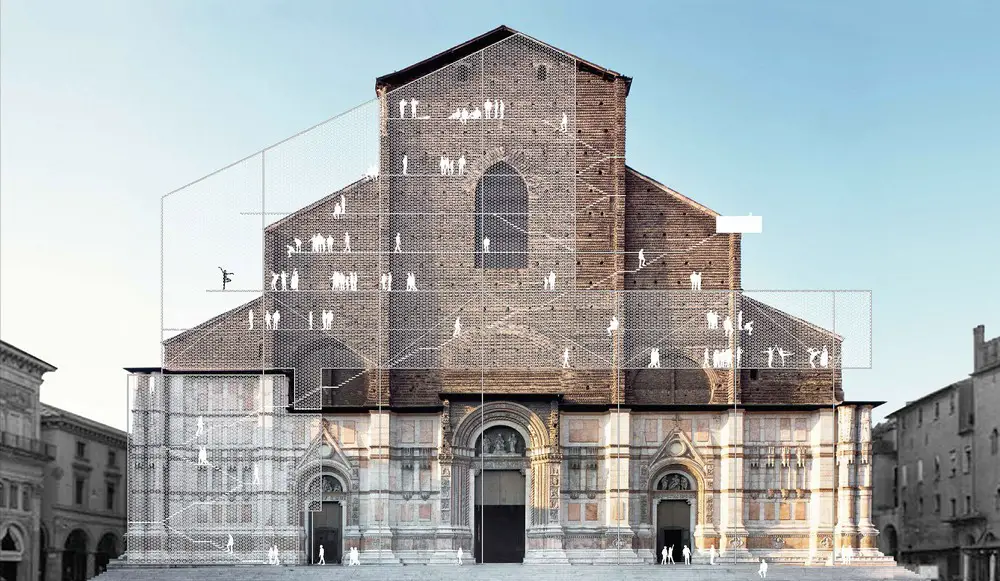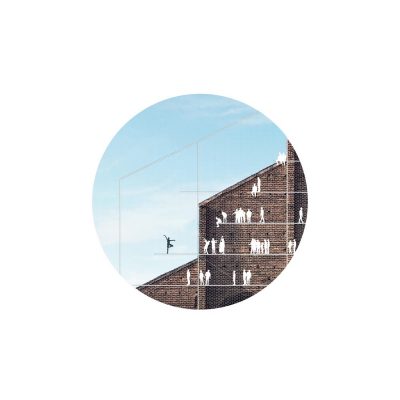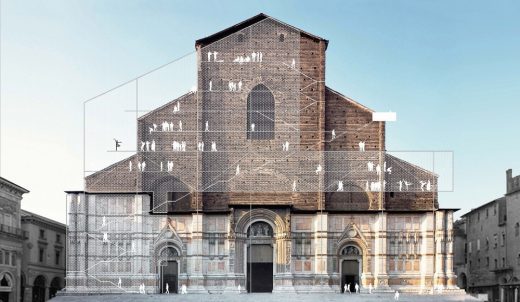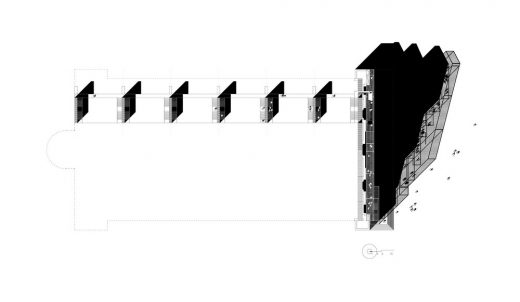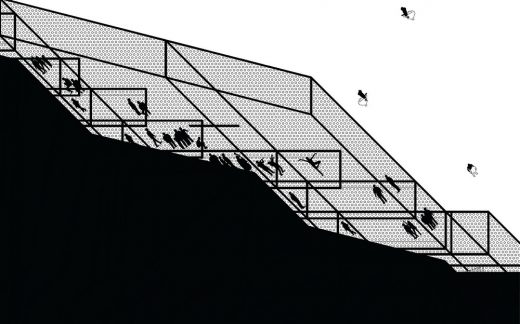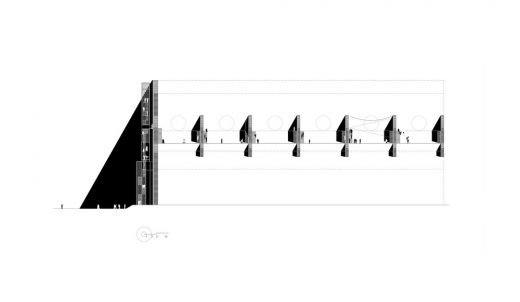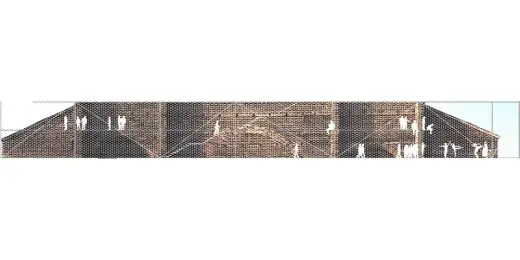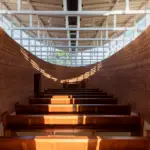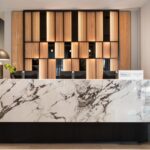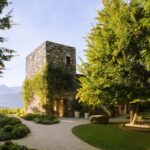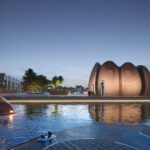Basilica San Petronio in Bologna Building, Italian Church Facade Design Project News
Basilica San Petronio in Bologna, Wall as a Center
Church Building Intervention in Italy – design by Inter-Esse Studio
11 May 2018
Wall as a Center – Basilica San Petronio in Bologna
Location: Piazza Galvani, Bologna, Emilia Romagna, north-central Italy
Facing Piazza Maggiore
Architectural style: Italian Gothic architecture
Original Architect: Antonio di Vincenzo
Design: Inter-Esse Studio
Facade of Basilica San Petronio in Bologna – Wall as a Center
In contemporary complex circumstances, tangible and intangible walls still separate societies and descend the collective life. From Trump’s wall and his travel ban to Brexit, common people have dealt with serious obstacles. This proposal is a reaction for any political, social, racial and religious segregation. Our wall is for connecting not for dividing, which is open for meeting, gathering and communicating. This could be a center, a social hub, a structure made for the people, not an expression of power.
Unfinished façade of the Basilica San Petronio in Bologna is completed by people’s presence. Here, there is no mechanism of control. This wall becomes an object that is accessible to everyone to be animated and appreciated by the public. The importance of the façade of the church with a vast shadow and the power dominated the Piazza Maggiore from Middle Age, wherein our temporary framework representing the authority of citizens to resolve an old conflict.
Suspicion of the wall has been a feature of modernism. Yet, it critizes its existence as a technical screen to isolate rather than dissolving its death socially. The social space is usually dedicated to specific, limited functions defined by the walls derived from a political view of the city, a view at variance with what Bolognia’s new wall of Basilica so freshly offers. The face of the church has therefore become a social space rather than a spectacle screen.
Integrated by simple and light materials (steel frames and surfaces), by inviting public stairs towards viewing platforms for panoramic vistas of the city as well as for passing, thinking, presenting and dwelling, the new face and church are most deeply bounded by their generous political views of the uses of urban spaces to reach equality in city. Everyday life on the face alters the silent wall into vibrant space-wall. This is a living border, a superimposition of past and future of the public wall, an interface between traditional façade and city to enjoy the diverse scene of urban life which plaza offers.
This wall breathes. As a civic scene it radically provides a possibility for representing human infill rather than a material infill. The fronted plaza becomes a part of the façade that has been extended to collect people and be constructed out of various activities and events. A huge urban theater becomes a passage not merely for everyday life, but also for public events including concerts, performances and live productions.
This wall performs a public act and cultivates an ethical value. As such wall serves as a tether rather than a décor, a nature rather than artificial composition, a depth rather than a surface. The wall is no longer a neutral condition, it is a life. The wall is a container, not merely a viewer. This composition is a ‘layering of life’, namely collectivity, within the margin, not superficiality for a surface enclosing a center. The wall eventually embodies the center within a ‘border’, not a ‘boundary’ around a center.
Project for Basilica San Petronio Bologna – Building Information
Project name: Wall as a Center
Competition: The wall
Award: First place
Architects Firm: Inter-Esse Studio
Website: http://www.interessestudio.com
Contact e-mail: [email protected]
Lead Architects: Solmaz Sadeghi, Ali Tavakoli Dinani
Project location: Bologna, Italy
Project Year: 2017
Site on Google map: https://www.google.pt/maps/dir//Piazza+Maggiore,+40124+Bologna+BO,+Italia/@44.4937544,11.3409058,17z/data=!4m16!1m6!3m5!1s0x477fd49586d65539:0x3ec4fc9a3ae6b51e!2sPiazza+Maggiore!8m2!3d44.4937544!4d11.3430945!4m8!1m0!1m5!1m1!1s0x477fd49586d65539:0x3ec4fc9a3ae6b51e!2m2!1d11.3430945!2d44.4937544!3e3?hl=it
Images and drawings credit: © IES
The ‘WALL as a CENTER’ by Inter-Esse studio, is the 1st winner for ‘the wall’ competition launched by CODE (COmpetitions for DEsigners) and con-fine Art.
Address: Piazza Galvani, 5, 40124 Bologna BO, Italy
Phone: +39 051 231415
Italian Architecture
Italian Architecture Designs – chronological list
Italian Church building selection on e-architect:
Complesso Parrocchiale S Paolo, Foligno
Design: Massimiliano Fuksas, Doriana Fuksas / Massimiliano Fuksas Architecture
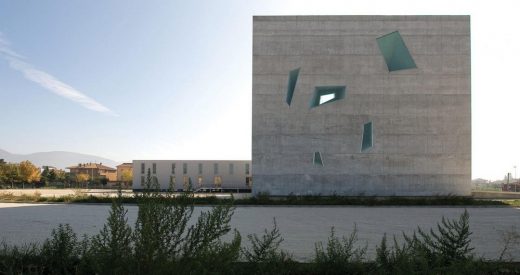
photograph : Moreno Maggi
San Paolo Parish Complex Foligno
San Giovanni Boattista di Castenas, Chiesa di Bologna
Church Complex Pescara, eastern Italy
Architetto Angelo Campo
Church Complex Pescara
Italian Buildings
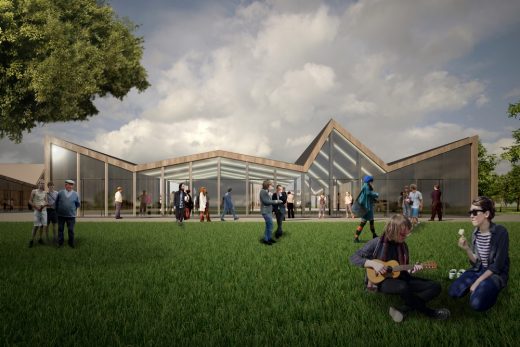
image courtesy of architects
Another Italian Church building on e-architect:
San Michele Arcangelo, Borgo di Terzo, near Bergamo, north eastern Italy
3D documentation in the restoration of historic buildings
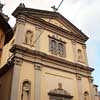
image from architect
San Michele Arcangelo
Comments / photos for the Basilica San Petronio – Italy Religious Architecture page welcome
Website: San Petronio Basilica Bologna

