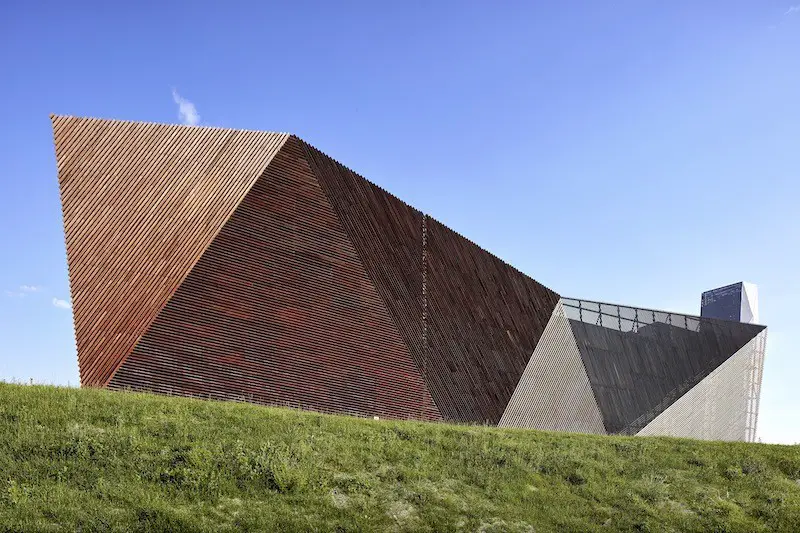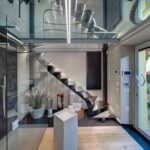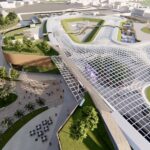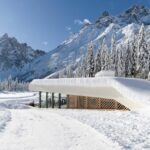Emilia-Romagna Buildings, Architect, Property News, Northeast Italian Designs
Emilia-Romagna Buildings : Architecture
Contemporary Architectural Developments, Emilia-Romagna region, northern Italy
Emilia-Romagna Building News
North Italian Architecture News, chronological:
26 Feb 2020
Powerbarn Building, Russi, Ravenna
Design: Giovanni Vaccarini Architetti
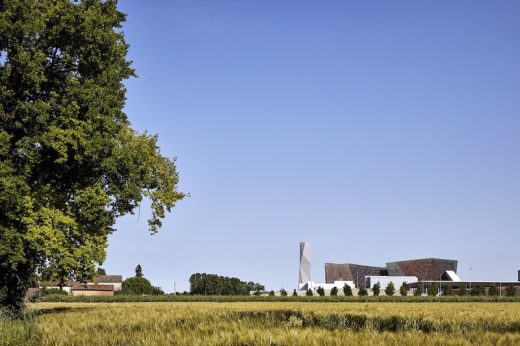
photograph : Massimo Crivellari
Powerbarn Building in Ravenna
A virtuous example of coexistence between the industrial and the agricultural world, Powerbarn by Giovanni Vaccarini Architetti in Russi interprets the conversion process of part of an industrial area, once property of the Eridania sugar company, into a bioenergy production plant.
29 Oct 2013
Medolla’s Ecdysis Building
Design: Disguincio&co
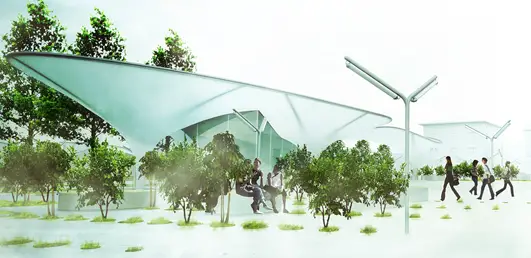
image by architects
Medolla’s Ecdysis Building
The need of the traffic reduction in Roma street is the first step on the project proposal. The Medolla center has to find new hierarchy of use with an orientation to pedestrian areas in order to increase the people socialization by creating nice and stimulating spaces. The intervention on the urban landscape has the purpose to connect the two squares (Garibaldi and del Popolo) trough a pattern that develops ways and association spaces and that increases the green areas that will be an environmental filter in comparison to Roma street.
2 Jul 2012
Technology Center Bologna
Design: gmp · von Gerkan, Marg and Partners · Architects
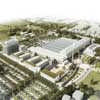
image © Gärtner & Christ
Technology Center Bologna
This design was honoured with first prize in an international architecture competition, converts a former industrial heritage building into a modern technology park. The factory facilities of the former tobacco monopoly, designed by the famous Italian engineer and architect Pier Luigi Nervi are carefully modernised and converted to accommodate new functions. The additional new buildings carry the signature of the listed historic buildings dating from the 1940s, albeit in modern form.
9 Jul 2011
Domus Technica, Brescello
Design: Iotti + Pavarani Architetti
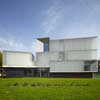
photo : Roland Halbe
Reggio Emilia, June 28, 2011 – On the 10th of June, the Renzo Piano Foundation selected the project Domus Technica: the new Immmergas Center for Advanced Training by Iotti + Pavarani Architetti as the winner of the first edition of the prize, promoted by the Italian Association of Architecture and Criticism (AIAC) and chaired by Luigi Prestinenza Puglisi, which is awarded to up-and-coming architects under 40. Approximately seventy applications from all over Italy were examined, and evaluated by a single judge, who is one of the greatest professionals in the field: Renzo Piano.
Reggio Emilia Buildings : Domus Technica, Brescello – Jul 2011
Emilia-Romagna Buildings
Major Buildings in Emilia Romagna, alphabetical:
Bologna Civic Offices
Design: Mario Cucinella Architects
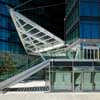
photo : Daniele Domenicali
Bologna Civic Offices
Cesena Apartments
Design: tissellistudioarchitetti
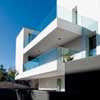
image from architects
Cesena Apartments
Cesena Housing
Design: tissellistudioarchitetti
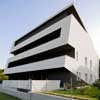
image from architects
Cesena Housing
LightNing Tower, Maranello
Design: Tstudio
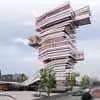
image from architect
LightNing Tower Maranello
Medio Padana TAV Station
Date built: –
Design: Santiago Calatrava Architects
Ravenna Harbour Apartment Building
Date built: 2011
Design: Zucchi & Partners (Cino Zucchi, Nicola Bianchi e Andrea Viganò)
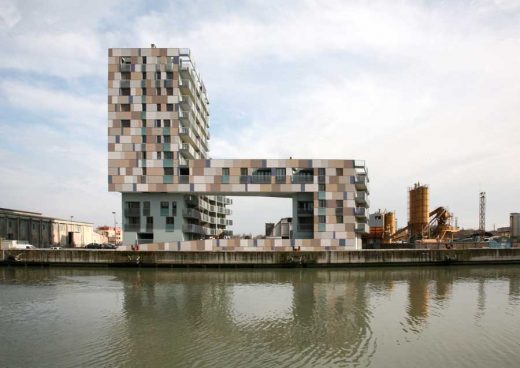
photo from Zucchi & Partners
Ravenna Harbour Apartment Building
The new residential building is part of a large urban renewal project next to the Ravenna station on both sides of an artificial canal serving as a harbour for the industries of the area.
The overall plan by Boeri studio envisages a new park parallel to the water and a series of rather tall volumes along the waterfront, which currently belongs to the harbour precinct but should in time become open to the public.
Within the uncertainty of this “Sliding Doors” future, we designed a double-faced residential complex, relating to the existing city fabric but ready to open toward the water edge and its possible future transformation into a promenade.
Three Bridges
Date built: –
Design: Santiago Calatrava Architects
More Emilia-Romagna Architecture online soon
Location: Emilia-Romagna, Italy, southern Europe
Italian Architecture Designs
Contemporary Italian Architectural Selection
Italian Architectural Designs – chronological list
Rimini Waterfront Buildings
Design: Foster + Partners
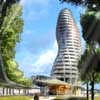
picture : Foster + Partners
Rimini Waterfront
Arezzo Law Court, Tuscany
Design: Studio Nicoletti Associati
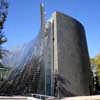
photo from architect
Arezzo Law Court Building
Buildings / photos for the Emilia-Romagna Architecture page welcome
Website: Emilia-Romagna

