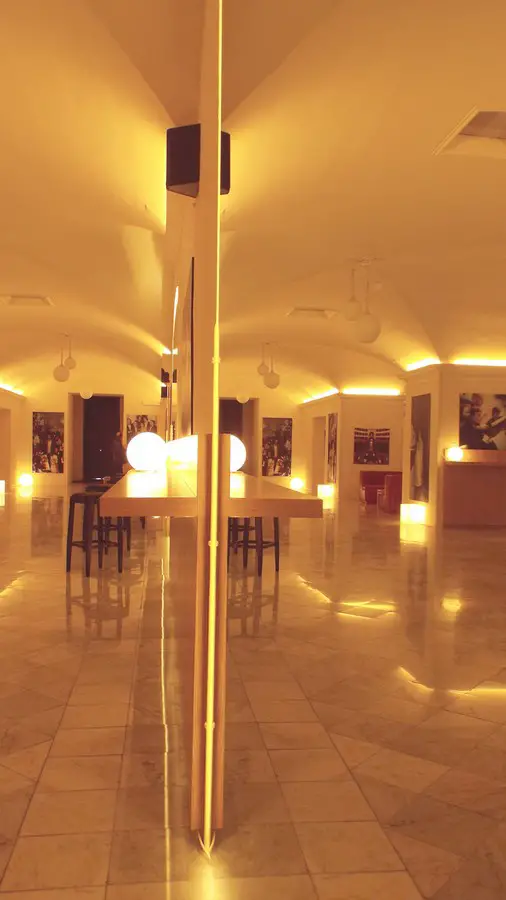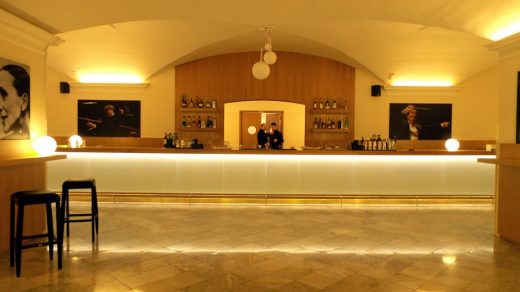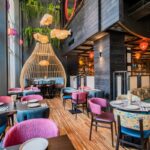Cafe and Bookshop for Teatro Massimo, Palermo Refurbishment, Sicily Architecture, Building, Italy, Architect
Cafe and Bookshop for Teatro Massimo
Palermo Refurbishment, Sicily, Southern Italy – design by Adelfio Anello Architetti
page updated 4 Oct 2016 with new photos ; 27 Apr 2015
Cafe and Bookshop for Teatro Massimo Palermo
Design: Adelfio Anello Architetti
Location: Palermo, Sicily, Italy
The architects had the opportunity to intervene in one of the most remarkable monuments of Palermo, the Teatro Massimo designed by the architect Giovan Battista Filippo Basile in 1875 and completed by his son Ernesto, leader of the Sicilian Art Nouveau in 1891.
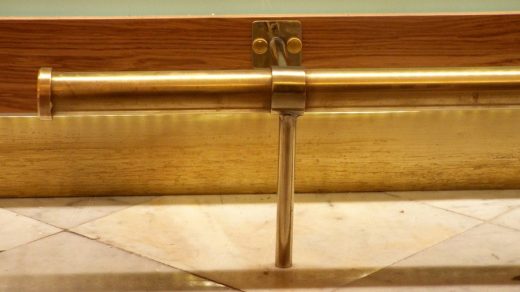
photography: Adelfio Anello Architetti
Our enthusiasm, in addition to the considerable prestige of the place, was also due to the fact that we were the first, after Ernesto Basile, to intervene with a new project of interior architecture inside the Theater, because the other interventions were mostly restorations.
The project of which we were charged was the design of the buvette of Theatre and the bookshop in the adjoining room overlooking Piazza Verdi, in order to achieve a cafe open to the city, even outside of the show times and a bookshop with merchandising for the theater.
This place wants now to become a cultural reference useful to the Teatro Massimo Foundation, to citizens and tourists, through the presence of facilities such as the bookshop, multimedia workstations in a network with other cultural institutions and restaurant service.
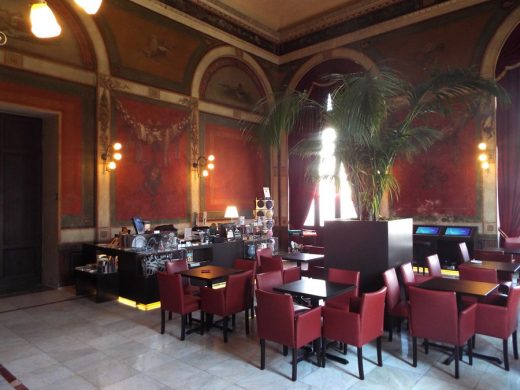
photography: Adelfio Anello Architetti
The sources of inspiration, besides the architecure of Theater itself, are the Viennese cafes contemporary to our that still exist and are a cultural reference universally known; one on all Adolf Loos’s “Cafe Museum “ (1899). This is not to slavishly recreate an artificial historic setting , but to find a suggestion, an atmosphere that reveals its Genius Loci. This is why we wanted to reproduce the typical elements of old cafès with a coating of wooden lambrie, large mirrors, opal glass globes hanged on the vaults, brass elements. All refreshed and revised in a contemporary way, through the simplification of lines and patterns. Concerning the wood, the choice fell on the light oak, which gives warmth and brightness at the same time, and has a strongly contemporary connotation. The mirrors are enriched with the LEDin light in the rear which gives them a sense of lightness and suspension. The lighting fixtures are an example of high-profile design (Castore, Artemide – by Michele De Lucchi) that fit perfectly in any environment and allow the “game” of the available cluster using also the different diameters of the spheres.
Interior room (BUVETTE)
In the dining room of 300 square meters, a long bar counter is the element that emphasizes the the longitude depth of the space. It is offset by large mirrors compositionally housed in the niches of the opposite wall, which multiply the space and light. Here is arranged a counter for the consummation standing with some stools, so as to facilitate circulation in larger gatherings.
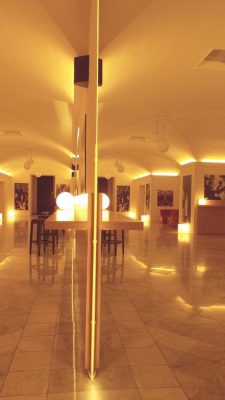
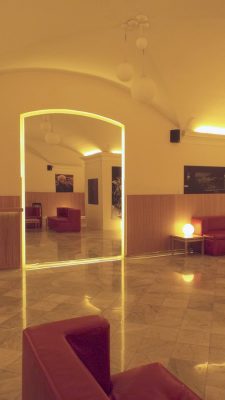
photography: Adelfio Anello Architetti
The longitudinal space of this room is characterized by a lambris in light oak m1,30 of height which runs along the two long perimeter walls and the presence of the bar counter 11 m long. This constitutes a significant presence, as the light source itself. It is composed of with oak frame, at the front an opal white glass backlighted, a band at the base made of satin brass and footrest bar also of brass.
The side of the counter have doors so to allow the waiters passage. Behind the counter, the oak paneling partially closes and resize the arch connecting the hall to the kitchen, to hide the equipment of the office. In this part of lambris are four illuminated shelves to expose the bottles. On the wall opposite the counter, the existing niches are closed by large backlit mirrors. Here runs a support plane for the consummation standing about 12,50 m and 35 cm deep. crossing and bisects the central mirror. It is a longitudinal element that acts as a counterpoint to the longitudinal form of the counter.
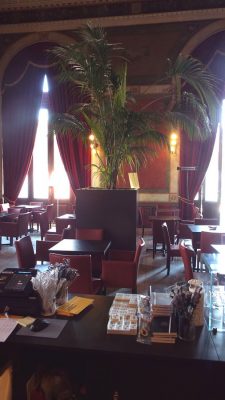
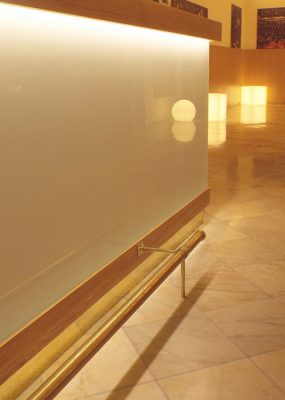
photography: Adelfio Anello Architetti
To the faces of some of the pillars will be placed against the shelves of consumption similar to that long.
The room lighting is primarily, at the vaults, with a “cluster” of glass spheres bright (Castor Artemis, De Lucchi), and housed with lights behind the molded cornices at the time and of the pillars.
Other light sources are: the bar counter, shelf drink that has prepared the LED lights below the shelf and backlit mirrors. In this way, it is possible to have more “scenarios” of light depending on the needs of the moment.
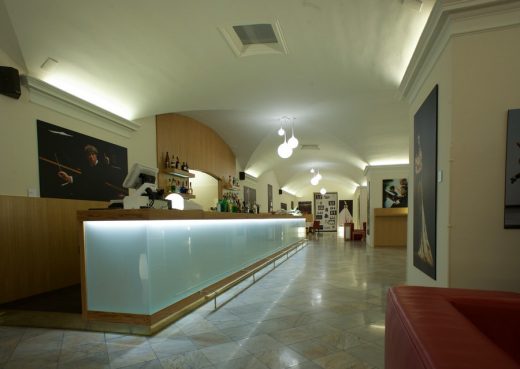
photography: Francesco Ferla-Organica London
Square room (bookshop)
In this room was the past coffee Theatre, as evidenced by the old photographs, and thereafter it was for many years the home of the Sicilian Association of Press.
In this square room of 100 square meters, is the bookshop, designed as an assembly of modules with different functions: showcase, display shelf merchandising, operational module etc ..,then the seating and tables for consumption.
In order to have a continuous reference and dialogue with this environment already strongly characterized by the decoration, the design of the modules is very simple, linear, made of lacquered wood, with a tint derived exactly from the base section of the wall painting itself. The same formal characteristics of the bookshop can be found in the cabinet that houses the touch screens.
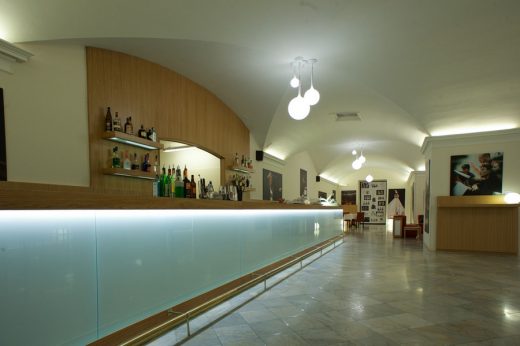
photography: Francesco Ferla-Organica London
At the center of the room there is a large plant housed in a specially designed vase, also lacquered wood in the same color of the furniture of the bookshop, That have hidden weels to allow his movement . The choice of this element is due to the will to bring the green inside the room as a decorative element, and especially a reference to kentia as indoor plant, much in vogue in the early century.
Furthermore, its considerable size underline the floor plan of this central space and give a visual centerpiece.
The lighting of the room is done with the original light fixtures still present.
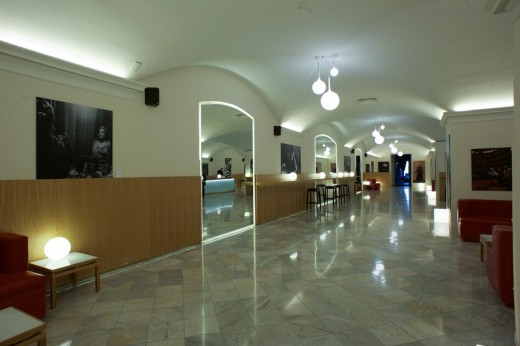
photography: Francesco Ferla-Organica London
Furniture ( coffee tables, sofas)
As part of a project in total harmony with the context , we designed also the furnishings , but only sofas and coffe tables have been realized.
The tables (70 x70 cm h 70) and the coffe tables (50 x 50 cm h 50) are provided with the same materials that we can find in the bar counter: oak frame and top in white opal glass. Between the feet and the shelf are placed with spacers of brass cylinders, to emphasize the parts that make up the table.
The family of the seats (sofas, chairs, stools) is characterized by a soft wraparound design, to give an idea of softness and comfort. They are made with wood frame and fabric of a red dye derived from the red curtains of the theater. Some buttons give an effect of a lightweight
quilted.
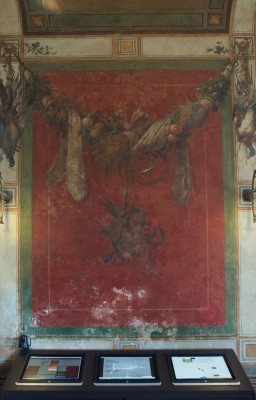
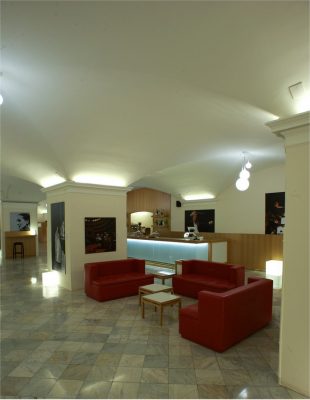
photography: Francesco Ferla-Organica London
Cafe and Bookshop for Teatro Massimo – Building Information
Architectural Design: adelfio anello architetti – Fabia Adelfio and Enrico Anello
Technical Design and Construction Manager: Ing. Sergio Castellana
Client: Cot Soc.Coop.(PA) and Soc. Coop Culture (VE)
Enterprises: Edilgiada Costruzioni (PA)
Albarredi, Villabate (PA)
Albanese Industriarredi (PA)
Mistretta Specchi (PA)
Data: Design 2014 – Realisation : Feb – Mar 2015.
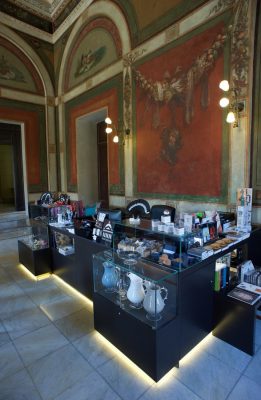
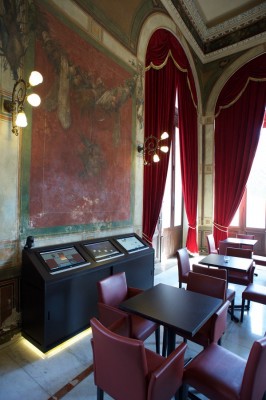
photography: Francesco Ferla-Organica London
Cafe and Bookshop for Teatro Massimo in Palermo images / information from Adelfio Anello Architetti
Location: Palermo, Sicily, Italy, southern Europe
Sicily Architecture
Contemporary Sicilian Architectural Selection
Sicily Architectural Designs – chronological list:
Palermo Architecture Walking Tours
House A236, Palermo, Sicily
Architects: studio DiDeA
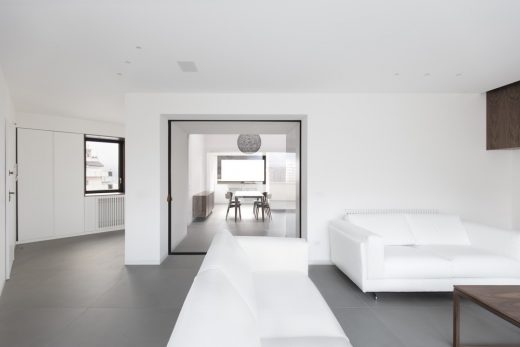
photograph © Studio Didea
House A236 in Palermo
New Banca di Credito Cooperativo Auditorium, San Cataldo, Sicily
Design: FABBRICANOV
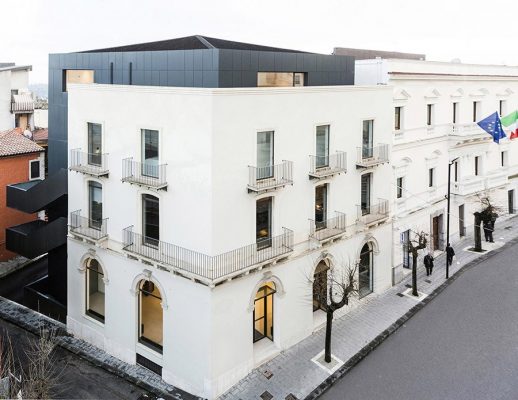
photograph : Filippo Romano
New Auditorium in San Cataldo
Design: Atelier qbe3
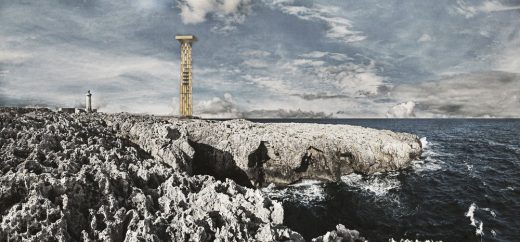
image courtesy of architects
The lost column, Penisola della Maddalena, Siracusa
Italian Architecture Designs
Contemporary Italian Architectural Selection
Italian Architectural Designs – chronological list
Palermo Architecture Walking Tours
Website: Teatro Massimo
Buildings / photos for the Cafe and Bookshop for Teatro Massimo in Palermo page welcome
Website: Adelfio Anello Architetti

