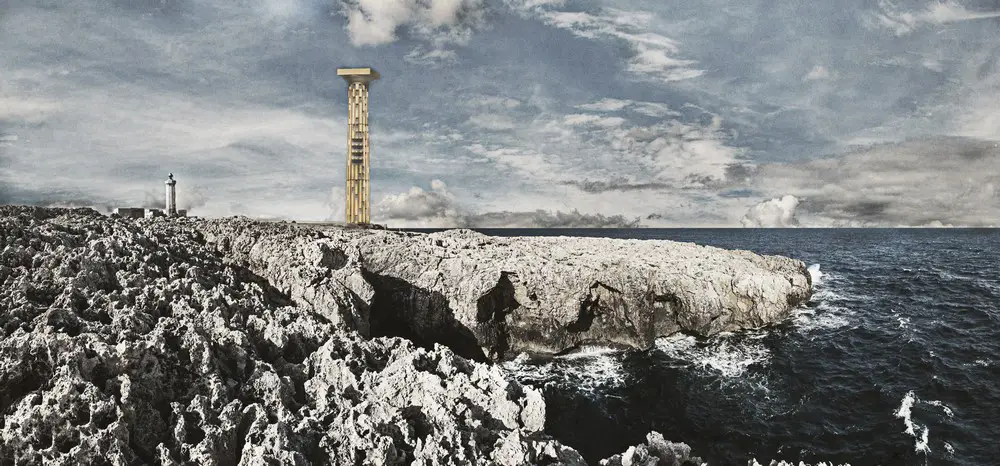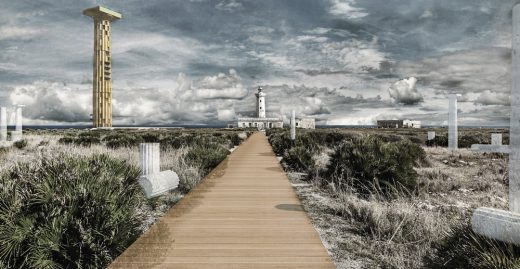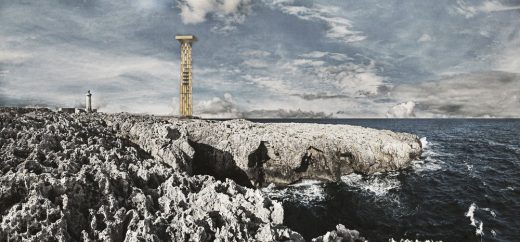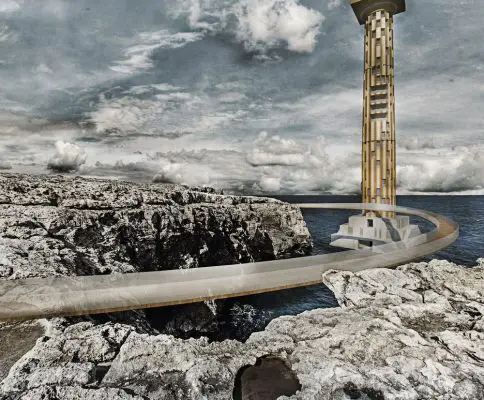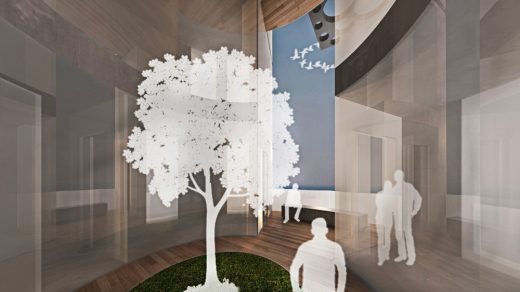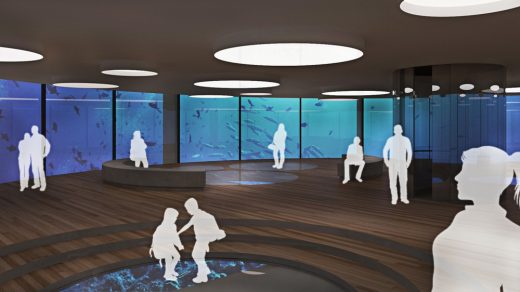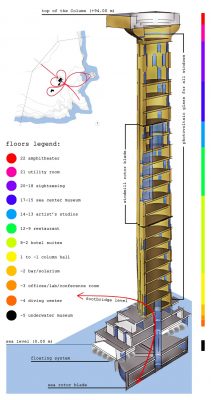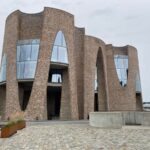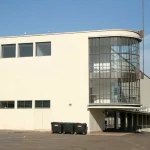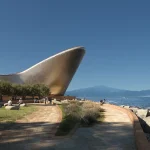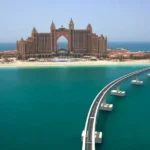The lost column, Penisola della Maddalena, Syracuse building images, New Sicilian architecture design
The lost column, Penisola della Maddalena
La nuova architettura in Siracusa, Sicillia design by Atelier qbe3 Architects
post updated 13 June 2025
Design: Atelier qbe3
Location: Maddalena peninsula, south of Syracuse, Southeast Sicily
The lost column, Maddalena peninsula
The lost column.
The Maddalena peninsula is a rare architectural and landscape quality system, subject to constraints in 2004 with the establishment of Protected Marine Area.
1 Apr 2017
The lost column, Penisola della Maddalena, Syracuse
For these reasons, the design approach would be result in an entire territorial system absolute respect and preserving the image and environmental structure. According to these thoughts we decided to design an “utopian” and “visionary” form. The project idea, in accordance with the guidelines of the call, is based on theoretical assumptions that follow a fantasy story of historical facts about “Magna Grecia” territory.
“…Before Pyrrhus’ arrival in Italy, the city of Croto had walls which formed a circuit of twelve miles. After the devastation caused by that war hardly half the place was inhabited; the river which used to flow through the middle of the city now ran outside the part where the houses were, and the citadel was at a considerable distance from them. Sixteen miles from this famous city there was a still more famous temple to Juno Lacinia, an object of veneration to all the surrounding communities.
There was a grove here enclosed by a dense wood and lofty fir-trees, in the middle of which there was a glade affording delightful pasture. In this glade cattle of every kind, sacred to the goddess, used to feed without any one to look after them, and at nightfall the different herds separated each to their own stalls without any beasts of prey lying in wait for them or any human hands to steal them. These cattle were a source of great profit, and a column of solid gold was made from the money thus gained and dedicated to the goddess.
Thus the temple became celebrated for its wealth as well as for its sanctity, and as generally happens in these famous spots, some miracles also were attributed to it. It was commonly reported that an altar stood in the porch of the temple, the ashes on which were never stirred by any wind…
(Tito Livio, Ab Urbe condita libri, book XXIV, chapter 3)”
The project is divided into two sections. ACTION 1 (MAINLAND). It will be positioned a wooden footbridge equipped with a tube system through which the solar irradiation, heat the water inside them. This footbridge gives access to the “golden column” or enjoy spectacular views of the coast and highly suggestive routes.
The lighthouse building will be restored with cultural and reception function. In the competition area will be placed decorative white marble columns. On the coast will be planted tree species with the function to preserve the erosion (POSIDONIA 2.0). ACTION 2 (SEA). Near the coast is located the “lost gold column”, mobile and floating structure.
The structure is energy-efficient. It uses innovative power systems for the production of electricity, sea water desalination, disposal and treatment of wastewater. All possible functions indicated in the call (accommodation, offices, cultural and artistic center) develop vertically in the column.
The lost column, Siracusa – Building Information
Location: Syracuse (SR), Sicilia, Italy
Year: 2016
Type: International Competition
Status: Project
Architects: atelier qbe3
Team: Francesco Badoero, Stefano William Costa, Valentina Garis
Project Title: The lost column
The lost column, Penisola della Maddalena, Syracuse information / images received 310317
Another Italian architecture project by atelier qbe3 on e-architect:
Website: Penisola della Maddalena
Location: Penisola della Maddalena, Syracuse, southeast Sicily, Italy, southern Europe
Sicilian Architecture – Key Buildings
Contemporary Sicilian Architectural Projects
Sicilian Architecture Designs – chronological list
Sicily Architecture Walking Tours
Architecture in Sicily – Key Buildings
Lighthouse Sea Hotel, Syracuse
Design: Architects Dana Tudor, Ileana Balan and Nastase Dragos architecture design team
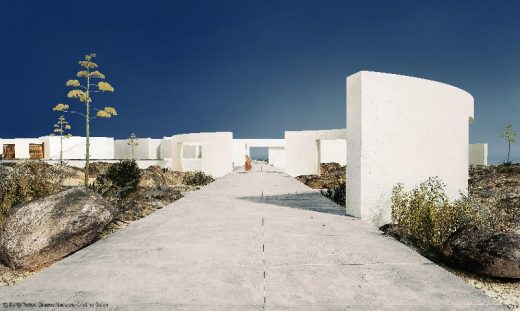
image from architects
New Hotel in Syracuse
Design: FABBRICANOV
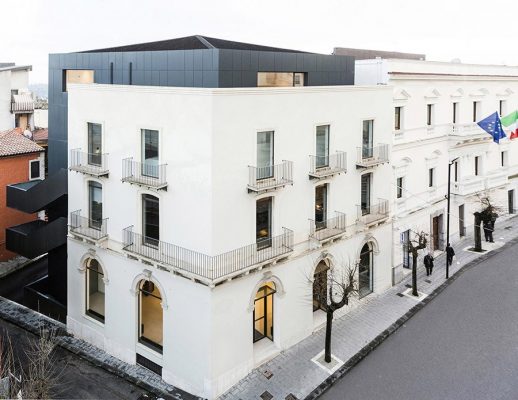
image from architects
New Auditorium in San Cataldo – 14 Feb 2017
Ri.MED Biomedical Center Sicily
Palermo Architecture : key buildings
Palermo Photos : general photos around the city
Italian Architecture
Comments / photos for the The lost column, Penisola della Maddalena Building – New Sicilian Architecture design by Atelier qbe3 architects in Sicily page welcome.

