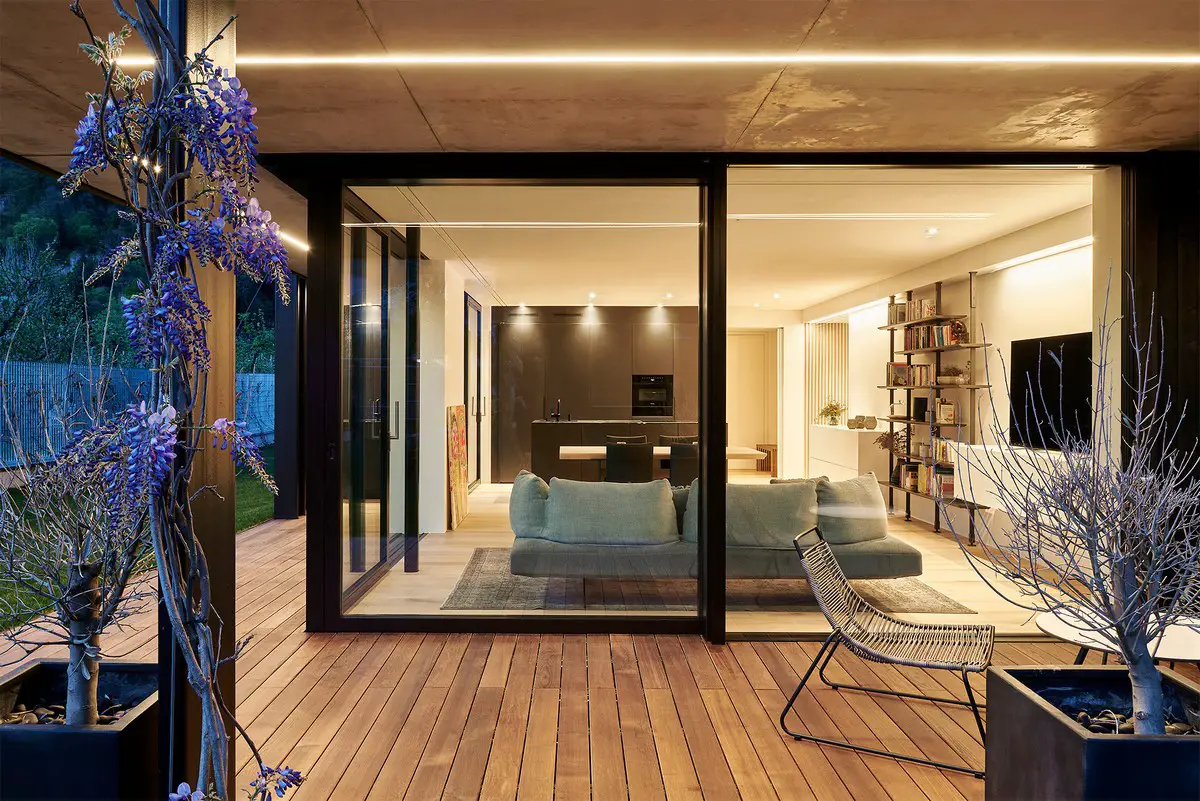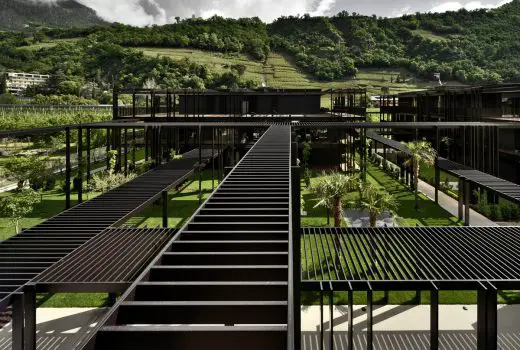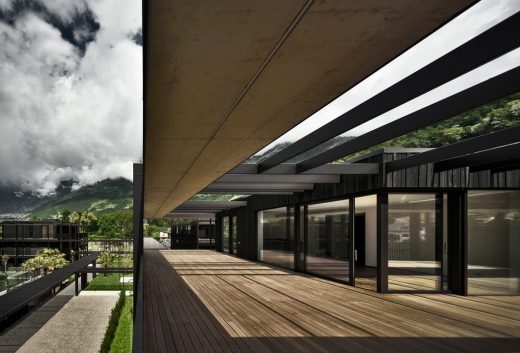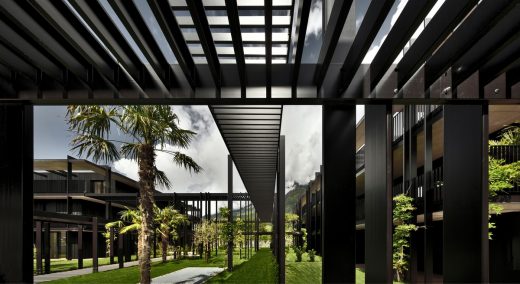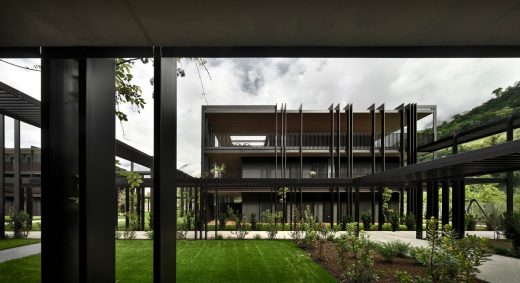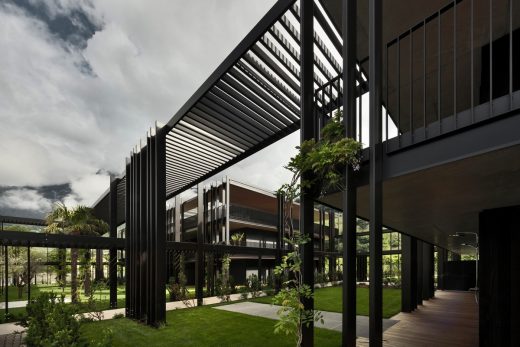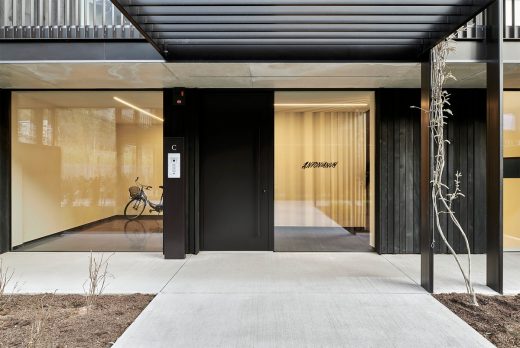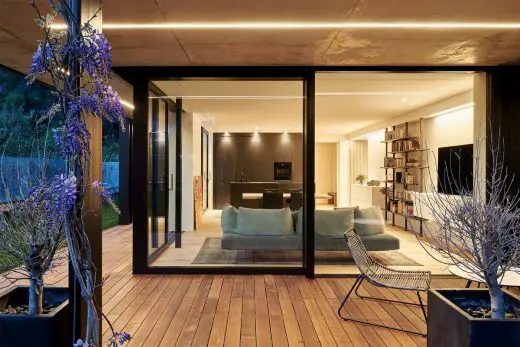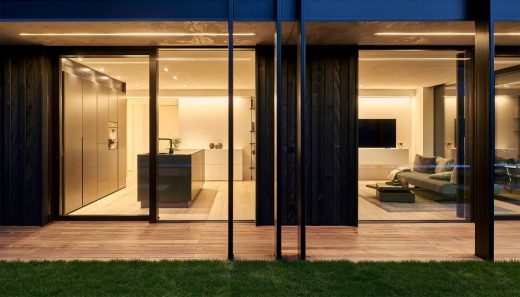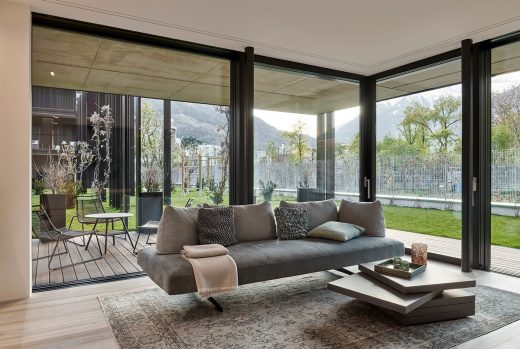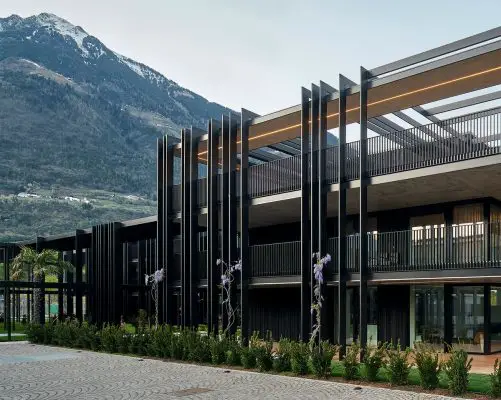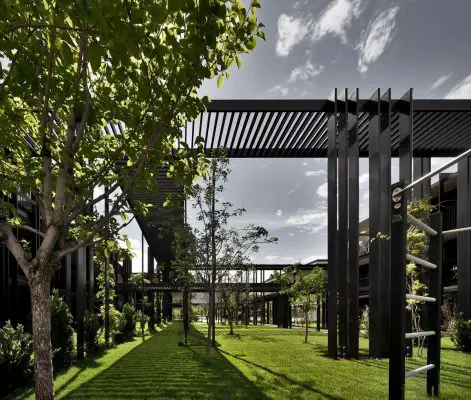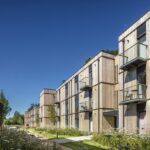Antonianum Merano Housing, South Tyrol Residential Building News, North Italian Architecture Photos
Antonianum Merano, Italy
12 July 2021
Design: Delugan Meissl Associated Architects (DMAA)
Location: Merano, South Tyrol region, Italy
ANTONIANUM Meran
Antonianum Merano Design
For the property, which according to the dedication provided for the construction of one structure, DMAA developed a three-part ensemble at the foot of a gently rising hill range, located on the outskirts of Merano, in South Tyrol. The lush and diverse vegetation of the adjacent natural space determines the character of this site and became the central motif of the architectural concept.
Nature is the protagonist of a spatial staging characterized by horizontally and vertically layered spatial filters, which are laid in lamella-like bands of variable density around and between the individual building structures. These structures cover the connecting network of paths in the outdoor space of the complex at different heights, serve as scaffolding for climbing plants, and provide zones of retreat and domestic intimacy in the apartments despite floor-to-ceiling glazing throughout.
Due to the generous balcony and terrace areas, which fluidly connect the apartments on all floors with the individual outdoor spaces, the form-giving contours of the individual building volumes recede into the background. This feature is further enhanced by the structuring of the multi-layered spatial grid, evoking the spirit of Californian modernism.
The three-story structures offer a broad mix of differently sized and individually scaled apartments that provide light-filled living and common spaces, unique views, as well as zones of retreat and intimacy. All apartments have generous outdoor areas, entirely zoned by trees, perennials and densely overgrown pergolas, providing sufficient privacy even on the first floor.
The vegetation organically connects the complex with the surrounding landscape space, which is perceived as an extended living space.
ANTONIANUM Meran – Building Information
Location: Meran, South Tyrol region, Italy
Site area: 4.588 m²
Gross floor area: 1.186 m²
Number of levels: E + 2
Height: max. 8,49 m
Project Manager: Marinke Böhm-Kneidinger
Project Team: Michael Lohmann, Alex Pop
Client: Pohl Immobilien
CONSULTANTS
Executive planning: Elmar Unterhauser Architects
Landscape Architects: Galabau KG des Nikolaus Messmer & Co.
Structural engineering: Pohl+Partner – Dr. Ing. Siegfried Pohl
Building physics: Systent
Photography: Oskar Da Riz, Oliver Jaist
Antonianum Meran Design images / information received 120721 from Delugan Meissl Associated Architects (DMAA)
Location: Merano, South Tyrol, northern Italy, central Europe
Tyrol Buildings
North Italian Buildings on e-architect:
Gfell Wellness Hotel, South Tyrol
Hotel Milla Montis, South Tyrol
Hotel Silena, Via Birchwald, Valles, Bolzano, Italy
Design: noa*
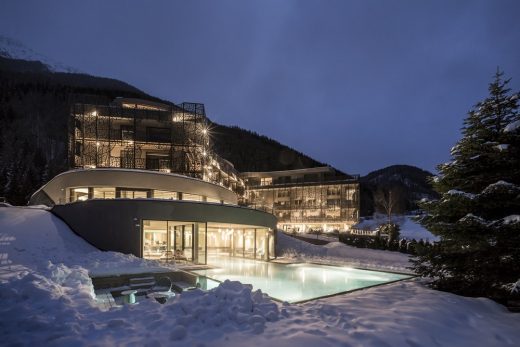
photograph : Alex Filz
Hotel Silena in Vals
Hotel Valentinerhof Building, Kastelruth
Design: noa*
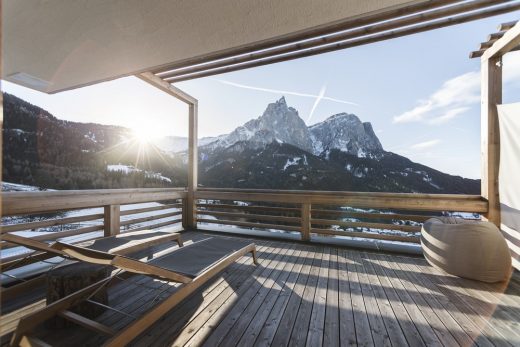
photo from architecture studio
Hotel Valentinerhof Building
Rosa Alpina Hotel SPA Penthouse, Dolomites
Architects: Vudafieri-Saverino Partner
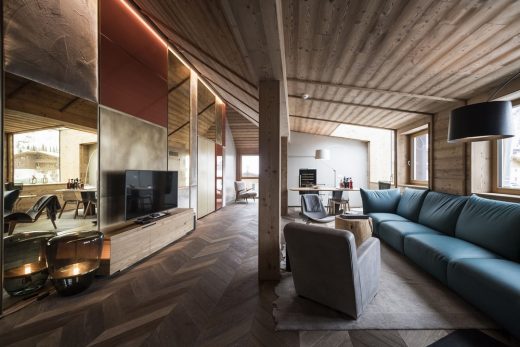
photography : Alex Filz
Rosa Alpina Hotel SPA Penthouse
Italian Architecture Designs – chronological list
North Italian Building Designs
Design: feld72, architects
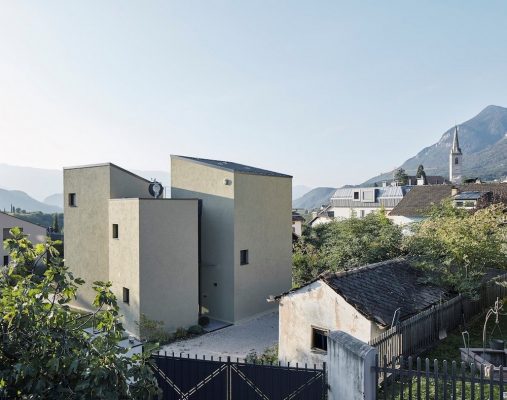
photo : David Schreyer
South Tyrol Family Home
Design: Pedevilla Architects
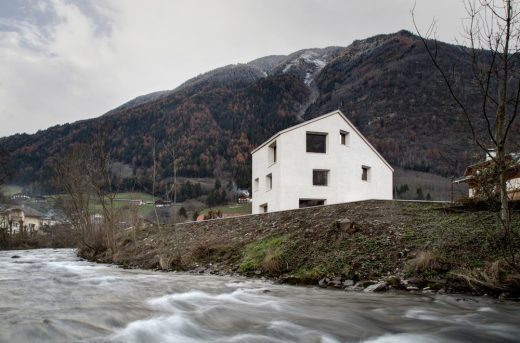
photograph © Pedevilla Architects / Photography by Gustav Willeit
House at Mill Creek Muehlen In Taufers
Italian Architecture in major cities : news + key projects
Italian Buildings : Projects outwith major cities
Tyrol Architectural Designs in Austria
ASI Reisen Offices, Natters, Innsbruck
Architects: Snøhetta
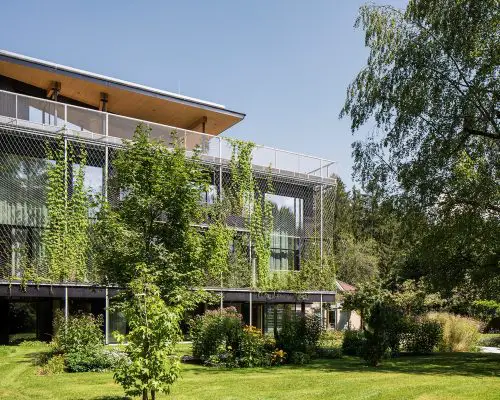
photo : LITE Studio
ASI Reisen Offices
Kaufhaus Tyrol, Innsbruck
Design: David Chipperfield Architects
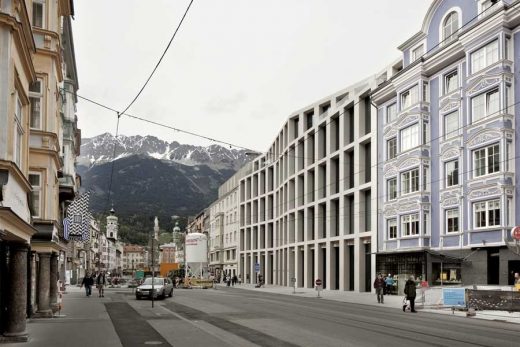
photo : Ute Zscharnt for David Chipperfield Architects
Kaufhaus Tyrol
Architecture in Austria
Vienna Architecture Walking Tours by e-architect
Hotel Steigenberger, Krems an der Donau, federal state of Lower Austria
Architects: GERNER GERNER PLUS
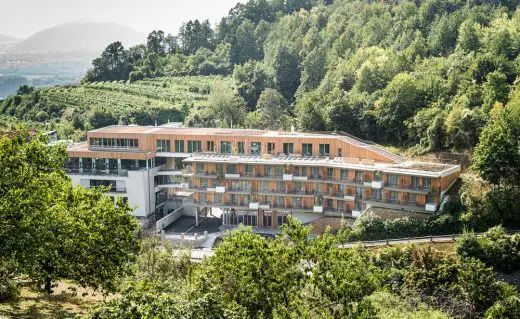
photo © Matthias Raiger
Steigenberger Hotel & Spa in Krems
Skyspace, Arlberg Region
Architects: Baumschlager Eberle Architekten
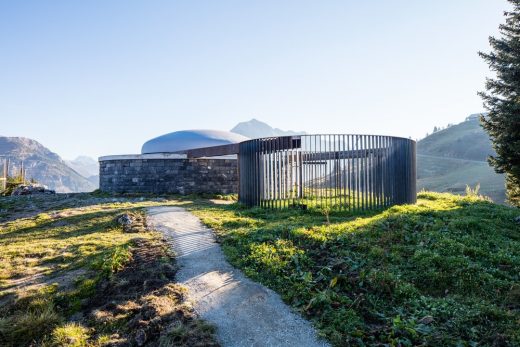
photograph © Florian Holzherr
Skyspace Arlberg Region
Bergisel Ski Jump
Design: Zaha Hadid Architects
Bergisel Ski Jump Innsbruck
Comments / photos for this Antonianum Merano design by Delugan Meissl Associated Architects page welcome

