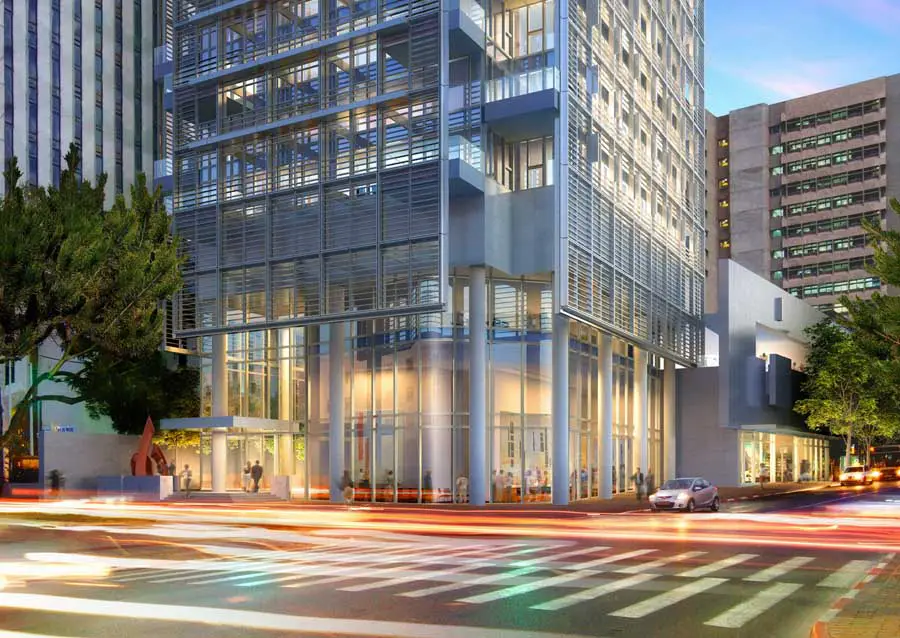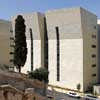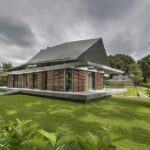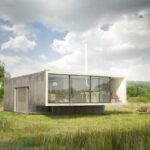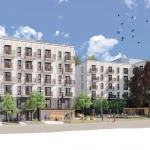Israeli Architect, Practices, Companies, Offices, Engineers, Design Studios
Israeli Architects : Architecture Studios
Architectural Offices – Design Practices in the Middle East
post updated 30 Jan 2021
Israeli Architecture Studios
Israel Design Practices, contact details alphabetical:
| Architect | phone / fax | e-mail / website | address |
| Lior Vaknin | +972 54 7526120 +972 8 9411494 |
[email protected] www.studio-prototype.com |
Lior Vaknin Kovshey ha hermon st. 21 #24 Rechovot, 76555 Israel |
| Nili Portugali | +972 3-6415615 | Skype: niliportugali www.niliportugali.com |
Nili Portugali, Architect/Director A.A.Dip (London) 23 Ben-Yosef Street, Tel-Aviv, 69125 Israel |
| So Architecture | 972 4 9839470 – |
[email protected] www.soarch.co.il |
So Architecture Hibbutz Shaar Haamakim 36588 Israel |
Architects + Landscape Architects + Structural Engineers with offices in Israel
Israel Architect Additions welcome: info(at)e-architect.com
The Israel Architecture site aims to promote Israeli Architects as well as the country’s architecture. The page is a good starting point for selecting an architect in Israel.
Israeli Architects’ details are listed for an annual fee, likewise for Israeli Structural Engineers, etc.
We prefer payment by direct debit or by BACS: please contact Isabelle Lomholt for details
e-mail e-architect: info(at)e-architect.com
See Architect Profiles Information for prices and details.
Eco360, Arsuf, central Israel
Design: Geotectura Studio
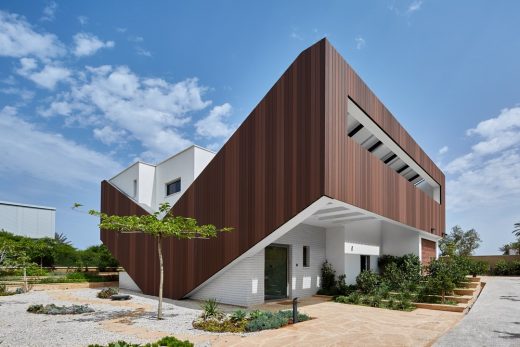
photo : Lior Avitan
Energy Positive Villa
The challenge was even greater as the view of the sea is to the west, so traditional passive design solutions that are appropriate for the south façade were not valid in this case. An unusual geometrical optimization was needed to obtain all the passive design features while facing the west.
Please do remember to inform e-architect if your design office details are amended, so we can update the listing.
Location: Israel, Middle East
Israel Architecture Designs
Contemporary Israel Architectural Selection
Some kew contemporary property designs on e-architect by Israeli Architect practices:
Beam House, Arbel
Design: Uri Cohen Architects
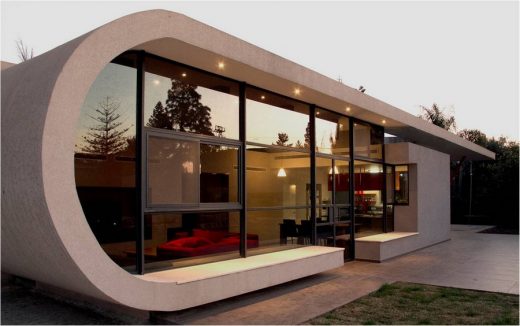
photo from architect
Beam House – Israel Residence
The house is divided in three parallel strips: private, semi private and public. By doing so, the possibility exists to have the one (living) part with the (northern) light open to the yard and the view. The private (southern) part is closed by concrete walls.
Neve Monson House
Architects: Daniel Arev Architecture
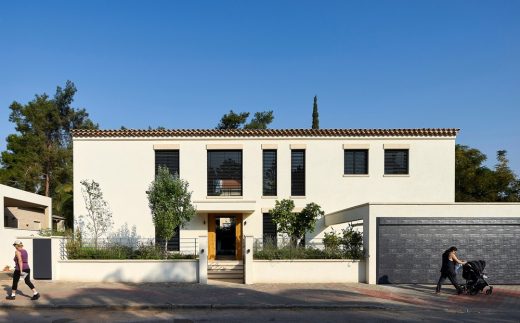
photograph : Daniel Arev
Neve Monson House
The house was built on a 450 sqm rectangular plot, with one of it’s long facades facing the street, and the other facing the rear, and private, back garden. The ground floor layout, which includes the parent’s bedroom and the main living area, has been opened up to the back garden, and kept relatively enclosed to the street.
Peace Peres House, Jaffa, central Israel
Massimiliano & Doriana Fuksas Architects
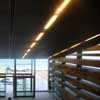
image : Archivio Fuksas
Peace Peres House Jaffa
Ashkelon Dance & Music Center Building
Design: Manuelle Gautrand Architecture
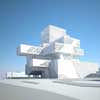
picture © Manuelle Gautrand Architecture
Ashkelon Music and Dance Center
Israel Museum, Jerusalem
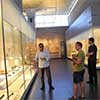
photo : Cecilia Koren
Yad Va’Shem Holocaust Museum, Jerusalem
Design: Safdie Architects
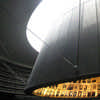
photograph © Adrian Welch
The Church of the Holy Sepulchre, Jerusalem
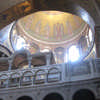
photo © Adrian Welch
International Architects – Selection
Additions for the Israeli Architecture Studios page welcome

