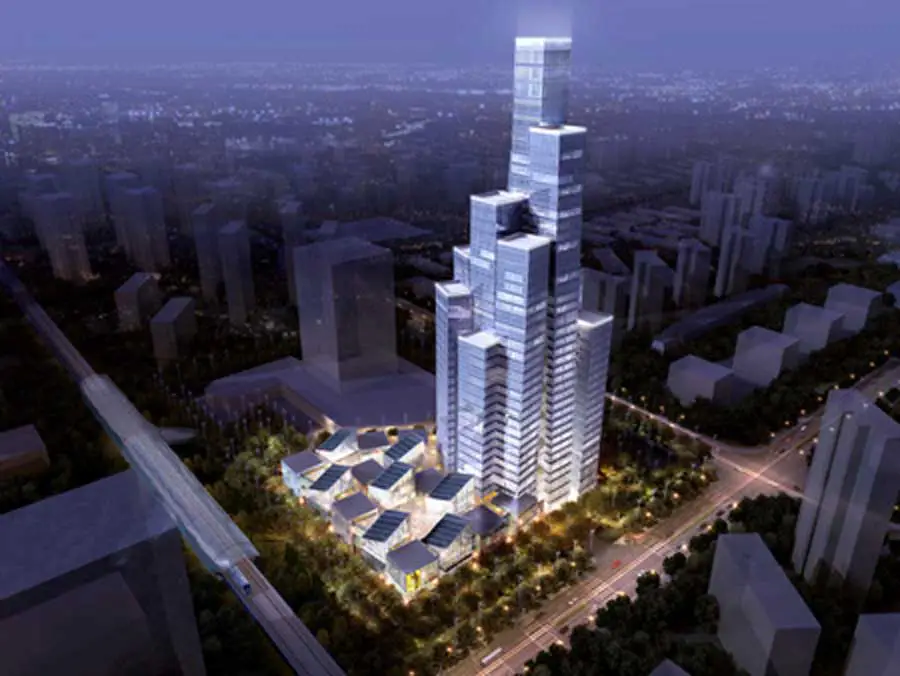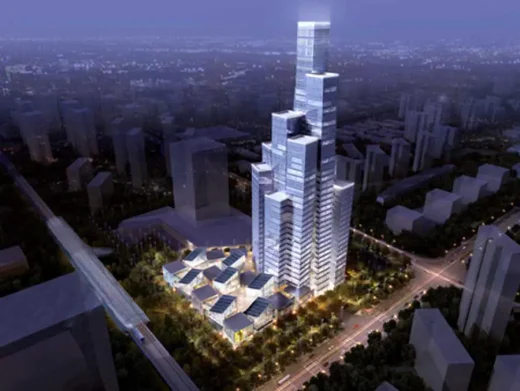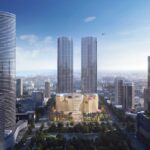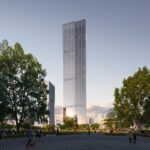Tian Fang Tower Building, Eco-City Development, Kevin Kennon Architects China
Tian Fang Tower Tianjin : Eco-City China
Tianjin Eco-City Tower Building design by Kevin Kennon Architects (KKA)
New York based architect designs sustainable landmark for Eco-City China
Design: Kevin Kennon Architects (KKA)
26 Mar 2011
Tian Fang Tower
Kevin Kennon, International Architect has designed a new 90,000 square meter mixed-use commercial building for Eco-City, Tianjin, China, a joint development between China and Singapore. This 200 meter tall office tower and luxury shopping center, developed by Tianjin Real Estate Development & Management Group, LTD with Beijing Victory Star Executive Architects, utilizes advanced Biophilic design technologies and strategies to reconnect people with nature. The design of Tian Fang tower incorporates algorithms that mimic the form and growth of bamboo forests.
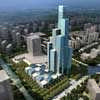
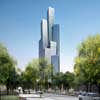
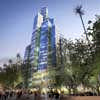
Tian Fang pictures : Kevin Kennon Architects with Ginsun Shanghai Digital Technology Co., Ltd.
Tian Fang generates an estimated 20% of its clean energy on site—through a combination of hydrogen fuel cells, solar panels, and wind turbines while simultaneously conserving nearly 20% of the energy used. Tian Fang’s dependence on the grid is approximately 60% that of a similar fully occupied mixed-use tower. Once completed in early 2013, Tian Fang will be one of the most advanced sustainable commercial buildings in China.
The Tian Fang project is distinctive for its innovative design strategies, with special attention paid to the building’s relationship to its site, day lighting, and program. Solar and wind studies influenced the site orientation and building massing, with approximately 50 atriums allowing green space and natural light to infiltrate the building. The principal strategy behind this advanced Biophilic design is to utilize natural convection to heat and cool the building with filtered fresh air.
The design of Tian Fang is based on a 14×14 meter square module. A typical office building has four corners, but Tian Fang has 18, providing prime real estate in corner offices. The layout of the luxury retail—with fine international and Chinese cuisine on the top floor—also follows this module and is composed of 17 14×14 meter volumes which rise to become a series of distinctive angled roofs shaped at various orientations to the sun providing solar power. In between these roof forms are skylights which allow daylight to activate shopping. The effect is that the tower and the base are one.
Kevin Kennon, President and Design Principal of Kevin Kennon Architects, says “This project is the culmination of years of thinking about tall building design combining environmental strategies and adaptive innovation to create signature architecture. Considering pollution is a foremost challenge in this rapidly industrialized nation, the goal of this particular project is to act as a catalyst for green design in China.”
Kevin Kennon Architects P.C.
Kevin Kennon Architects PC, founded in 2002, is an award-winning, full-service global architectural design firm, dedicated to improving the built environment through design excellence, innovation and public service. The firm’s extensive experience ranges from high-rise office towers, corporate headquarters, large-scale residential development, shopping centers and department stores, to community centers, museums, libraries, master plans, schools and apartments.
Kevin Kennon Architects P.C. creates provocatively designed spaces, both here and abroad, and is committed to meeting the individual needs and aspirations of each of its clients through extensive and comprehensive research. Kevin Kennon Architects P.C. is a distinguished leader in its class, continually creating buildings and spaces that are unique and dynamic through the use of digital technology and implementation of efficient and practical methodologies.
Tian Fang Tower images / information from Kevin Kennon Architects
Another recent Tianjin tower design:
Tianjin R&F Guangdong Tower
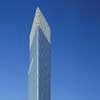
image from the architect
Location: Tianjin, northeastern People’s Republic of China
New Architecture in Tianjin
Tianjin Buildings – Selection
Tianjin Bridge Culture Museum by Beijing Sunlay Architectural Design
Tianjin Xiqing District County Elementary School by Vector Architects
Urban Delta in Tianjin, China by de Architekten Cie.
Architecture in China
Contemporary Architecture in China
– chronological list
Chinese Architecture Offices – Design Practice Listings
Chinese Buildings – Selection:
Comments / photos for the Tian Fang Tower Building design by Kevin Kennon Architects (KKA) page welcome

