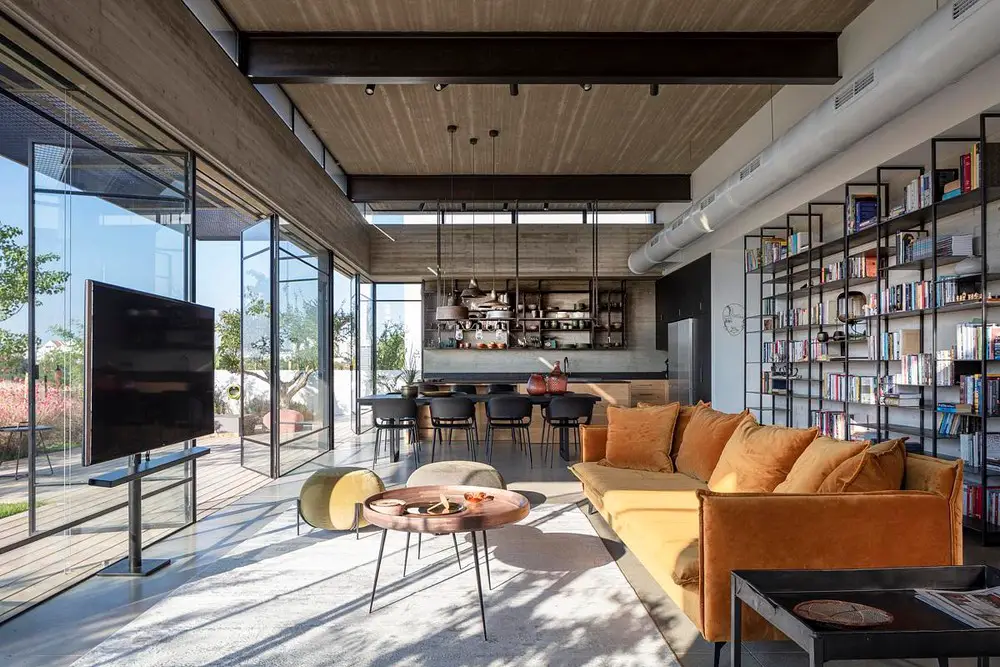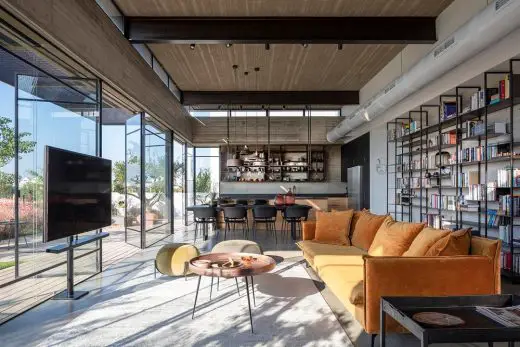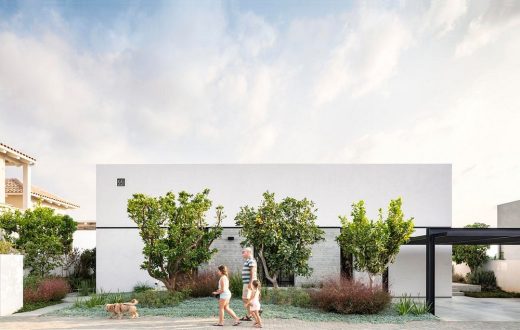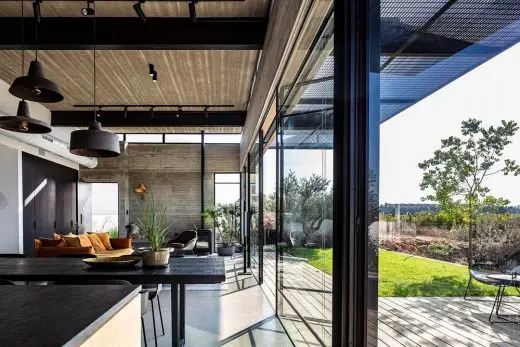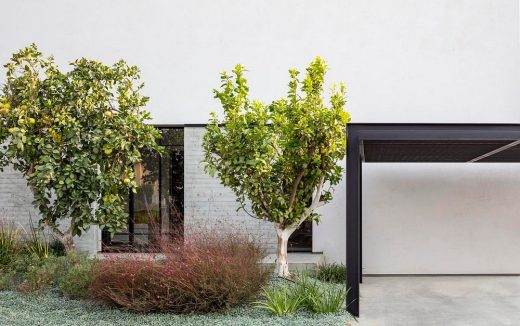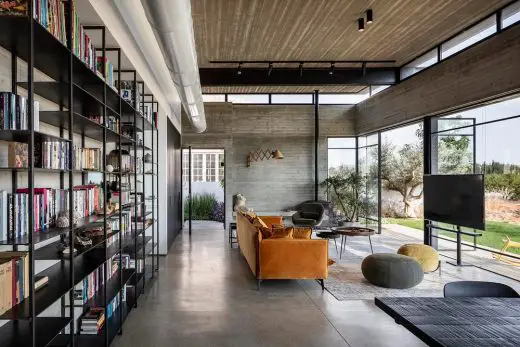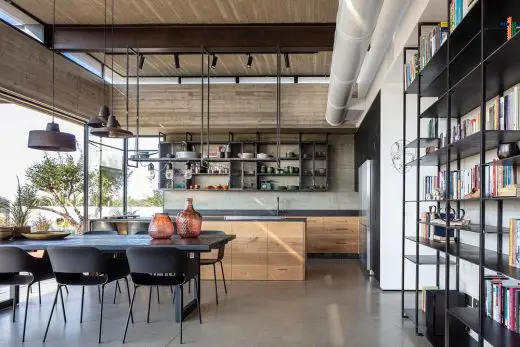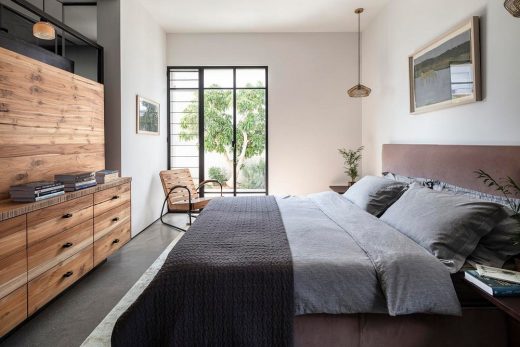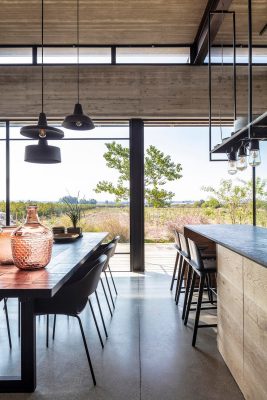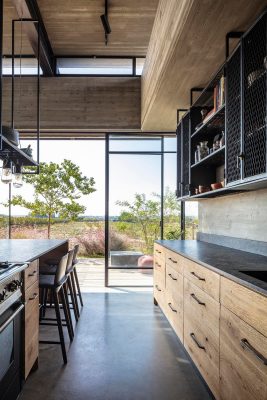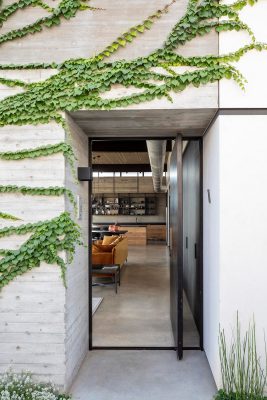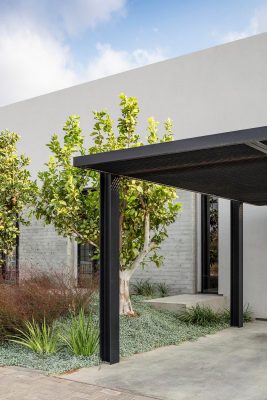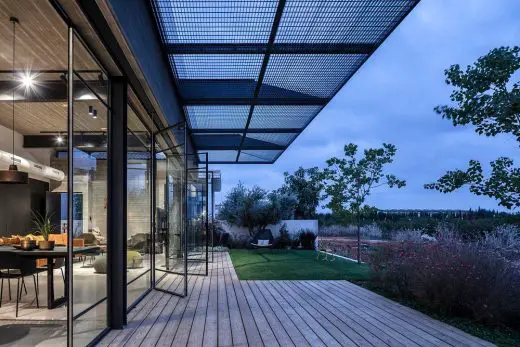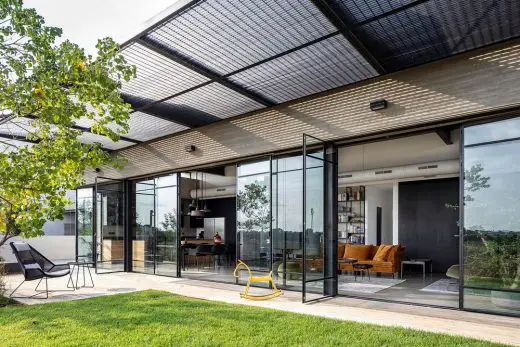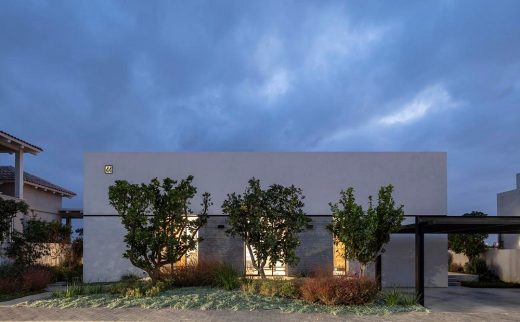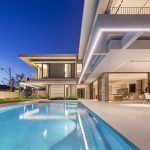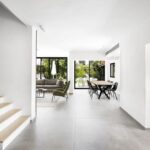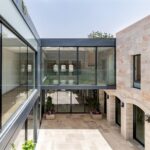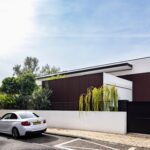Bare House, Tel Aviv Urban Real Estate Project, Modern Property, Israeli Architecture Project
Bare House in Tel Aviv
14 Jan 2023
Architects: Jacobs-Yaniv Architects
Location: Tel Aviv, Israel
Photos: Amit Geron
Bare House, Israel
Bare House – One floor house for a family of four.
The design challenges once again the aesthetics, simplicity and directness of bare materials and bare intentions, questioning scale and proportion relatively to the street without losing the sense of space and optimum use of daylight and views of the garden and landscape from the inside.
The couple requested to enjoy the beauty of the open field on the one hand and to connect to the street on the other hand so with great courage, decided to avoid walls and fences.
The interior design of the house is circular around a ‘core’ that contains the safe room and guest WC, allowing for convenient movement around the house and the surrounding bedrooms. All of the bedrooms have view and access to the surrounding outdoors.
The centre of the house is an open space containing a large family entrance cupboard, kitchen, living room, a friendship corner’ and a dining area.
The Friendship Corner is an extension of the living room, next to a fireplace and a concrete bench – an intimate and relaxed place for conversation. On days when there are many guests, this corner is part of the lounge. This space faces the open field and is treated with a lot of openings to the garden and a wide upper window that softens the concrete and enables the entry of daylight and sky colors even when the blinds are closed.
The steel beams running across the ceiling, holding the roof, continue out to the decked part of the garden, encasing a steel mesh normally used for stairs and bridges. The breezy pergola brings subtle sunlight though the grid beautifully.
The choice of materials was with a very determined goal to work with materials at their bare, basic state; celebrating form and structure in their most sincere condition.
The same materials are carried through indoors to blur boundaries between inside and outside. The house is built on one floor, on the one hand it does not overpower the residents and street scale but on the other hand, when inside, it feels very spacious and airy, with openings facing optimum daylight and air.
Bare House in Tel Aviv, Israel – Building Information
Architecture and Interior design: Jacobs-Yaniv Architects – http://www.jacobs-yaniv.com/
Bare House 2nd In A Series_by The Fields
Date 2017
Location Outskirts Of Tel Aviv
House Size 200sqm
Plot Size 500 Sqm
Credits:
Project management – Niv Meir
Construction – Emad Mhamed
Cement Flooring – Bomanite
Sanitary fittings and finishing bathroom materials – Albus
Joinery – Itzik Elmaliach
Steel windows – Oz Giladi
Metal work – Schwartz & Lavi
Counter tops – Shaysh Gal
Furniture – Tollman’s, Tollman’s outlet, Ha’asam
Lighting – Karnei Thelet, Elemento
Landscape design – Nirim
Rugs – Rugs & Co
Photographer of the project: Amit Geron
Bare House in Tel Aviv, Israel images / information received 140123
Location: Tel Aviv, Israel, the Middle East
Israel Architecture Designs
Contemporary Israel Architectural Selection
Tel Aviv Architecture Tours by e-architect
Gan Yavne Villa, central Israel
Design: Kloom Studio
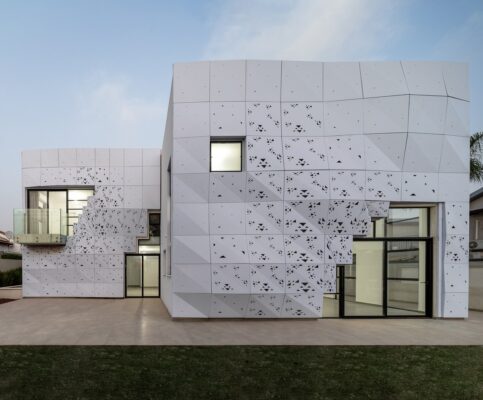
photo : Diego Rossman
Gan Yavne Villa
Tel Aviv Residences
Contemporary Residential Properties in Tel-Aviv
MB CS3 House, Tel-Aviv
Design: architect Raz Melamed
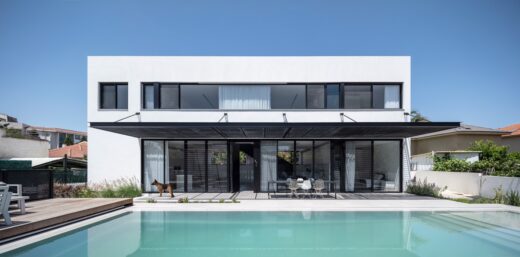
photo : Amit Geron
MB CS3 House in Tel-Aviv
SSY House, Tel-Aviv
Design: Broides Architects
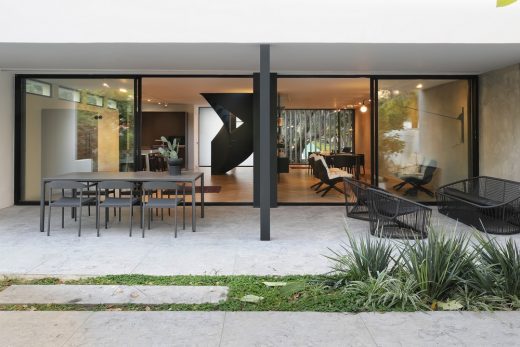
photo : Jonathan Ben Chaim
New Tel-Aviv Villa
The Black Core House, Tel Aviv
Design: Axelrod Architects
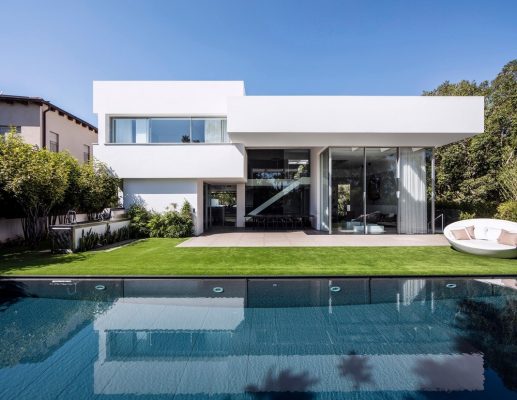
photograph : Amit Geron
The Black Core House Tel Aviv
, Tel Aviv
Architects: Ollech + Tol
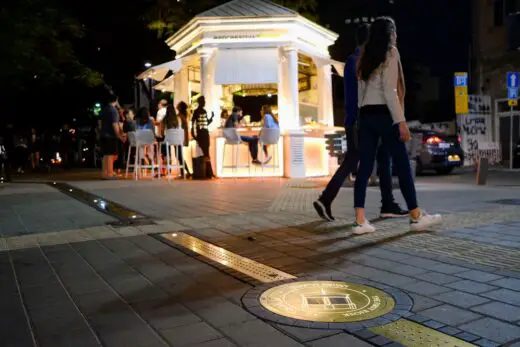
photo : Tomer Appelbaum
Tel Aviv Independence Trail
Comments / photos for the Bare House, Tel Aviv design by Jacobs-Yaniv Architects page welcome

