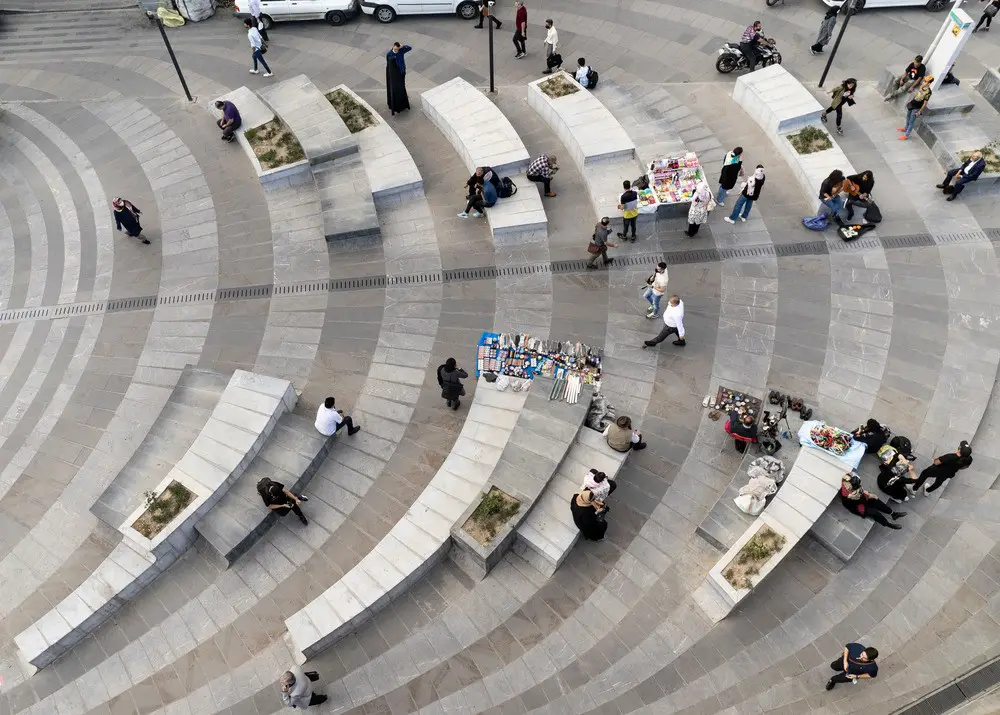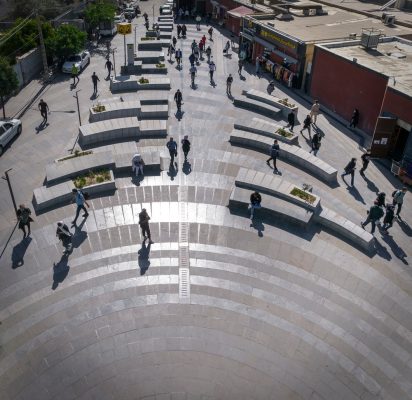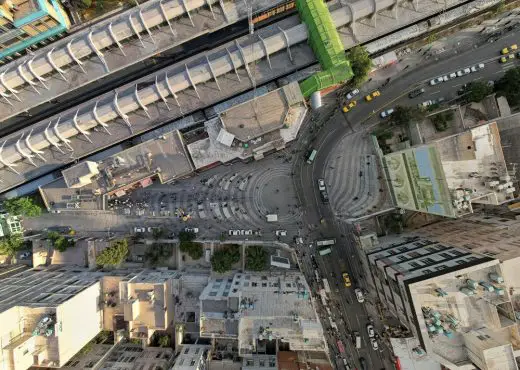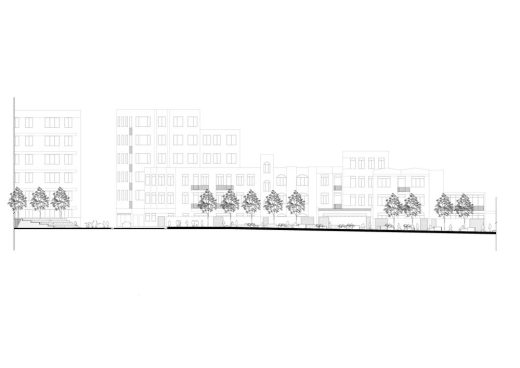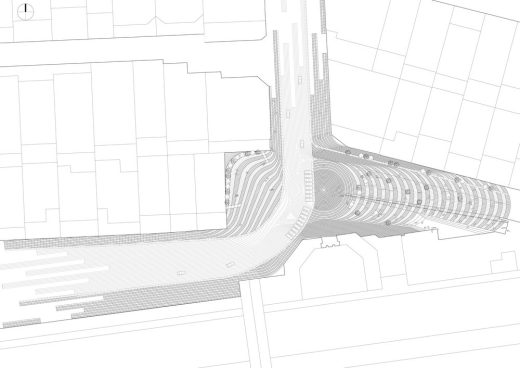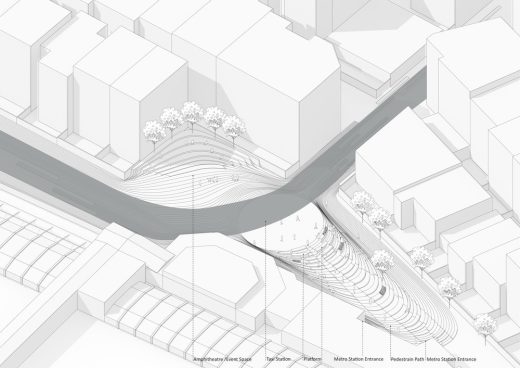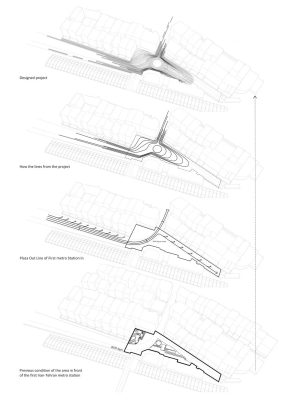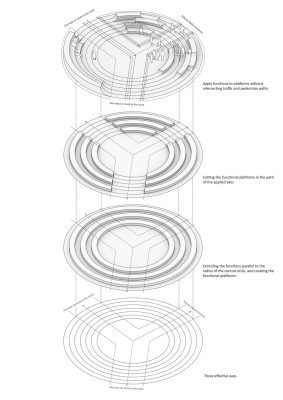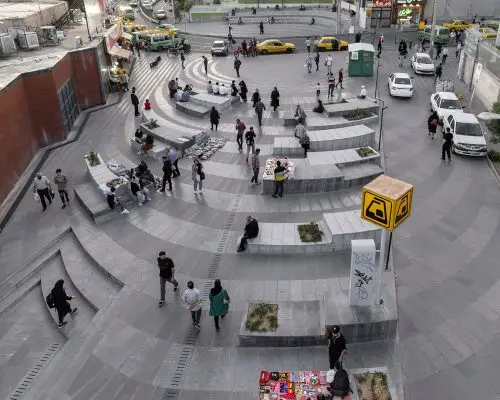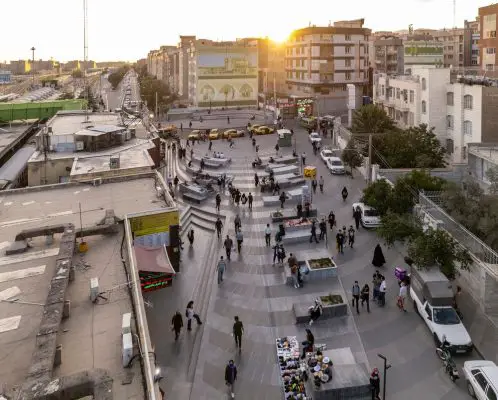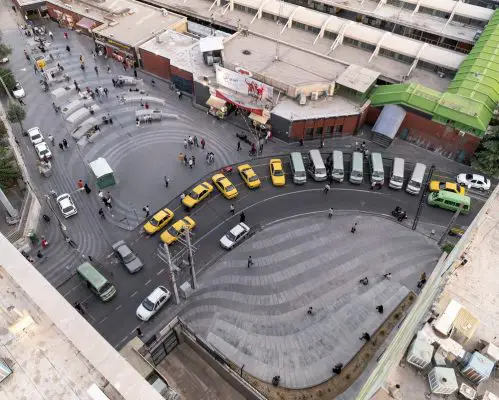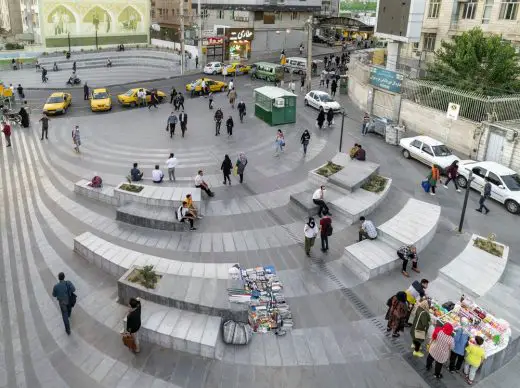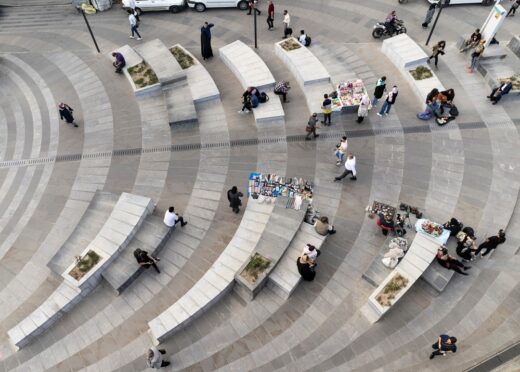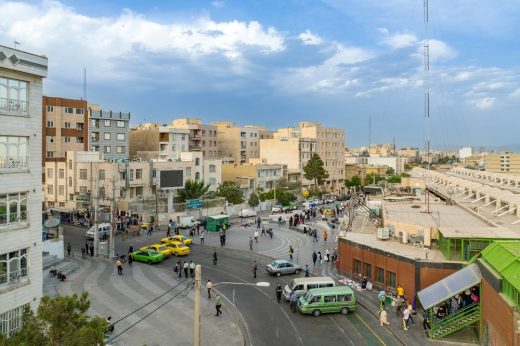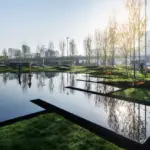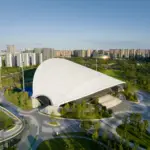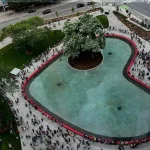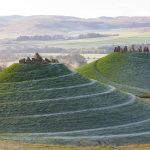Tehran Entrance Plaza Station, Iran Landscape Design, New Iranian Architecture Development Photos
Tehran Entrance Plaza Station by Sadeghiyeh
23 Feb 2023
Design: Studio Pousti
Location: Tehran, Iran
Photos by Ali Ehsani. Parham Taghioff
Tehran Entrance Plaza Station, Iran
The design subject of this project was to transform the forgotten urban space around the Sadeghiyeh metro station into a lively urban plaza. “Sadeghiyeh” is the first metro station built in Tehran, and it’s considered to be one of the most important terminals in town as a “Transporting Hub”. This hub encourages commuters to use different kinds of transport modes, from the metro to buses, taxis, cars, and bicycles.
Due to the transport exchange facilities in Sadeghiyeh, this point in town is considered a focal point for passengers and locals to pause and socially interact, which conversely brings about a lot of environmental disruption and disorder to the neighborhood. To be more specific the issues that were brought up as a result were:
-The violation of pedestrian sidewalks by vehicles and vice versa.
-The takeover of this space as a passenger parking lot creates visual pollution.
-The crowd of vendors on busy sidewalks leading to the station brings about a lot of inconvenience for passengers and pedestrians.
-The gathering of taxi vehicles in front of the station’s entrance.
-The lack of public space for social and cultural ceremonies.
The implementation of this project addresses several issues:
1. Systematizing the different types of uses of the plaza (a suitable location for vendors, a space for social interactions and events, and a green landscape to enjoy).
2. Allocating a suitable pick-up and drop-off point for taxis so that cars and pedestrians don’t cross paths.
3. Creating a path for metro passengers.
4. Making sure that the design solution simultaneously resolves the three concerns mentioned above, and that it can operate coherently and without any interference.
By closely studying the flow of pedestrians and vehicles alongside local vendors in the zone, the first step in the design process was to shape the flow of passengers that get off at this train station and spread into the neighborhood in very short time intervals.
By studying the intersection of vehicle routes, metro passenger traffic, and the north street, the team found the answer by identifying where these three paths intersect, and then used that spot as a focal point for a ripple effect. All of the events and functions were derived from these cohesive lines.
The first ripple effect created outlines the boundary of the main courtyard, which will be used as a taxi station. As the ripples move towards the East, where the station’s entrance is located, different special functions are added to the plaza. In between each ripple effect, there are benches that rise from the ground and define the seating area, a place for vendors to display their goods, and green space.
There is a strong pedestrian axis that cuts through the center of this circular rippled effect to create the ground for vendors and pedestrians to interact. As the ripples move towards the West, we are directed towards a space that is allocated for public events and social interactions. Through this common language, CAAT Studio created an urban space and a transportation hub.
Tehran Entrance Plaza Station in Sadeghiyeh, Iran – Building Information
Architects: Studio Pousti – https://studiopousti.com/
Principal Architect and Designer: Mahdi Kamboozia
Team: Helena Ghanbari, Hani Golsorkhi, Sina Hakimi
Client: Civilization Office of Tehran Municipality
Project completion date: 2022
About CAAT Studio
The main focus of CAAT Studio is the variety of project topics and providing creative solutions for them. The studio believes that innovative design is independent of the economic, cultural, and social realities of users, the location of the site, and even the scale of the project. CAAT Studio designs cover the whole spectrum of society on a micro-to-macro scale.
The studio is always looking to upgrade and create new typologies appropriate to today’s uses, with the goal of producing spaces that can be tailored to changes in human social relationships that occur rapidly. A distinctive point of CAAT, the studio believes that steps can be taken to optimize spaces without focusing on the materials, economic cost, location, climate, etc., “which means that the architecture belongs to everyone”. Several examples of that approach include the Kahrizak residential building, Mahallat residential building, Isfahan H to V House, and Kamyaran city school.
Photographer: Ali Ehsani. Parham Taghioff
Tehran Entrance Plaza Station, Sadeghiyeh, Iran images / information received 230223 from Studio Pousti
Iranian Architecture
Iran Architecture Designs – chronological list
University of Semnan Auditorium and Library, University of Semnan campus
Design: New Wave Architecture
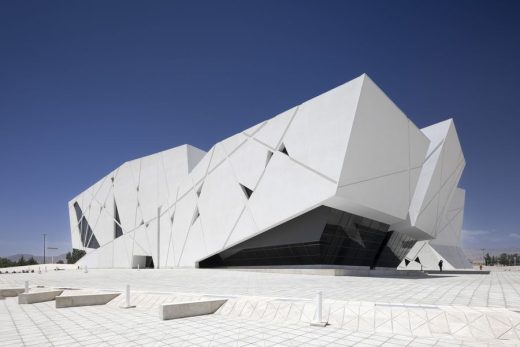
photo : Parham Taghiof
University of Semnan Auditorium and Library
VOID+ Apartment Building, Tehran
Design: Studio Pousti
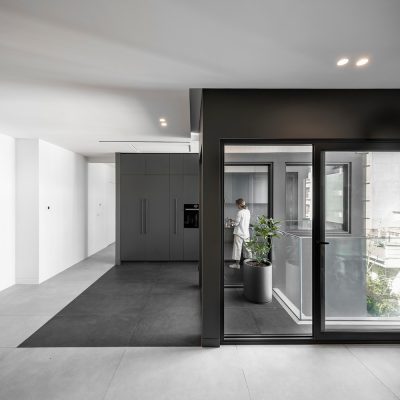
photo © Parham Taghioff (Persia Photography center)
VOID+ Apartment Building, Tehran
Rouzan Housing, Isfahan, central Iran
Design: Sayed Hamed Jafari Architect
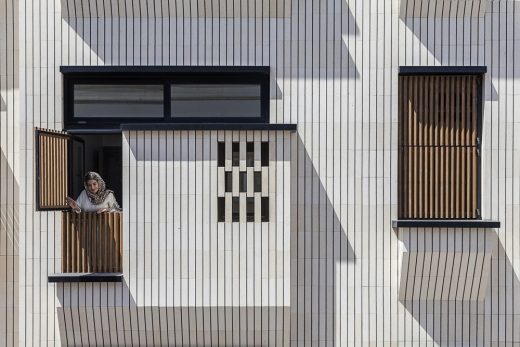
photographers : Negar Sedighi, NS photography
Rouzan Residential Building Isfahan
Vertical Village 10+10, Sorkhrood, southern coast of Caspian Sea, Northern Iran
Design: Habibeh Madjdabadi Architecture Studio
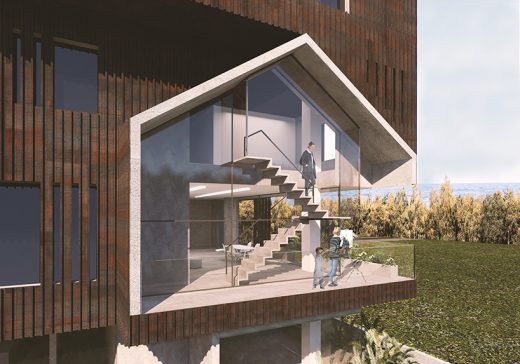
image Courtesy architecture office
Vertical Village 10+10, Caspian Sea Apartment
Residential Complex of Meygoon, Tehran Province, Iran
Design: New Wave Architecture
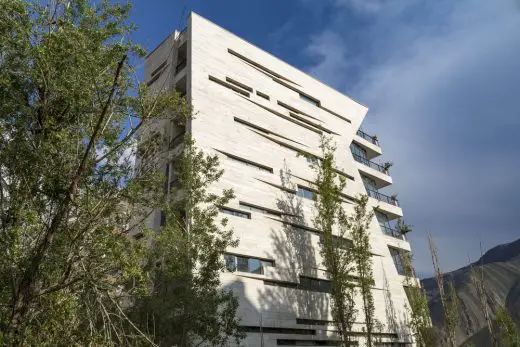
photograph : Parham Taghioff
Residential Complex of Meygoon
Lunar Complex, Loshan, Iranian Plateau
Architects: Habibeh Madjdabadi
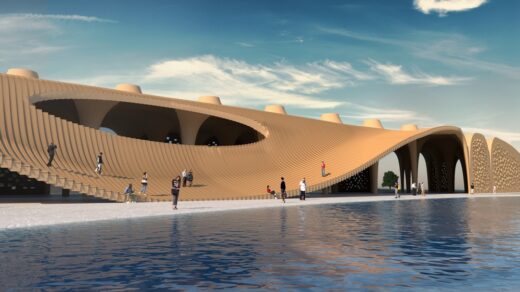
image Courtesy architecture office
Lunar Complex Loshan Building
A monumental Entrance Gate for The Atomic Energy Organization of Iran, Tehran Province
Design: Habibeh Madjdabadi Architect
Entrance Gate for The Atomic Energy Organization of Iran
Red Crescent Organization Building, Tehran
Architect: Fatemeh Yazdandoust
Red Crescent Organization Building in Tehran
Tehran Educational Complex for Students with Special Needs
Architects: Arezou Zaredar
Tehran Educational Complex for Students with Special Needs
Iran Historical Car Museum, 20km west of Tehran
Design: RMJM Arta-Tehran
Iran Historical Car Museum
Comments / photos for the Tehran Entrance Plaza Station, Sadeghiyeh, Iran designed by Studio Pousti page welcome.

