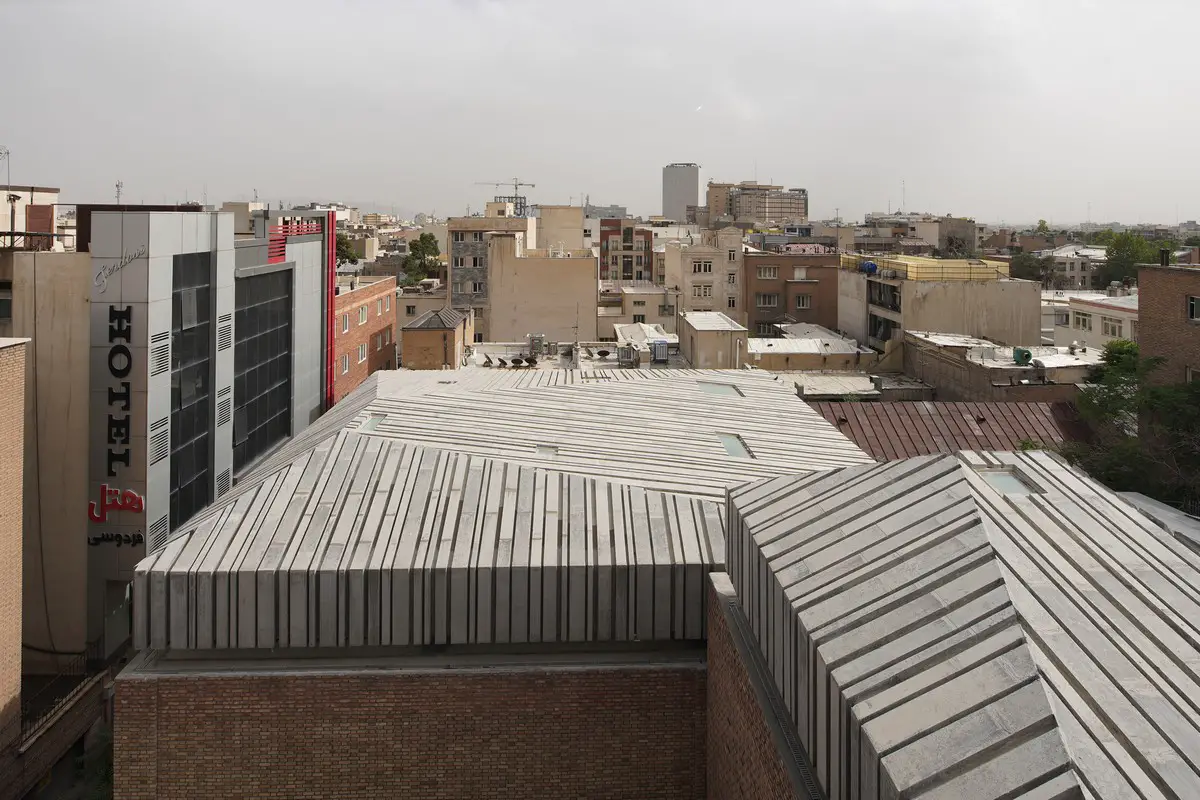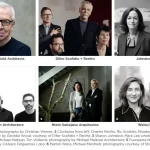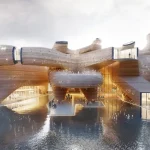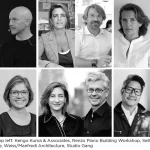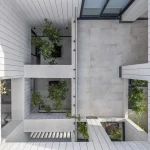Argo Contemporary Art Museum & Cultural Centre Tehran, Iran building, Iranian architecture design photos
Argo Contemporary Art Museum & Cultural Centre, Tehran
5 June 2022
Design: ASA North / Ahmadreza Schricker
Location: Tehran, Iran, western Asia
Aerial view of the museum by night:
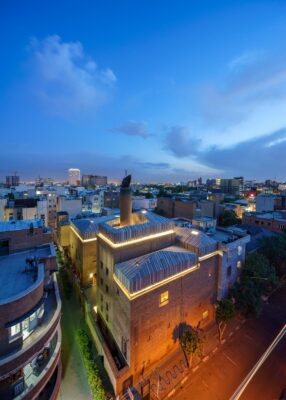
Photos by Deed Studio
Argo Contemporary Art Museum & Cultural Centre, Tehran, Iran
Argo Contemporary Art Museum & Cultural Centre in Iran
Tehran’s first independent contemporary art museum is housed in a more-than-100-year-old former brewery that had been abandoned for decades.
Insertion of a new foundation and metal structure to support the floating concrete floors and roofs independently of the original exterior walls:
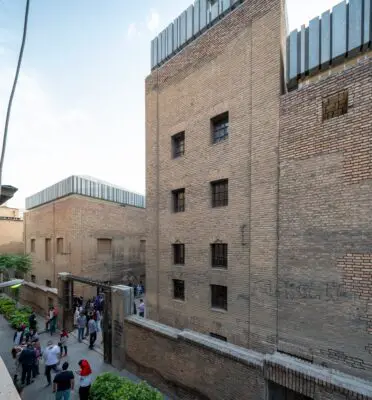
The Iranian-Austrian architect’s aim was to create a dialogue between old and new by inserting a new foundation and metal structure to support floating concrete floors and roofs independently of the original exterior walls, thus allowing generous ceiling heights (up to 12 metres) for the climate-controlled galleries.
View of the white concrete grand staircase:
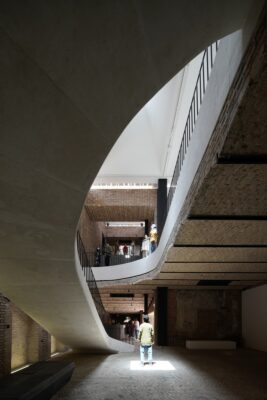
All new insertions are curvilinear and employ distinct materials to differentiate them from the brick-built historic fabric: white concrete grand staircase; metal elevator; brass bar; strata of different-toned concrete cladding for the artist-in-residence tower.
The climate-controlled galleries offer diverse and generous ceiling heights up to 12 metres:
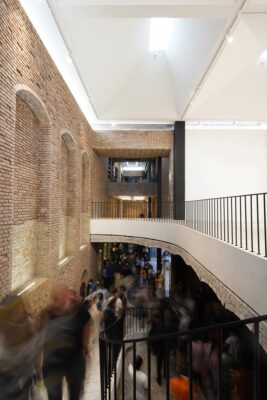
Restored brickwork is indicated by deeply recessed pointing. Former basement cellars have been converted into sunken galleries.
New insertions employ distinct materials to differentiate them from the historic structure:
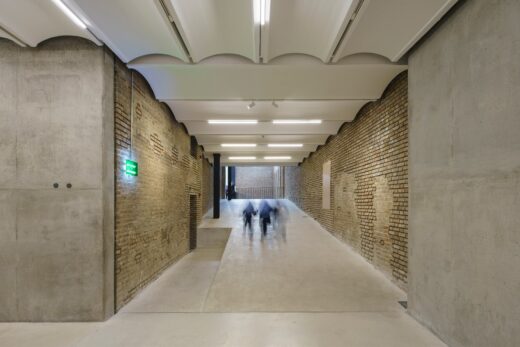
Echoing neighbouring vernacular roofs in form, the five new striated, pitched roof structures act as deep, insulating, filtering skylights and signal that the building is alive again: a symbolic “tip of the hat”. Former basement brewing pools were converted into sunken galleries.
Insertion of new structural foundations, while retaining the expressive exposed brick load-bearing walls:
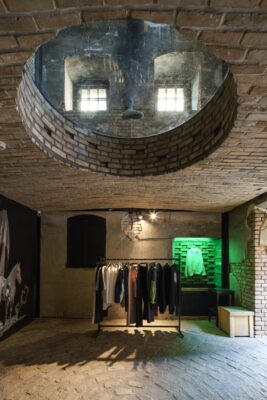
Argo Contemporary Art Museum & Cultural Centre, Iran – Property Information
Award Cycle: 2020-2022 Cycle
Status: Shortlisted
The new floating concrete roofs in contrast with the old masonry walls:
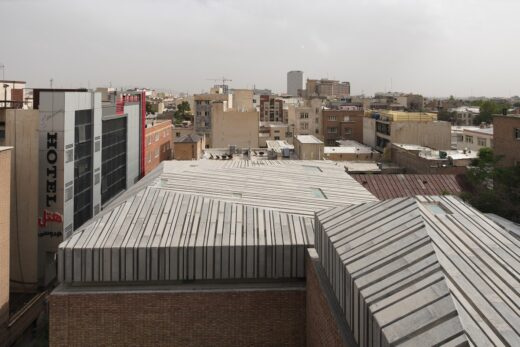
Location: Tehran, Iran
Client: Pejman Foundation
Architect: ASA North / Ahmadreza Schricker
Completed: 2020
Country of origin: Iran
Restored brickwork is indicated by deeply recessed pointing:
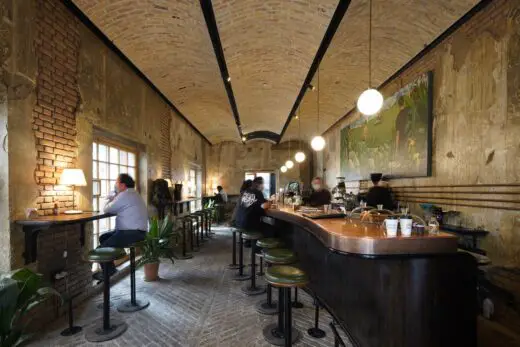
Aga Khan Trust for Culture / Deed Studio (photographer)
2022 Aga Khan Award for Architecture Shortlist
Argo Contemporary Art Museum & Cultural Centre Tehran building images / information received 020622 from the Aga Khan Award for Architecture – AKAA
Location: Tehran, Iran, South Asia
Iranian Architecture
Iran Architecture Designs – chronological list
Iranian Architectural Designs – selection
Cubes Warehouse, Shamsabad Industrial Park
Design: Nazar Idea Paidar Company
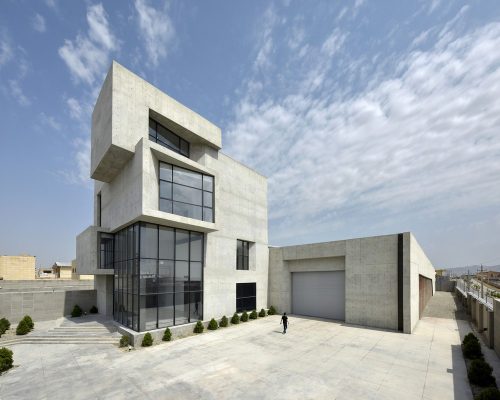
photo : Deed Studio
Cubes Warehouse in Tehran
Turbosealtech, Pardis Science & Technology Park
Design: New Wave Architecture
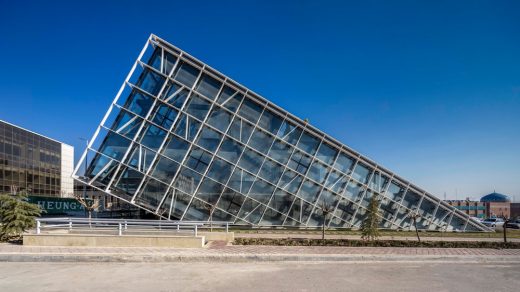
photo : Parham Taghioff
Turbosealtech New Incubator and Office Tehran
Modern Iran Architectural Designs
Aban House, Isfahan
Design: USE Studio / Mohammad Arab, Mina Moeineddini
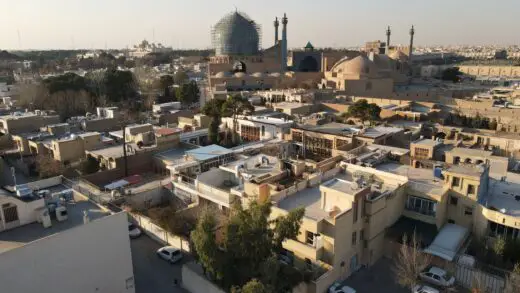
photo : Deed Studio
Aban House
Lotus Amphitheater Building Design
Design: Peyman Kiani Architects (PKA)
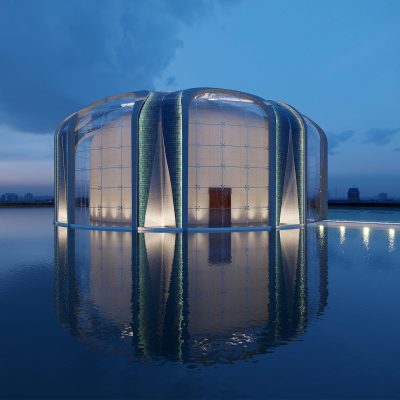
rendering : Mohammad Ali Rezaeiyan
Lotus Amphitheater Building Design
Cantilever House, Mosha, Damavand, Amol, Māzandarān
Design: uc21 architects
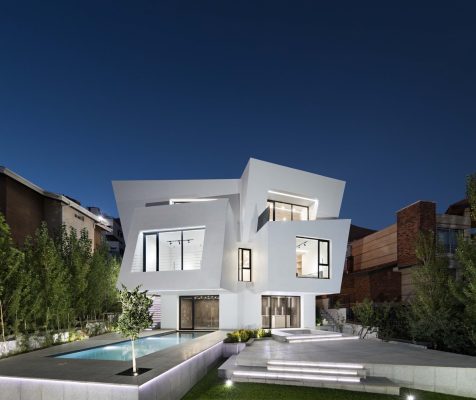
photo : Mohammad Hassan Ettefagh
Cantilever House in Mosha, Damavand
Comments / photos for the Argo Contemporary Art Museum & Cultural Centre Tehran, Iran design by ASA North / Ahmadreza Schricker page welcome

