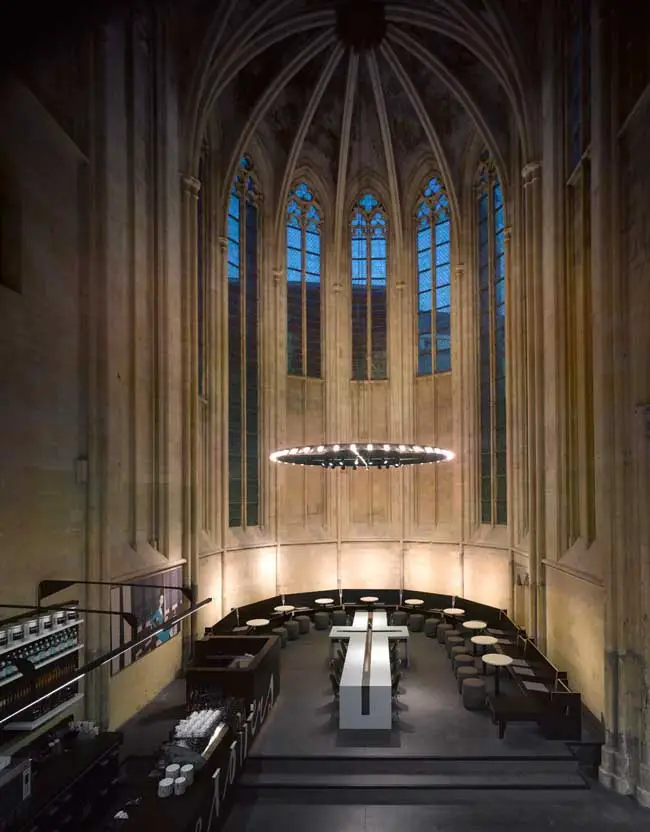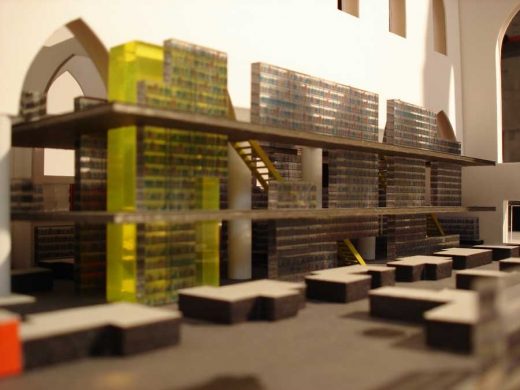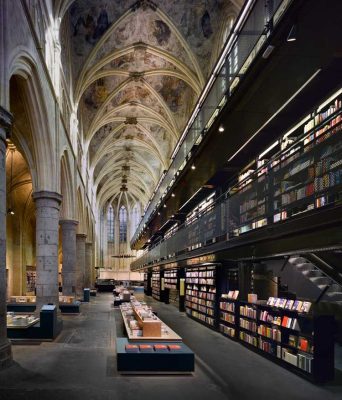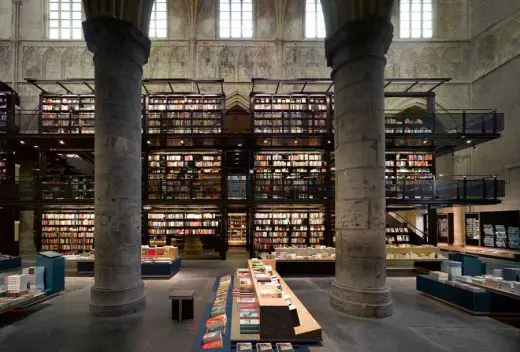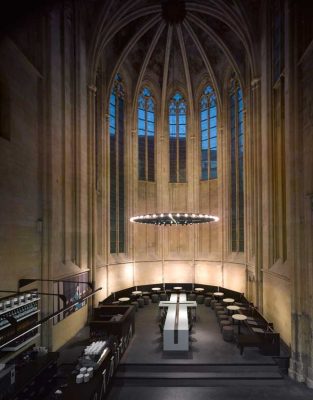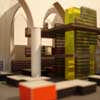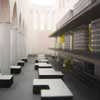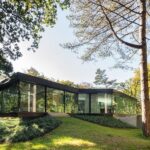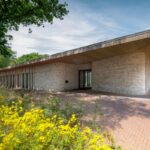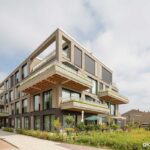Bookstore Selexyz Dominicanen, Maastricht Building, Dutch Book Shop, Architect, Design
Bookstore Selexyz Dominicanen Maastricht : Dutch Book Shop
Contemporary Building Interior, The Netherlands design by Merkx+Girod architects
11 Aug 2008
Bookstore Selexyz Dominicanen
Design: Merkx+Girod architects
Photography Roos Aldershoff
Merkx+Girod architects were asked by the Dutch booksellers Selexyz to convert the interior of the former Dominican Church in Maastricht into a modern bookstore. For the same client M+G had previously designed two bookstores in the cities of The hague and Almere. The unique location in Maastricht however asked for a very different approach.
The store demanded 1.200 square meters of commercial area where only 750 were available.
The initial idea of the client to install an second floor within the church was rejected by the designers, because this would completely destroy the spatial qualities of the church. The solution was found in the creation of monumental walk-in bookcase spanning several floors and situated a-symmetrically in the church. In doing so the left side of the church remained empty while on the other side customers are lead upstairs in the three storey ‘Bookflat.’
Climbing thus becomes an experience and the reward lies in the close encounter with the ancient murals and stunning views. The ‘bookflat’ is a clear contemporary gesture, an independent statement, that also pays hommage to the monumental church.
The groundfloor gives room to several different bookdisplays, informationdesks, magazine-stands and cashregisters, all made of standard sheet materials in different colours and surfaces. The former altar now houses the ‘Coffeelovers’ café with a large central reading table shaped as a cross.
Model images from Merkx+Girod architects
Bookstore Selexyz Dominicanen – Building Information
Project: Bookstore Selexyz Dominicanen Maastricht, www.selexyz.nl
Client: Boekhandels Groep Nederland, www.bgn.nl
Architect: Merkx+Girod architects, www.merkx-girod.nl
Team: Evelyne Merkx, Patrice Girod, Bert de Munnik, Abbie Steinhauser, Pim Houben, Josje Kuiper, Ramon Wijsman, Ruben Bus
Restoration: Satijnplus architects
Realisation: 2007
Surface: 1.200 m2
Photography: Roos Aldershoff
Merkx+Girod architects winner of 2007 Dutch Interior Design Prize
The annual ‘Lensvelt de Architect’ interior design prize for 2007 has been awarded to Merkx+Girod architects for their design of the Selexyz Dominicanen Bookstore in Maastricht.
“Merkx+Girod architects have created a contemporary bookshop in a former Dominican church, preserving the unique landmark setting. The church has been restored to its former glory and the utilities equipment has been housed in the extended cellar. In order to preserve the character of the church while achieving the desired commercial square footage, the architects erected a two-storey structure in black steel on one side, where the books are kept.
Keeping the shop arrangement on the other side low created a clear and decipherable shop.The jury was very impressed by these spatial solutions, as well as by the gorgeous lighting plan. The combination of book complex and church interior were deemed particularly successful.”
Merkx+Girod architects
Image of the original condition of the church:
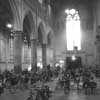
Historical drawing of the church:
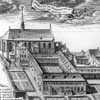
Location: Maastricht, Netherlands
Maastricht Buildings
Maastricht Building Designs – selection
IKC de Geluksvogel, Maastricht, province of Limburg
Designed by UArchitects/Misak Terzibasiyan
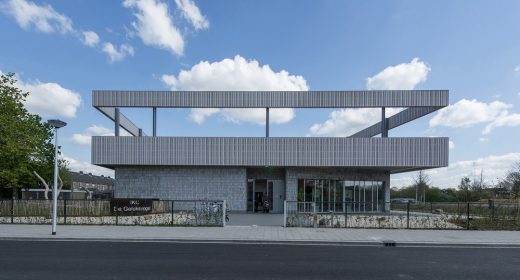
image courtesy of architects office
IKC de Geluksvogel School, Maastricht Sustainable Building
St. Gerlach Pavilion and Manor Farm, Château St. Gerlach Estate, Valkenburg aan de Geul, near Maastricht, Limburg
Design: Mecanoo architecten
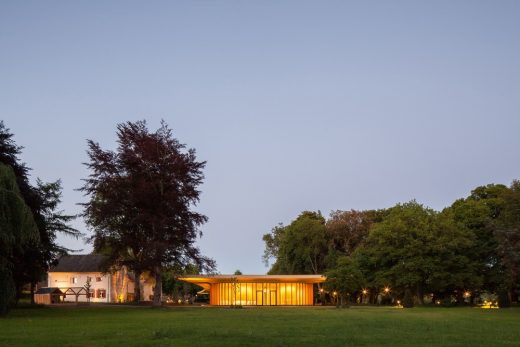
image Courtesy architecture office
St. Gerlach Pavilion and Manor Farm
Hotel Zenden
Design: Wiel Arets Architects
Hotel Zenden Maastricht
SoundGarden Maastricht Project
Design: Elastik /MAT Studio
SoundGarden Maastricht
Architecture in The Netherlands
Contemporary Dutch Architecture
Netherlands Architecture Designs – chronological list
Dutch Architect – design firm listings
Comments / photos for the Bookstore Selexyz Dominicanen Maastricht Architecture design by Merkx+Girod architects page welcome

