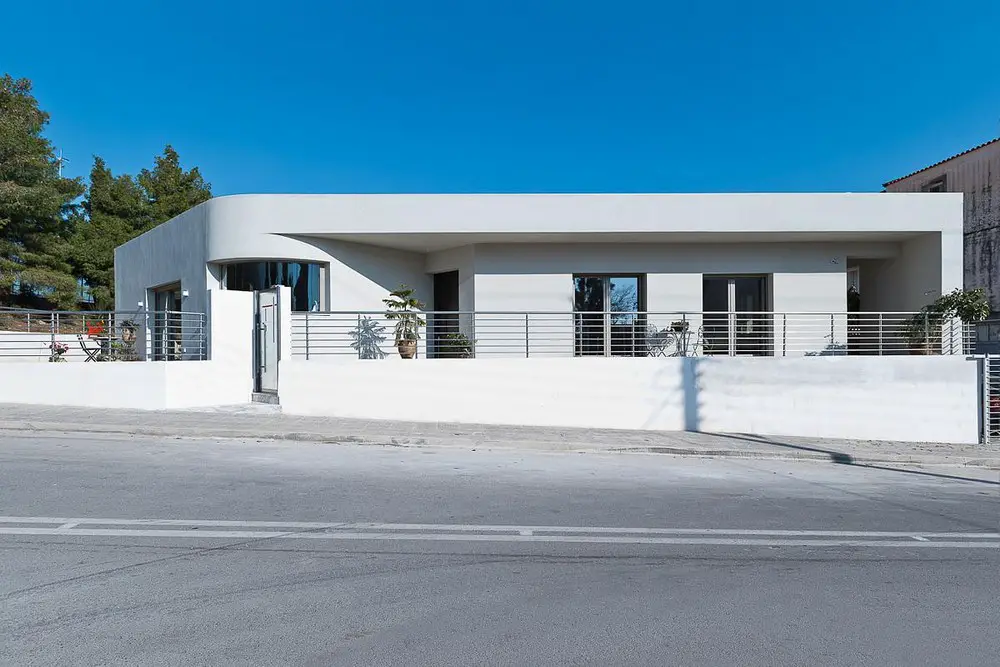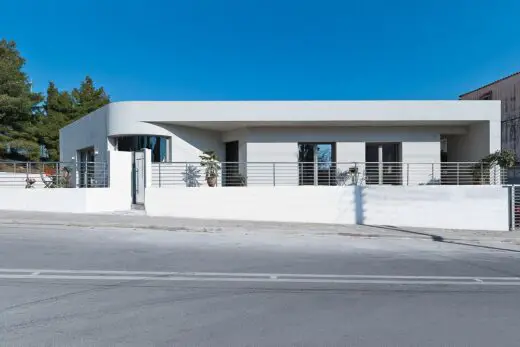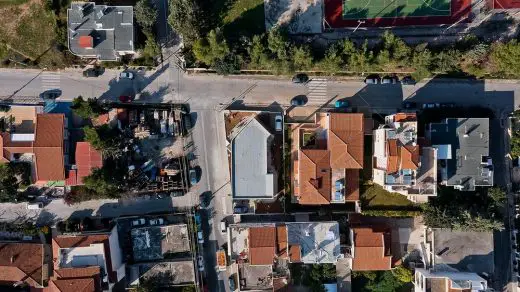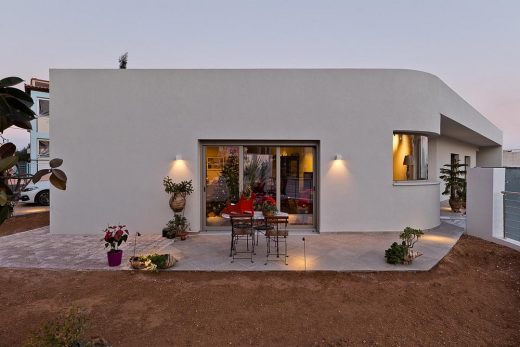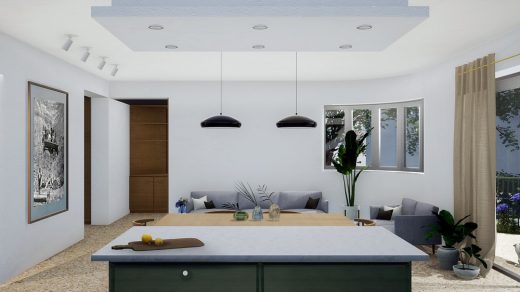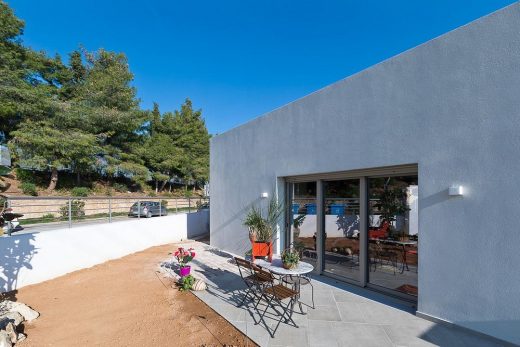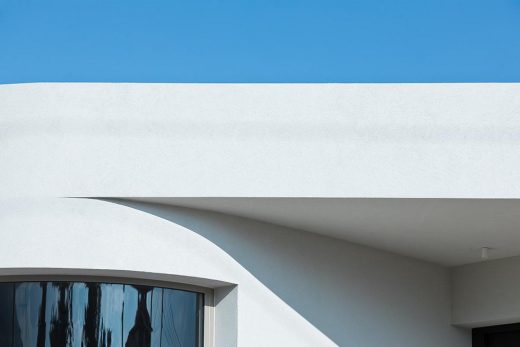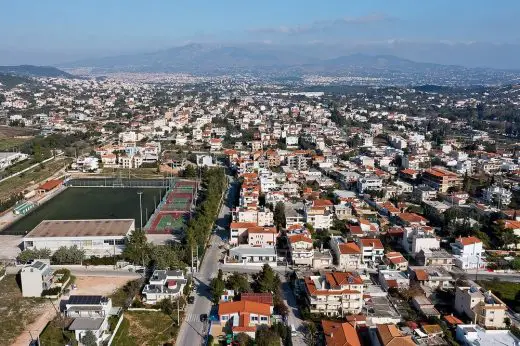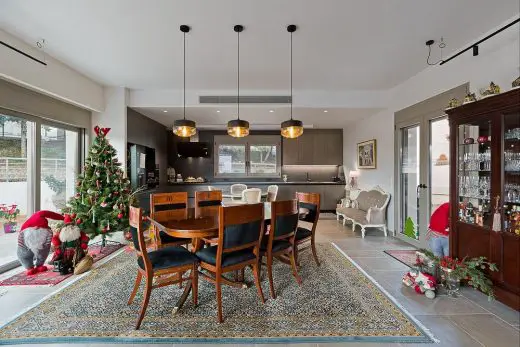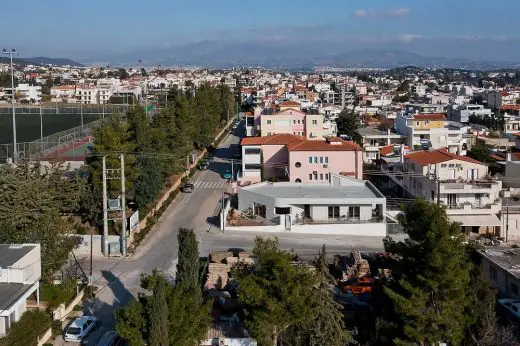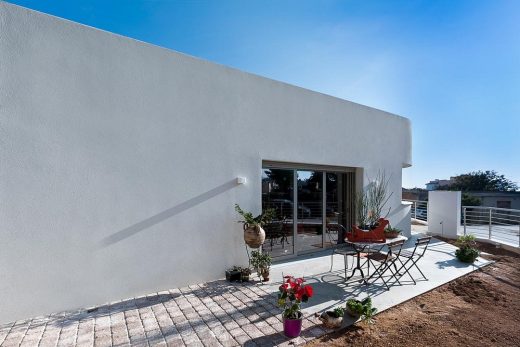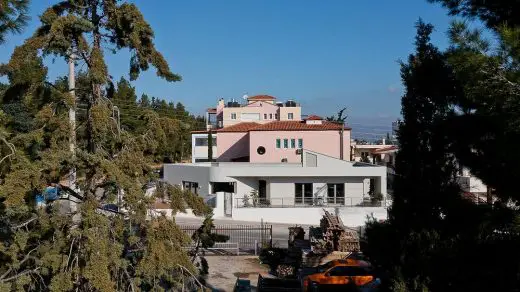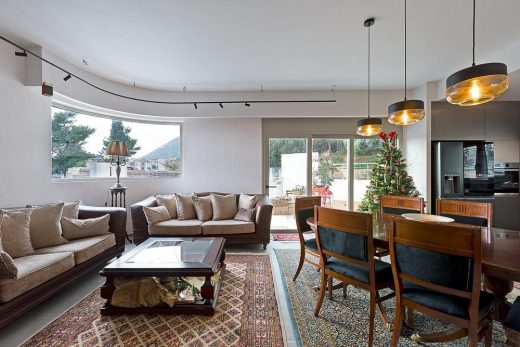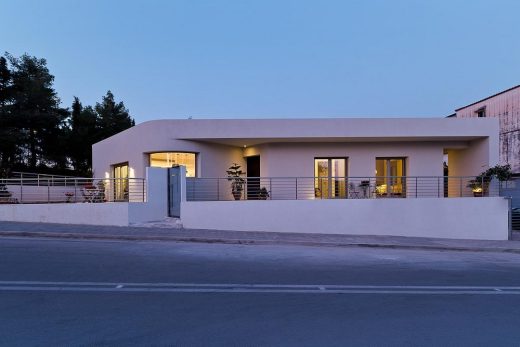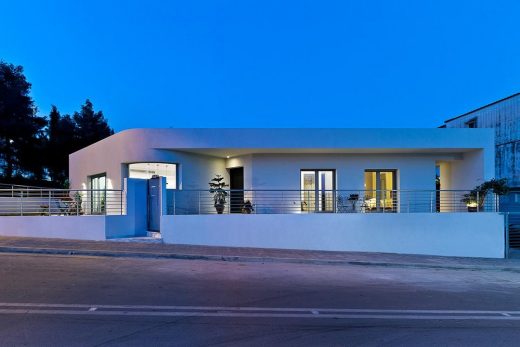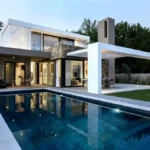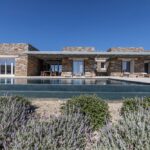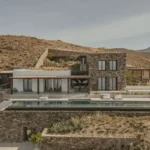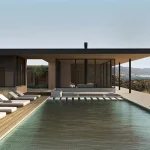GT House Paiania, Athens home building development, Residential interior design, Greek real estate, Architecture photos
GT House in Athens: Paiania property
16 Mar 2023
Architect: do:gma
Location: Paiania, Athens, Greece
Photos by Mariana Bisti
GT House, Greece
A space housing the gratitude of a man toward his parents, at the same time it absorbs their mature expectations
GT House a middle-aged couple, and -occasionally- their son, or their daughter, that live abroad, in a quiet area in Paiania, Attica, an outskirt in the East of Athens, Greece. It is a two-bedroom ground floor house with an area of approximately 145 square metres.
Design and positioning facilitate the projection of an extension of one more floor, or two more floors. Proportions, and formal vocabulary are derived by elements of the Athenian polykatoikia, as an homage to the dominant typology of the city. Internally, the lateral axis breaks at the entrance landing to provide division between private and public rooms without losing the connection flow.
The design process gradually created the brief, rather than the opposite. The prospective inhabitants of the space preferred commenting on advanced schemes, rather than concept designs, thus prolonging the design process, at the same time of cultivating their aspiration for the result.
The plot is facing the street at the West and at the South. At the West, the green area of the municipal sports park is dominating the views due to ground elevation and volume. South elevation is utilised in full length to allow for maximum sunlight in all primary rooms. At its West end, the window is faced toward the South-West to frame the view of Hymettus mountain.
The design intention of absorbing the sunlight to the interior of public and private rooms, also arrays the rooms along the South elevation. This lineal juxtaposition creates a zone of interaction between the interior and the public, in the form of a covered corridor, that facilitates circumnavigation of the building while it creates patios outside every room. As a result, the functional reality of the space between public and private ownership, i.e., the street and the house, oscillates between animate and inanimate, according to preference and devised equipment.
Common area in the interior is designed to maintain interaction between family members for as long as possible. As such, it has openings toward the entrance patio, the South-West patio, and the North patio, as it connects with the corridor. This makes communication -visual, as well as verbal- possible, irrelevantly of the performed function of each family member. The corridor itself provides lateral communication between main spaces, whereas its crossing applies to utility rooms, such as laundry and bathroom.
The exterior space of the house is designed to be used at every given occasion. Its perpetual communication with the elements and the public realm is left to decide the function and its contents. Awareness of each side of the transparent surfaces is made possible as soon as filters, such as window shutters and curtains, are withdrawn.
GT53 House makes generous, and, at times, odd, contributions to discourse with its immediate vicinity, proportional to conversation starters. Design process considered this a defining gesture on behalf of the newcomer in the neighbourhood. The curved glazing is a significant and visually dominant element on the exterior of the house. Its shape and positioning invite and direct gaze, shadow, light and play.
Placed in unusual context, people make space for their behaviour, and include -or exclude- the local milieu in their contents and discontents. Same applies to buildings.
GT House in Paiania, Athens – Building Information
Architect: do:gma – http://dogma.works/
Project size: 145 sqm
Site size: 450 sqm
Project Budget: EUR 290.00
Completion date: 2022
Building levels: 1
Architect & Contractor: ACRM
Architectural Lighting Designer: IFI Lighting
Photography © Mariana Bisti
GT House, Paiania, Athens images / information received 160323 from Architects do:gma
Location: Athens, Greece, southeast Europe
Athens Architecture
Athens Architecture Designs
Athens Architecture Designs – chronological list
Stavros Niarchos Foundation Cultural Center
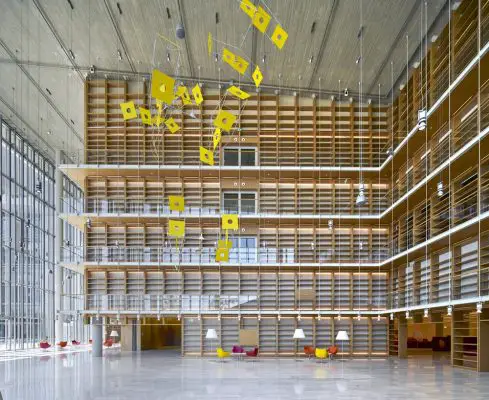
photo © Michel Denancé
Stavros Niarchos Foundation Cultural Center Athens Building
Opening House, Stamata, Attica – located just north east of Athens
Design: Kipseli Architects
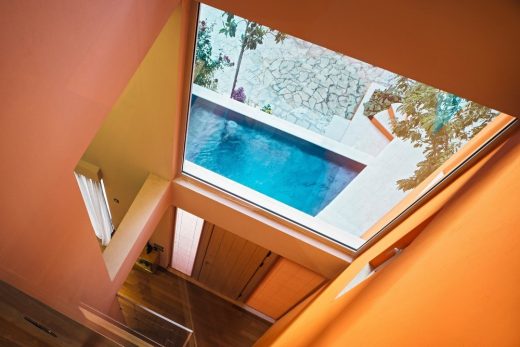
photograph : George Messaritakis, Berlin
Opening House in Athens
Design: 314 Architecture Studio
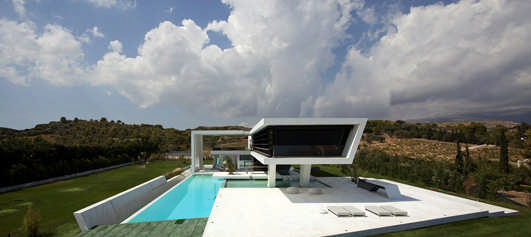
photo fCourtesy of 314 Architecture Studio
H3 House
Athens Architecture Walking Tours by e-architect
Architecture in Greece
Contemporary Architecture in Greece
Greek Architecture Designs – chronological list
Greek Architecture – Selection
Comments / photos for the GT House, Paiania, Athens property designed by Architect: do:gma in Greece page welcome

