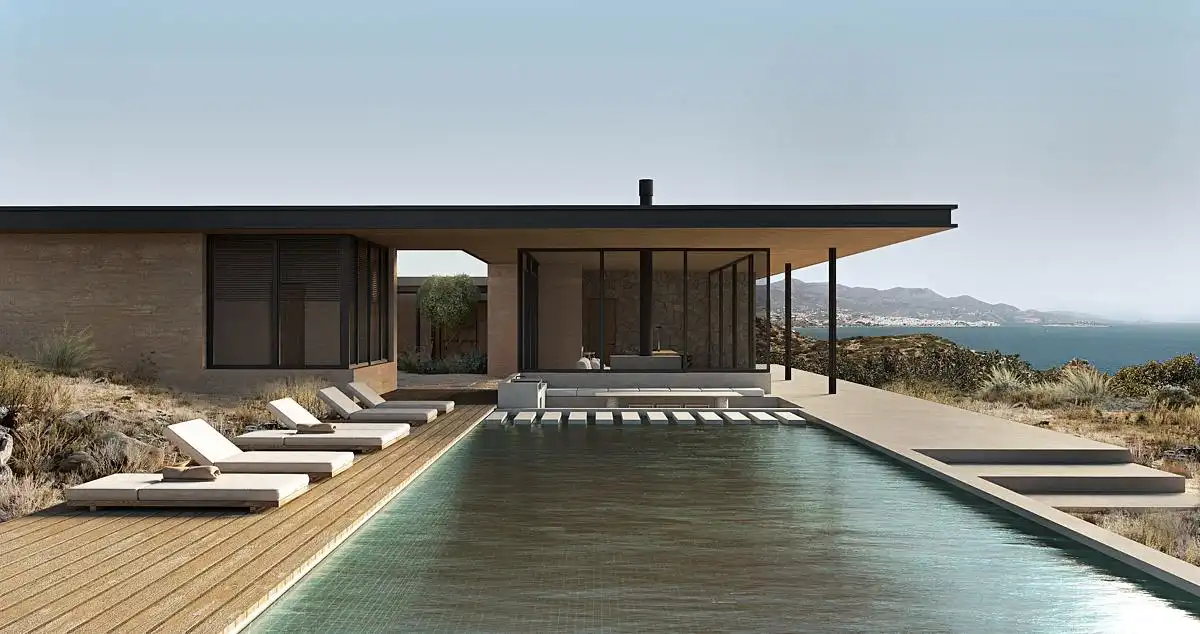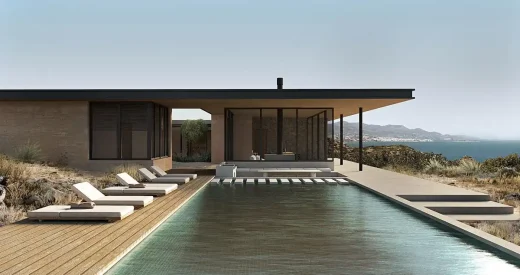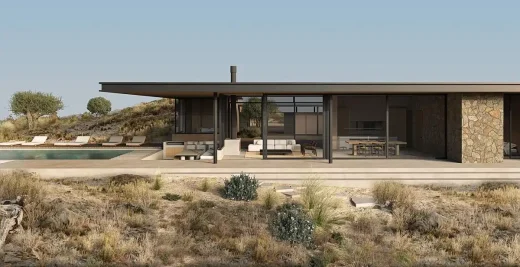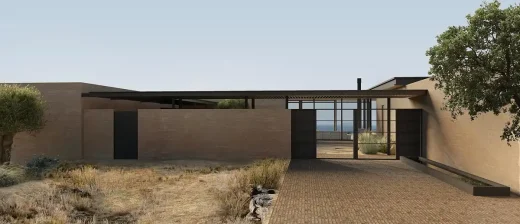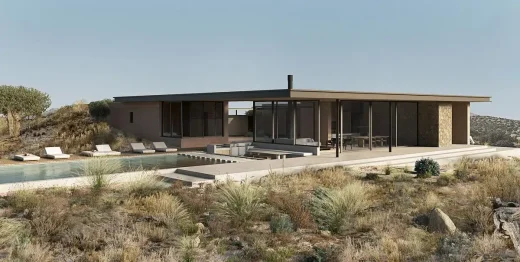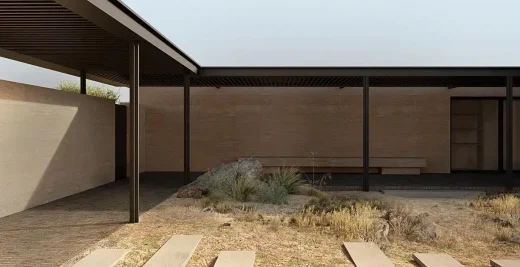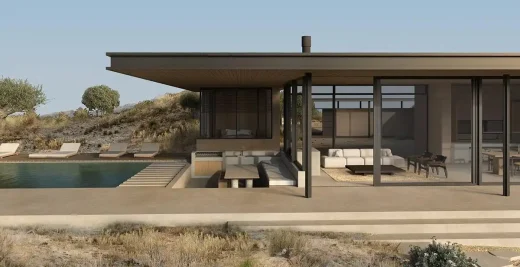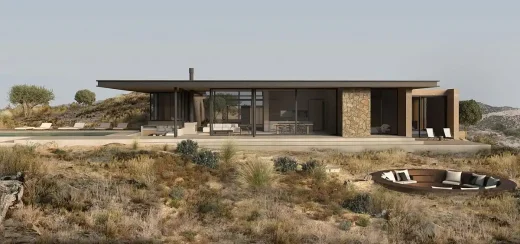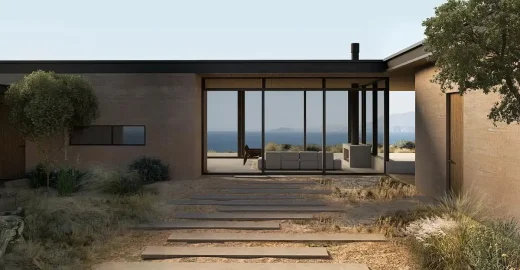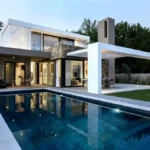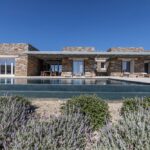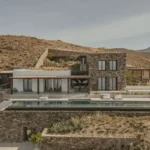Vathi Residence, Rethymno, Greece property photos, Modern Greek real estate images
Vathi Residence in Rethymno, Crete
12 October 2024
Design: Doriza Design
Location: Rethymno, Crete, Greece
Photos by Doriza Design
Vathi Residence, Greece
Set against the stunning backdrop of Crete, this single-story residence with a guesthouse and swimming pool elegantly fuses contemporary architecture with traditional elements. Rather than following a conventional monolithic layout, the design breaks the building into distinct, geometrically pure volumes. These segments shift in orientation, spreading across the expansive 4,000-square-meter site to create a dynamic U-shape that frames a serene central courtyard. This open-air space, landscaped with trees, shaded pathways, and tranquil water features, serves as the heart of the home. The courtyard not only provides a peaceful retreat but also enhances natural ventilation and cooling, fostering a comfortable microclimate throughout the residence.
The architecture is defined by its clean, minimalist lines and rectangular forms, which are unified by a striking dark grey metal roof. This roof, a bold modern gesture, connects the various volumes while introducing a sense of cohesion. Underneath, it is clad in warm Iroko wood, offering a tactile contrast to the industrial feel of the metal. The exterior walls are finished in soft beige plaster, which blends effortlessly with the surrounding landscape, subtly nodding to the traditional architectural vernacular of Crete. This thoughtful combination of materials balances modernity with respect for the island’s cultural heritage.
Inside, the residence is designed to embrace natural light and views. Expansive windows frame vistas of both the sea and the lush natural landscape, blurring the line between indoors and outdoors. The living and dining areas open directly onto the central courtyard, creating a seamless flow between the interior and exterior spaces. The use of aluminum window frames in a dark grey tone, matching the roof, enhances the minimalist aesthetic and reinforces the overall material cohesion of the house.
Privacy is a key consideration in the design. The layout of the house, along with strategically placed walls and gates, ensures that each area retains a sense of seclusion while maintaining a strong connection with the surrounding outdoor spaces. Subtle contemporary touches, like the minimalist metal canopy that shades the walkway to the entrance, introduce modern elegance without overwhelming the home’s simplicity.
Overall, this residence is a masterful blend of materiality and design principles. By balancing modern and traditional elements, it creates a sophisticated retreat that is deeply rooted in its Cretan setting. The house stands as an exemplary piece of contemporary architecture, harmoniously integrated with its natural surroundings while offering a refined and peaceful escape.
Vathi Residence in Greece – Property Information
Design: Doriza Design – https://dorizadesign.com/
Project size: 240 sq. m.
Site size: 4,000 sq. m.
Building levels: 1
Photography: Doriza Design
Vathi Residence, Rethymno, Greece property images / information received 121024
Location: Rethymno, Crete, Greece, southeastern Europe
Greek House Designs
New Greek Properties – architectural selection below:
Two Summer Houses in Andros, northern Greek Cyclades archipelago
Design: Praxitelis Kondylis Architects
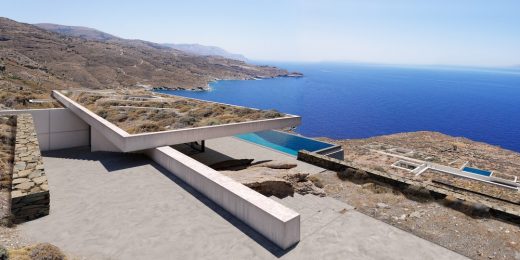
image from architecture office
Summer Houses in Andros
Design: LASSA
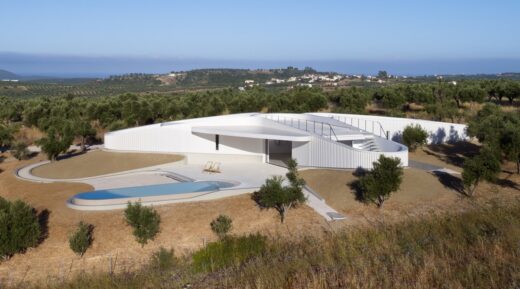
photography : NAARO (Naaro.com)
House in Methoni, southern Peloponnese
Vacation Houses Complex Porto Heli
Architects: Potiropoulos+Partners
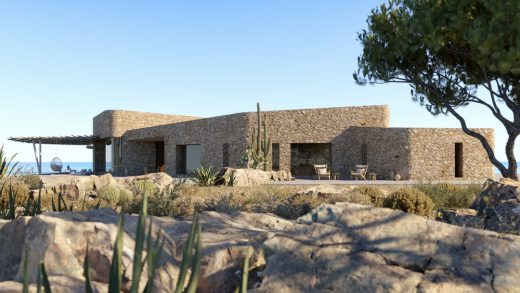
image from architect office
Vacation Houses Complex in Porto Heli
New Greek Architecture
Contemporary Architecture in Greece
Greek Architecture Designs – chronological list
Comments / photos for the Vathi Residence, Rethymno, Greece property – by Doriza Design page welcome.

