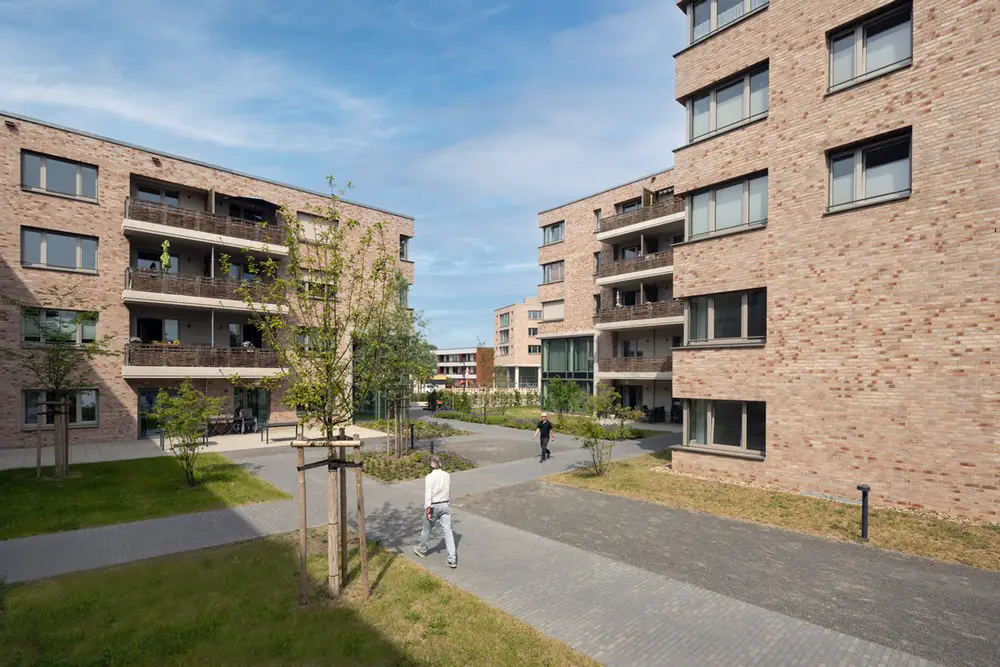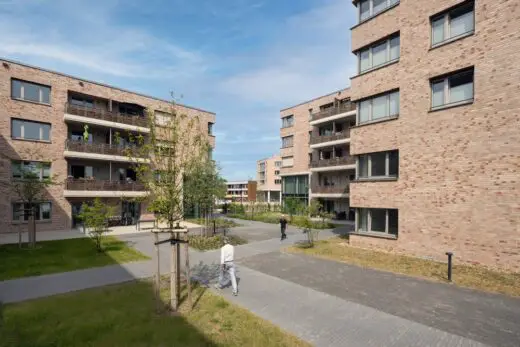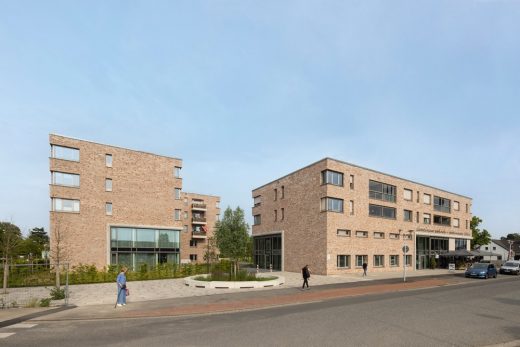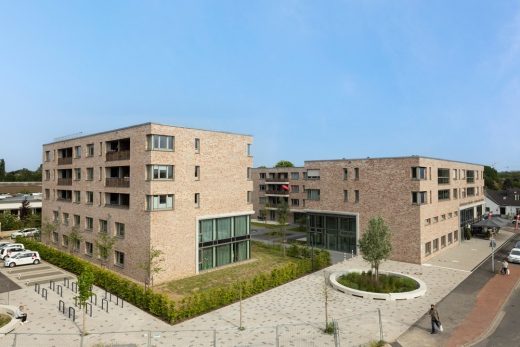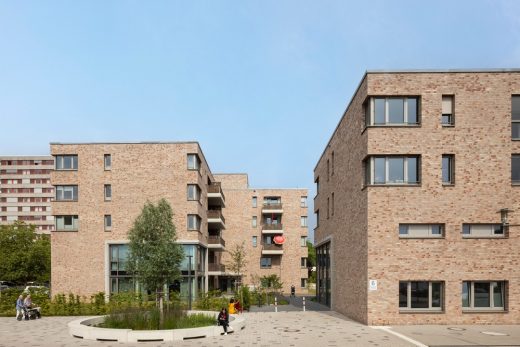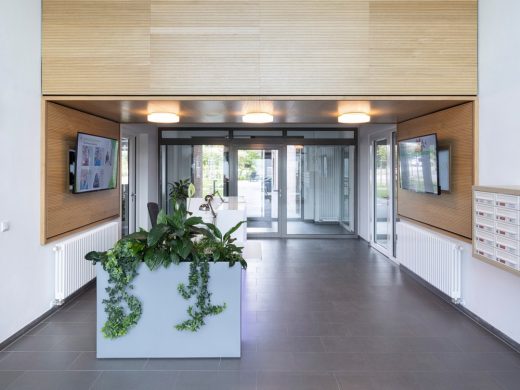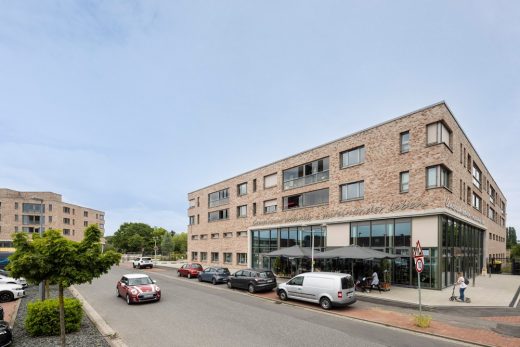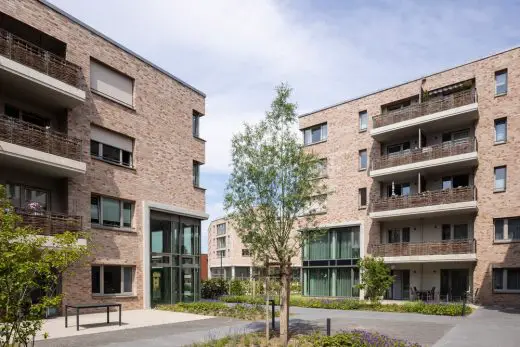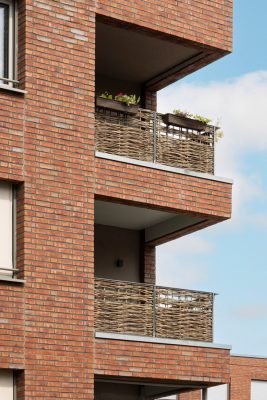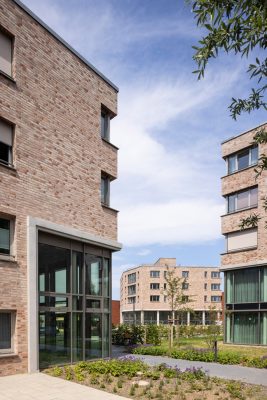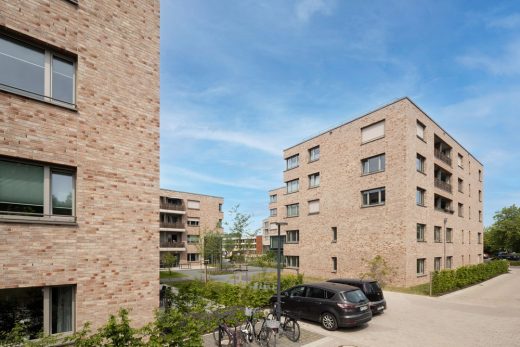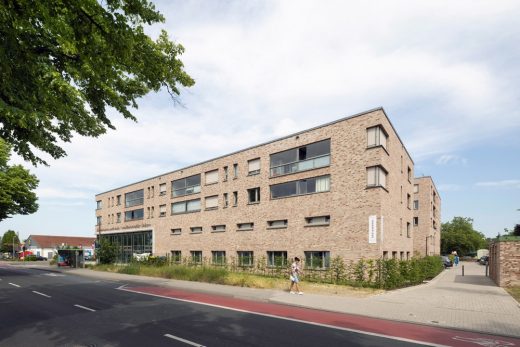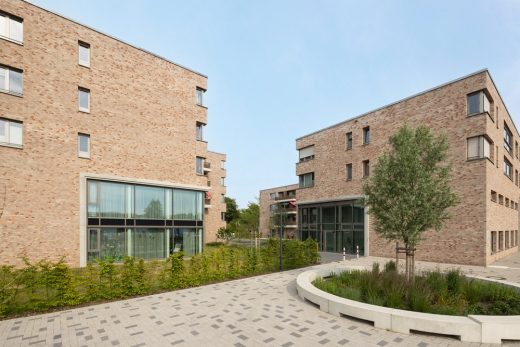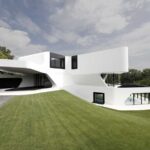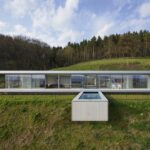Vitalquartier at the Seelhorst, Mittelfeld district property, Hanover real estate, German architecture photos
Vitalquartier at the Seelhorst, Hanover
19 August 2023
Architects: Tchoban Voss Architekten
Location: Mittelfeld district, Hanover, Germany
Photos by Daniel Sumesgutner
Vitalquartier at the Seelhorst, Hanover, Germany – Mittelfeld district
In Hanover, not far from the Seelhorster Stadtwald, a barrier-free vitality quarter has been created in the Mittelfeld district adjacent to the Bemerode district, combining communal living and a wide range of services for all generations and stages of life.
Meaningful for the new quarter is the Willow Church, a circular, living nave with a diameter of 18 m, built in 2011 on the grounds of the Annastift and consisting of around 3000 willow rods.
The design for the four-part residential ensemble, which won a restricted competition in 2017, takes the significance and character of the pergola-like plant structure as its model and source of inspiration. This is particularly evident in the interlocking public areas, which reflect the open and curved structure of the Willow Church.
The ensemble consists of three four- to five-storey volumes and a separately positioned building. L-shaped in plan, two of the buildings relate to each other and are flanked by a solitary building.
The group of buildings is characterised by a coherent design with clear geometry and uniform surface materials. The entrances and public areas are particularly emphasised by floor-to-ceiling glazing.
Regular perforated façades, developed from the floor plans of the living spaces, are clad with clinker brickwork in warm sandy colours and shades of red. Arcades, deep loggias and generous ground floor glazing provide a special lightness.
Alternating between clinker and glazed surfaces makes the uses clearly legible and ensures good orientation in the quarter. The structure and materiality of the Willow Church was taken up in the design of the loggia railings: The steel railings of all open balustrades were given a horizontal filling of wickerwork, which was made traditionally by hand.
Accessibility and integration were at the forefront of the design and planning: all buildings have a multifunctional use concept that provides for housing on the upper floors and local businesses such as a bakery on the ground floors or uses that are tailored to the special needs of the residents, such as multi-purpose, social or day care rooms.
All flats are barrier-free with carefully thought-out floor plans, user-friendly proportions and optimal exposure to daylight. The design of the outdoor space offers a high quality of stay with green, inviting areas: A jointly used inner courtyard was created between the L-shaped buildings C. 1.1 and C 1.2. as well as an open neighbourhood square (Shared Place) oriented towards house A 3.3. All buildings are efficiency houses according to the KfW 55 standard.
Architect: Ekkehard Voss
Associated partner: Frank Focke
Project lead: Annett Neitzel, (Beate Schonlau)
Team: Competition: Axel Neubauer, Mariella Kiourktsoglou, Felix Kuhn, Beate Schonlau, Magdalena Hohaus, Mathias Koch, Hajo Massel, Hoa Nguyen, Tomasz Kozaczek; from service stage 2: Annett Neitzel, Kai Siebke;
service stage 5: Timo Kunz, Carla Julià, Maria Herbst, Adrian Knopp, Dario Berardi
Project management: Terragon Projekt GmbH, Berlin
Landscaping: nsp Landschaftsarchitekten Stadtplaner, Hanover
Structural engineering: KTC-Ingenieurgesellschaft mbH & Co. KG, Rotenburg
Building equipment: [tga] experts, Berlin
Fire protection: Lange Brandschutz GmbH, Laatzen
Traffic planning: BRP Kuehne & Partner Beratende Ingenieure mbB, Hanover
Surveyors: Haase & Bette Vermessungsbuero, Hanover
Noise protection: AMT Ingenieurgesellschaft mbH, Isernhagen/Hanover
Site development: Beratende Ingenieure mbB BPR, Hanover
Subsoil: ELH Erdbaulabor Hannover Ingenieure GmbH, Hanover
Health and safety coordination: Foerster Architektur, Hanover
Local heating network, transfer station and CHP: Architektur- und TGA-Planungsbuero Carsten Grobe Passivhaus, Hanover
Photographer: Daniel Sumesgutner
Vitalquartier at the Seelhorst, Hanover, Germany building images / information received 190823 from Tchoban Voss Architekte
Location: Mittelfeld district near Seelhorster Stadtwald, Hannover, Germany, western Europe
Hanover Architecture
Contemporary Architecture in Hanover – northern Germany architectural selection below:
Hanover Medical School Hospital
Architecture ARGE HENN / C.F. Møller Architects
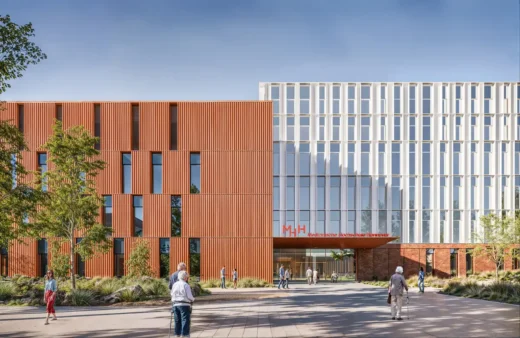
images © HENN / C.F. Møller Architects
Opticum Research Building
Architects: HENN
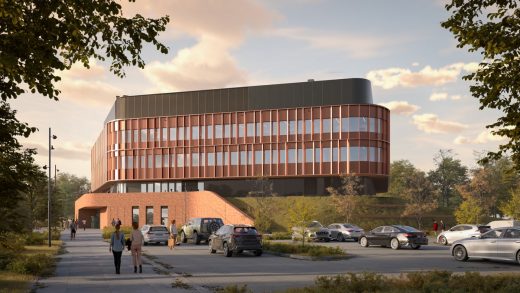
image © HENN
Continental Headquarters, Hanover, Continental-Plaza 1
Architects: HENN
Hanomag U-Boat Hall Conversion – RS+
Design: BOLLES+WILSON
Architecture in Germany
German Architecture
German Architecture Designs – chronological list
German Architect – design office listing on e-architect
Comments / photos for Vitalquartier at the Seelhorst, Hanover, Germany designed by Tchoban Voss Architekten near Seelhorster Stadtwald page welcome

