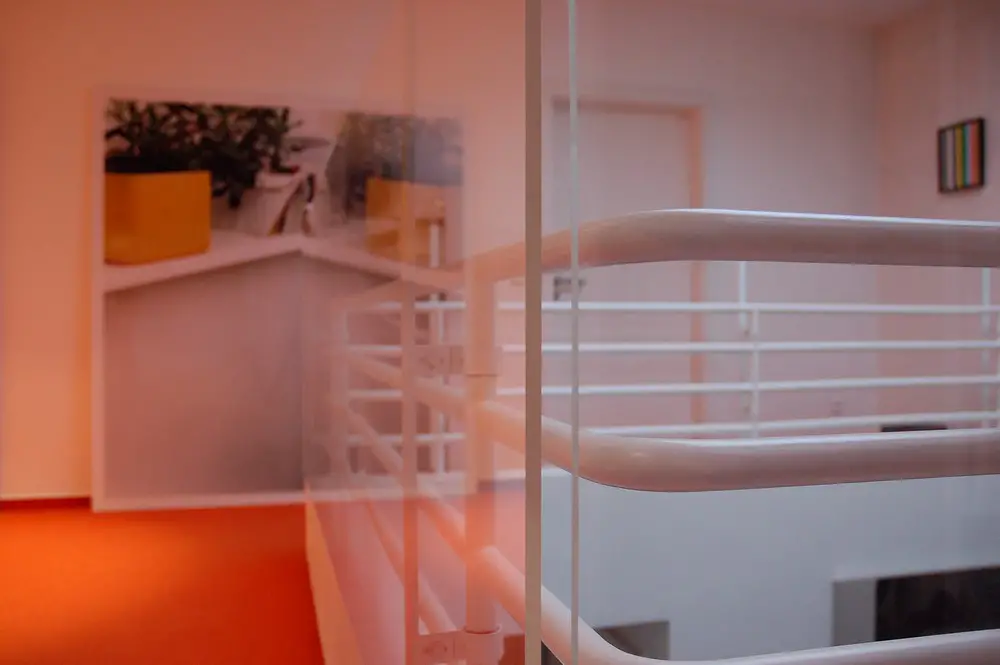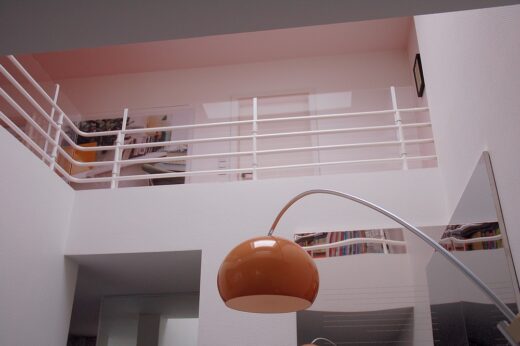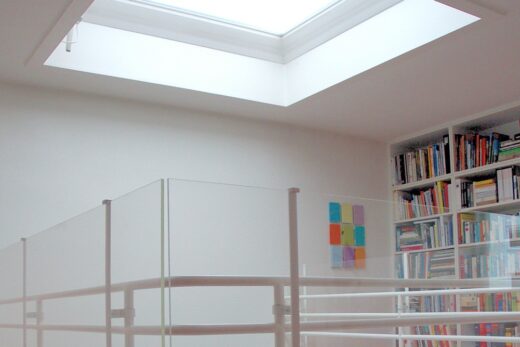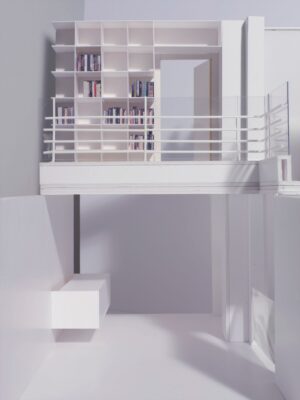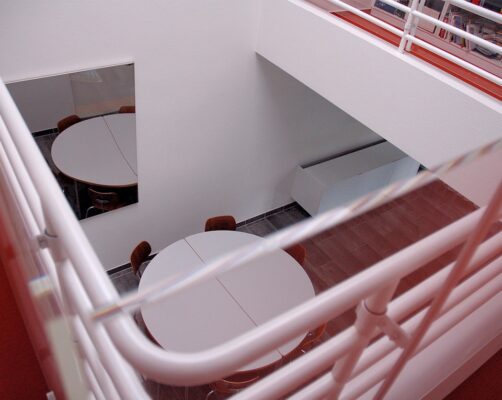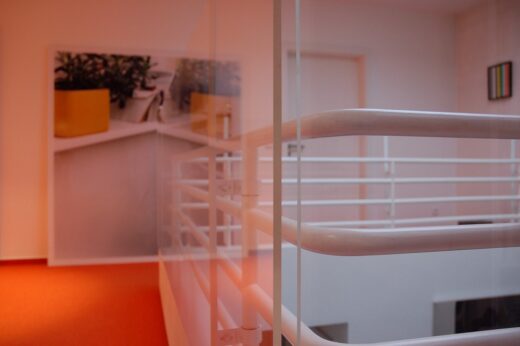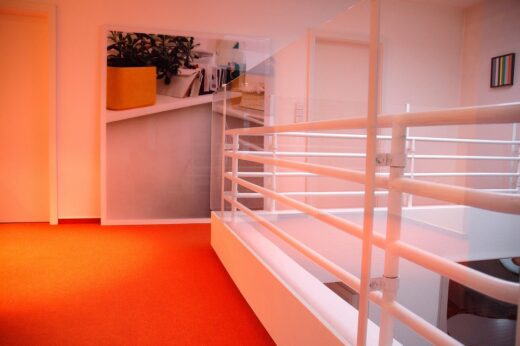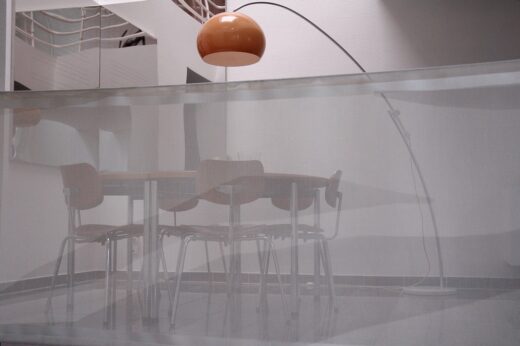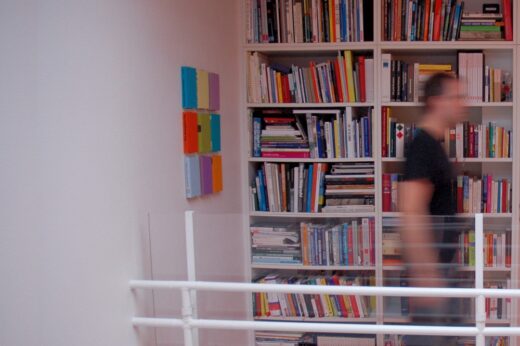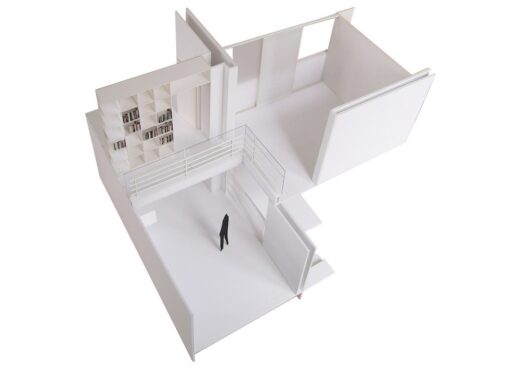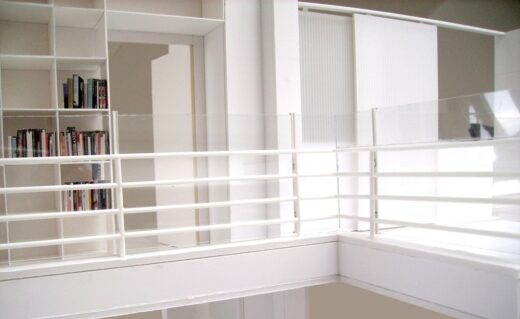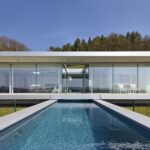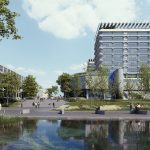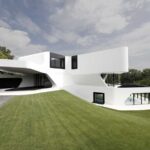House B, Hanover Building Renovations, German Real Estate, Residential Architecture Project Images
House B Hanover Property
16 Mar 2022
Architects: United Architektur
Location: Hanover, north Germany
Photos: Birgit Krause, United Architektur
House B, Germany
What was the client’s briefing? What was the program?
House B was a renovation project by United Architektur that transformed the interior of a 1960’s duplex house located in Hanover, Germany. United Architektur saw value in the existing spatial features and therefore chose to preserve and renew them. The clients were a young family and asked for a program that incorporated new furniture, a library, gallery and child friendly improvements. The result was a series of detailed design interventions that are incorporated into the existing structure and space with minimum visual impact.
How was the project design? What is the inspiration, influences and style?
Spatial transparency and generousity were the two principal themes in House B. The interior uses two double height spaces in the dining room and living area. These diversify the views between the upper and lower levels as well as the garden. The existing vibrant orange carpet was preserved and all new additions are in white to create a clean visual contrast.
A large 1:20 physical model was used as tool during the design concept phase to explore common ideas with the clients. By firstly experimenting with materials at smaller scale, they were able to be successfully united at a larger scale.
What were the predominant materials? How were they used?
Materials were selected to preserve the design integrity of the existing building. United Architektur selected materials with a hierarchy of transparency that related to their design interventions. White polyester mesh, translucent polycarbonate sliding doors, white coated metal fixtures and the new plexiglass handrail protection for the mezzanine add to the interior design in a subtle manner while creating important visual connections between spaces.
The new hanging sideboard, made of white coated metal, is set away from the wall using a lateral fixture giving the unit an impression of lightness. It has three top-hinged openings that provide accessible storage for crockery in the dining room.
What is curious about this project? What is worth saying that was not asked?
The apartment includes custom-designed furniture by Berlin Fashion Designer, Elena Kikina. Green and orange seat pads were created to block the stairs so that children cannot hurt themselves. They can be moved for sitting, playing or resting in several unique configurations. The seat pads are made of felt fabric covers over dense foam with a zipper opening that allows them to be removed and washed. The complementary colours were chosen to reference the orange carpet on the first floor and as playful design gesture for children’s use.
House B in Hanover, Germany – Building Information
Architecture Office: United Architektur – https://www.unitedarchitektur.com/
Lead Architect: Jens Brinkmann – @united_jensbrinkmann
Location: Hanover, Germany
Furniture Manufacturer: Elena Kikina, Berlin fashion designer
Physical Model: United Architektur
Photographs: Birgit Krause, United Architektur
House B, Hanover North Germany images / information received 160322 from United Architektur
Location: Hanover, Germany, western Europe
Buildings in Hanover
New Hanover Building Designs – architectural selection below:
Opticum of Leibniz University Hanover
Design: HENN
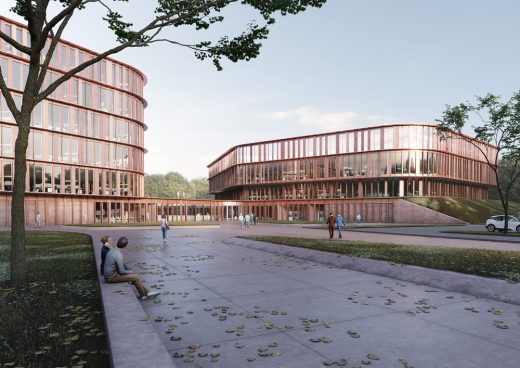
image © HENN
Opticum of Leibniz University Hanover
New Continental AG Headquarters in Hannover
Design: HENN Architekten
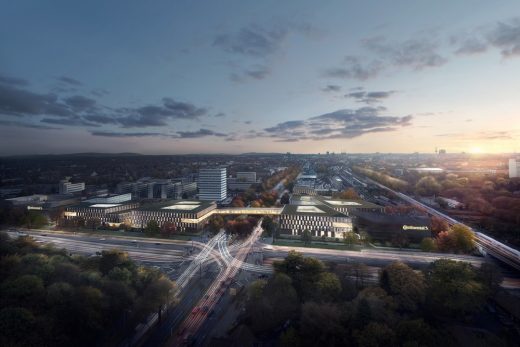
image courtesy of architects office
New Continental AG Headquarters Building in Hannover
Hanomag U-Boat Hall Conversion – RS+Yellow Furniture Outlet
Design: BOLLES+WILSON
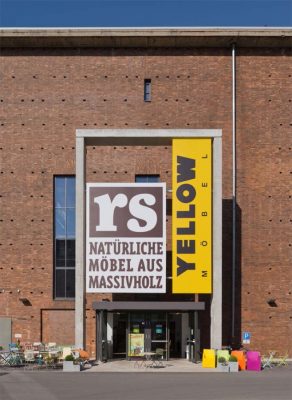
photo : Olaf Mahlstedt, Hannover, Germany © BOLLES+WILSON
Hanomag U-Boat Hall
German Houses
German Home Designs – recent residential property selection below
Shingle Residence, Bayern, southern Germany
Design: Stephan Maria Lang Architects
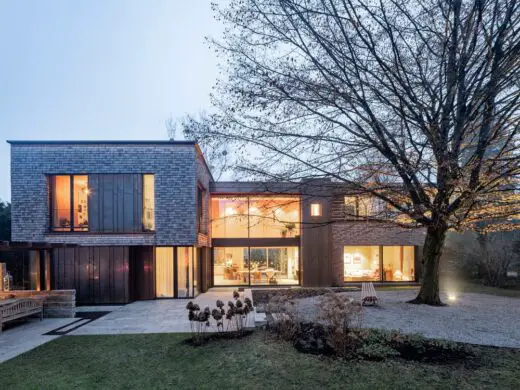
photo : Sebastian Kolm
Shingle Residence, Bayern
Röhrig House, Sinzig, Rhineland-Palatinate
Design: Studio Hertweck
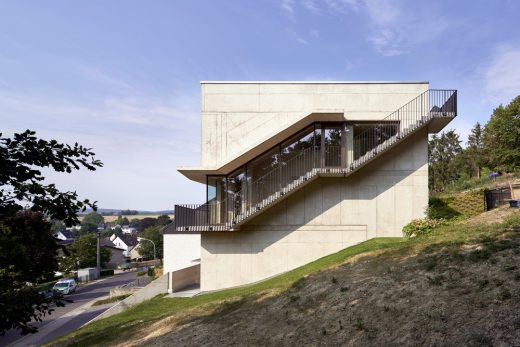
photo : Bildpark / Veit Landwehr, Cologne
Röhrig House in Sinzig
Architecture in Germany
German Architecture
German Architecture Designs – chronological list
Comments / photos for the House B, Hanover North Germany design United Architektur page welcome

