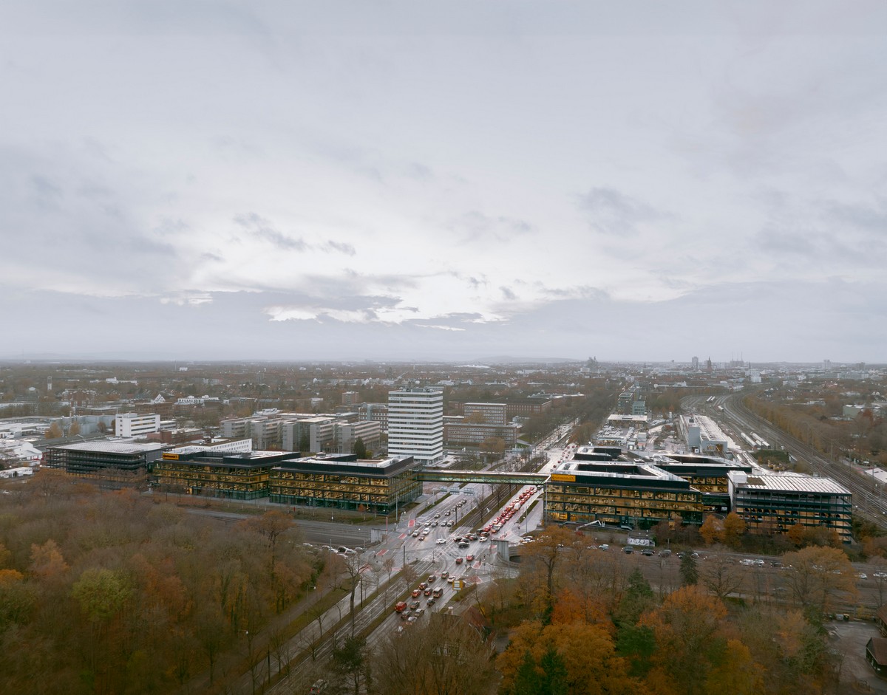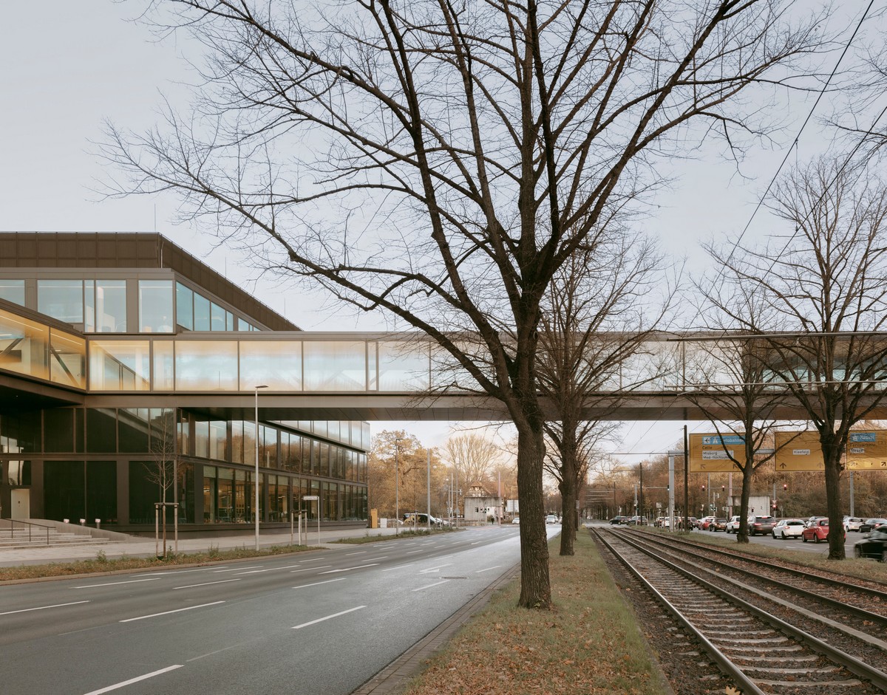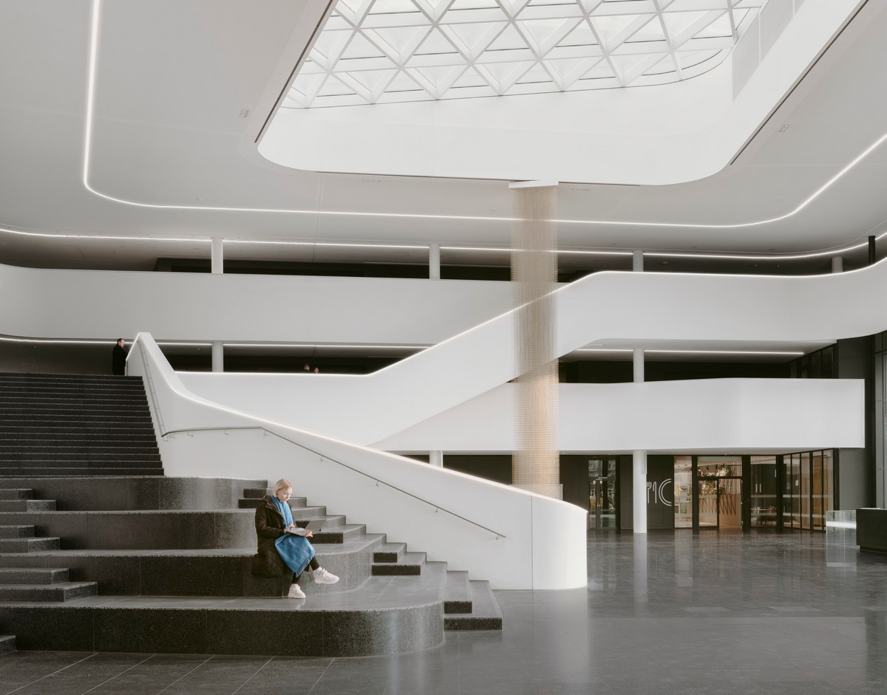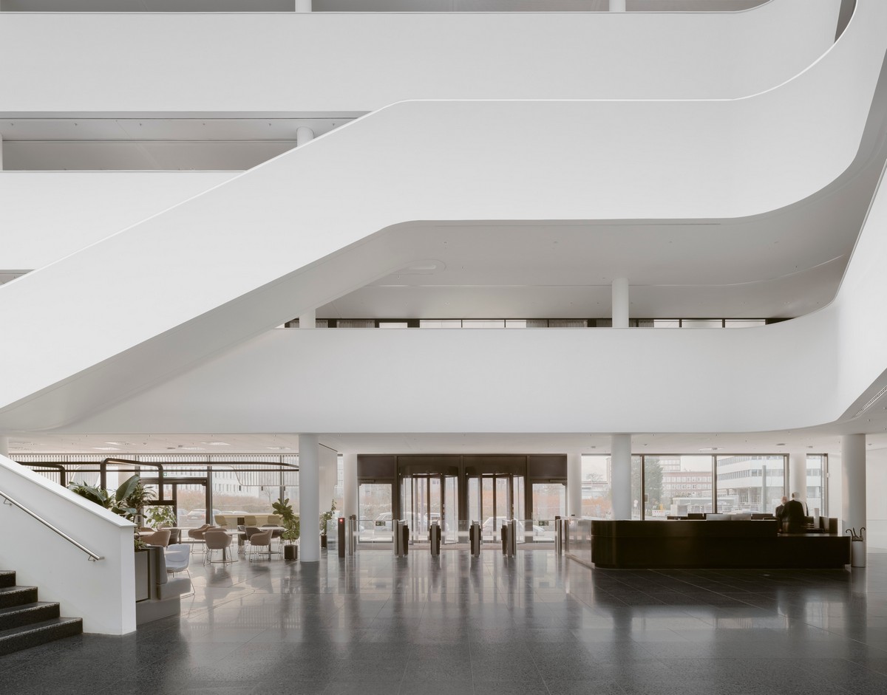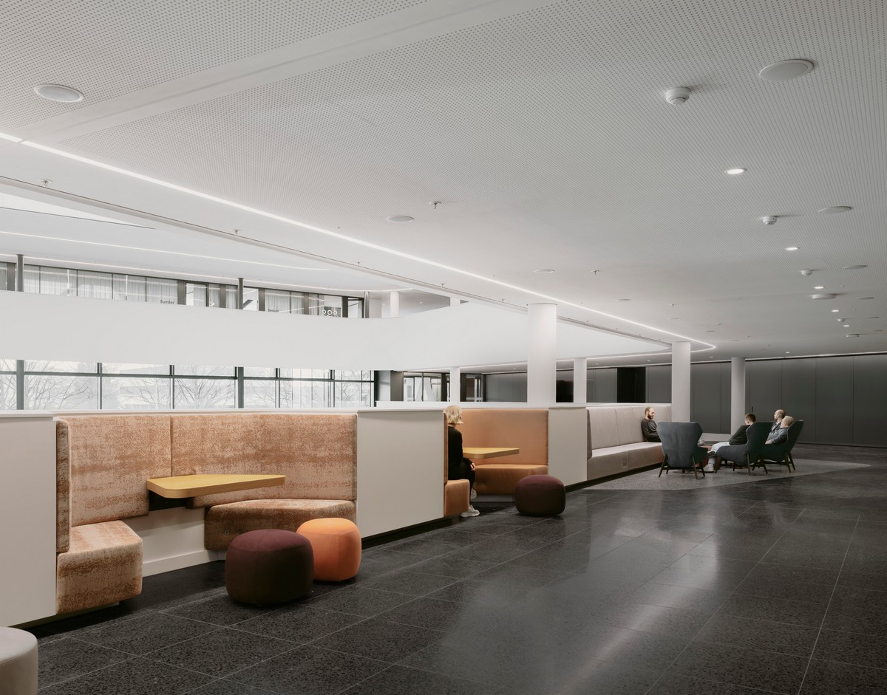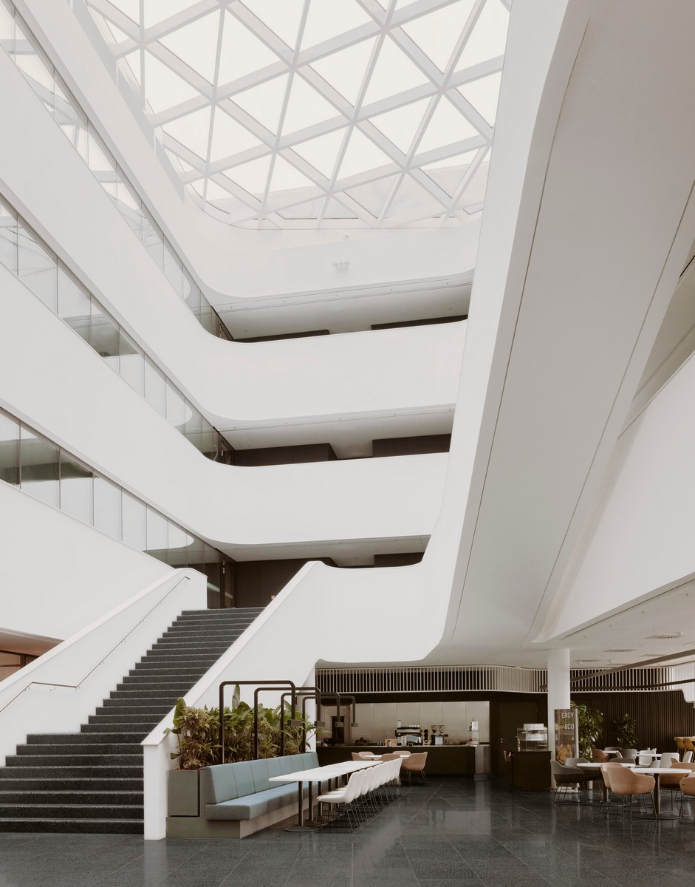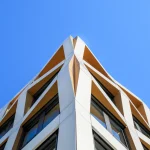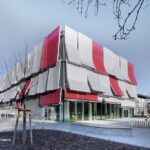Continental Headquarters, Hanover, Germany, Hanover Commercialreal estate, German architecture photos
Continental Headquarters in Hanover, Germany
18 December 2023
Architects: HENN
Location: Continental-Plaza 1, 30173 Hannover, Germany
Photos © Simon Menges
Continental Headquarters, Germany
On the eastern outskirts of Hanover, the new headquarters of Continental AG designed by HENN consolidates several functions previously spread across the city in a single location. Its dynamic design reflects the company’s evolution from a pure tire manufacturer to an innovative technology group in the German automotive industry.
This project makes Continental benefit from a campus-like development formed by interlinked free-standing buildings embedded in an urban environment that includes office and administrative buildings, hotels, and industry. It is located on two plots of land separated by an eight-lane road.
The layout derives its core design idea from this location:
a complex with a ground plan inspired by motor racing circuits, which connects buildings situated north and south of the road via a bridge spanning over more than 70 meters.
On the second floor, the Loop runs through all buildings and across the bridge as a dynamic spatial continuum that interconnects all buildings and employees. It functions as the communication center of the new headquarters, providing a wide array of spaces including collaborative work zones as well as room for knowledge sharing and informal encounters. In addition to areas for focused work, this design creates spaces for social interaction where people can meet and come together.
The Loop establishes a horizontal network of office and meeting rooms, a cafeteria, and a health center. On its northern and southern ends, it connects to the first-floor level via two ’touchdowns.’ This is where the two atria are situated, which welcome employees and visitors to the building while also providing direct links to the company canteen and a TV recording studio. The interiors of the work environments and staff canteen were designed by Ippolito Fleitz Group.
The basic design concept thus remains clearly visible both in the interiors and outside the buildings. On the smooth glass façade articulated by dark grey profiles, color-printed glass panels mark the Loop on all sides and visually connect all buildings to form a coherent whole. Thanks to their energy-efficient inverted façade, the buildings do not require external solar shading.
The complex is embedded in a generously designed, publicly accessible landscaped area that lets the trees of the surrounding landscape permeate into the campus. The individual buildings enclose more secluded, planted courtyards providing outdoor workplaces as well as room for recreation.
The new Continental headquarters embodies the power of communication and cooperation, bringing people together under a single roof to shape the future of mobility.
Continental Headquarters in Hanover, Germany – Building Information
Architects: HENN – https://www.henn.com/en
Competition: 2017, 1st prize
Construction start: 2018
Completion: 2023
Scope of work: LP 1 to LP 9 HOAI General planning building, interior design (Loop und atriums)
Typology: New build
Client: Continental AG
Address: Continental-Plaza 1, 30173 Hannover, Germany
Site area: 17,000 m² south – 1,000 m² north
Ground floor area: 46,000 m²
Bridge: Height x width x length: 5 m x 8 m x 71 m
Floors: 4 above ground, 1 below ground
Workstations: 1,200 in total – Desksharing ratio: 0.5
Program:
Atriums
Office
Conference and meeting
Canteen and cafeterias
TV recording studio
Health center
Daycare
Parking
Sustainability standards: following DGNB Platinum
Project controlling: Drees & Sommer
Architecture: HENN
Project team
Partner in charge: Christian Bechtle
Project director: Wolfram Schneider
Kerstin Behrens, Dirk Breuer,
Hyejin Cho, Daniela Damato,
Jana Ebelt, Martin Erdinger,
Oliver Franke, Hans Funk, Marta
Gałdyś, Benedikt Glampe, Niels
Henning, Katrin Jacobs, Anja
Koch, Iva Kolak, Arnd Meineke,
Axel Mierisch, Armin Nemati,
Klaus Ransmayr, Christian
Rassmann, Michael Sadomskyj,
Katja Schuppelius, Tiffany
Taraska, Thomas von
Küstenfeld
General planning Building
services Fact
Interior Design: Ippolito Fleitz Group and HENN (Loop and atriums)
Consultants
Priedemann (Façade consultant),
Atelier Loidl (Landscape architecture),
wh-p Ingenieure (Structural engineer),
DS-Plan Ingenieurgesellschaft für ganzheitliche Bauberatung und Generalfachplanung (Building physics),
Moniteurs Kommunikations design (Signage),
Lichtvision (Daylight planning),
agLicht (Artificial light planning),
PKE (Media technology),
Soda (Kitchen planning)
Manufacturers Construction:
Franki (Deep foundation),
Papenburg (Underground construction),
Züblin (Shell and steel construction),
Rohlfing (Steel construction bridge),
Sommer Fassadensysteme (Façade ground floor),
Dobler Metallbau (Façade upperfloors and glazing atriums),
Bölling (Roof),
Jäger Ausbau GmbH (Fit-out and carpentry),
Schreiner Coburg (Orientation system),
Goldbeck (Parking),
Sieveke (Daycare),
Mull & Ohlendorf (Outdoor facilities)
Building services:
Engie (Ventilation system),
Caverion (Sanitary, heating, cooling),
Bauer (Electrical),
Sauter (IT and security technology),
BSS (Fire-extinguishing system),
Schindler (Elevators)
Suppliers
Schüco (Façade system),
St. Gobain (Façade glazing),
Storama (Solar protection),
Jäger System (Glass partition walls F0),
Promat (Glass partition walls F60/90),
Jäger Bodensysteme (Double and cavity floors),
Rehburger Beton- und Marmorwerk (Ashlar),
Agrob Buchtal, Villeroy&Boch (Tiles),
Interface (Carpet open space),
ege Carpet (Carpet meeting space),
Haufe (Louvre ceiling),
Knauf (Plasterboard walls and ceilings),
Hörmann (Steel doors),
Stöbisch (Smoke and fire protection curtains)
Photography © Simon Menges
Continental Headquarters in Hanover, Germany images / information received 181223
Location: Hannover, Germany, western Europe
Hanover Architecture
Contemporary Architecture in Hanover – northern Germany architectural selection below:
Hanover Medical School Hospital
Architecture ARGE HENN / C.F. Møller Architects
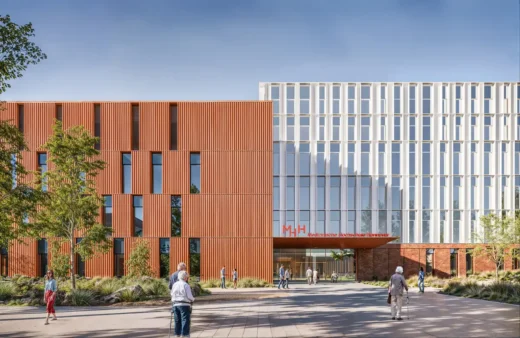
images © HENN / C.F. Møller Architects
Opticum Research Building
Architects: HENN
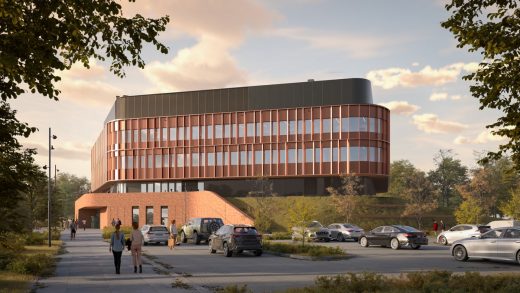
image © HENN
Vitalquartier at the Seelhorst, Mittelfeld district
Architects: Tchoban Voss Architekten
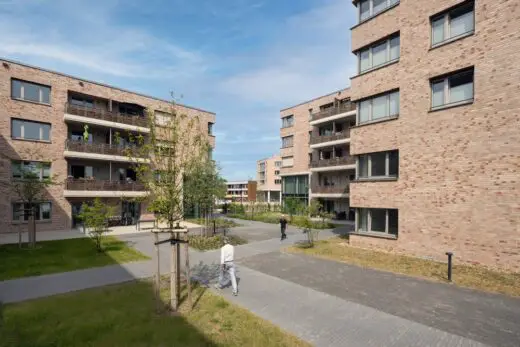
photo : Daniel Sumesgutner
Hanomag U-Boat Hall Conversion – RS+
Design: BOLLES+WILSON
Architecture in Germany
German Architecture
German Architecture Designs – chronological list
German Architect – design office listing on e-architect
Comments / photos for Continental Headquarters, Hanover, Germany designed by HENN page welcome

