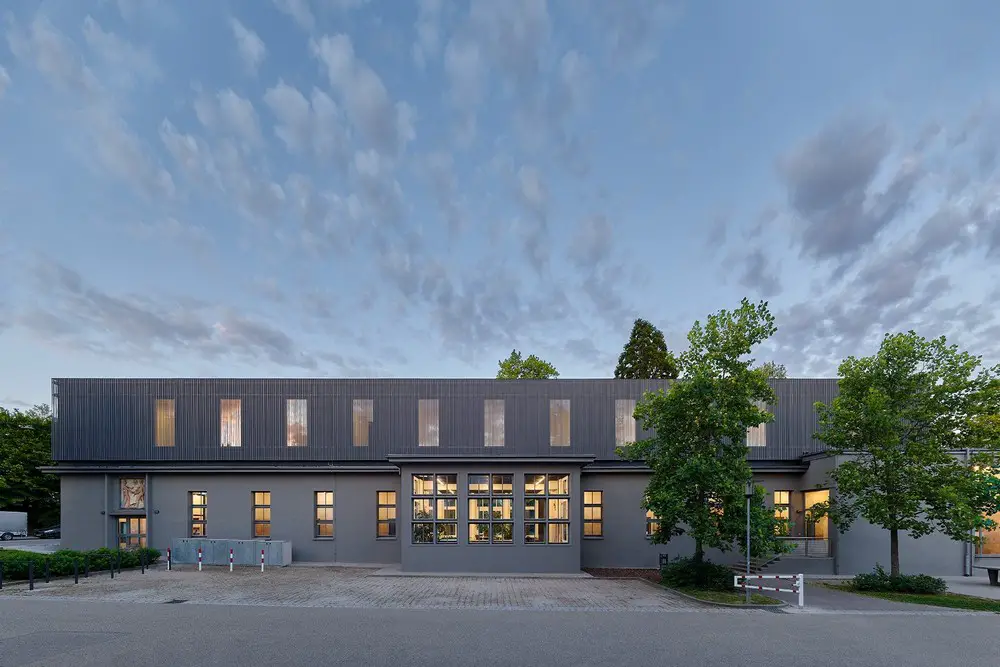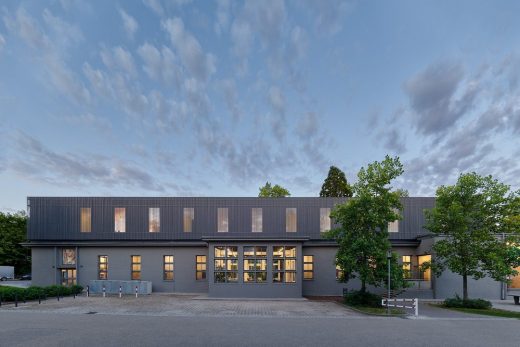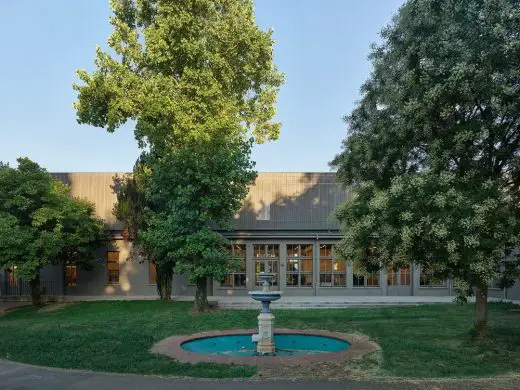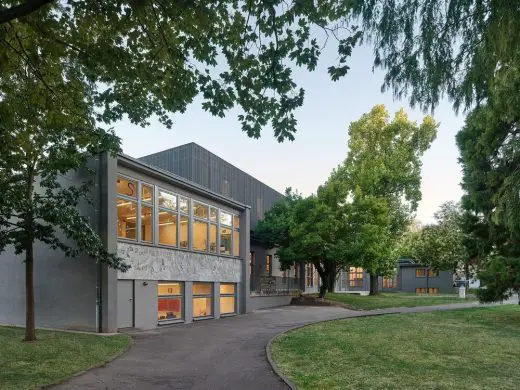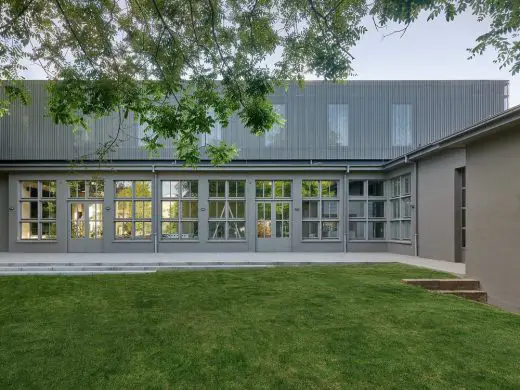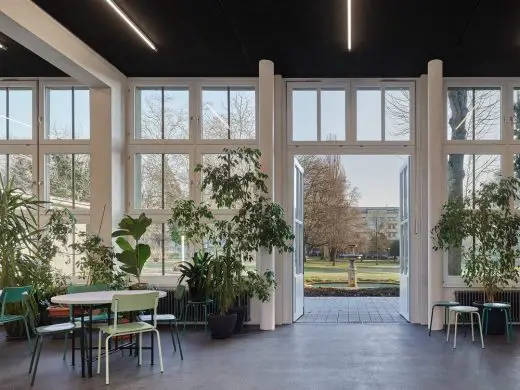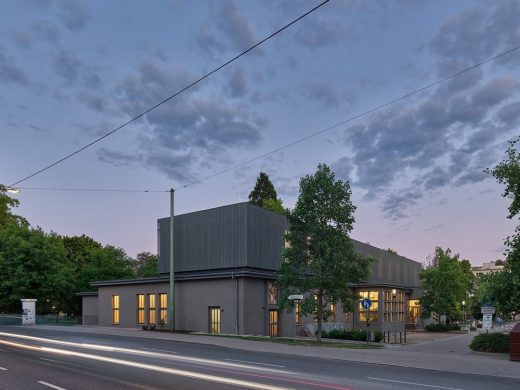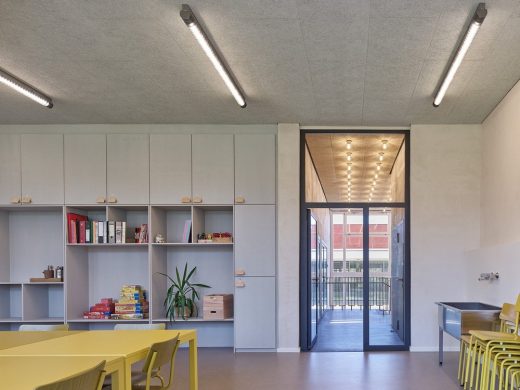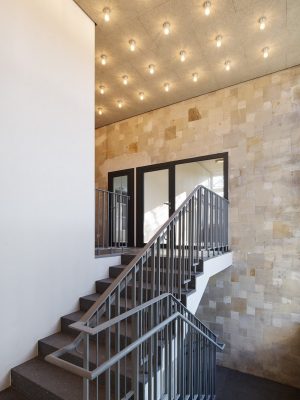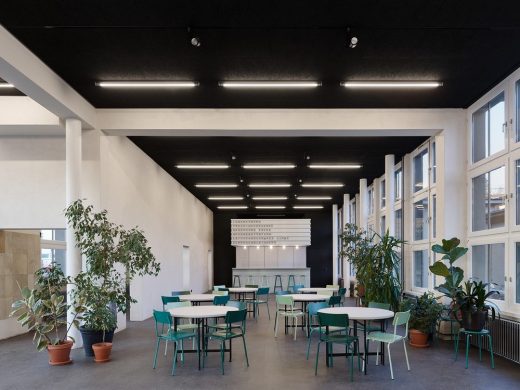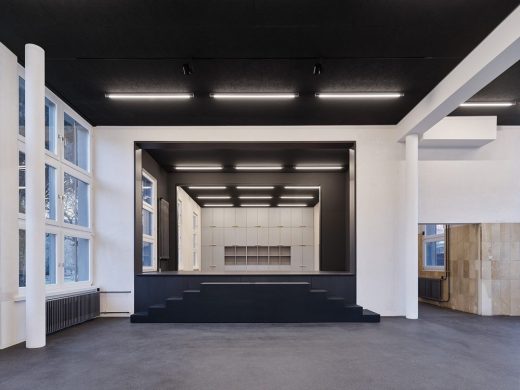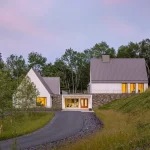House of Youth, Baden-Württemberg Building Development, German Music and Dance Studio, Architecture images
House of Youth in Pforzheim
1 Mar 2021
Design: VON M
Location: Pforzheim, Baden-Württemberg, Germany
Photos by Zooey Braun
House of Youth
In 2020 rap is dominating charts and streaming lists – not only in Germany, but also in other countries. This rise is closely linked to the development of Hip Hop as an overall culture since the late 1980s and especially since the mid-1990s. With regard to Germany, the history of Hip Hop here has always been one of the houses of youth.
The open and free culture of these places has enabled the eccentrics of those times to try themselves and their art, to rap, to play records, to dance and paint, and to organize jam sessions. For this experimentation you need the corresponding open-minded personnel and adequate rooms, which the youth center staff can fill with their creativity. A framework that allows variety and colourful mixtures and – at the same time -guarantees a certain stability.
In Pforzheim, the Stuttgart architectural office VON M has created such a framework. The local House of Youth on the edge of Benckiserpark is located not far from the city center on Westliche Karl-Friedrichstraße. The Benckiser family from Pforzheim, who had become rich and wealthy through their steel construction enterprise, once built a villa here, and in 1918 they donated the garden to the city – with the condition that it may permanently be used and maintained as a public park.
The villa was severely damaged during the Second World War and finally demolished in 1945. On its foundation walls, however, in the northeast corner of the park, a House of Youth was built in 1949. It clearly shows the characteristics/features of the International Style reimported by the American liberators and was largely built with US public funds. Above all the goal also was to create a place of enlightenment and thus a permanent fight against fascism.
An anti-fascist house that also shows this intention in its architecture. One has to be aware of this when people today often proclaim that anti-fascism is a kind of leftist terrorist organization.
The single-storey building is based on the foundation walls of old vaulted cellars of the historic Villa Benckiser, parts of the foundation walls have also been reused. In 2016, the almost seventy-year-old house was to be modernized and extended. But instead of making the park smaller with such an extension, the VON M team decided to add another floor to the existing building.
For this purpose, the architects placed a kind of steel table on top of the existing building, with its legs piercing the roof and standing stably on new point foundations that were elaborately inserted between the old foundations. On this table, inexpensive prefabricated elements were erected, which form the extension on the new second floor. Along a long, light-flooded white corridor, the offices of the employees inside as well as those of the management are lined up, as well as rooms that can be used flexibly due to their equal floor space. Mirrors on the walls, ceiling heights and room layout make it clear that a wide range of activities are possible, from yoga to playing console games together and expressive dance. The necessary toilet facilities are also located here.
The ground floor forms the heart of the house. The central room, which stretches from north to south and is generously exposed to natural light on both long sides, is divided by a stage. It functions as a connecting element in both directions as well as it can be closed in either direction. Thus, either a small or a large hall with a classical stage configuration can be created. The stage finds its counterpart in the spatial counter furniture on the north side of the hall, which offers storage space as well as the necessary gallery for the stage equipment.
The architects have placed the new columns necessary for the stability of the extension in the corresponding alignments of the column templates between the large windows. One realises that the building has to be solidly robust for operation. All materials used in the interior have been chosen to meet the extremely tight budget of the project, and to withstand the predicted lack of care of the young people and children.
Like the supports, the walls are white, and are complemented by a system designed by the architects, which allows posters, pictures and billboards of various formats to be hung up without affecting the walls and thus not having to renovate them in the near future. The black colour of the mastic asphalt floor, which has the charm of a kind of a relative of the classic terrazzo, is countered by black painted acoustic panels of the ceiling. From here, through a ground-level exit to the terrace to the west, the park itself can be used for various activities.
In the north, the building swivels 90 degrees to the west, which pleasantly embraces the terrace and at the same time – somewhat removed from the actual activity of the operation – offers space for noise-intensive rehearsal rooms. At the intersection of the two building tracts, one of the two staircases leading up to the second floor has been accommodated and a reception hatch accessible from the hall’s counter has been established as a nice little feature.
In the southern part of the building there are rooms for the groups of younger children, a large meeting room for staff, further flexibly usable group rooms, the urgently needed storage space for various materials, and a second staircase connection between all floors of the building.
This dialectic between inexpensive and robust materials on the one hand and their aesthetic use on the other has also been taken into account of by the VON M architects when cladding the house. The entire heightening is covered by perforated and multipleedged sheet steel in dark grey. Due to the vertical, irregular folding of the industrial material, – when viewed from the inside-, the shell almost has the appearance of a slightly falling textile curtain. The exterior walls of the plastered old building are painted in the same dark grey colour. In addition, since some recessed wall reliefs remain untreated, the different time layers of the building components are clearly visible, showing that the colourfulness of the building clearly forms a great and whole.
Between cost pressure, the constraints of building with existing structures and the demands on the chosen materials, VON M has accomplished an impressively stable frame made of black, white and grey, in which the colourful variety of activities of a youth center has come into play. In its formal and colourful reduction, the house itself withdraws in order to let life fill it with all its colourfulness.
German original text: David Kasparek
Translation into English: KMM
Photos: Zooey Braun
Design: VON M
House of Youth, Pforzheim images / information received 010321
Location: Pforzheim, Baden-Württemberg, Germany, western Europe
Architecture in Germany
German Architecture
German Architecture Designs – chronological list
German Architecture – Major Cities
Comments / photos for the House of Youth, Pforzheim – Contemporary House page welcome

