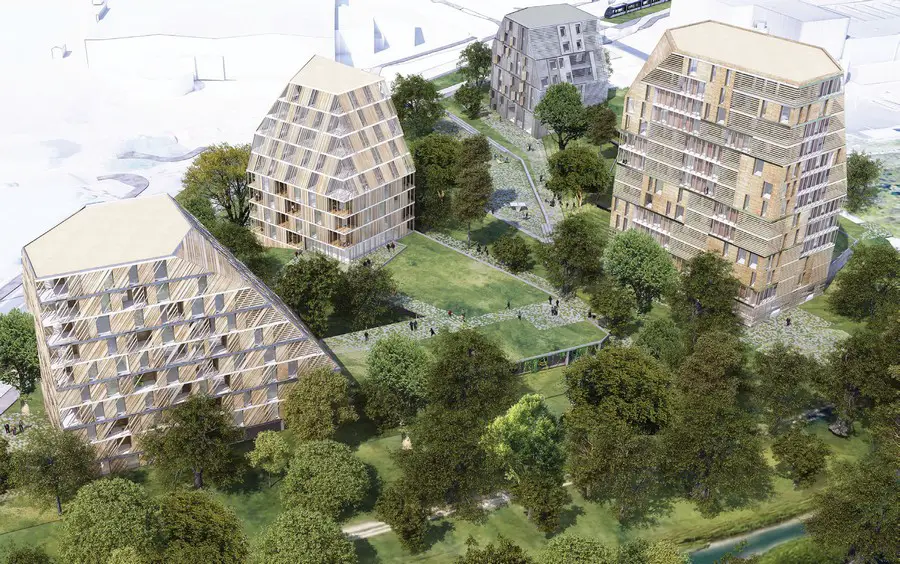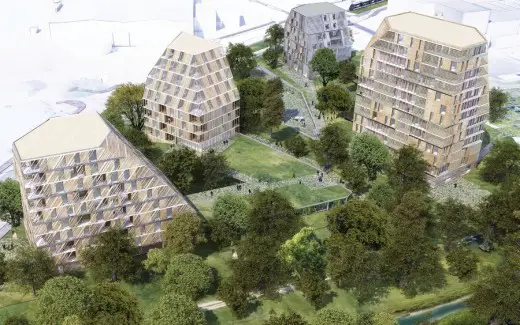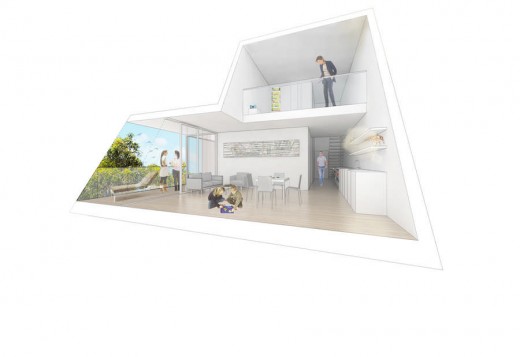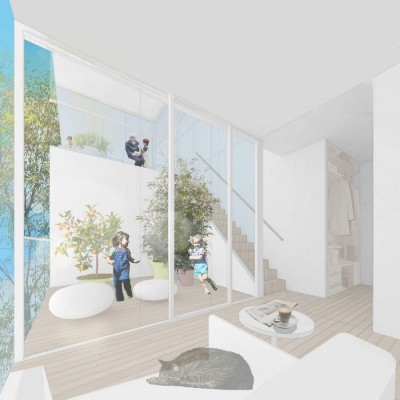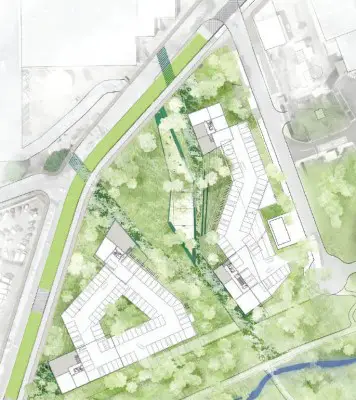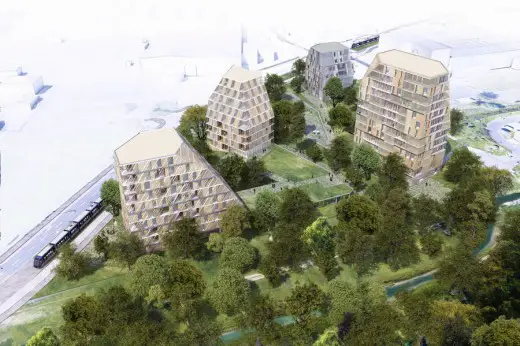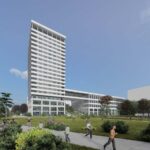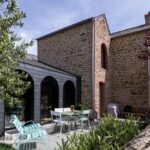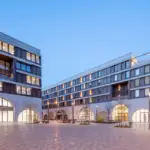OMA Residential Towers, French Homes, Bègles Buildings, News, Images, Architecture, Architect
Towers for OMA masterplan in Bègles
Bordeaux Housing, France – design by S333 Architecture + Urbanism
7 + 4 Apr 2014
Towers in OMA masterplan
Bègles, south-western France
Design: S333 Architecture + Urbanism
S333 has been announced as finalists in a competition to design a cluster of residential towers in OMA’s masterplan for Bègles, Bordeaux. S333 worked with landscape architect Rémi Salles to transform a 1.5ha industrial site into a new residential neighbourhood with 175 units, recreational areas and local amenities.
Bordeaux intends to construct approximately 7500 houses per year for the foreseeable future. The primary intention is to increase the percentage of affordable housing in the city. This objective led to the launch in 2012 of a city-wide project calling for ‘50,000 new houses focused around lines of public transport’ that respond to the diversity of demands and to a variety of uses. 18 sites have been selected for the first round of developer-led competitions.
OMA’s masterplan for the competition in Bègles proposes towers in order to introduce high density housing close to the tramline, while ensuring that the site can also function as a gateway to the ‘Delta Vert’, a large park and ecological corridor that boarders the site. For S333, working with a consortium of Bordeauxbased developers, DomoFrance, Logévie and Bouygues Immobilier, the challenge is threefold: to transform the industrial site into an attractive area for living, to design apartments that can be flexible and adaptable despite the budget constraints and to integrate parking without proposing costly basements.
S333 and Rémi Salles propose to plant 101 trees to transform the industrial charater of the site, amplifying the presence of the adjacent Delta Vert. Car parking, workspace and social amenities are arranged on the ground floor and first floor to define courtyards and to direct movement through the site. Subtle changes of height in the undulating landscape separate public and private areas.
The residential program is distributed in four buildings. The buildings are clad is varying combinations of wood and pre-cast concrete panels. The warmth and softness of the wood brings a human scale and material interface between the project and it’s newly formed surroundings.
S333 co-director Jonathan Woodroffe said: “We propose buildings that create the optimum conditions for living adjacent to the Delta Vert. The main feature of each apartment is an extra room that can function either as an outdoor space, a patio or a conservatory. Bordeaux’s exceptionally mild climate allows for this extra space to be used as an extension of the living area throughout the year.”
Bègles housing images / information from S333 Architecture + Urbanism
Location:Bègles, France
New Buildings in France
French Architectural Projects
French Architect Offices – design firm listings
Paris Architecture Tours by e-architect
In January 2010 LAN Architecture have won two competitions for new residential areas in France.
A sustainable and social living space in Bègles and a hybrid model between collective and individual housing in Mouvaux: Mouvaux Housing
French Architecture – Selection
Zenith Music Hall Strasbourg
Massimiliano Fuksas Architecture
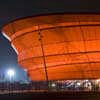
photo : Moreno Maggi
Maison at Bordeaux
Rem Koolhaas
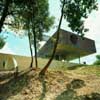
photo : Hans Werlemann
Biscuit House, nr Lyon
Pierre Minassian architect
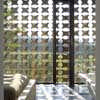
photo from architect
Limoges concert hall
Design: Bernard Tschumi Architects
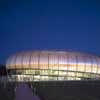
photo : Christian Richters
Zenith Saint-Etienne Building
Foster + Partners
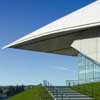
photo : Nigel Young
Website: Bègles
Comments / photos for the Bègles Housing French Architecture page welcome
Bègles Housing Building

