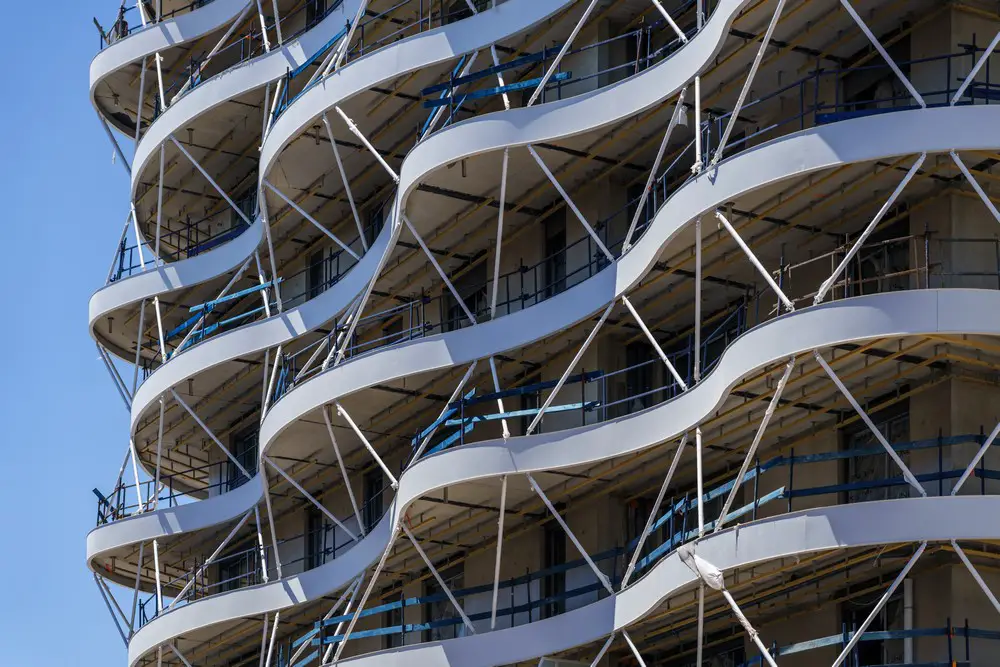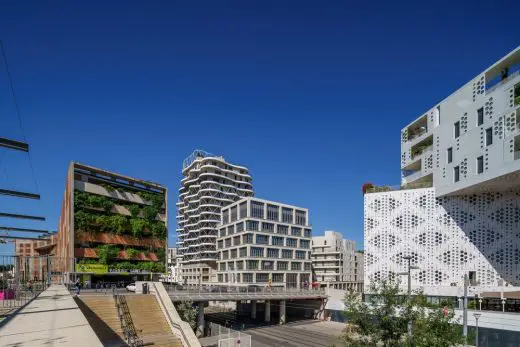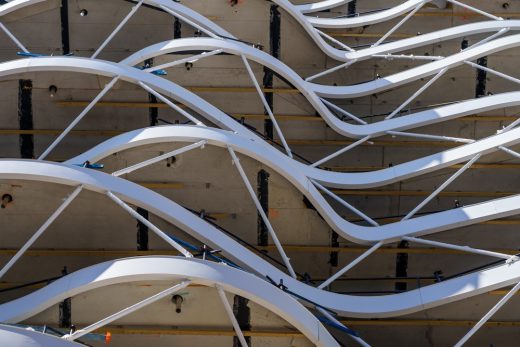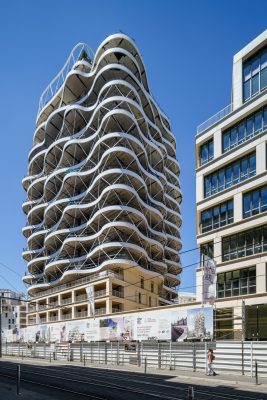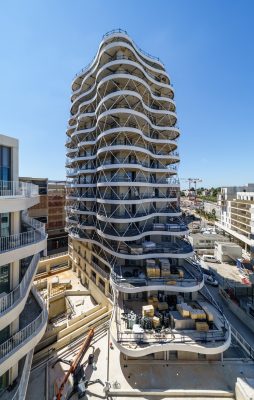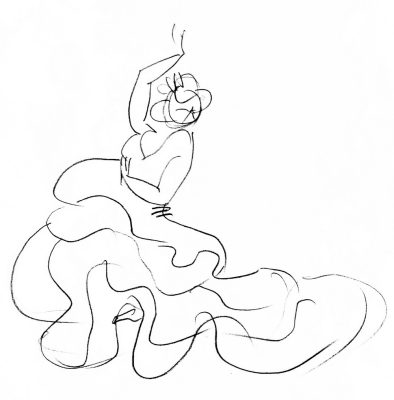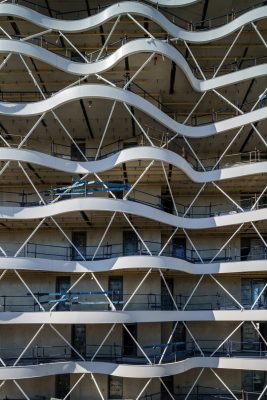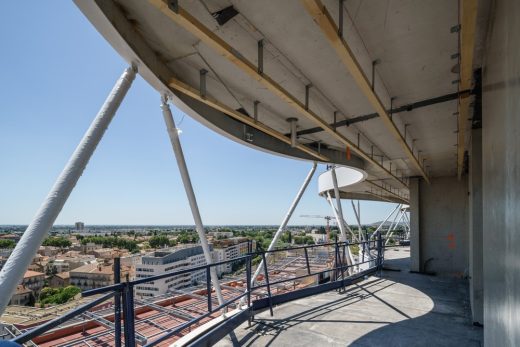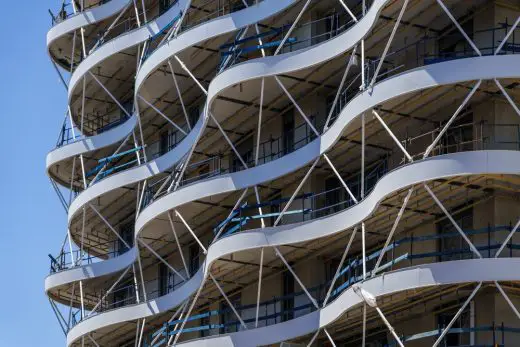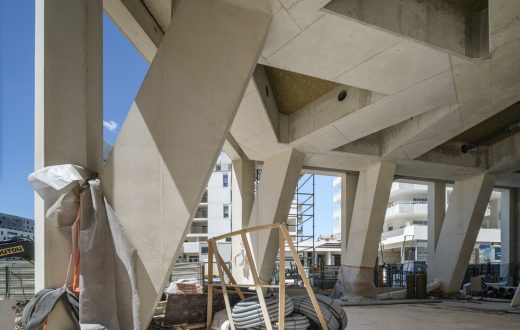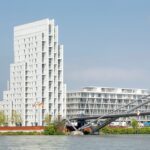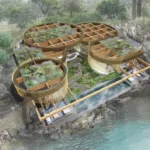Higher Roch Housing Development, Montpellier Accommodation, French Apartments, Residential Architecture Images
Higher Roch Housing Development in Montpellier
8 Jan 2022
Higher Roch Housing
Design: Brenac & Gonzalez & Associés
Location: Saint-Roch District, Montpellier, France
At the edge of the historic town center, the St Roch redevelopment zone is an area reclaimed from a railway yard. Here, urban renewal must contribute to the emergence of a new lively, open, mixed-use and sustainable neighborhood.
The urban puzzle coming together here includes lot III, which occupies a particularly strategic and privileged place as its height of 50 meters it symbolizes the gateway to the new neighborhood and as such, must link the two urban histories. This is why the project has been developed based on the concept of superimposing two registers.
The first register addressing the historic town center, the lower section of the city, is represented by a stone base of varying heights. Like a ribbon of stone, its architectural orthogonality joins the programs that form the superblock. It includes a base of shops and a six-story office building facing the train station. The second, the Higher Roch Tower, dialogues with the distant city heights, its variable geometry creating an organic appearance containing 82 apartments on 16 levels.
The undulating forms of the plateaus and terraces reminiscent of contour lines on a map are stacked and staggered. These overhangs are linked by a giant piece of metal mesh. The apartments were designed with the climate in mind, resulting in a Mediterranean tower offering the additional uses and fluidity between the inside and the outside afforded by the presence of very generous terraces. Thus, the exterior areas are designed as a continuous series of outsized living areas between sunlight and shade.
Higher Roch Housing Development in Montpellier, France – Building Information
Architect: Brenac & Gonzalez & Associés
Competition: 2016
Delivery: 2022
Clients: PRAGMA, Vinci Immobilier
Surface 12,350 sqm
– housings (7,335 sqm)
– offices (3,275 sqm)
– shops (1,740 sqm)
Brenac & Gonzalez & Associés
VS-A (facade)
A Verdier (structure)
DEXO (fluids)
ING Méditerrannée (economy)
Les Jardins des Arcades (landscape)
Photography © Stefan Tuchila
Higher Roch Housing Development, Montpellier images / information received 080122
Location: Saint-Roch District, Montpellier, France
Montpellier Building Designs
Cité du Corps Humain – architecture competition win
Design: BIG + A+Architecture + Egis + Base + L’Echo + Celsius Environnement + CCVH
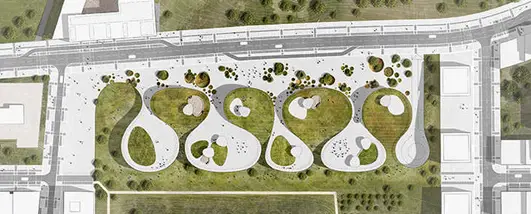
image © BIG
Museum of the Human Body Montpellier
Leonard De Vinci High School in Montpellier
Design: Hellin-Sebbag, architects
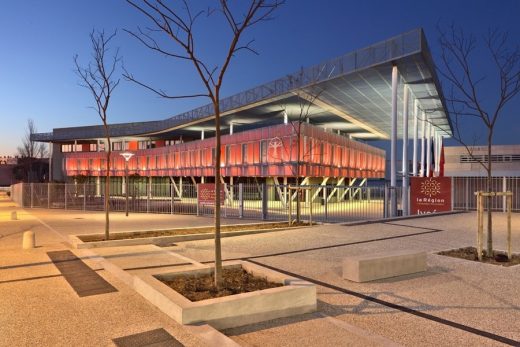
photograph : Benoit Wherlé
Leonard De Vinci High School in Montpellier
Sailing Cube – Pavilion du FAV 2014 à Montpellier
Design: Atelier Jérôme Lafond
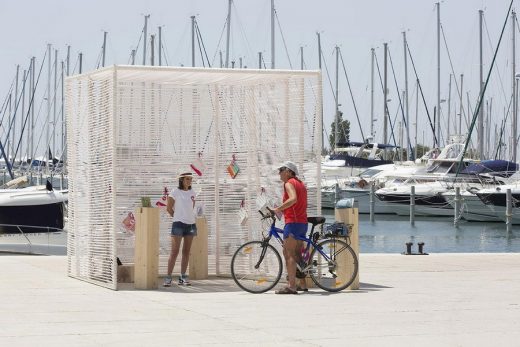
photography © Paul KOZLOWSKI
Sailing Cube in La Grande Motte, Montpellier
Jean-Claude Carrière Theatre
Design: A+Architecture
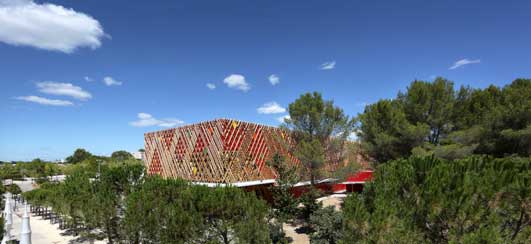
photo © Marie-Caroline Lucat
Jean-Claude Carrière Theatre
Logements Lez in Art dans la ZAC Rive Gauche à Montpellier
Design: NBJ Architectes
Logements Lez in Art dans la ZAC Rive Gauche à Montpellier
Pierre Vives
Design: Zaha Hadid Architects
Montpellier building +
New Buildings in France
French Architectural Projects
French Architect Offices – design firm listings
Comments / photos for the Higher Roch Housing Development, Montpellier designed by Brenac & Gonzalez & Associés page welcome

