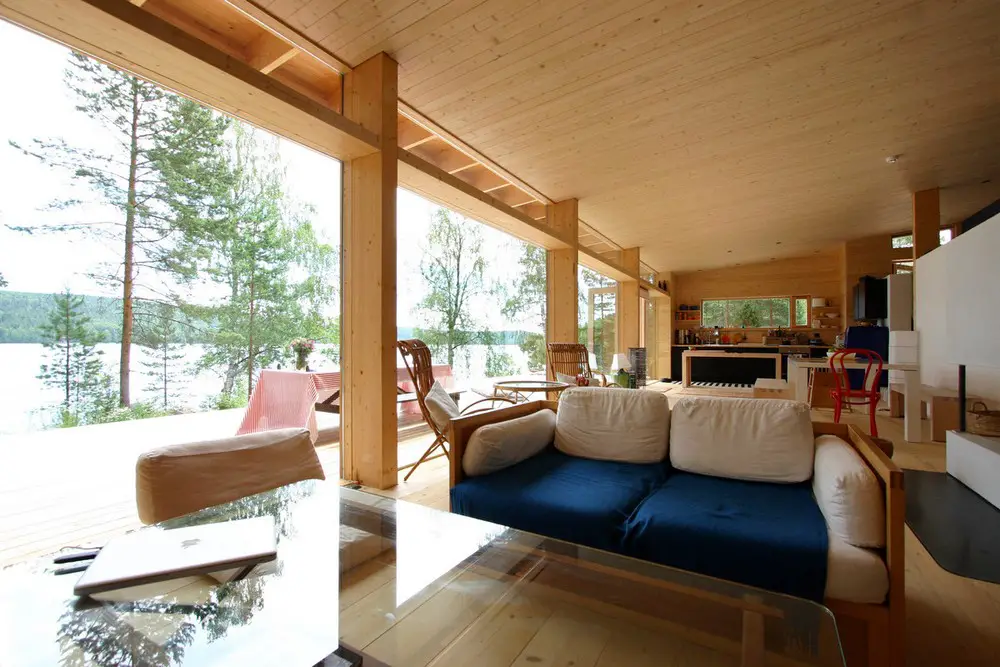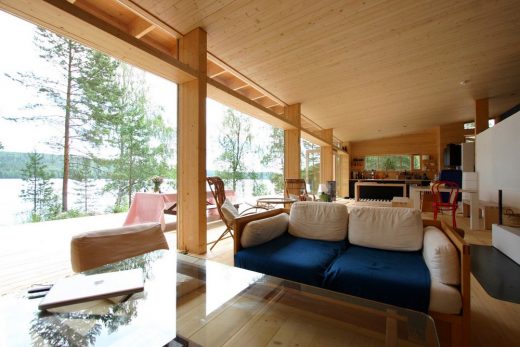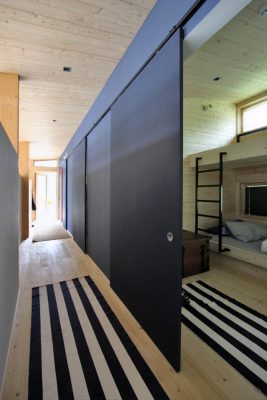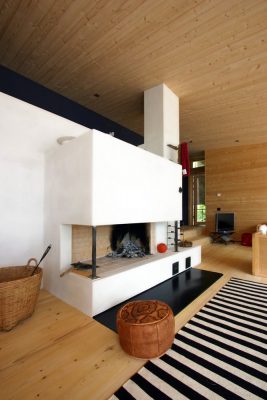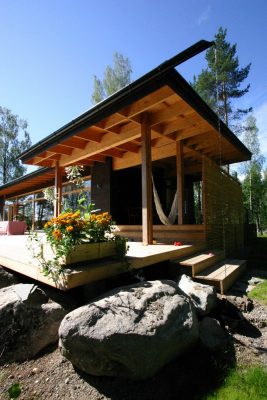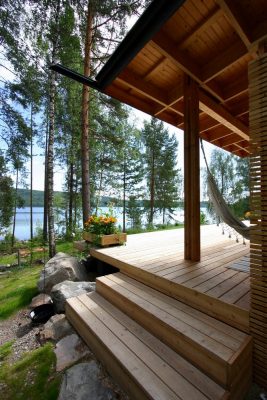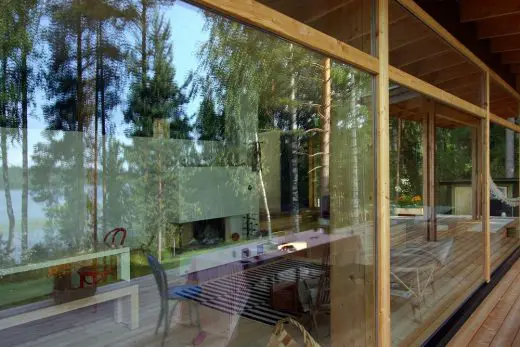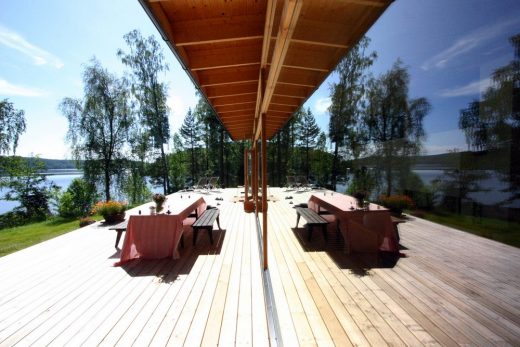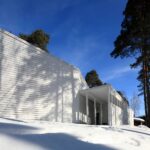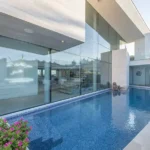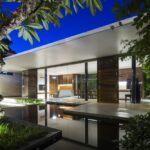Villa Kaislaranta, Sysmä Building, Finnish Home Interior Design, Architecture Images
Villa Kaislaranta in Sysmä, Finland
Wooden Building Development, Finland design by RESORTUM and OSUMA Architects Ltd
Architect: RESORTUM and OSUMA Architects Ltd
Location: Sysmä, Finland
Villa Kaislaranta
Photos: RESORTUM
29 Apr 2018
Villa Kaislaranta in Sysmä
Built on the shore of a beautiful lake in central Finland, Villa Kaislaranta blends into its surroundings by using inconspicuous massing and a well balanced combination of reflections and wood cladding.
A recently retired couple wanted to build a summer villa that would reflect their aspiration for enjoying the beautiful lakeside landscape with their extended family and friends, while at the same time minimising the impact of the construction on the surrounding natural environment.
The architectural solution was to visually blend the dark wooden facade with the forest background and use large glass surfaces to both provide spectacular views to the lake and blend in the building to the surrounding nature with reflective surfaces.
Moreover, the lake facing facade was made shorter than the opposite side in order to minimise visual impact toward the lake.
Large, well detailed windows towards the lake make people in this villa feel like a part of the nature around them.
The glazed East facade works as a mirror-like surface absorbing the atmospheric views of the lake and creating an all-encompassing natural environment.
Generous naturally aged wooden terraces surround the villa for comfortable use of outdoor spaces.
The interiors are structured based on an effective and rational floor plan that makes the most of the eastern views towards the lake.
It was necessary to have enough space for many people to spend the night, so the bedrooms are designed to sleep up to four people on two levels each. The main living areas on the lake side were designed with open space concept – to provide a fluid space for different usage according to need.
A long built-in bookshelf and corridor to the bedrooms divides the space into private bedroom area and entertainment sector. The main space continues visually to a large deck area outside providing a strong connection to the nature outside.
An imposing fireplace dominates the living area, which combines conversation and dining areas with the kitchen in an open space plan arrangement where activities are free to flow.
The aim was to design a vacation house that the family could use all year round. Morning views to the lake were a must in this amazing landscape of central Finland. Outdoor spaces were also very important for the family – the long and light days of the short Nordic summer are best spent outside, rain or shine.
The architects wanted to preserve the pristine lake surroundings from too many manmade visual intrusions. The challenge was that we wanted to design enough space for the extended family and friends to visit but at the same time keep the facade and volume toward the lake to a minimum.
Villa Kaislaranta in Sysmä – Building Information
Project size: 126 sqm
Site size: 5300 sqm
Completion date: 2015
Building levels: 1
Architects: RESORTUM and OSUMA Architects Ltd
Key products used:
1. Fireplace – Morsø
2. Kitchen equipment – Bosch
3. Glazing, windows and doors – Sysmän ovi ja ikkuna / Sysmän lasi
4. Flooring and wooden interior surfaces – Helsingin erikoishöyläys
5. Wooden building structures – Suojoen saha
Photography: RESORTUM
Villa Kaislaranta in Sysmä, Finland images / information received 290418
Location: Sysmä, Finland, north eastern Europe.
New Finnish Architecture
Contemporary Architecture in Finland
Helsinki Architecture Walking Tours
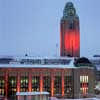
photo : City of Helsinki
House in Sysmä
Architect: VOID Architecture
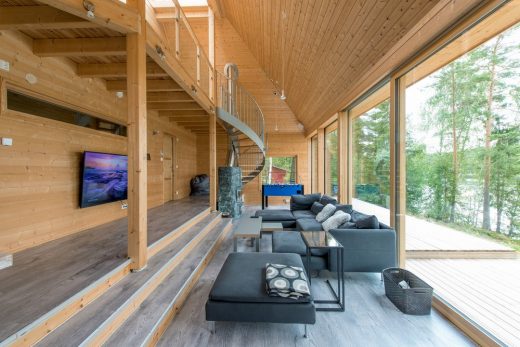
photograph : Timo Laaksonen
Ski Resort Levi
Design: BIG
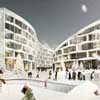
image from architects
Lapland Ski Resort
Finnish Architect : Studio Listings
Helsinki Architecture Designs – chronological list
Finnish Buildings
Four-cornered villa, Virrat, central Finland
Avanto Architects
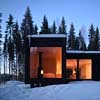
photo : Kuvio.com
Maritime Centre Vellamo, Kotka
Architects Lahdelma & Mahlamäki
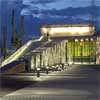
photograph : Timo Vesterinen
Kuokkala Church, Jyväskylä
Lassila Hirvilammi Architects
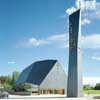
photograph : Jussi Tianen / Mikko Auerniitty
Finnish Architect – Alvar Aalto
Arctic Culture Centre, Hammerfest, Norway
Design: a-lab architects
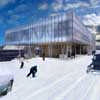
image from architect firm
Comments / photos for the Villa Kaislaranta in Sysmä, Finland page welcome

