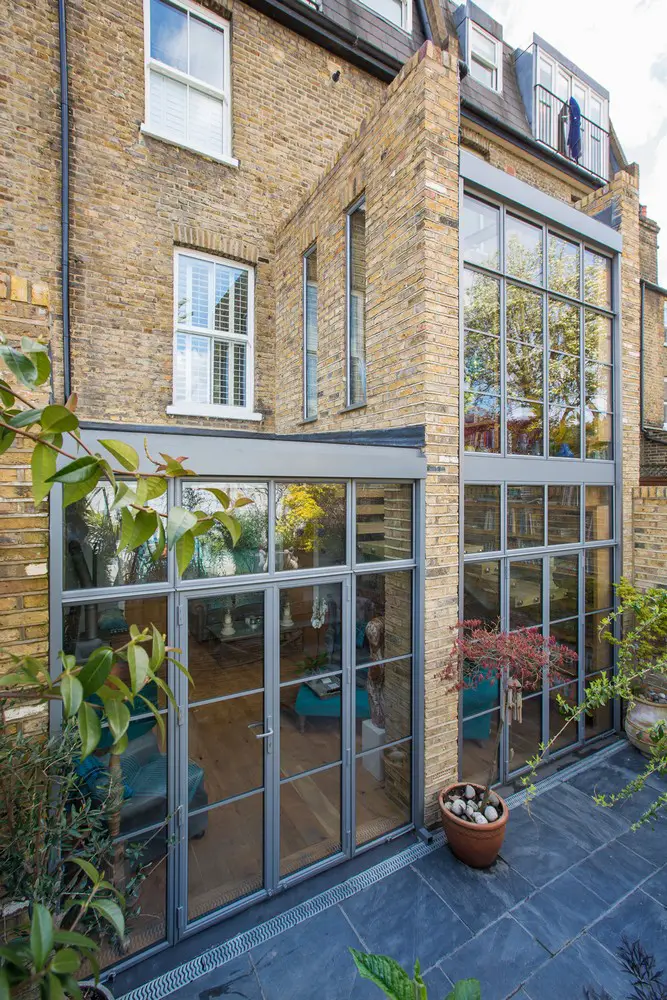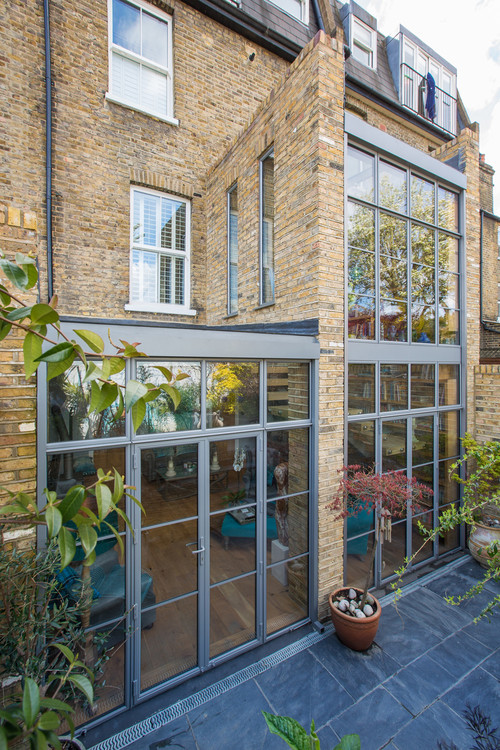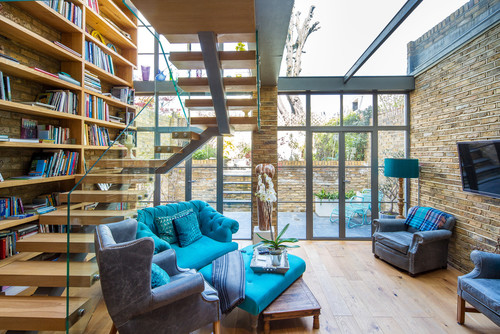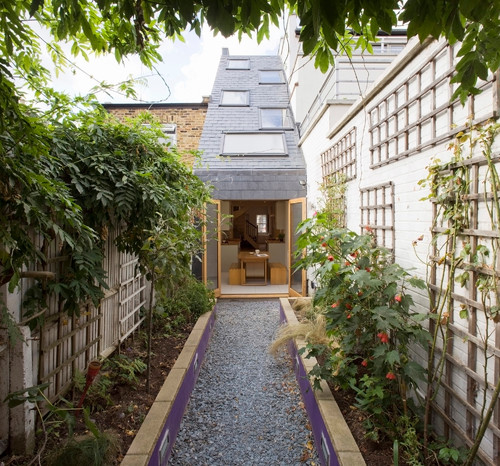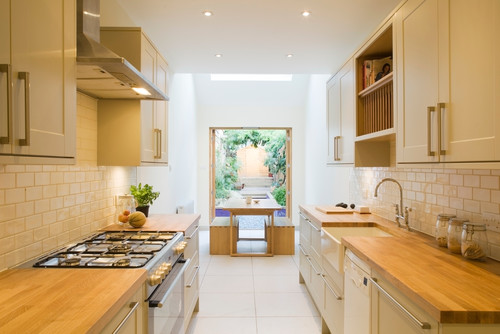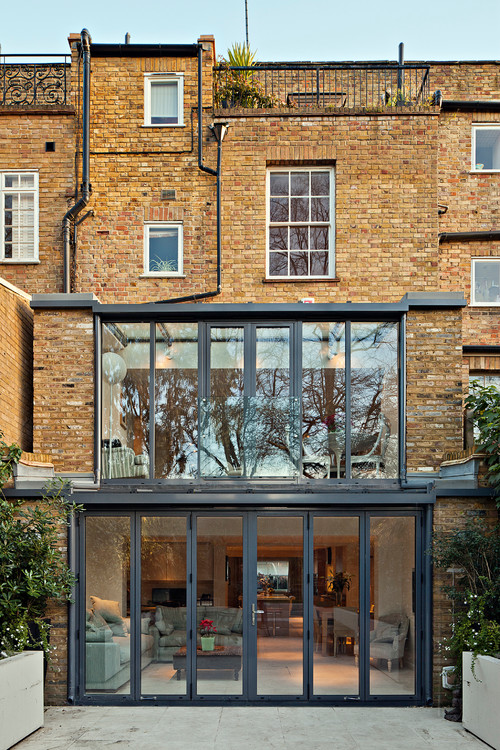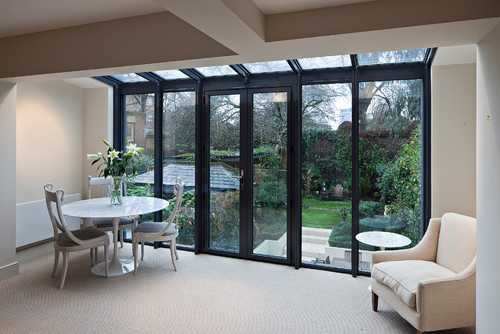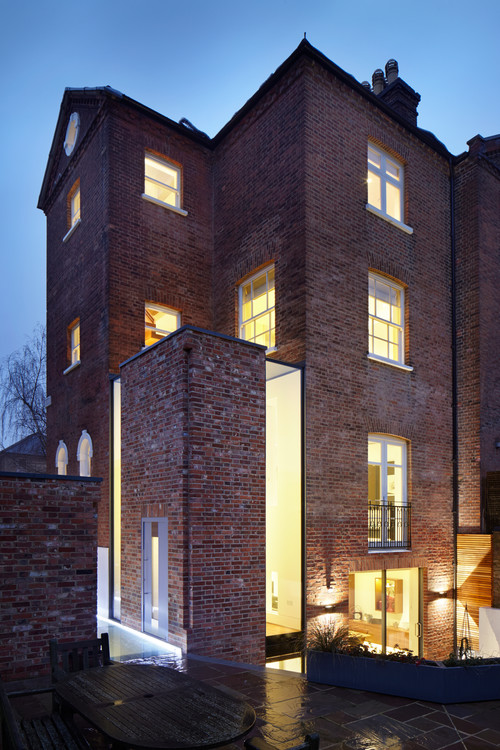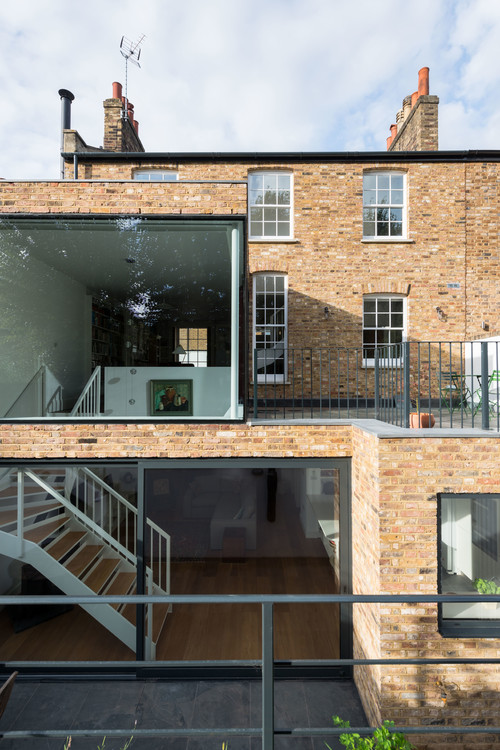Make the Most of Your Rear Extension Project, Home Architecture and Interiors Images
How to Make the Most of Rear Extension Project Tips
Home-enhancing powers of going higher than one storey are significant – Architectural Article by Houzz
6 Mar 2018
Make the Most of Your Rear Extension Project
The home-enhancing powers of going higher than one storey are significant. Check out these tall ideas
Full article first published on Houzz
When you’re already extending at the back of your house, it could be the perfect time to consider just how much extra space you really could create – especially if you’re not confined to a one-storey design. And there’s a surprising number of ways to take your rear extension up a level (or three, or four).
Yes, Planning Permission can be tricky, as can finding the smartest and most building-sensitive way to aim higher, but these inspiring projects from the Houzz archives might give you some unexpected ideas with which to get started if this is a project you’re considering.
Choose interesting glass
Opting for factory-style glazing at the back of this house gives it a characterful look from the outside. Inside, meanwhile…
Here, you can see the lower-ground floor of this interesting, newly created space, where an open-tread staircase with glass balustrades will add a light touch to the open-plan living room. Two sets of French windows within the glazing – one on either side of the brick column – open to the garden.
This part of the house is, in fact, the basement of this terraced property. Above it is the kitchen, on the ground floor (see next photo). There was already a dark, single-storey space at the rear of the building. “We needed to find a way to effectively connect the floors into a single, useable space that felt like one room, and create a superb live-work area, not just a ‘bolt-on addition’,” explain the architects at Holland Green.
The result floods the house with light, has a feature bookcase that helps to connect the two floors visually, and gives both new spaces a strong connection to the garden.
The designers had a smart approach when it came to securing Planning Permission. Where neighbouring houses don’t feature double-height extensions, permission can, they say, be “rarely achievable. But we used 3D modelling to prove the project wouldn’t impact on the neighbours, and this helped us to achieve it.”
Slope off
This incredibly narrow terraced house – said to be one of the slimmest in London – is just 2.3m wide and squeezed into a gap between two larger buildings.
What was once a two-bedroom, one-bathroom home with no dining area is now a four-bedroom, two-bathroom house with a dining space opening onto the rear garden, thanks to the ingenuity of architect Tristan Wigfall of Alma-nac.
And it goes one better than a double-height extension: the sloping roof you can see at the far end of the room here actually extends across no less than three bright and airy storeys.
The secret is that, within the extension, the upper-level floors angle up to meet the sloped roof. “Cranking the floor plates to create the enlarged floor-to-ceiling heights was a key element of the design,” Wigfall says.
Stagger your floors
Rather than being sloped, as just seen, or flush, as in the first project, this two-storey rear extension, on a Grade II-listed property, is stepped, so the top part overlooks the (triple) glazed ceiling of the new room below.
Speak to design and build firms that can help maximise your rear extension project
This view, from inside the first floor of the extension, shows the newly created dining spot with its lovely garden vista. The double doors open to a glass Juliet balcony which, in the summer, provides even more of a connection to the outside.
Think outside the box (but inside the lantern…)
The renovation of this Locally Listed building by Fraher Architects involved a basement, ground and first-floor extension.
Perhaps the most striking part of the renovation is the rather unusual glazed tower, known as ‘the lantern’ due to its appearance after dark, seen here on the left-hand corner of the building. Two glass strips, one at the back of the house and another on the side, visually mark out the new and the old.
The purpose of the lantern structure was chiefly to enhance the connection between the spaces in this already tall home, and it does this in partnership with a new, four-storey staircase in the main part of the house.
The extra space created by the lantern allowed for half landings, internal openings and unusual apertures. “These,” explains Lizzie Webster from Fraher, “encourage the notion of creating internal courtyards of living spaces that are all strongly connected to one another.”
Dig deep
In order to create the space for this generously glazed two-storey extension, part of a semi-detached Victorian house, MW Architects dropped the floor level on the lower-ground floor and excavated much of the garden. The existing rear wall was flattened off and rebuilt in traditional London stock brick.
“Internally, we opened up the space on all three levels to create generously proportioned rooms,” explain the architects.
“On the ground floor, there’s a guest room and bathroom, plus a reception room/study, which overlooks the double-height void.”
A new steel staircase connects this level with the open-plan living area below. A large, frameless, corner window gives open views of the garden and a new terrace, accessible from the guest room/study.
Residential Property Articles
Comments / photos for the How to Make the Most of Your Rear Extension Project article page welcome

