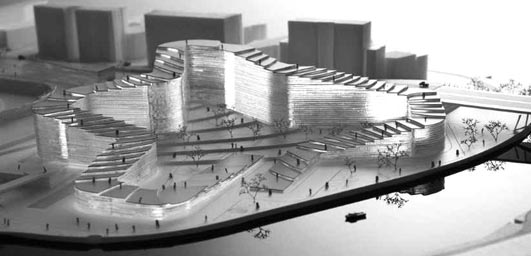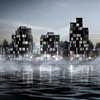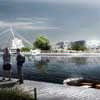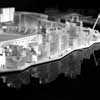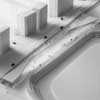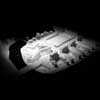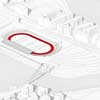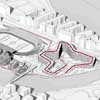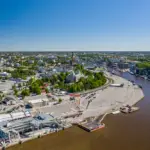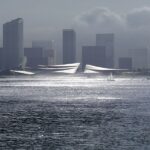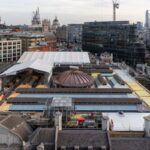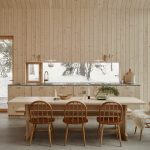Tampere Waterfront Design, Finnish Building, Architecture Contest Finland, News
Tampere Waterfront : Development in Finland
Tampere Redevelopment design by BIG Architects
May 7 2012
Tampere Waterfront Development
BIG Master Plans Tampere Waterfront
BIG wins the competition to revitalize the city center of the third largest city in Finland.
The invited design contest calls for a strong architectural master plan, comprising residential, commercial and cultural programme, forming a new urban area around the existing Ratina sports stadium in one of the most rapidly developing regions in Finland. BIG is selected as a winner of the competition by Finnish developers Rakennustomisto Pohjola & YH-Länsi, among proposals from Swedish Wingårdhs, German Behnisch Partner and Finnish JKMM.
BIG’s proposal, The Red Line, seeks to uncover the urban potential of the 50 000 m2 site located on the Ratinanniemi peninsula, which serves as an important link between Tampere City Centre and the nature area of Eteläpuisto Park. BIG’s design embraces and builds upon the existing qualities of the site which is naturally divided into three distinct zones, each holding a unique character.
“The challenge of developing a unique destination as the Ratinanniemi Peninsula is to avoid privatization and domestication of the public space. We propose a project defined by a linear public space that like a red line ties the three distinct urban areas together. It invites public life along a new water front promenade, brings it onto a rooftop hiking path to enjoy the views over Tampere, and into the tribunes of the new improved stadium. The three-dimensional public space injects sports into the city, and urban life into the stadium of Tampere”, Bjarke Ingels, Founding Partner, BIG.
The three areas are conceived as different architectural typologies targeting the potentials of each of the sites. The zone north of the Ratina Stadium holds the potential of becoming a new urban skyline of Tampere visible from the city centre. BIG proposes a miniature skyline of point houses built on pillars in the water all varying in height. The houses are programmed with offices, commercial and cultural space on the ground floor supporting the public life along the waterfront, while private residences with rooftop gardens and spectacular views occupy the higher levels.
The second area, on the tip of the peninsula encompasses an urban perimeter block which surrounds a green courtyard and is distorted to follow the natural topography allowing views from all housing units. The building touches the ground in both ends which allows people to access the building roof featuring a publicly accessible hiking track. Small zones along the route invite for a break on the way up, light workout or a chance to enjoy the spectacular views of the city.
At the street of Tampereen Valtatie a new building with retail, offices and culture doubles as an extension to the spectator stands, forming a hybrid building which breaths life into the stadium. The facades are clad in horizontal louvers that filter the sun towards south and become stepped spectator stands on the north side.
“The roof top hiking track promotes informal activity in the urban space and becomes symbolic of the area’s transformation from a mono-functional and formalized sport facility into a stadium truly integrated in an urban environment.” Andreas Klok Pedersen, Partner-in-Charge, BIG.
A linear public space, the red line, meanders through the three new developments and connects them to the surrounding neighbourhoods. The red line changes shape and function throughout the area – from a boardwalk with harbor baths and saunas along the miniature skyline to a public hiking path reaching the peak of the perimeter block, finally ending as a running track along the stadium building.
Tampere Waterfront – Development Information
PROJECT: The Red Line
TYPE: Invited Competition
CLIENT: Rakennustomisto Pohjola Oy & YH-Länsi Oy
SIZE: 65.550 M2
LOCATION: Tampere, Finland, FI
CREDITS
Partners in Charge: Bjarke Ingels, Andreas Klok Pedersen
Project Leader: Søren Martinussen
Team: David Tao, Jesper Victor Henriksson, Lucian Racovitan, Taylor McNally-Anderson
Tampere Waterfront Development imagers / information from BIG
24 Jun 2010
Tampere Deck and Central Arena
NCC Welcomes Studio Daniel Libeskind to its Design Team
NCC Property Development today announced that Daniel Libeskind will be called upon to lead the design of the new Central Arena in the city of Tampere, Finland. Studio Daniel Libeskind will take over as lead architect, which involves re-defining the original concept as well as designing the major buildings and multi-use arena.
Tampere Deck and Central Arena
Tampere Central Arena information from Studio Daniel Libeskind
Location: Tampere, Finland, northeast Europe
Tampere Buildings
New Architectural Designs in Tampere
Sara Hildén Art Museum, Tampere
Design: hey5 Architects
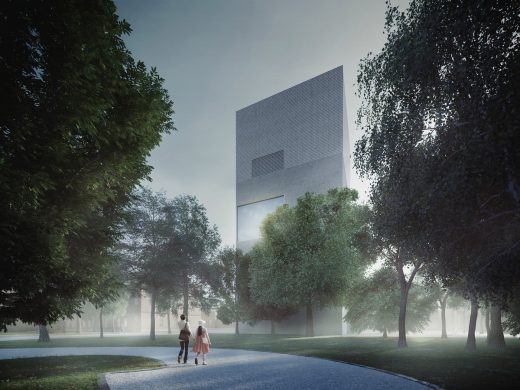
image courtesy of architects practice
Sara Hildén Art Museum Tampere Building
New Tampere University Hospital Psychiatric Clinic Building
Design: C.F Møller Architects in collaboration with Aihio Arkkitehdit Oys
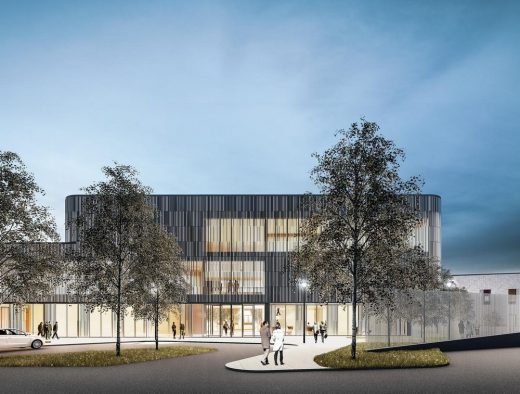
image courtesy of architecture practice
Tampere Psychiatric Clinic Building
Eteläpuisto Park Tampere competition
Design: KCAP Architects&Planners
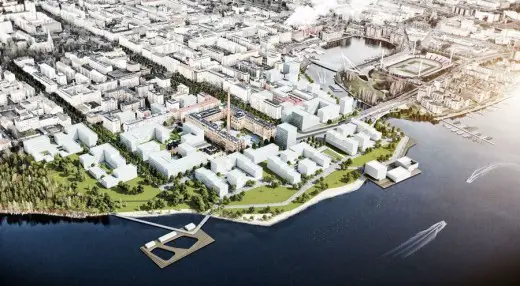
image courtesy of architects firm
Eteläpuisto Park Tampere
Tampere Central Arena
Design: Studio Daniel Libeskind
Tampere Central Arena Buildings
Finnish Architectural Designs
Contemporary Architecture in Finland
Tampere Psychiatric Clinic Building
E2 Competition, Kouvola
BIG + others
E2 Competition Finland
Finnish Architecture – Selection
Chapel of St.Lawrence, Vantaa
Design: Avanto Arkkitehdit Ltd
Chapel of St Lawrence
Kuokkala Church, Jyväskylä
Lassila Hirvilammi Architects
Kuokkala Church
Turku City Library
Design: JKMM architects
Turku City Library Building
Comments / photos for the Tampere Waterfront Development – Finnish Architecture Contest page welcome


