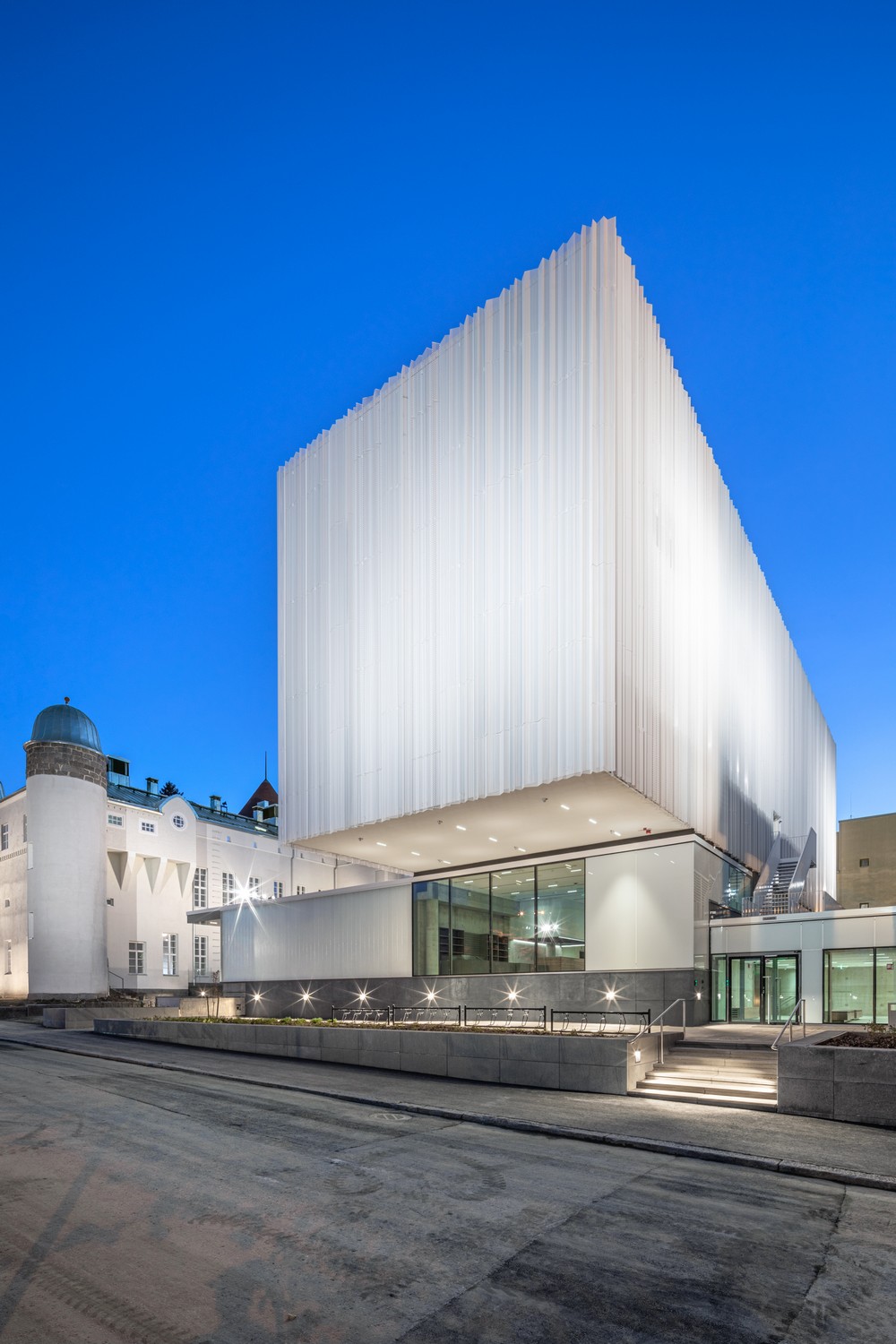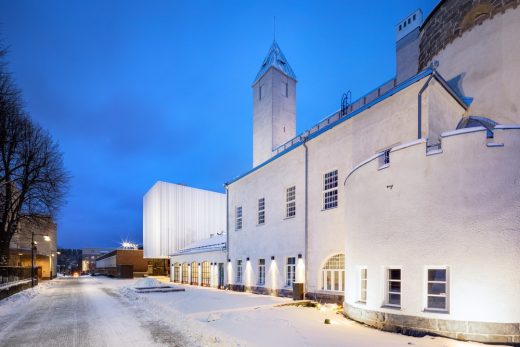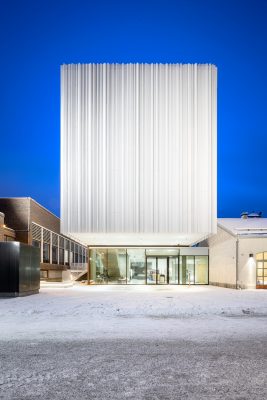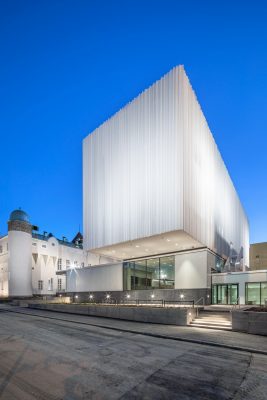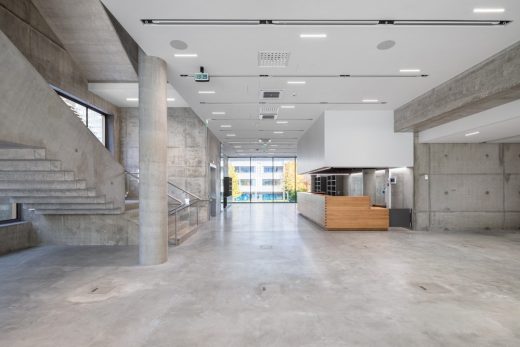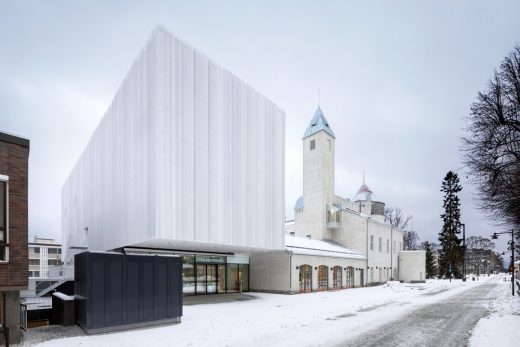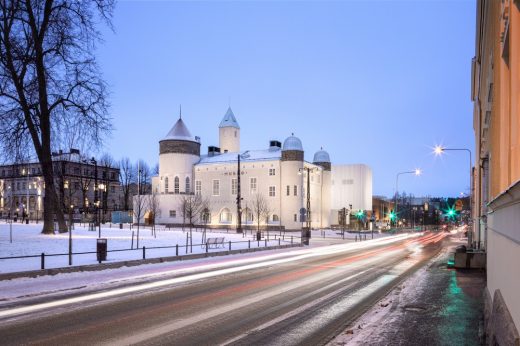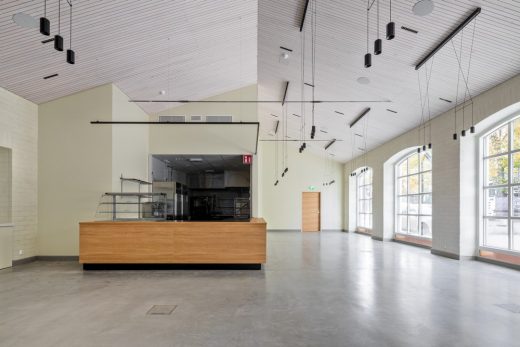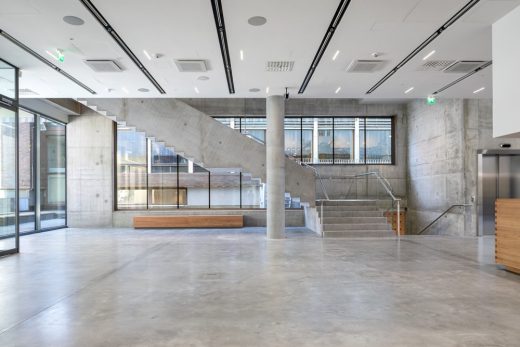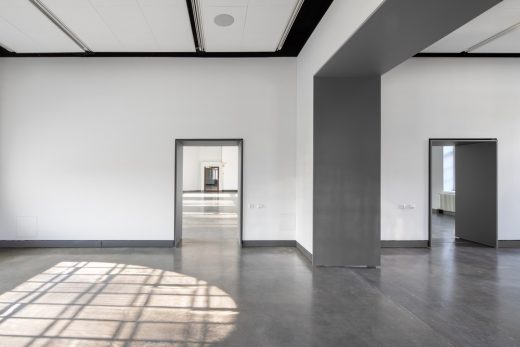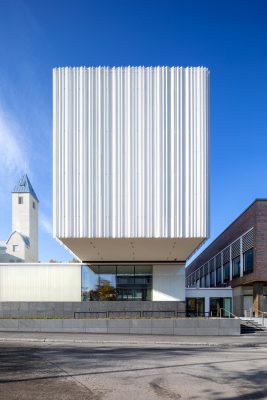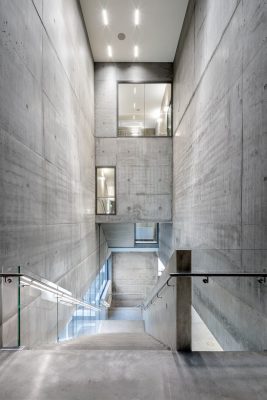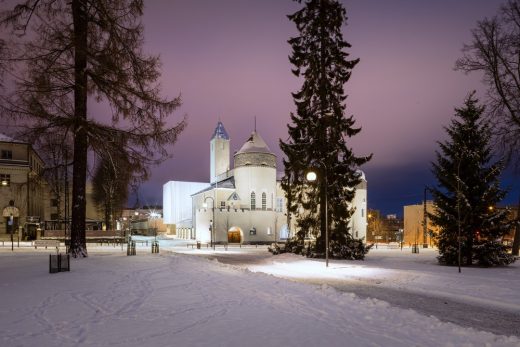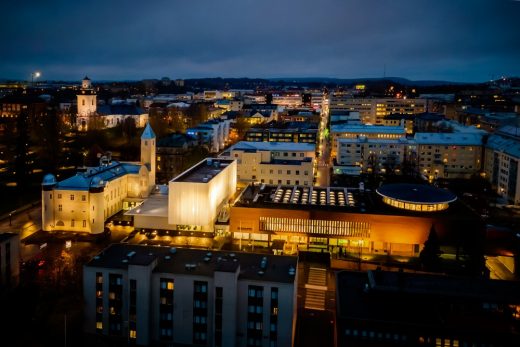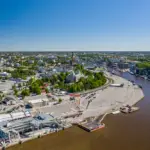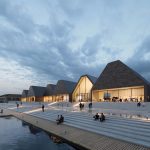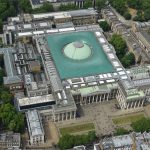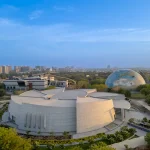Kuopio Museum, Northern Savonia, Finland, Finnish Modern Architecture Images, Architects
Kuopio Museum in Northern Savonia
27 Aug 2021
Architects: ADT
Location: Northern Savonia, Finland
Kuopio Museum
This extension functionally and programmatically connects the existing Kuopio Museum of Cultural History, the Museum of Natural History, and the library. The Design is based on a reflection over urban structure and cityscape combined with specific building preservation and functionality questions. The objectives of the project’s diverse starting points are embodied in the new museum extension. The new part forms a gate – the entrance to a new kind of museum and cultural complex.
The Kuopio Museum is a historically listed building designed by J. V. Strömberg and was completed in 1907. The purpose of the renovation was to restore the old museum to its original character by dismantling extensions done in the 1960s. The original wooden windows of the old museum were carefully restored.
A new construction entrance hall connects to the original museum’s main exhibition spaces, the adjacent library building (designer Matti Hakala, 1967), and a new space for changing exhibitions. The addition removes the existing boundary between the museum and the library. In connection with the lobby, there are customer service facilities, a museum shop, educational spaces, and a museum café on the site of the former fire station equipment hall.
The original museum exhibition spaces are now accessed through the new exhibition hall. The temporary exhibition space, located in the extension immediately above the entrance, can be separated from the other museum spaces as needed. This windowless “black box” exhibition space is uninterrupted by structure and is equipped with the latest exhibition technology.
The museum’s workspaces, photography, and exhibition design are located on the third floor of the extension. Loading, storage, and exhibition construction facilities are located in the basement.
The extension`s structural frame and the floors in the exhibition spaces are all made of cast-in-situ concrete visible in the interiors. In the cityscape, the extension is an independent piece of architecture in a historically layered block. The exhibition building rises between the lavish architecture of the early 20th century and the disciplined, structured architecture of the 1960s in this new cultural quarter. The white, reticulated façades of the exhibition building, which hover over the glass entrance floor, create a contemporary, light architectural impression.
The Brief
Renovation and extension design. Based on an invitational competition 2016. The Kuopio Museum will be connected to the Kuopio Main Library with a new building, and together they will form a new cultural block called “Kantti”, with diverse offering of events and services combining nature, cultural history and library contents.
Sustainability features
The project aims to balance the three pillars of sustainability, ie. the economic, environmental and social factors. The project examines the importance of preserving and modernizing valuable cultural environments in order to promote sustainable architecture and the objectives of a carbon neutral society. The main sustainability features include the re-use of existing structures combined with robust and flexible new construction.
Key challenges
The goal of architecture is to solve the goals set for the new cultural community using precisely targeted and considered means. Particular attention has been paid to connect the different buildings with each other and design the public connections inside the block in order to facilitate circulation between the different functions. A key challenge in refurbishing valuable old buildings is to balance the contemporary functionality requirements with preservation issues. The new extension made it possible to refurbish the old museum on its own terms without compromising its cultural and historical value.
Kuopio Museum in Northern Savonia, Finland – Building Information
Design: ADT
Project: Kuopio Museum
Location: Kuopio, Finland
Client: City of Kuopio
Program: Museum renovation and extension
Completion: 2020
Gross built area: 4500 sqm
Office’s Team Design Credits
Lead Architect / Partner in charge: Jaana Tarkela
Partner: Aki Davidsson
Project Architect: Hanna Mattila
Bim coordination: Juho Häikiö
Architect team: Miia Nieminen, Erna Makos, Antti Westerlund
Photography: Marko Huttunen and Wille Markkanen
Kuopio Museum in Northern Savonia, Finland Building images / information received 270821
Location: Tampere, Finland
New Finnish Architecture
Contemporary Architecture in Finland
Tampere Buildings
New Architectural Designs in Tampere
New Tampere University Hospital Psychiatric Clinic Building
Design: C.F Møller Architects in collaboration with Aihio Arkkitehdit Oys
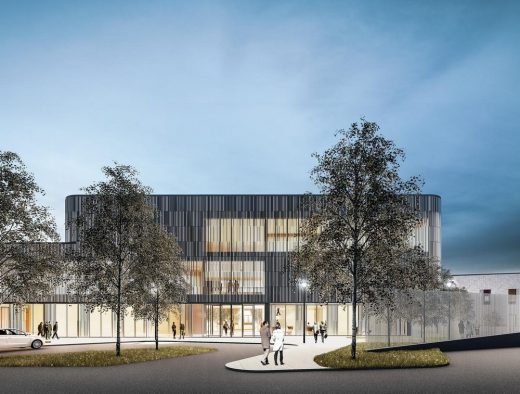
image courtesy of architecture practice
Tampere Psychiatric Clinic Building
Eteläpuisto Park Tampere competition
Design: KCAP Architects&Planners
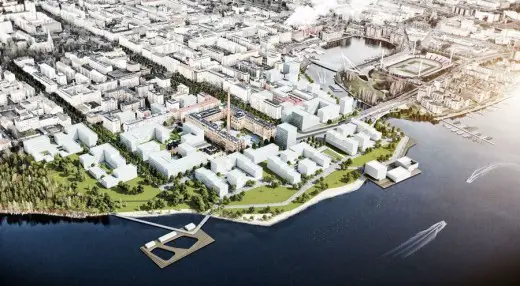
image courtesy of architects firm
Eteläpuisto Park Tampere
BIG Master Plans Tampere Waterfront
Design: BIG
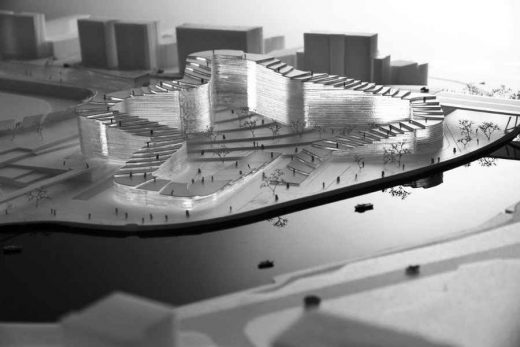
picture from architect studio
Tampere Waterfront
Tampere Central Arena
Design: Studio Daniel Libeskind
Tampere Central Arena Buildings
Finnish Architectural Designs
Alvar Aalto Museum, Jyvaskyla
Design: Melbourne Design Studios
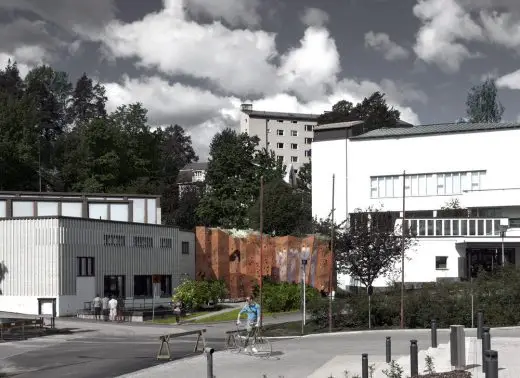
image Courtesy architecture office
Alvar Aalto Museum Building
Design: Studio Puisto Architects
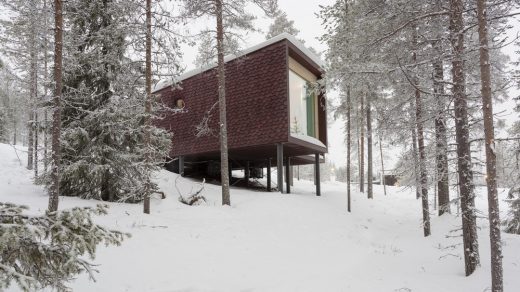
photograph : Marc Goodwin (Archmospheres)
Arctic TreeHouse Hotel in Rovaniemi
Kuokkala Church, Jyväskylä
Design: Lassila Hirvilammi Architects
Kuokkala Church
Pyhän Laurin kappeli, Vantaa
Chapel of St.Lawrence
Kamppi chapel of silence, Helsinki
Design: K2S Architects
Kamppi Chapel
Helsinki Architecture Walking Tours
Comments / photos for the Kuopio Museum in Northern Savonia, Finland design by hey5 Architects page welcome

