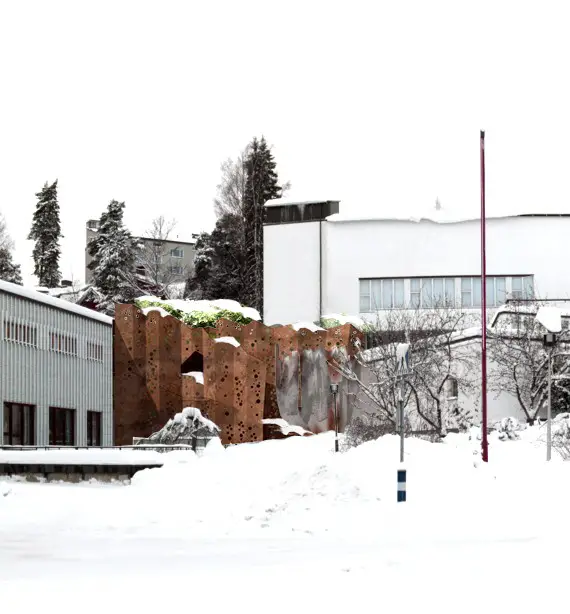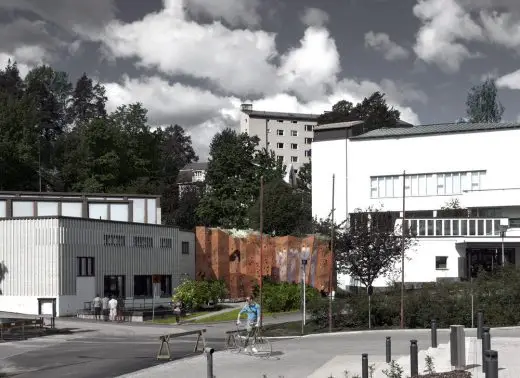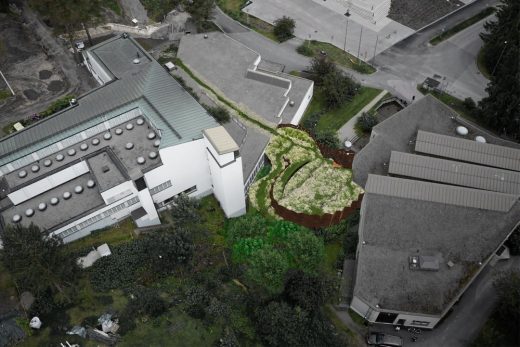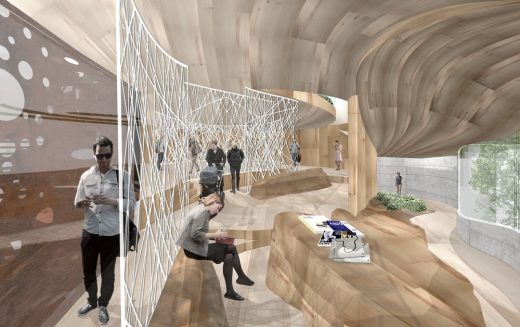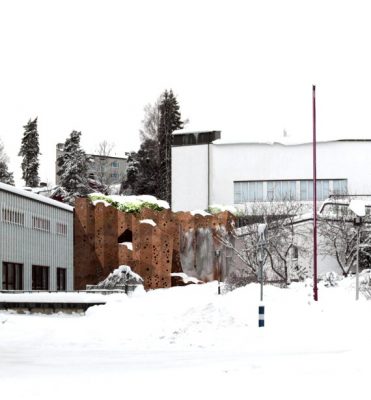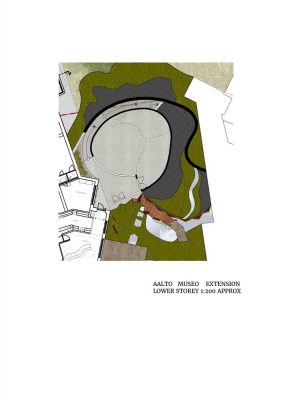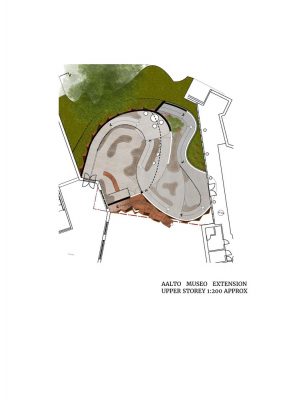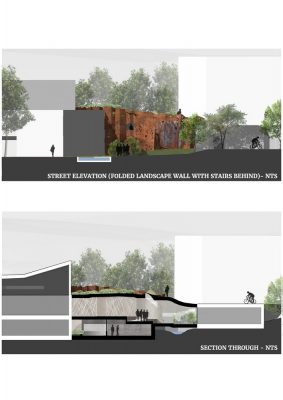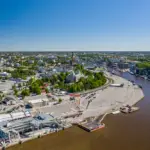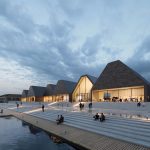Alvar Aalto Museum Finland, Finnish Concept Design, Contemporary Building Images
Alvar Aalto Museum in Jyvaskyla
Concept Architecture in Finland – design by Melbourne Design Studios (MDS)
23 Nov 2016
Alvar Aalto Museum
Design: Melbourne Design Studios
Location: Jyvaskyla, Finland
Alvar Aalto Museum Building
This unbuilt project creates a ‘connector’ between the existing Alvar Aalto Museo and the Central Museum of Finland in Ruusupuisto, inspired by Alvar Aalto’s architecture, paintings and design philosophy.
Design Approach
A sculptural outer skin and green roof respond to Aalto’s originally intended continuous flow of landscape and water between the buildings. The new extension remains somewhat concealed, wait-ing quietly behind the landscape screen to be explored from inside – inviting visitors over and through – with a light visual and physical footprint.Contextual response
– Spiralling internal and external ramps generate an inclusive, legible, continuous, organic, daylit visitor journey.
– The Green Roof is a people’s park.
– A waterway emulates Aalto’s original design demonstrating a ‘living’ model for urban water col-lection, cleansing, storage and reuse.
– Water used in ponds and water/ice wall recirculates through wetlands for treatment.
Architectural form
– Organic layering of internal and external forms reflects mountainous pine covered ridges.
– Sustainable timber structural canopy combines layered CLT panels (Cross-Laminated Timber) sculpting a timber landscape inside and out.
– A folded plate perforated wind screen parametrically designed for light, view, wind and solar ac-cess extends Alto’s ponds to vertical plane forming a natural seasonally-responsive backdrop
– The folded screen becomes a Waterwall in Summer / Ice Wall in Winter, creating a visual and auditory anchor – summer waterfall, winter icicles – with a changing patina seasonally and over time.
“Humanising Architecture”
– Daylight filters through the perforated screen and reflects from south facing skylights washing visitors with shifting light play throughout the day.
– Natural materials – timber, recycled copper screen, earth roof – welcome visitors with human-scale textures ever-changing with seasons.
– Activated, flexible circulation space through the shop using ‘crochet’ curtain.
– Layered skin – wind-shielded, highly insulated, airtight – stabilises internal temperature.
– Controlled heat-recovery ventilation and Passivhaus technology with geothermal heat pump for heating and cooling (backed-up by district heating) integrated in CLT interior.
Alvar Aalto Museum in Jyvaskyla images / information from MX_SI
This design resulted from an open international competition in search of an architect by The Alvar Aalto Foundation and the City of Jyväskylä.
Location: Jyvaskyla, Finland
New Finnish Architecture
Contemporary Architecture in Finland
Finnish Architecture – Selection
House Moby Dick, Espoo
Design: Arkkitehdit NRT
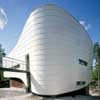
photo from architect
House Moby Dick
Kamppi chapel of silence, Helsinki
Design: K2S Architects
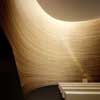
picture by architect
Kamppi Chapel
Kuokkala Church, Jyväskylä
Design: Lassila Hirvilammi Architects
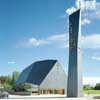
photograph : Jussi Tianen / Mikko Auerniitty
Kuokkala Church
Hanko Ice Cream Kiosk, Helsinki
Wood program 2007: Satoshi Ohtaki + working group
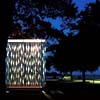
picture by architect
Hanko Ice Cream Kiosk
Comments / photos for the Alvar Aalto Museum in Jyvaskyla Building page welcome
Website: Melbourne Design Studios (MDS)

