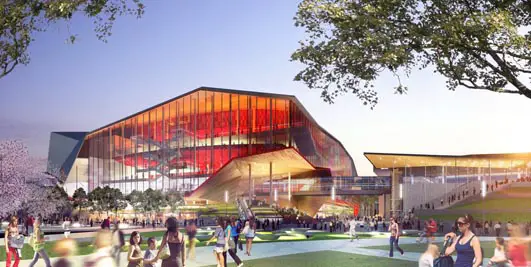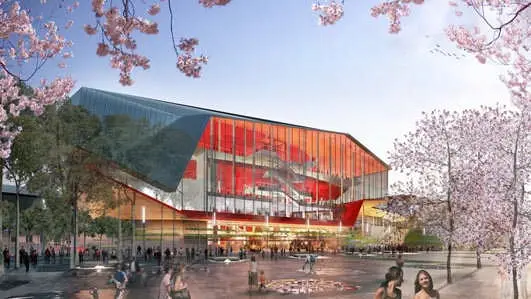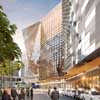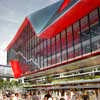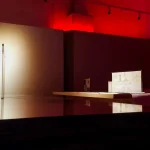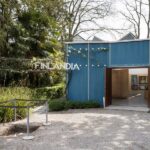Cut ‘n’ Paste Exhibition MoMA, Darling Harbour Building Sydney, Architect, Australia
Cut ‘n’ Paste Exhibition : SICEEP Sydney
Museum of Modern Art Show, NYC, USA design by HASSELL + Populous
12 Jul 2013
HASSELL + Populous project to feature at MoMA in New York
Images of a major project that will transform a key precinct of Sydney are to be featured in an exhibition at the prestigious Museum of Modern Art (MoMA) in New York.
SICEEP – Darling Harbour Development
The images are digital renderings of the HASSELL + Populous designed Sydney International Convention, Exhibition and Entertainment Precinct at Darling Harbour, a project being delivered by the New South Wales Government The images will be part of an exhibition called “Cut ‘n’ Paste” that explores the relationship between collage and architecture. It will be on view from 10 July to 1 December at MoMA’s Architecture and Design gallery.
MoMA describes the exhibition as focusing on collage as a quintessential technique in contemporary architectural representation, and a practice across different artistic expressions that has greatly influenced today’s visual culture and ultimately permeates the way we perceive cities.
The HASSELL and Populous images feature three public buildings that will make up the around A$1B capital investment in a key Sydney precinct. They showcase the new Convention Centre from the waterfront, and the Exhibition Centre and Entertainment Theatre from Tumbalong Park.
As joint venture partners, HASSELL + Populous won the architectural contract for the design of the new integrated convention, exhibition and entertainment precinct at Darling Harbour, due for completion in 2016. HASSELL will also design the extensive public parklands and open space within the 20 hectare precinct.
The design director for the project, HASSELL Director Ken Maher, said inclusion in the MoMA exhibition recognised the global significance of the two practices and will reveal the project to a wide audience.
“HASSELL and Populous are now responsible for the transformation of this significant part of central Sydney to a vital urban quarter, with three major public venues and renewed parkland of distinctive Sydney character,” he said. “For this project our creative design process is enriched by digital modelling as the basis of exploration of ideas, and engagement with our clients. These digital representations also allow the public to better understand the design, and are the first of a series that will successively reveal the refinement of the design proposals for this game changing project.”
Populous Senior Principal Richard Breslin said the MoMA Exhibition provided a high-profile opportunity to showcase the work in Sydney using digital modelling images as part of a collage to demonstrate the dynamic of modern architecture.
“Populous has a global reputation in the design of large scale public buildings, including convention and exhibition centres, as well as arenas and theatres and the Sydney precinct has set a new benchmark in venue design. Digital modelling imagery is a great tool we use round the world as it’s an effective means of communicating concepts as design develops, enabling significant projects to come to life for all stakeholders,” he said.
HASSELL + Populous are design consultants to the Darling Harbour Live consortium, which has been selected by the New South Wales Government as preferred developer and contractor of the new facilities and urban renewal. For more information please contact:
Cut ‘n’ Paste Exhibition Museum of Modern Art images + information from HASSELL
SICEEP Darling Harbour – information on this major Sydney development
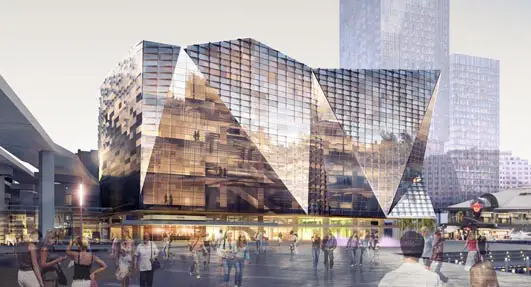
image : HASSELL + Populous
OMA master plan for Sydney convention and exhibition precinct redevelopment
Design: OMA
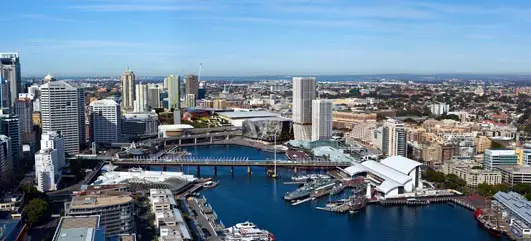
image : OMA
Darling Harbour Redevelopment – Masterplan + ICC Hotels
Location: 11 W 53rd St, New York, NY 10019, United States of America
MoMA New York Designs
Australian Architecture
Darling Quarter
Design: Francis-Jones Morehen Thorp
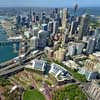
photograph : John Marmaras
Darling Quarter Sydney
Sydney Convention, Exhibition & Entertainment Precinct : Report by A. Andersons
Manhattan Architectural Designs
New York Architecture Designs – chronological list
New York City Architecture Designs – architectural selection below:
Brooklyn Bridge Competition Design
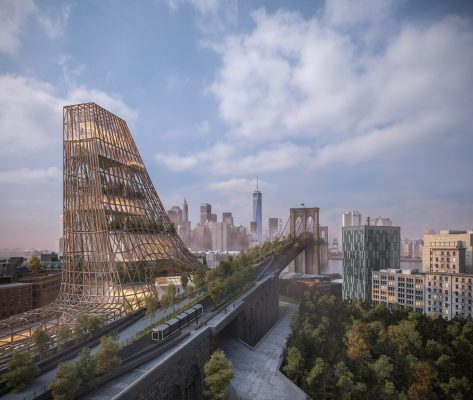
image courtesy of architects
Brooklyn Bridge Design by DXA studio
277 Fifth Avenue, NoMad, NYC
Architects: Rafael Viñoly
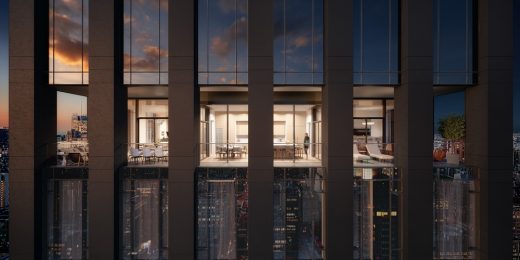
rendering : THREE MARKS
277 Fifth Avenue Building
Comments / photos for the Darling Harbour Sydney – SICEEP Developmentnt design by HASSELL + Populous page welcome

