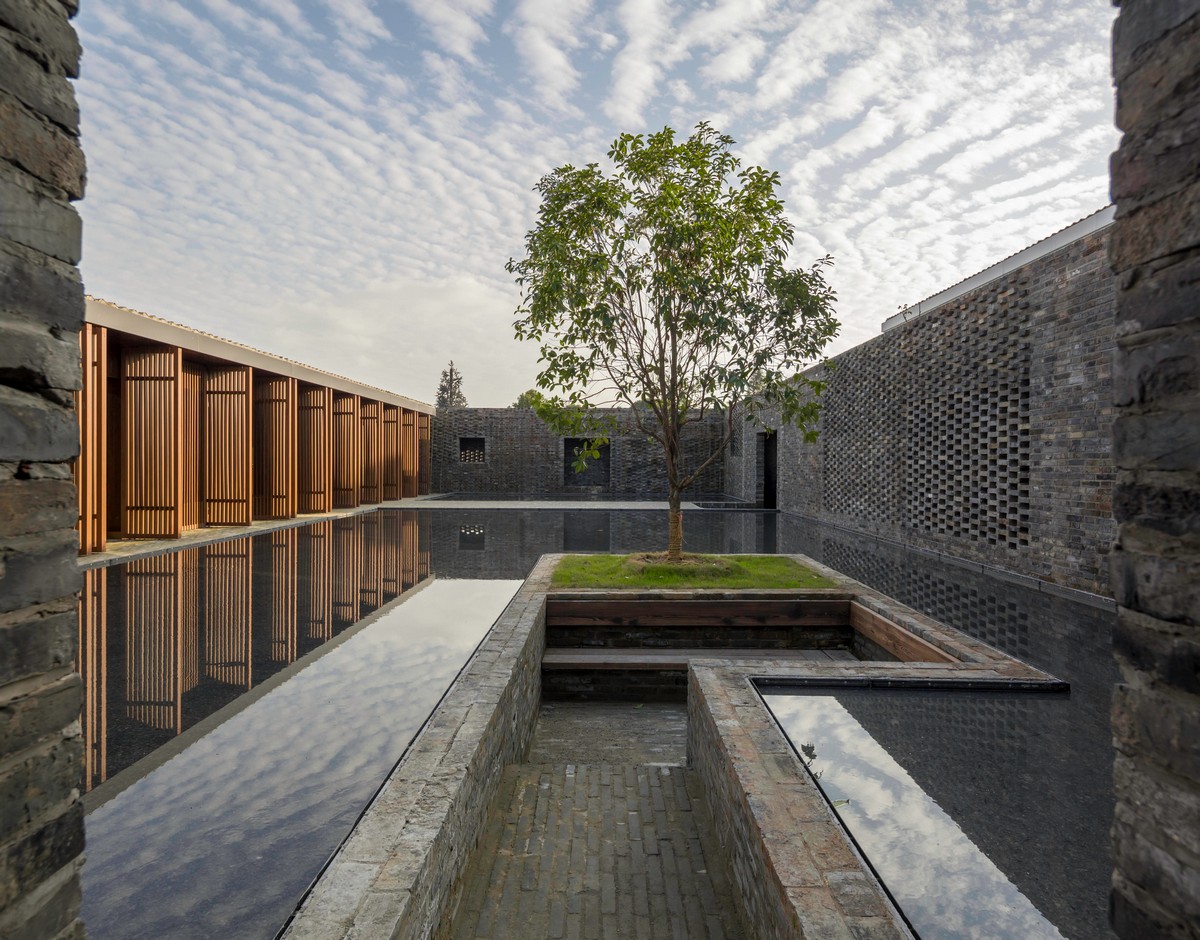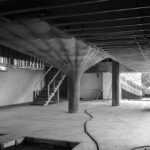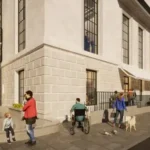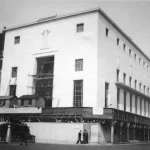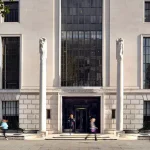Aedes Architecture Forum Neri&Hu Architecture Exhibition 2022, Germany Design Show News
Neri&Hu at Aedes Architecture Forum
13 September 2022
Neri&Hu Design and Research Office Exhibition in Berlin
Neri&Hu Design and Research Office, Shanghai, with studios in London, Paris and Milan
Reflective Nostalgia
Tsingpu Yangzhou Retreat, 99 Bao Cheng Road, Han Jiang District, Yangzhou, Jiangsu, China:
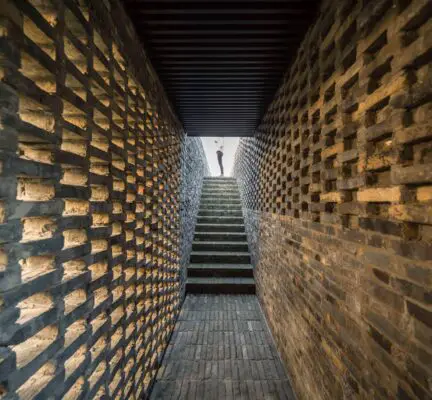
photo © Pedro Pegenaute
Exhibition: 15 October – 30 November 2022
Opening: Friday, 14 October 2022, 6.30pm
Venue: Aedes Architecture Forum, Christinenstr. 18–19, 10119 Berlin
Opening hours: Mon 1–5pm, Tue–Fri 11am–6.30pm, Sundays and public holidays 1–5pm, Sat 15 October 2022, 1–5pm
An Aedes catalogue will be published with contributions by Rafael Moneo, Sarah M. Whiting and Yung Ho Chang.
Buildings by Neri&Hu Design and Research Office, Shanghaie at Aedes Architecture Forum
With Neri&Hu Design and Research Office, the Chinese avantgarde in architecture, research and teaching, product and interior design has arrived in Europe. In the exhibition Reflective Nostalgia, Lyndon Neri and Rossana Hu are convincing in the way they examine the historical and the contemporary as well as the listed and the everyday and to transform them into new uses in a respectful and future-oriented manner.
Architects Lyndon Neri and Rossana Hu:
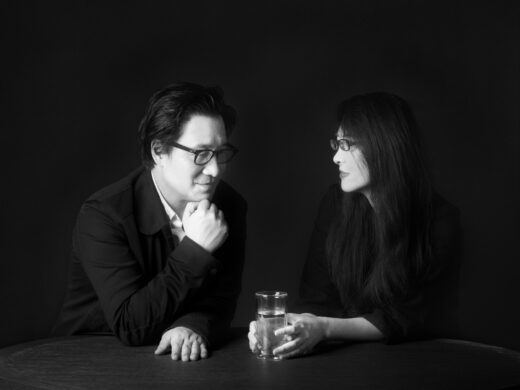
photo © © Jiaxi Yang & Zhu Zhe
In addition to their numerous conversions and new buildings in Asia, such as residential and office buildings, theatres, shops or, for example, a chapel and a whisky distillery, the exhibition also shows projects from Europe, including a restaurant in Paris, a hotel in London and the expansion of the creative quarter Cologne-Ehrenfeld with an office building. Neri&Hu also design products and showrooms for international companies, thus demonstrating their diverse skills and the quality of their work in all scales and disciplines.
Tsingpu Yangzhou Retreat, 99 Bao Cheng Road, Han Jiang District, Yangzhou, Jiangsu, China:
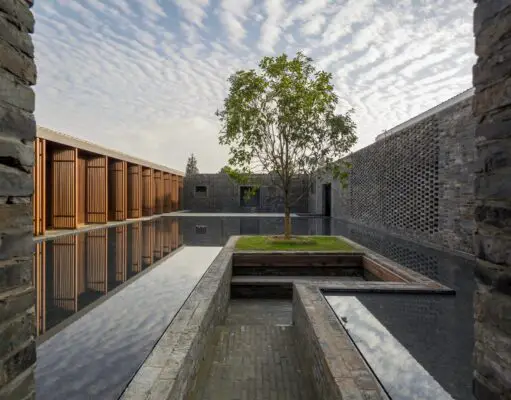
picture © Pedro Pegenaute
With design confidence, they create exciting, sometimes surprising spatial constellations – from found and recycled materials or building parts of the respective location and by adding new elements. Historicising set pieces are omitted, while the charm and character of the ‘old’ remains legible and tangible and thus identity-forming in Neri&Hu’s positive reinterpretation of the nostalgic. Their transdisciplinary design approach is in the DNA of the studio. As early as 2004, they were co-founders of Design Republic, a multidisciplinary design platform in Shanghai. The success of the broad spectrum of their work is reflected in numerous international awards.
Suzhou Chapel, Suzhou Shi, China:
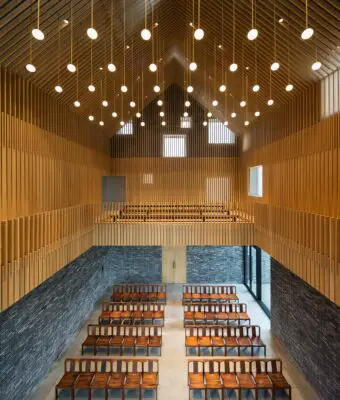
photo © Pedro Pegenaute
They currently teach at the Yale School of Architecture and the Harvard Graduate School of Design. Rossana Hu was also appointed Chair of the Department of Architecture at Tongji University in Shanghai in 2021. The exhibition installation features architectural models, photographs and videos, as well as a selection of furniture. Neri&Hu’s alternative reading of historical contexts, including all the contradictions and details, as well as the unexpected spatial compositions with which they respond to them in a magnificent way, can be experienced.
Aranya Art Center, Qinghuangdao, China:
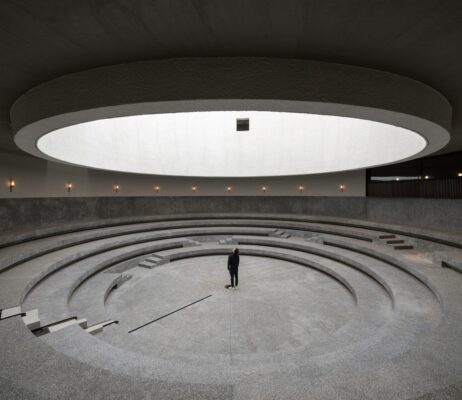
photo © Pedro Pegenaute
After more than two decades in which the Aedes Architecture Forum in Berlin has dedicated itself with great continuity to Chinese architectural culture, it can now be observed that an extremely exciting spectrum of architecture and design studios has developed since then that belong to today’s Chinese avantgarde. Neri&Hu are outstanding representatives of this group, who have developed their own specific approaches and have been able to position themselves with multifaceted projects in the context of resource-saving construction and sustainable transformation of architecture and urban spaces.
The discussion about how to deal with buildings and neighbourhoods of past times is shaped by different interests in terms of building culture, society, ecology and especially economics. In times of increasing sustainable planning and building worldwide, however, the congenial couple set new standards early on, especially in China.
Singapore Residence:
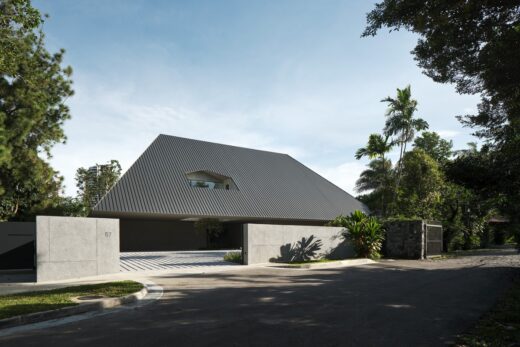
photo © Fabian Ong
A growing awareness of the values of past Chinese building culture and craft techniques as well as the realisation that resources are finite led to a rethinking process in which Neri&Hu played their part. Lyndon Neri and Rossana Hu demonstrate their conviction to intensively study and reflect on the historical and the contemporary, including the everyday, and to enable new uses for it in a respectful yet future-oriented manner, both practically in their buildings, interiors, product and graphic design as well as in research and teaching.
With their approach, Neri&Hu respond to a global and above all Asian trend in urban development and urban design: the disappearance of perceptible differences and characteristics of places and cities. They work
The Chuan Malt Whiskey Distillery building in China:
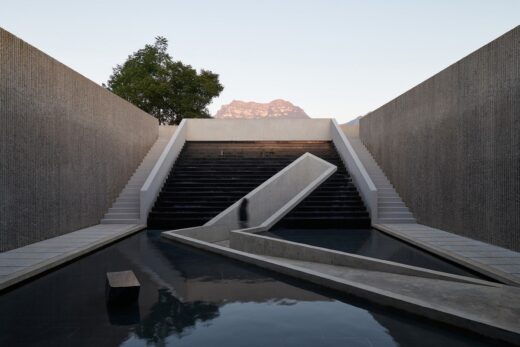
photo © Chen Hao
“… apart from the polarised development between technological progress and kitschy historicism, which globally but especially in the Asian region blur the differences between cities that are otherwise culturally unique and highly diverse, giving rise to vast landscapes of anonymous, characterless cities.” Neri&Hu
Neri&Hu use Reflective Nostalgia as a method, a productive lens through which they have discovered an alternative reading of historical contexts as well as a new design process within that context. They take away the negative meaning of nostalgia and see it as a value. Inspired by the Russian-American scientist Svetlana Boym, Neri&Hu show that nostalgia has the potential to be constructive and not just reductive.
The Chuan Malt Whiskey Distillery building:
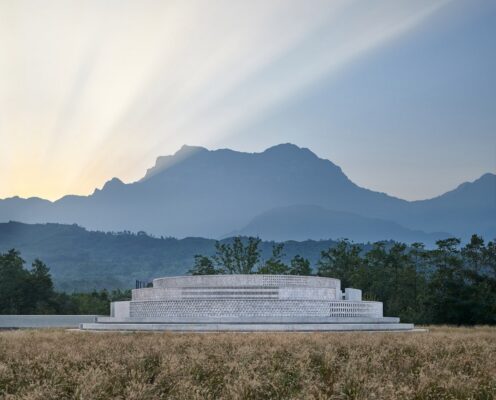
photograph © Chen Hao
“Reflective nostalgia thrives on algia (the longing itself) and delays the homecoming—wistfully, ironically, desperately. Reflective nostalgia dwells on the ambivalences of human longing and belonging and does not shy away from the contradictions of modernity. Restorative nostalgia protects the absolute truth, while reflective nostalgia calls it into doubt. Reflective nostalgia does not follow a single plot but explores ways of inhabiting many places at once and imagining different time zones. It loves details, not symbols.” Svetlana Boym
The Waterhouse at South Bund, Shanghai, China:
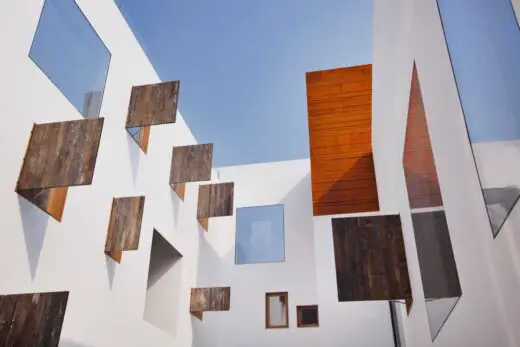
photo © Derryck Menere
This Chinese architecture studio’s projects are expressions of the fascination of Reflective Nostalgia and are characterised by similar strategies such as the use of material contrasts, structural diversity and combinations of forms. However, each project has its own unique themes, for example in relation to dealing with the heritage from the French concession period in Shanghai (1849 to 1946), resistance to the commercialisation of false historical relics, or the role of representation in the polarity between past and present. In the works presented, one can sense the delicate balance between the contrasts of new and old, smooth and textured, refined and raw. Neri&Hu take up the challenge of Reflective Nostalgia by dealing with concepts and themes such as context, the role of the monument and the duality of destruction and development.
Fuzhou Teahouse:
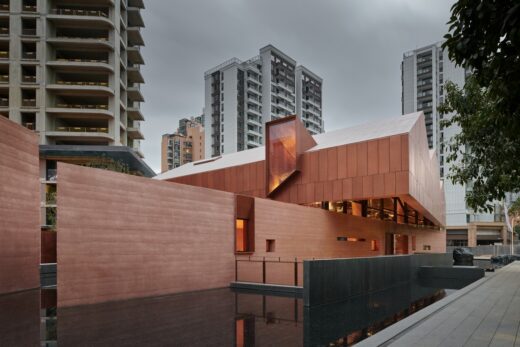
photo © Chen Hao
Neri&Hu Aedes Architecture Forum Exhibition
As diverse as Reflective Nostalgia appears in their projects, Neri&Hu also take diverse paths in their communication. Inspired by the warehouse or archive and the historical idea of the forum, the exhibition offers visitors various ways of approaching and understanding the concept of Reflective Nostalgia. The exhibition will feature around 30 projects, both completed and in the planning stage, from the fields of architecture, interior design, product design and graphics. Videos, numerous architectural models of various scales, photographs and a collection of chairs narrate the new and existing development projects and their connection with Reflective Nostalgia as a philosophy and method.
Neri&Hu Design and Research Office, group photo:
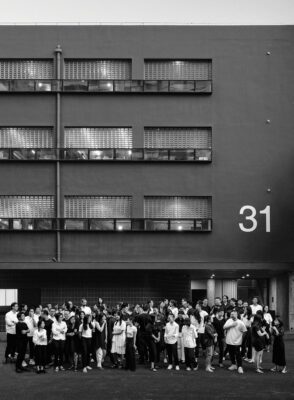
photo © Neri&Hu
The projects
Among the projects presented from more than 20 cities worldwide are:
The Waterhouse at South Bund, Shanghai, China
Design Commune and Commune Social, Shanghai, China
Rethinking The Split House, Shanghai, China
Aranya Art Center, Qinhuangdao, China
Tsingpu Yangzhou Retreat, Yangzhou, China
Suzhou Chapel, Suzhou, China
Fuzhou Teahouse, Fuzhou, China
The Chuan Malt Whisky Distillery, Emeishan, China
Nantou City Guesthouse, Shenzhen, China
Singapore Residence, Singapore
Bow Street Boutique Hotel, London, UK
Papi Restaurant, Paris, France
Creative Office in Cologne, Germany
The Camerich Haus in Beijing, which Neri&Hu are currently planning, is also part of the exhibition. The Chinese furniture manufacturer Camerich has been an Aedes Cooperation Partner since 2019.
Aranya Art Center, Qinghuangdao, China:
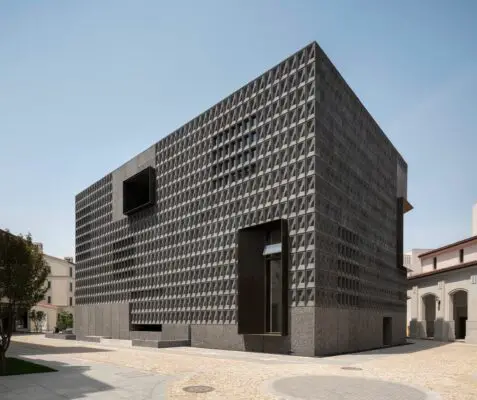
picture © Pedro Pegenaute
About Neri&Hu
Founded in 2004 by partners Lyndon Neri and Rossana Hu, Neri&Hu Design and Research Office is an inter-disciplinary architectural design practice based in Shanghai with studios in London, Paris and Milan. The practice’s burgeoning global portfolio includes commissions ranging from master planning and architecture, to interior design, installation, furniture, product, branding and graphic works.
The Waterhouse at South Bund, Shanghai, China:
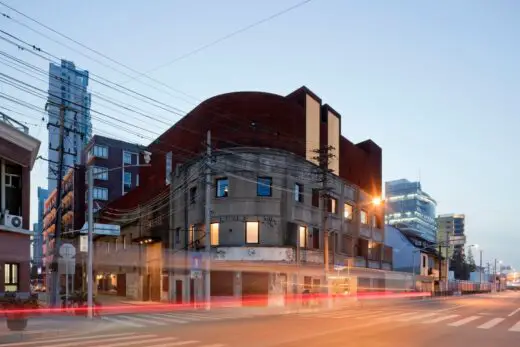
photograph © Derryck Menere
The diversity of the team reinforces a core vision for the practice: to respond to a global worldview incorporating overlapping design disciplines for a new paradigm in architecture. Furthermore, Neri&Hu has expanded the conventional boundaries of practice to include complementary disciplines. A critical probing into the specificities of program, site, function, and history is essential to the creation of rigorous work. Based on research, Neri&Hu anchors its ethos on the dynamic interaction of experience, detail, material, form, and light rather than conforming to a formulaic style.
Neri&Hu and their designs have been recognized by a number of prestigious international awards spanning the fields of architecture, interior, product and graphic design, including Dezeen Awards Architecture Studio of the Year (2021); Frame Lifetime Achievement Award (2021), Architizer A+Firm Awards Best Firm (2021); Madrid Design Awards (2020); Design for Asia Grand Award (2020); ICONIC Awards Interior Designers of the Year (2017); Wallpaper* Design Awards Designers of the Year (2014); Interior Design Hall of Fame Induction (2013) and Red Dot Award (2010).
Nantou City Guesthouse:
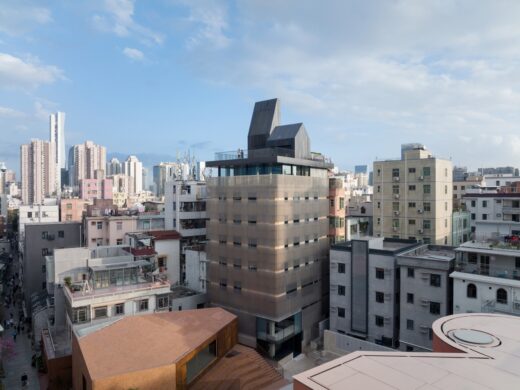
photo © Chen Hao
Speaking at the opening
Hans-Jürgen Commerell Aedes, Berlin
Aric Chen Artistic and General Director, Het Nieuwe Instituut, Rotterdam
Li Xiangning Professor and Assistant Dean, Tongji University, College of Architecture and Urban Planning, Shanghai
Peter Eisenman Architect, Theorist and Professor at the Yale School of Architecture, USA
Lyndon Neri und Rossana Hu Founding Partner, Neri&Hu Design and Research Office, Shanghai
Generously supported by
Aranya, Youwell, De La Espada, La Manufacture
Aedes Cooperation Partners
Zumtobel, Cemex, Camerich, Erwin Hymer Group
Pictures
Design Republic Design Commune, Shanghai, China. Ó Pedro Pegenaute
Fuzhou Teahouse, Fuzhou, China. © Hao Chen
Fuzhou Teahouse, Fuzhou, China. © Hao Chen
Nantou City Guesthouse, Shenzhen, China. © Hao Chen
Nantou City Guesthouse, Shenzhen, China. © Hao Chen
Rethinking the Split House, Shanghai, China. Ó Pedro Pegenaute
Singapore Residence, Singapore. Ó Fabian Ong
Singapore Residence, Singapore. Ó Fabian Ong
Suzhou Chapel, Suzhou Shi, China:
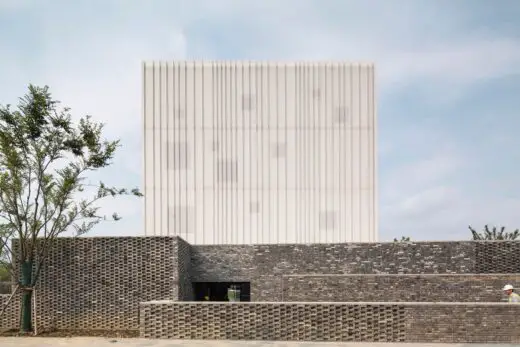
photo © Pedro Pegenaute
Further information:
www.aedes-arc.de
Neri&Hu Aedes Architecture Forum at Aedes Architecture Forum Berlin images / information received 120922
Location: Christinenstr.18-19, 10119 Berlin, Germany
Aedes Architecture Forum Exhibitions
Aedes Architecture Forum Exhibitions
HWKN Architecture Exhibition in Berlin
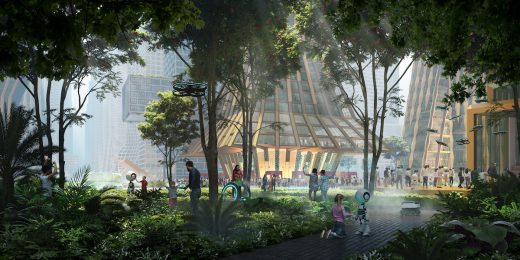
render © HWKN Architecture
HWKN Architecture Aedes Architecture Forum
Sara Kulturhus in Skelefteå Aedes Architecture Forum
kister scheithauer gross Aedes Architecture Forum
Francis Kéré
Francis Kéré at Aedes Architecture Forum
Zhang Ke
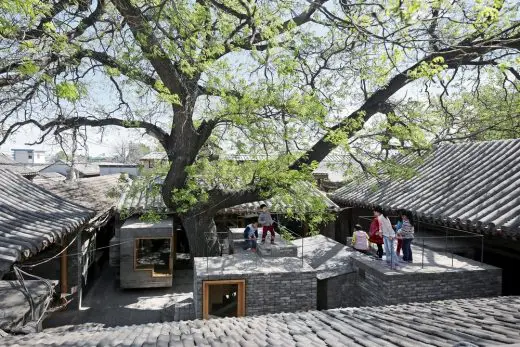
Micro Yuan’er Children’s Library and Art Centre, Beijing © ZAO/standardarchitecture, Su Shengliang
Zhang Ke, Beijing Exhibition at Aedes Architecture Forum
TCHOBAN VOSS
TCHOBAN VOSS at Aedes Architecture Forum
Dorte Mandrup
Dorte Mandrup at Aedes Architecture Forum
Archi-Tectonics – Winka Dubbeldam & Justin Korhammer, New York
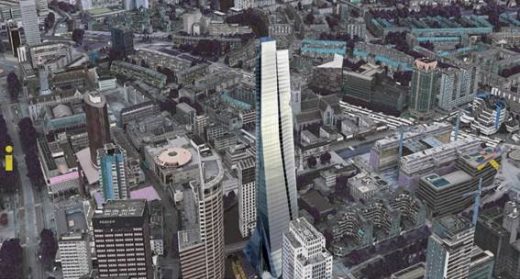
picture © Archi-Tectonics
Archi-Tectonics Architecture Event
German Architectural Designs
Architecture Exhibitions Europe
AEDES Network Campus Berlin Event
Danish Architecture Centre Events
Netherlands Architecture Institute Events
Comments / photos for the Neri&Hu Aedes Architecture Forum Berlin page welcome

