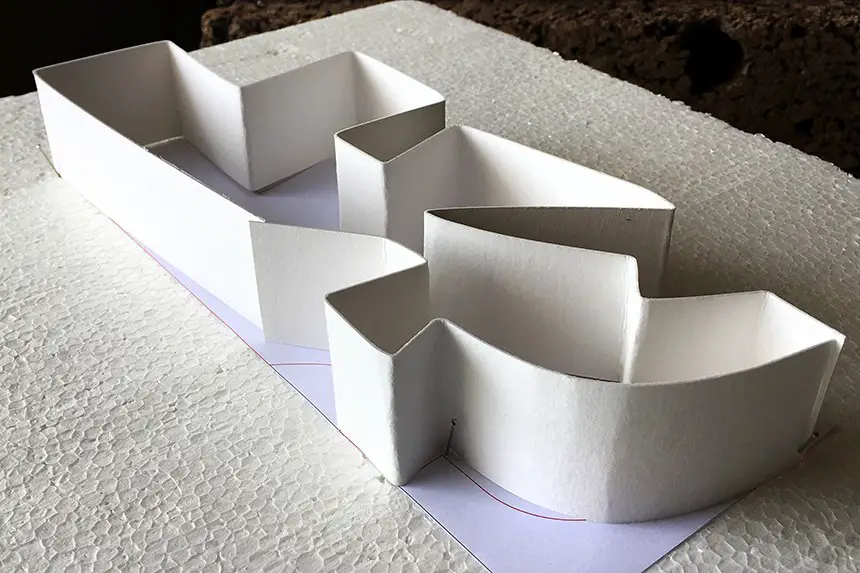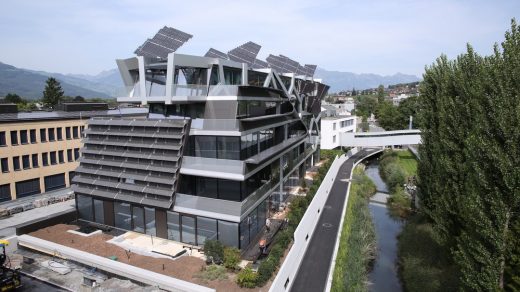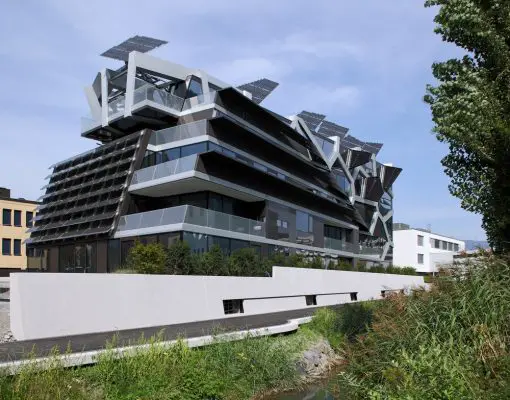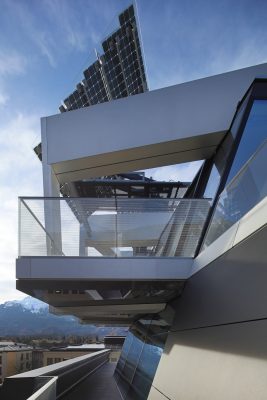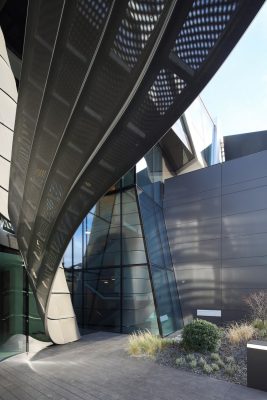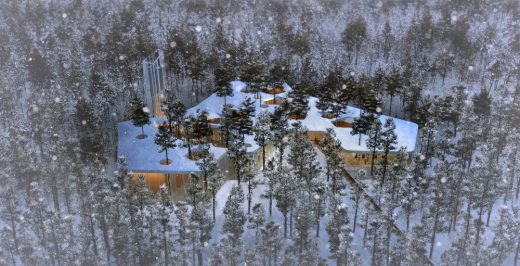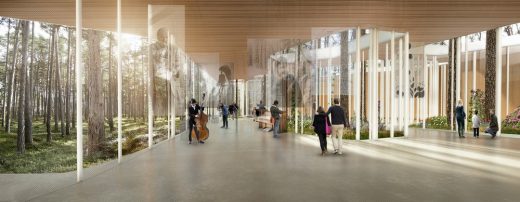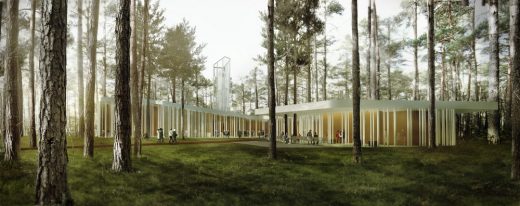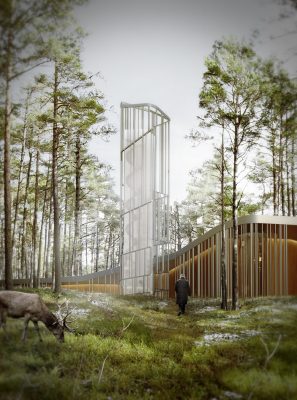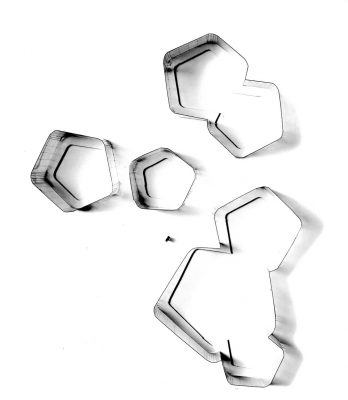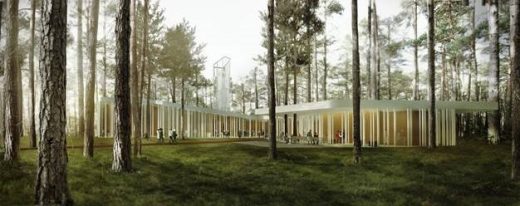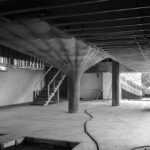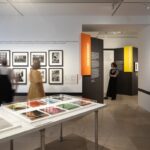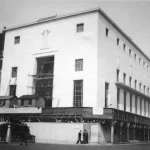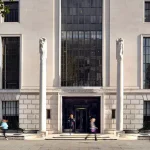Aedes Architecture Forum Berlin event 2019, Germany design news, Archi-Tectonics show
Aedes Architecture Forum Berlin
Berlin Architectural Events – Design Exhibition in German Capital City: 2019 News
27 Aug 2019
CAMERICH and Aedes Architecture Forum Berlin present:
The Siza Pavilion for CAMERICH Shanghai, China.
Venue: China International Furniture Fair, CIFF 2019, National Exhibition and Convention Center, B01, Hall 4.1, Shanghai, China
Date: 8 – 11 September 2019
Opening Hours: 9.30am – 6.00pm
Aedes Architecture Forum – Siza Pavilion Shanghai
The Siza Pavilion for the Chinese premium furniture brand CAMERICH at the China International Furniture Fair (CIFF) in Shanghai and the accompanying International Architecture Design Forum are the result of a cooperation between CAMERICH, CIFF and Aedes Architecture Forum Berlin.
Model of Siza Pavilion:
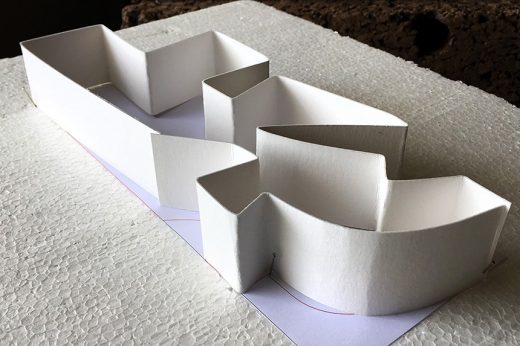
picture © António Choupina
The pavilion is a 1:1 architectural statement by the world-renowned Portuguese architect and Pritzker Laureate, Álvaro Siza. The pavilion opens on 8 September at the CIFF Shanghai and is accessible until 11 September 2019.
The Siza Pavilion
In light of worldwide celebrations commemorating 100 years of Bauhaus and discussions on sustainable urban design, coupled with new challenges of the digital age, the architect Álvaro Siza was chosen to contribute to this East-West dialogue.
The entire pavilion appears as a fusion of the Siza-typical sequences of rooms and light, stimulated by observations and reflections the architect made during a visit to the Bruno Taut Horseshoe Housing Estate (Hufeisensiedlung) in Berlin. The pavilion has small courtyard-inversions that evoke influences of Chinese building culture, which may result from Álvaro Siza’s projects throughout China in recent years.
The outer skin of the Siza pavilion is fully covered in aluminium-coated insulation material, giving the appearance of a blurry-mirroring spaceship wrapped in silver, soft-cushion. Seven entrances invite visitors to explore the sequences of spaces covering 715sqm and raising up to 4.8m in height.
Remarkably, CAMERICH decided to minimise the placement of their own furniture products in order to pay tribute to the architectural designer, allowing the fair visitors to fully experience the pavilion spaces and layout. A small selection of furniture and lamps designed by Álvaro Siza are the only exhibits in the pavilion. This includes his Castanha Table and Baiana Chairs – new products designed by Siza that will be produced and distributed globally by CAMERICH in the near future. Sketches depicting the design process of the pavilion and furniture accompany the exhibit.
Background and Timeline
In January 2019, CAMERICH commissioned Aedes Architecture Forum Berlin, for a pavilion concept and event for the China International Furniture Fair (CIFF). By February 2019, Álvaro Siza accepted the commission under the curation of Hans-Jürgen Commerell and Kristin Feireiss.
The pavilion was then made possible with the coordination of Chinese liaison architect Zhang Ke and consultancy of the Portuguese architect António Choupina. The final drawings were delivered by Álvaro Siza and his team in June 2019. As a prefabricated structure, the pavilion itself will be built in China in August, and then re-assembled and installed for indoor use at the CIFF, opening on 8 September 2019.
More information about Siza Pavilion for CAMERICH here.
https://www.aedes-arc.de/cms/aedes/de/programm?id=19074769
AEDES Partners: Zumtobel, Schindler / The PORT Technology, Carpet Concept
The International Architecture Design Forum
Designed for Humans from Álvaro Siza’s Modernism into the Digital Future
Date: Sunday, 8 September 2019, 2 pm
Venue: China International Furniture Fair, CIFF 2019, Shanghai, China
For the China International Furniture Fair (CIFF) in Shangai, ANCB The Aedes Metropolitan Laboratory conceptualised the International Architecture Design Forum, to complement the CAMERICH showcase pavilion designed by the renowned architectural mastermind, Álvaro Siza.
The legacy of Álvaro Siza is an ideal point of departure for the forum, which explores demands of human living conditions, traditions in craftsmanship, and possibilities of design and production in the new digital era.
Titled Designed for Humans: From Álvaro Siza’s Modernism into the Digital Future, the forum is conceptualized as an intercultural discourse by ANCB The Aedes Metropolitan Laboratory and generously hosted by the China International Furniture Fair. Academics, architects and professionals from leading Chinese and European architectural and design institutions will contribute their knowledge and expertise.
Sou Fujimoto will hold the keynote lecture, with panel presentations by Anouk Legendre, Philip F. Yuan, Mario Carpo, Mette Ramsgaard Thomsen and António Choupina. Martha Thorne will moderate the panel discussion.
Aim of the International Architecture Design Forum
The International Architecture Design Forum aims to introduce historical and methodological proceedings and academic strategies into the daily work routine of architects, designers, producers, developers and users. The forum will further serve as an exchange and networking event to allow insights into global as well as Chinese strategies and applications in terms of design and production.
Background
Our times of digital change and the demand for mass production and prefabrication open up new opportunities in design, material development and manufacturing. The International Architecture Design Forum will discuss challenges of the unforeseeable consequences of digitalisation on human beings and societies at large, and the influence on urban and societal processes.
Current developments worldwide, and in China especially, related to producing basic commodities, items of daily use and in construction, lead to new policies for an increased use of prefabrication in architecture, industry and urban design. The forum will examine how interdisciplinary design and fabrication processes can hold the key for a new type of digital craftsmanship to trigger innovations in design.
More information about the International Architecture Design Forum
https://www.ancb.de/sixcms/detail.php?id=19074777#.XV1OW1CxWEI
Registration to the International Architecture Design Forum
http://fms.ctme.cn/BuyerWeb/buyer/directprereg?ehbprojectId=9fd9cd7f9b4b49ad88d5c656eea8b80e&language=en_us
AEDES Partners: Zumtobel, Schindler / The PORT Technology, Carpet Concept
22 July 2019
Aedes Architecture Forum Exhibition, Christinenstr. 18-19, Berlin, Germany
HUMAN:NATURE
Presented by AW Architektur & Wohnen Magazine
Dorte Mandrup exhibition at Aedes Architecture Forum Berlin
1 Feb 2019
Aedes Architecture Forum Exhibition by Archi-Tectonics
Archi-Tectonics – Winka Dubbeldam & Justin Korhammer, New York
Flat Lands & Massive Things – From NL to NYC & Beyond
Blaak Tower Project, Rotterdam, the Netherlands:
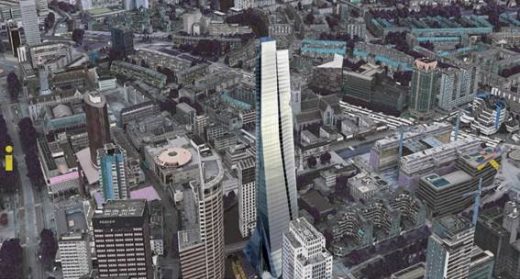
picture © Archi-Tectonics
Opening: Friday, 15 March 2019, 6.30pm
Exhibition: 16 March – 25 April 2019
Location: Aedes Architecture Forum, Christinenstr. 18-19, 10119 Berlin
Hours: Tue-Fri 11-6.30pm, Sun-Mon 1-5pm
Special hours: Saturday, 16 March 2019, 1-5pm
Archi-Tectonics was founded by Dutch architect Winka Dubbeldam in 1994 with offices in New York City, the Netherlands and China.
Archi-Tectonics Architecture Event
3 Aug 2018
Aedes Architecture Forum Exhibition by falkeis²architects
Active Buildings – Innovation for Architecture in Motion
falkeis²architects, Vienna
active energy building, Vaduz (Liechtenstein)
Opening: Friday, 24 August 2018, 6.30pm
Exhibition: 25 August – 11 October 2018
Location: Aedes Architecture Forum, Christinenstr. 18-19, 10119 Berlin
Opening Hours: Tue-Fri 11am-6.30pm, Sun-Mon 1-5pm
Special Opening Hours: Sat, 25 August 2018, 1-5pm
The futuristic “active energy building”, an apartment building in Vaduz, is the prototype of a new urban, decentralized power generation system that represents a trend-setting model for energy generation and distribution. It is the main focus of the exhibition, which details the extensive research work by the Austrian architects Anton Falkeis & Cornelia Falkeis-Senn with their results on numerous advances in terms of material, construction and network design for the development of active buildings. By means of further projects, the office presents its innovative strategies that help to tackle the major societal challenges, such as climate change, energy and resource scarcity. Photographs, texts, drawings and architectural models also give insight into cultural buildings and infrastructure.
Cities are currently responsible for about 75 percent of the world’s energy consumption and about 80 percent of man-made carbon dioxide emissions. Today, urban agglomerations are home to more than 50 percent of the world’s population. Given these facts, compounded by increasing urbanization, the architect duo of falkeis²architects is seeking new strategies to reduce CO2 emissions and energy consumption.
Their “active energy building” is one of the ways they are showing how sustainable architecture can make a significant contribution to reaching the goal of climate neutrality by 2050. In cooperation with university researchers and industry partners, the architects have developed several new materials and techniques that enable a complex system of energy generation.
Completed in 2017, the five-story building is located in the middle of the dense, small town of Vaduz in Liechtenstein. It comprises 12 housing units of different sizes, with a total usable area of 3,200 square meters. It adapts easily to changing space requirements thanks to an extremely effective supporting structure made of reinforced concrete.
With an integrated energy generation system, the “active energy building” produces more energy than it consumes. The basis for this sustainable energy technology is geothermal energy, complemented by the passive and active consumption of energy generated by solar panels and “climate wings”. Surplus energy is used to supply neighboring buildings via a networked structure and also feeds into the public electricity grid. Positioning forward-looking architecture as a motor for improving the quality of life, the building was nominated for the “Renewable Energy and Energy Efficiency” sustainability award at the International Lake Constance Conference 2017.
The exhibition “Active Buildings – Innovation for Architecture in Motion” shows this and other designed and built projects based on applied transdisciplinary research – the basis for the architectural work of falkeis²architects.
“connecting link” was their contribution to an EU-wide competition for a pedestrian and bicycle bridge over the Danube Canal in Vienna. For reasons of flood safety and the navigability of the canal, the competition required that a movable bridge be designed. In collaboration with the civil engineer Harald Kloft, falkeis²architects designed a light and dynamic tilting bridge. Designing the bridge as semi-monocoque structure reduced its weight to a third of a traditionally designed bridge of the same length.
The “giant instrument” is another competition entry (2nd place) presented in the exhibition. The team of Falkeis and Falkeis-Senn, together with the structural engineers Spirk & Partner, Waagner-Biró, and Siemens Bacon, developed a movable roof for the Felsenreitschule – a theater and a venue of the Salzburg Festival, arguably the world’s most important festival of classical music and the performing arts. Designed to work as part of the stage machinery, the roof opens up to transform the interior into an open-air stage within five minutes. The system consists of four flaps, each 11 meters wide, which can be lifted and lowered like fingers.
The “mauthausen memorial” is an installation designed for the stage of an open-air commemorative event that took place in 1998 in the quarry of the former Mauthausen concentration camp in Austria. In collaboration with acoustics expert Karlheinz Müller, a 3D sound system was developed that enabled the acoustic impressions of the space to change in response to a performance of a composition by Joe Zawinul. Developed and implemented together with the engineer Klaus Bollinger, the stage installation was intentionally not enclosed, leaving free views of the quarry walls behind it. A lightweight object made of fabric and ropes, the illuminated membrane-like structure seemed to float above the stage.
Active energy building in Vaduz, Liechtenstein
About falkeis²architects
Anton Falkeis and Cornelia Falkeis-Senn run the offices falkeis.architects_vienna (since 1988), falkeis.architects_vaduz, and falkeis²architects.building innovation lab (both since 2011). Their architectural work has been widely published, and their projects and installations presented at the biennales in Venice, Kuala Lumpur, New York, Los Angeles, and Vienna. They are JSPS Fellows at the Japan Society for the Promotion of Science.
More Information at www.aedes-arc.de
Speaking at the Opening:
Dr. h.c. Kristin Feireiss Aedes, Berlin
Viktoria Wagner Austrian Cultural Forum Berlin
Anton Falkeis & Cornelia Falkeis-Senn falkeis²architects, Vienna
Many thanks for the support
Austrian Cultural Forum Berlin
We thank the Aedes Cooperation Partners
Zumtobel, Schindler/The PORT Technology, Carpet Concept
11 Jul 2018
Aedes Architecture Forum Exhibition in Autumn 2018
Woodland Sweden – Contemporary Timber Construction
Exhibition: 25 August – 11 October 2018
Opening: Friday, 24 August 2018, 6:30 pm
Location: Aedes Architecture Forum, Christinenstr. 18–19, 10119 Berlin
Hours: Tuesday–Friday 11 am–6:30 pm, Sunday–Monday 1–5 pm
Härbret Summer House in Nannberga by General Architecture/Stockholm:
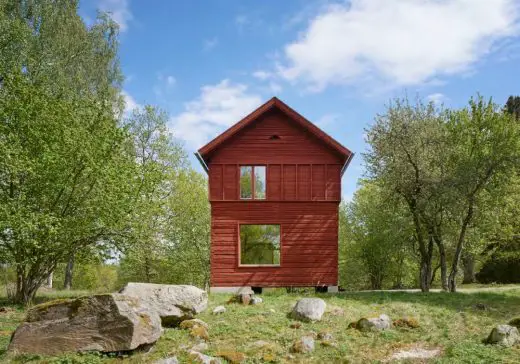
picture © Åke E:son Lindman
The exhibition ‘Woodland Sweden’ by the Swedish Institute and the Swedish architects association ‘Architects Sweden’, presents contemporary projects in timber architecture using different examples of building typologies, including schools, housing, and cultural institutions.
Growing awareness about the importance of sustainable building and the use of existing resources have given timber construction renewed relevance, not only in Sweden. The material impresses with its environmentally friendly properties and is easy to process and transport – making it ideal for prefabrication. This leads to significant reductions in building time and costs, while simplifying and expanding the design possibilities, not least by incorporating the latest digital technologies.
Building with wood has a centuries-old history in the forested country of Sweden. For the inhabitants of woodland villages, fast-growing trees provided an ideal building material. This gave rise to the traditional wooden homes, often with red or yellow paintwork, which characterize the Swedish landscape to this day.
Sweden’s forests still hold large reserves of wood as a raw material. The country’s building industry uses this existing potential in particular for housing. Since 2009, the central statistics office in Stockholm (SCB) has registered a steadily growing share of timber buildings, especially in the category of multifamily dwellings – and the trend continues.
Using models, visual material, and drawings, the exhibition presents a current selection of exemplary projects, such as the Härbret Summer House in Nannberga by General Architecture/Stockholm, the Timber House in Roslagen by Gustav Appell Arkitekter/Stockholm, Villa N1 on the west coast of Sweden by Jonas Lindvall Architecture & Design, Malmö, the Unna Chair by Monica Förster Design Studio/Stockholm, a nursery school in Telefonplan, Stockholm, by Tham & Videgård/Stockholm, the new cultural center in Skellefteå by white arkitekter/Stockholm, and Strandparken, an eight-floor residential building in Stockholm by Wingårdhs/Stockholm, Göteborg, Malmö.
The exhibition is complemented by the winning works from the open student competition ‘Rural Hub Network’, dedicated to timber construction, which the Swedish Embassy in Germany announced together with Aedes Architecture Forum in spring 2018. The prizewinners will be present at the opening. The award ceremony will take place during the exhibition opening event.
An exhibition in collaboration with the Swedish Embassy in Berlin.
The exhibition is curated and produced by Architects Sweden for the Swedish Institute. Exhibition design for the Berlin exhibition is made by Wingårdhs.
Speaking at the opening:
Dr. h.c. Kristin Feireiss Aedes, Berlin
Per Thöresson Ambassador of Sweden to Germany
Tove Dumon Wallsten Architects Sweden, Stockholm
12 Jan 2018
Aedes Architecture Forum Exhibition News
Urban Intermedia: City, Archive, Narrative
Harvard Mellon Urban Initiative and Graduate School of Design, Harvard University
Screenshot Urban Intermedia [Berlin]:
![Screenshot Urban Intermedia [Berlin]](https://www.e-architect.com/wp-content/uploads/2017/12/urban-intermedia-harvard-mellon-urban-initiative-a120117.jpg)
picture © Harvard Mellon Urban Initiative
Opening: Friday, 26 January 2018, 6.30pm
Exhibition: 27 January – 21 February 2018
Location: Aedes Architecture Forum, Christinenstr. 18-19, 10119 Berlin
Opening Hours: Tuesday-Friday 11am-6.30pm, Sunday-Monday 1-5pm
Special Opening Hours: Saturday, 27 January 2018, 1-5pm
New research fields and methods in the area of the built environment are being developed due to the increasing dynamics and complexity of urban spaces. Different media can serve as tools for knowledge production, such as archival documents, digital records, photography, cartography, architectural drawing, graphic design, text, animation, film or video.
The Harvard Mellon Urban Initiative, sponsored by Harvard University and the Andrew W. Mellon Foundation, is investigating interdisciplinary urban research through a broad use of media in a four-year study. ‘Urban Intermedia: City, Archive, Narrative’ presents projects by scholars and designers which provide innovative perspectives on urban environments, societies and cultures in Berlin, Boston, Istanbul and Mumbai through visual narratives.
Both the research and the exhibition focus on the importance of communication and collaboration across professional boundaries and academic disciplines when it comes to urban issues. Each discipline produces its own forms of knowledge but also has its ‘blind spots’ that can only be approached through other frameworks.
The Harvard Mellon Urban Initiative uses new media-rich research methods to bring those blind spots into focus and to explore topics and themes that are outside the conventional narratives and dominant conceptual frameworks of urban research. In particular, a range of technologies is used to bring physical and digital into dialogue and registration with each other.
By these methods, the distinct languages of different media interact at the deepest structural levels – hybridizing and exchanging properties and techniques – and in the process generating new ‘intermedia’ languages and ways of acquiring and producing knowledge about cities. These methods make it possible to examine complex and dynamic urban phenomena through multiple critical lenses, and to visualize them in densely layered spatiotemporal narratives.
The four city-based research projects in Berlin, Boston, Istanbul, and Mumbai serve as ‘portals’ into three key themes that structure the exhibition:
• the interdependence of the planned + the unplanned, formal and informal practices
• the urban imprint of migration + mobility, modalities of inclusion and exclusion
• the interrelation of nature + technology, urban ecologies and infrastructures
Screenshot Urban Intermedia [Boston]:
![Screenshot Urban Intermedia [Boston]](https://www.e-architect.com/wp-content/uploads/2017/12/urban-intermedia-harvard-mellon-urban-initiative-boston-a120117.jpg)
picture © Harvard Mellon Urban Initiative
These themes are explored through site-based intermedia visual narratives – composed of digitized archival and contemporary photographs, drawings, maps, animations, documents, texts, video and film footage – that unfold in place and time. Projected onto silicone screens embedded with 3D models of the cities, the dynamic, immersive, and media-rich narratives challenge our encounter with and understanding of urban environments. The stories they tell are radically open to interpretation, elaboration, and the interactive construction of meaning with viewers of the exhibition.
Further information on the exhibition can be found at: www.aedes-arc.de
Speaking at the Opening
Dr. h.c. Kristin Feireiss Aedes, Berlin
Prof. Dr. Eve Blau Harvard Mellon Urban Initiative, Harvard University, Cambridge
Prof. Robert Gerard Pietrusko Harvard University, Cambridge
Prof. Dr. Philipp Misselwitz Technical University Berlin
21 Dec 2017
Aedes Architecture Forum 2018 Exhibition News
The Groundscape Experience
Dominique Perrault, Paris with SubLab, EPFL, Lausanne & ADSlab, EWHA Womans University, Seoul
Opening: Friday, January 26, 2018, 6.30 pm
Exhibition: January 27 – March 8, 2018
Exhibition venue: Aedes Architecture Forum, Christinenstr. 18–19, 10119 Berlin
Opening times: Tuesday–Friday 11:00 am–6:30 pm, Sunday–Monday 1:00 pm–5:00 pm
Lightwalk, Seoul:
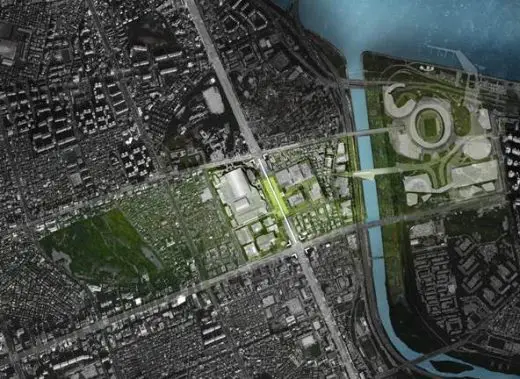
picture © Dominique Perrault Architecte
With this exhibition Dominique Perrault underlines his conviction for the potential of a better use of our cities underground. Nowadays, subsurface constructions are a particular form of architecture, a technical and logistics realm, which is buried to avoid seeing it. The SubLab (Laboratory for Underground Architecture) under Dominique Perrault‘s direction, aims to correct this low exploitation and the rather unflattering terminology associated with it. As environmental challenges and urban problematic issues are forcing architects to extend their research area, the idea is to find new ways to occupy the territory – into the depths.
The installation consists of two complementary parts: one section shows research projects with a sequence of experiments brought to Aedes by university students from EPFL(École Polytechnique Fédérale de Lausanne, Switzerland) and EWHA (Womans University, Seoul,South Korea) as well as the professional research corpus developed around ‘Groundscape’ by Dominique Perrault´s office research platform: DPAx.
The second section presents the newly won competition entry of Dominique Perrault Architecture in partnership with Junglim Consortium from Korea called ‘Lightwalk’. It is a definite underground urban project that will form a new zone within the city of Seoul, in dialogue with the Han River and Tancheon stream. The program with a build area of 167.000 m2 includes a multi-modal hub, train station, urban park, and commercial complex, requiring a large-scale intervention in the city. The completion is scheduled for 2023.
The proposals of Dominique Perrault´s ‘SubLab’ and the students’ research demonstrate that ‘Groundscape’ can be a potent catalyst for urban networks. It also offers naturally ideal thermal inertia and ensures utmost respect for the landscape as a whole, providing elegant enhancements to the architectural heritage. So this final terrestrial frontier is economically within reach, with its vast, virtually untapped reserve of real estate. For developers, the ‘Groundscape’ opens up the possibility of expanding a building while respecting its context. For municipal authorities, it promises to provide a major source of revenue thanks to newly available development sites in central locations. The resources unlocked from this underground zone will enable cities to intensify urban life without increasing density.
More information about the research of Dominique Perrault and his partners on the potential of the underground can be found in the publications: Dominique Perrault. ‘Groundscapes – Other topographies’, published by Editions HYX. 2016 and ‘SubLab+ ADSLab –Thesaurus’, published by NemoFactory. Editor Joon-Hee Lee. 2017.
Dominique Perrault
Praemium Imperiale award winner (Japan), the French architect and urban planner, Dominique Perrault Architect, is a professor and director of the Underground Architecture Laboratory (SUB) at the École Polytechnique Fédérale de Lausanne in Switzerland. He is also the founder of DPAx, a multidisciplinary research platform exploring architecture from a wider perspective, and DPA Lab, a laboratory of research and innovation developing processes that reinvent the vocabulary of architecture.
Along with the Bibliothèque Nationale de France, his main projects to date include the Olympic Velodrome and Swimming Pool in Berlin, the extension of the Court of Justice of the European Union in Luxembourg, the Olympic Tennis Stadium in Madrid, the EWHA Womans University in Seoul and the Fukoku Tower in Osaka. In recent years, Dominique Perrault inaugurated the tallest tower of Austria in Vienna, the DC Tower 1, and led various heritage rehabilitation projects, including the new public entry pavilion for the Château de Versailles and the repurposing of La Poste du Louvre in Paris.
Current studies and urban research projects include the Olympic Village – Paris 2024 and the “Mission Ile de la Cité,” an urban study commissioned by the president of the French Republic that reflects upon the future of the thriving, historical center of Paris from now until 2040.
More info :www.d-p-a.fr / www.dpa-x.com
EPFL SubLab, École Polytechnique Fédérale de Lausanne, Switzerland
EPFL (Swiss Federal Institute of Technology), one of the world’s most cosmopolitan universities, is located on the shores of the Geneva Lake, at the foot of the Alps. Its main campus brings together over 11,000 people from over 120 nations.
As part of the ENAC (School of Architecture, Civil and Environmental Engineering), the SubLab, (Laboratory for Underground Architecture) founded by Prof. Dominique Perrault, rallies Juan Fernández-Andrino, Ignacio Ferrer, and Richard Nguyen, a team of professionals, teachers, and researchers with specific architectural, technical, and academic experience in underground architecture. More info at: http://sub.epfl.ch
EWHA ADSlab, EWHA Womans University, Seoul, South Korea
EWHA comprises 14 colleges, 14 graduate schools, and 25,000 students, and each year has produced 3,500 graduates with bachelor’s degrees, 2,000 with master’s degrees and 200 with doctoral degrees. As Korea’s first educational institution for women, EWHA has now grown into the largest women’s university in the world.
Professor Yoonhie Lee is director of ADSlab (Architectonic Design Strategy Laboratory) at ELTEC College of Engineering, EWHA. Establishing research foundation in ADSlab, she seeks to work on the projects engaging her theoretical research and topics such as materials, details, and tectonic application. More info at: http://.ea.ewha.ac.kr
The speakers for the opening are
Dr. h.c. Kristin Feireiss, Aedes, Berlin
Anne-Marie Descôtes, Ambassador of France in Germany
Christine Schraner Burgener, Ambassador of Switzerland in Germany
Dominique Perrault, Architect, Paris
Christinenstr. 18-19, 10119 Berlin
Telephone: +49-30-282 70 15
E-Mail: [email protected]
8 + 5 Nov 2017
Aedes Architecture Forum News – Nieto Sobejano
Nieto Sobejano Arquitectos: TABULA – The Arvo Pärt Centre in Estonia
Nieto Sobejano Arquitectos, Madrid/Berlin
TABULA – The Arvo Pärt Centre in Estonia
Exhibition: December 9, 2017 – January 16, 2018
Opening: Friday, December 8, 2017, 6.30 pm
Exhibition venue: Aedes Architecture Forum, Christinenstr. 18–19, 10119 Berlin
Opening times: Tuesday–Friday 11:00 am–6:30 pm, Sunday–Monday 1:00 pm–5:00 pm
The exhibition TABULA presents the Arvo Pärt Centre created by Nieto Sobejano Arquitectos in Estonia. The ensemble is currently under construction and will be the new home for the legacy of the distinguished Estonian composer Arvo Pärt. The centre is situated in Laulasmaa, 35 km from Tallinn, on a peninsula with a magnificent natural surrounding within a pine forest near the sea. Core of the Arvo Pärt Centre will be the archive, which brings together the entire creative heritage of the composer, providing a research and learning environment for cultural education.
The exhibition presents a visual-acoustic installation which captures the atmosphere of the Arvo Pärt Centre, while visitors can listen to Arvo Pärts composition „Tabula rasa“.
The Estonian Arvo Pärt is regarded as one of the most important living composers of new music. With the aim of creating opportunities for preserving and researching the creative heritage of the composer in his native land, and in the context of the Estonian language, Arvo Pärt and his family founded the Arvo Pärt Centre 2010 in Laulasmaa.
With the chosen structure of a geometric pattern, originated in a repeated pentagonal form, the architects want to keep alive and interpret in architectural terms the creative legacy of Arvo Pärt means to find a balance between the intimacy of his musical compositions and the powerful beauty of the Estonian landscape. The Arvo Pärt Centre is planned to be opened to the public in autumn 2018, the year that Estonia celebrates its 100th anniversary.
The exhibition presents the new building for the Arvo Pärt Centre that is designed by the Spanish architects Fuensanta Nieto and Enrique Sobejano / Nieto Sobejano Arquitectos. The Centre covers an area of 2350 m2 and will accommodate the archive, a library, a 150-seat chamber hall, an exhibition area, a video hall, and classrooms for cultural education as well as employee’s work spaces.
The exhibition installation will convey the atmosphere of the Arvo Pärt Centre. The defining elements of the building will be displayed resting on a figurative plane in which shape, rhythm and transparency will become distinct parts of the conceptual presentation, in order to give an in-depth view of the project. Arvo Pärt ´s music will surround the visitors as they walk among the exhibited pieces.
Images © Nieto Sobejano Arquitectos
About Nieto Sobejano Arquitectos
Nieto Sobejano Arquitectos was founded in 1985 by Fuensanta Nieto and Enrique Sobejano and have offices in Madrid and Berlin.
Enrique Sobejano has worked as an architect since graduating from the Universidad Politécnica de Madrid and the Graduate School of Architecture and Planning at Columbia University in New York in 1983. He is a professor at the Universität der Künste Berlin (UdK), where he holds the chair of Principles of Design. He is a permanent member of the Akademie der Künste Berlin (AdK).
Fuensanta Nieto has worked as an architect since graduating from the Universidad Politécnica de Madrid and the Graduate School of Architecture and Planning at Columbia University in New York in 1983. She is a founding partner of Nieto Sobejano Arquitectos and a professor at the Universidad Europea de Madrid.
They are recipients of the 2007 National Prize for Conservation and Restoration of Cultural Heritage and the 2010 Nike Prize issued by the Bund Deutscher Architekten (BDA), as well as the Aga Khan Award for Architecture (2010), the Piranesi Prix de Rome (2011), the European Museum of the Year Award (2012), the Hannes Meyer Prize (2012), AIA Honorary Fellowship (2015) and the Alvar Aalto Medal in 2015.
For further information on the exhibition, please visit www.aedes-arc.de
Speakers on the opening evening
Dr. h.c. Kristin Feireiss, Aedes, Berlin
Michel Pärt, Chairman of the Arvo Pärt Centre Board, Laulasmaa
Anu Kivilo, Managing Director of Arvo Pärt Centre, Laulamaa
Fuensanta Nieto and Enrique Sobejano, Nieto Sobejano Arquitectos, Madrid/Berlin
ACCOMPANYING EVENT PRIOR THE EXHIBITION:
Friday, 8. Dezember 2017, 4.30 Uhr
Prior the opening
TABULA – The Arvo Pärt Centre in Estonia
Nieto Sobejano Arquitectos, Madrid/Berlin
Presentation of the project, followed by a conversation
at ANCB The Aedes Metropolitan Laboratory:
Fuensanta Nieto and Enrique Sobejano, Nieto Sobejano Arquitectos, Madrid/Berlin
Michel Pärt, Chairman of the Arvo Pärt Centre Board, Laulasmaa
Anu Kivilo, Managing Director of Arvo Pärt Centre, Laulasmaa
The presentation will be in English. More info at: www.aedes-arc.de
Please register for this event at [email protected]
Images © Nieto Sobejano Arquitectos
8 Oct 2017
Marina One Singapore – Architecture Exhibition in Berlin
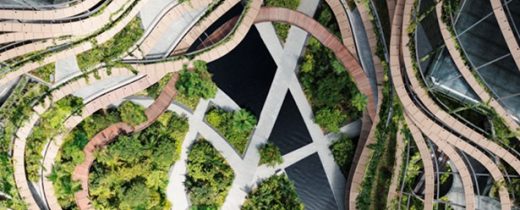
October 28 – November 30, 2017
Aedes Architecture Forum, Christinenstr. 18–19, 10119 Berlin
Aedes Architecture Forum Exhibition in Berlin
Location: Christinenstr.18-19, 10119 Berlin, Germany
German Buildings
German Buildings – Selection
Mercedes-Benz Museum
Design: UN Studio Architects
Mercedes Museum Stuttgart
Porsche Museum
Delugan Meissl
Porsche Museum Stuttgart
Architecture Exhibitions Europe
AEDES Network Campus Berlin Event
Danish Architecture Centre Events
Netherlands Architecture Institute Events
Comments / photos for the Aedes Architecture Forum Berlin Event page welcome

