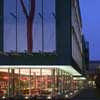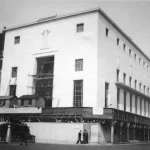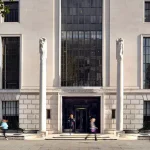MIT School of Architecture, Boston, Cambridge MA, L.E.FT Architects USA, Aga Khan Design Studio
MIT School of Architecture Event
MIT School of Architecture, Cambridge, Massachusetts, United States of America
12 Jan 2012
MIT School of Architecture Events
MIT School of Architecture Events
We are pleased to announce that L.E.FT Architects partners Makram el Kadi and Ziad Jamaleddine have been appointed by MIT to lead the first Aga Khan Design Studio at the school of architecture for the Spring of 2012.
The partners will conduct a studio on affordable housing in Riyadh, Saudi Arabia, and will be travelling with the students for meetings with the officials in the city of Riyadh. The Studio is in partnership with the Council of the City of Riyadh.
MIT School of Architecture – first Aga Khan Design Studio
1. Socio-Cultural Context:
Access to adequate housing has been a central issue in socio-economic policies and urban governance dynamics since the creation of the modern states in the Middle East. From the utopia of the suburban detached houses of North America, to the slums of Mumbai, and the cities of living dead in Cairo, lies a range of housing “conditions” that present clear testimony of the complex matrix of issues and forces that come into play. Acute rural to urban migration, coupled with some of the world’s highest ratios of population growth, renders countries in the Middle East, and their governments, struggling with the rising challenge of access to adequate housing for the vast majority of the population. The latest events of uprising and unrest loosely referred to as the “Arab Spring” will definitely push this matter to the forefront. Reports indicate a shortage of anywhere between 4.25 to 6 million housing units in these countries, collectively, until 2015, with an estimated annual take-up rate of 1.25 to 1.5 million units a year.
Whilst it may be argued that the challenge is predominantly economic in nature, and that governments and countries have not been able to accommodate their citizens with respect to access to housing due to shortages of all kinds: shortage of land, shortage of money, shortage of regulation, shortage of technical building capacity; the Kingdom of Saudi Arabia, one of the largest exporters of oil in the world, and the richest Arab country, presents a particularly interesting case study; specifically because it does not suffer from the shortages listed above, yet no more than 20% of the population own their homes. In this studio, we argue that a key hurdle for access to adequate housing in this context is the shortage of imagination and lack of design sensitivity to the needs of the end user. Golf course residential compounds, high rise modern apartment buildings, do not seem to be among the “adequate” housing types desired by the vast majority of Saudi Arabian families, the bulk of whom belong to the middle and lower middle class, on the income level scale.
L.E.FT will give a public lecture at the MIT School of Architecture, entitled ‘Architectural Discontext’ on April 23rd about their recent work.
Recent Work:
– recent construction photos of the Zaitunay Bay/Beirut Marina in collaboration with Steven Holl Architects
– installation entry to the 2011 Prague Quadrennial Performance Design and Space
– recent photos of the Beirut Exhibition Center, to be published in the upcoming issue of Area Magazine, Italy
The MIT School of Architecture + Planning – Information
Address: Massachusetts Institute of Technology 7-231, 77 Massachusetts Ave, Cambridge, Massachusetts 02142, United States
Contact:(617) 253-4401
Website: http://sap.mit.edu/
Location:MIT School of Architecture, MA, USA
Boston Architecture – Selection
Isabella Stewart Gardner Museum
Design: Renzo Piano Building Workshop (RPBW)

© Nic Lehoux / Renzo Piano Building Workshop
Isabella Stewart Gardner Museum Boston
Opening of the New Wing and Restored Historic Galleries to Public on January 19.
Extension Designed by Pritzker Prize-Winning Architect Renzo Pian
The Clarendon
Robert A.M. Stern Architects

photograph : Peter Aaron – Esto
The Clarendon Boston
Edward M. Kennedy Institute : Groundbreaking
Rafael Viñoly Architects

image : Rafael Viñoly
Edward M. Kennedy Institute
SHIFTboston urban intervention finalist
Influx Studio

image from architect
Boston Treepod Buildings
American Architecture Events – Selection
UB School of Architecture & Planning Buffalo Event, New York State
MIT School of Architecture Events, Cambridge, Massachusetts
Center for Architecture in New York Events, New York City
Cooper Union Architecture Event, New York City
PSU Department of Architecture Events, Portland, Oregon
SCI-Arc Architecture Events, Los Angeles
AIA San Francisco Events, California
Rice Design Alliance Events, Texas
Comments / photos for the MIT School of Architecture Events page welcome
MIT School of Architecture Events, MA, USA
Website: MIT School of Architecture



