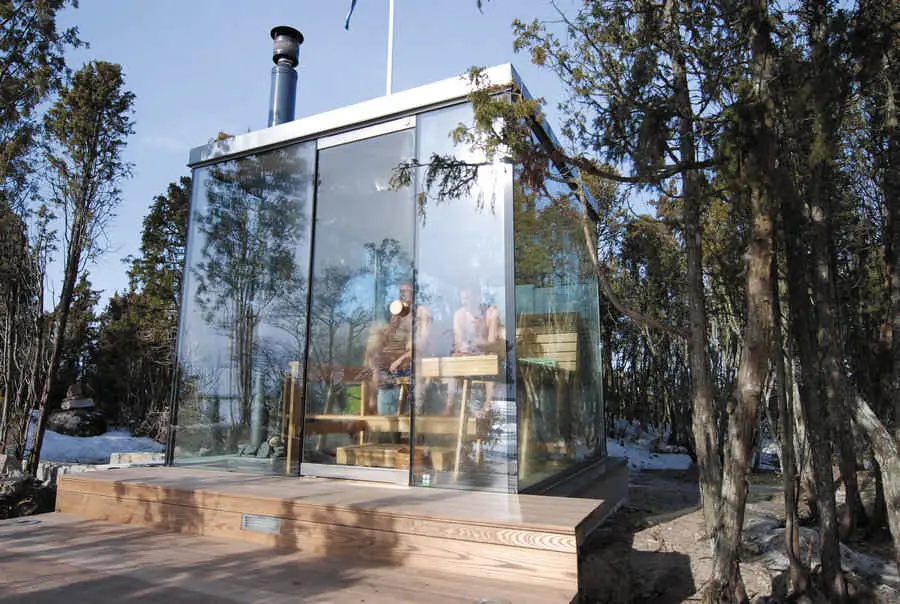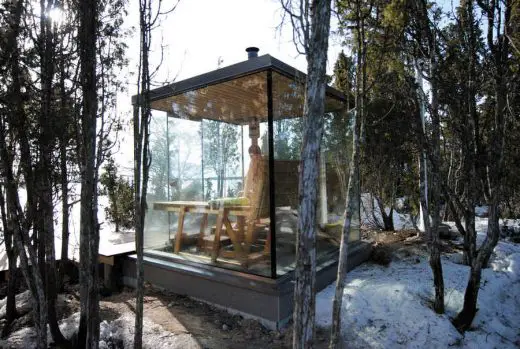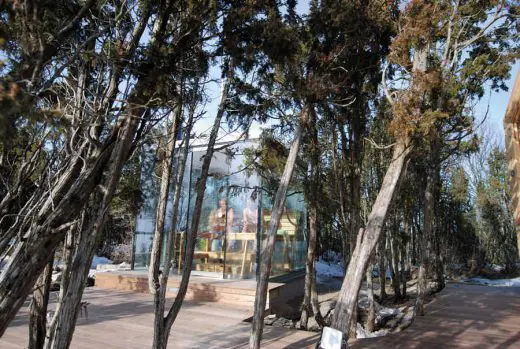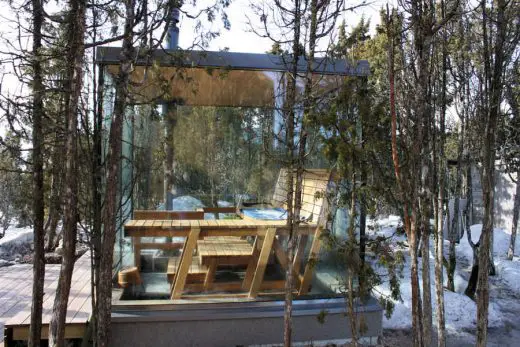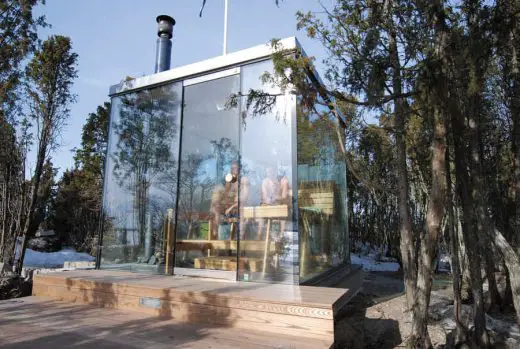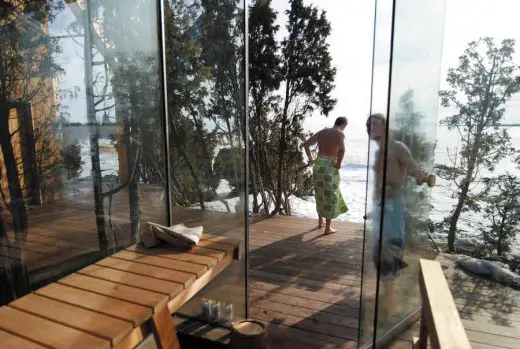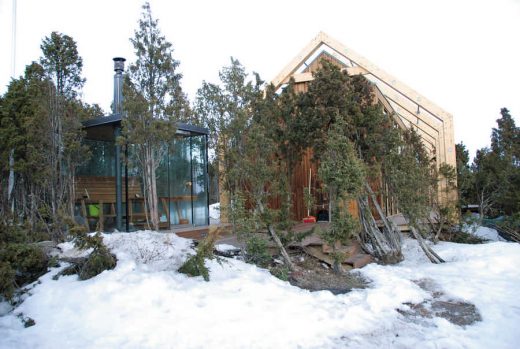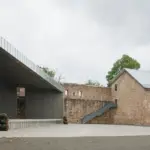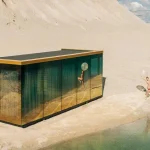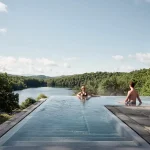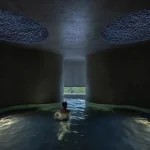Sauna Estonia, West Estonian Building Design, Hot Room Architecture, Vapour Bath
Semi-autonomous sauna, Estonia
Semi-autonomous sauna design by Architectural Bureau Pluss Architects
Location: western Estonia, east Europe
Design: Architectural Bureau Pluss, Estonia
Sauna in Estonia
1 Sep 2011
Semi-autonomous sauna
It sometimes happens that houses are located by the sea. Often these houses include a sauna in this part of the world.
The ‘heart’ of the sauna, hot room (also known as vapour bath or steam room), might also stand apart from the dwelling. The current hot room takes this to the extreme: from the inside, a maximum view of the sea, and from the outside, a minimal visual impact.
This was the result of a common wish of both the client and the architects to explore and test the limits of this ancient and vital function in this region – not to forget the functionality while playing with form.
Many characteristics of the completed structure would not do shame to „real“ houses either. Glass walls allow the transformation of solar energy into heat, which the stone floor and multi-layered glass in turn help maintain.
This is enough to keep the interior (on sunny days at least) at ca 30 degrees above the exterior temperature throughout the year. The firewood need, to reach the temperature required for hot sessions, is taken to the minimum.
The special construction of the main door as well as that of the stove secure sufficient ventilation. The hot room with load bearing walls out of glass is in many ways experimental. In the designing process, first the obstacles were eliminated that allegedly made it impossible to build, thereafter various technical specialists were incorporated to find solutions that would make it buildable nonetheless, and finally the structure was designed and actually constructed.
The initial idea and hope the architects had with regard to the functionality of such a project has indeed proved achievable in reality.
Semi-autonomous sauna Estonia – Building Information
Title: Semi-autonomous sauna
Architects: Indrek Allmann and Tarmo Miller
Location: western Estonia
Concept: 2007
Completed: 2011
Surface area: 7m²
Semi-autonomous sauna information from Arhitektuuribüroo Pluss OÜ
Semi-autonomous sauna images from FD
Location: Estonia, East Europe
Estonia Architecture
Contemporary Estonian Architectural Projects, chronological:
Port of Tallinn
Design: Salto Architects
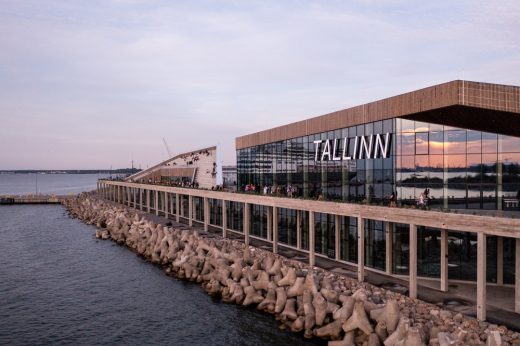
image courtesy of architects practice
Port of Tallinn Cruise Terminal
Kärdla City Pavilion, Kärdla, Dagö Island
Design: Bornstein Lyckefors Arkitekter
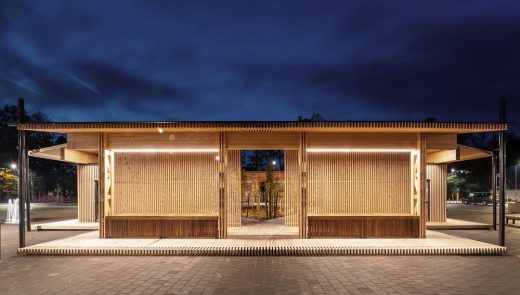
photo : Tiit Veermäe
Kärdla City Pavilion, Hiiumaa
NO99 Straw Theatre, Tallinn
Design: Salto AB OÜ, Estonia
NO99 Straw Theatre
Tallinn Architecture Biennale
Tallinn Architecture Biennale : New international architecture forum – 2011
Academy of Arts, Tallinn
Architects: Mikou Design Studio
Tallinn New Academy of Arts
Tallinn City Hall
Design: BIG
Tallinn City Hall
Estonian Architecture Competition
Developments in countries nearby
Comments / photos for the Semi-autonomous sauna Estonia design by Architectural Bureau Pluss Architects page welcome.

