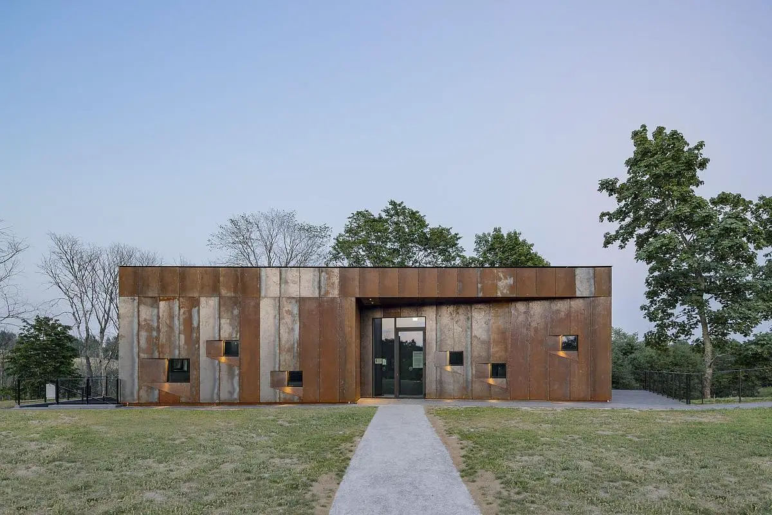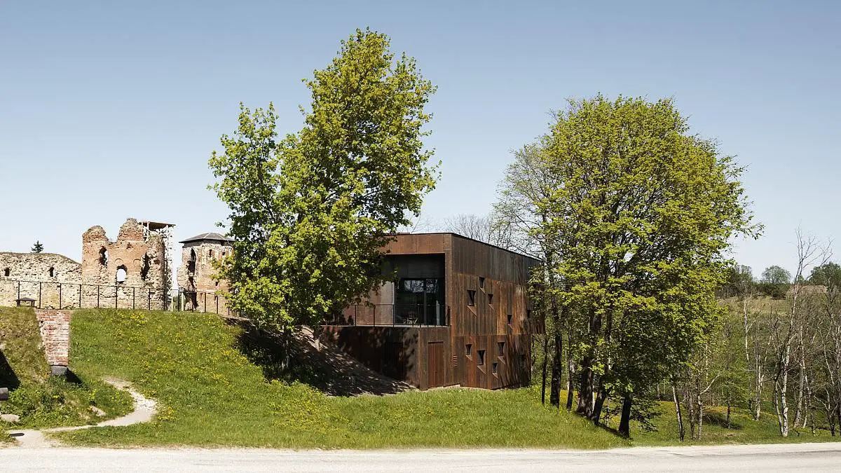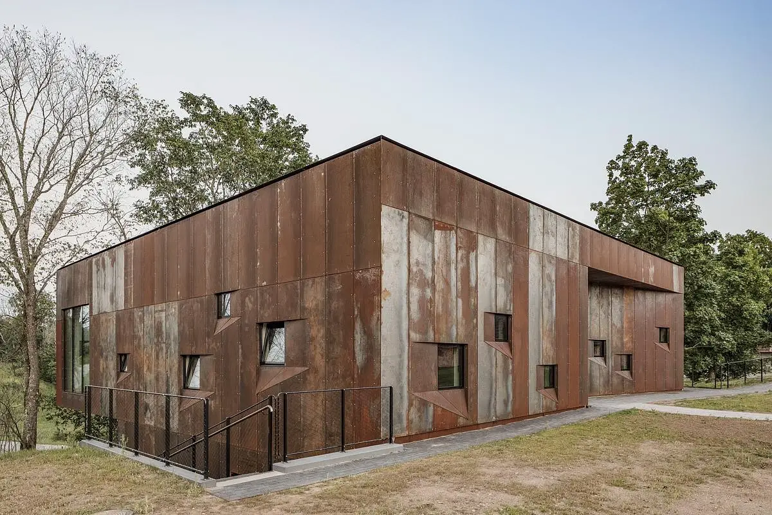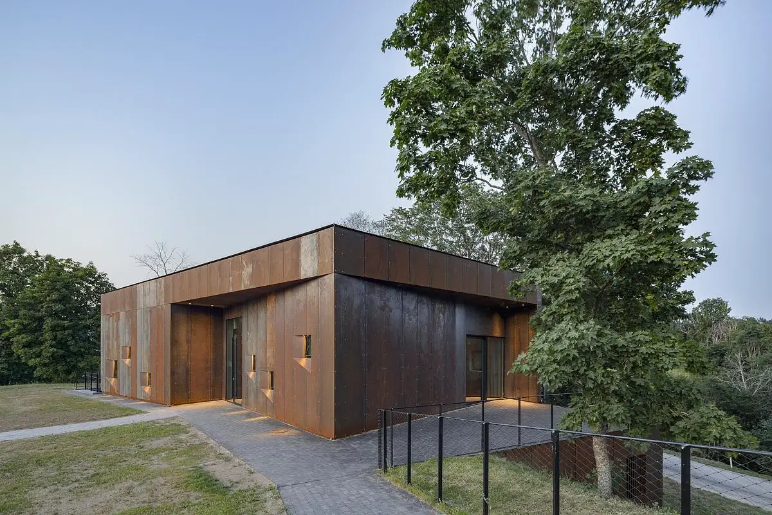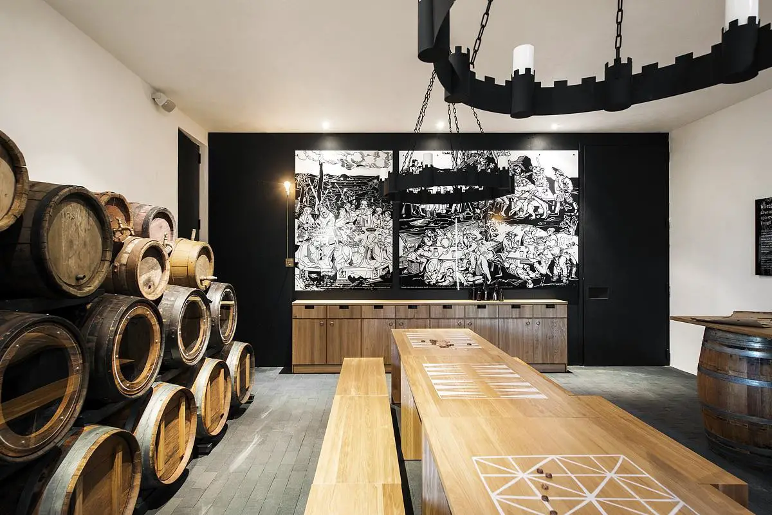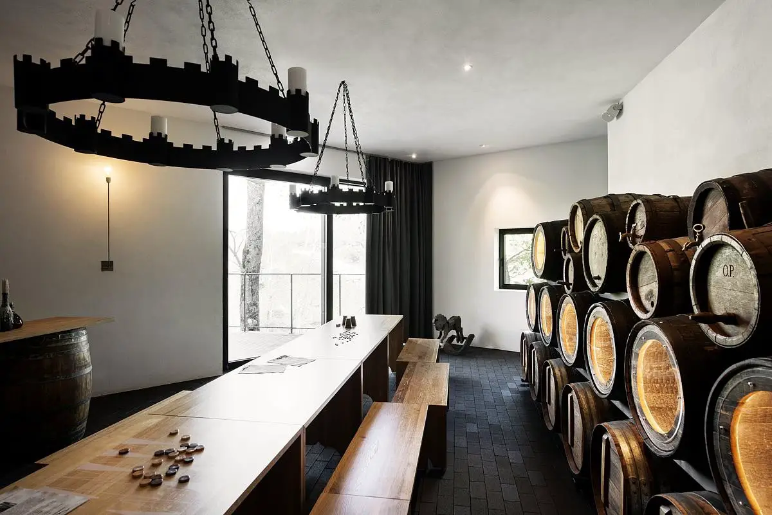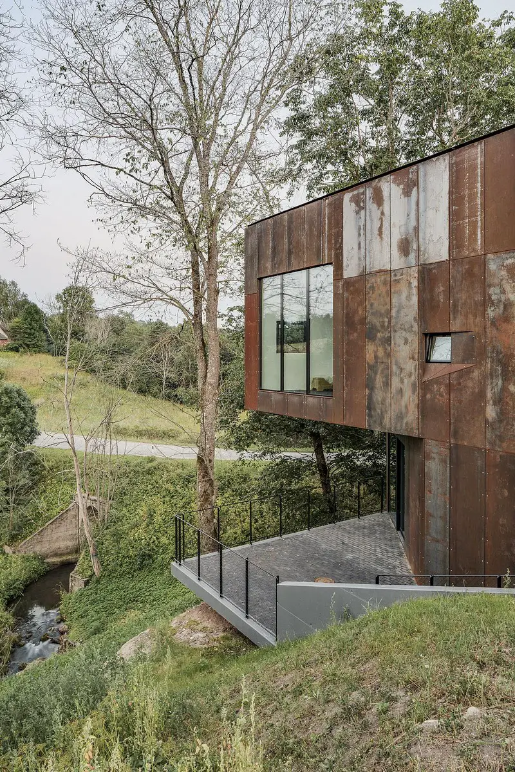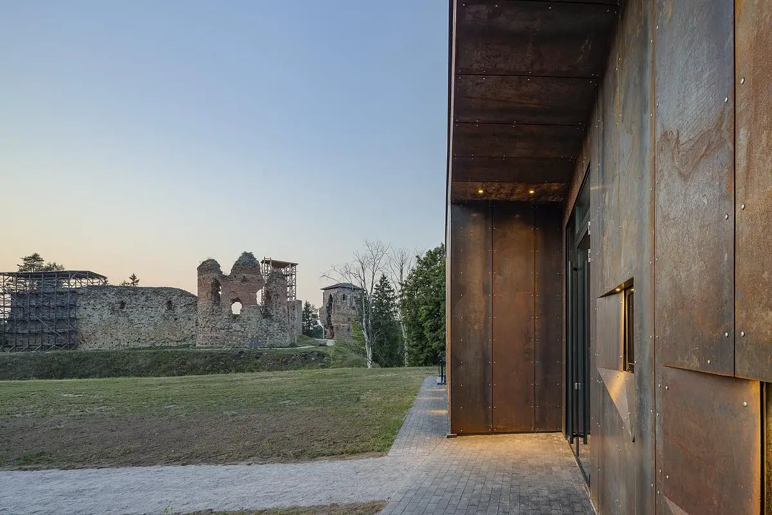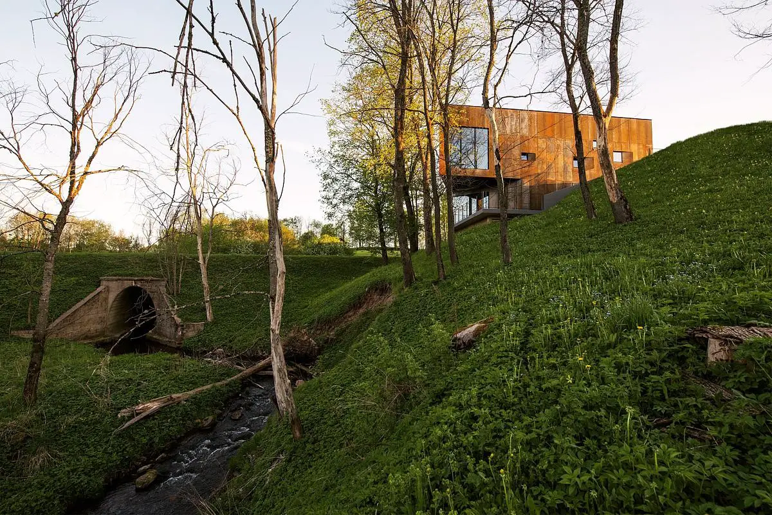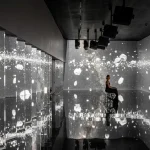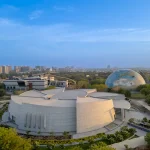Pilgrims House, Estonian museum, architecture photos, Baltic public building, Northeast European experience centre
Pilgrims’ House in Võru Maakond, Estonia
23 January 2024
Design: studio ARGUS and LUMIA
Location: Vana Vastseliina, Võru Maakond, Estonia, Northern Europe
Photos © Terje Ugandi and Maris Tomba
Pilgrims’ House, Estonia
In south-eastern Estonia, a traveller ascending the steepish slopes of the ancient glacial valleys carved by the Piusa River and Meeksi stream will reach a complex of buildings including the ruins of a 14th-century castle, an old pub house, and the modern Pilgrims’ House. The Episcopal Castle in Vastseliina is a venue imbued with history.
The castle complex, which became a renowned pilgrimage destination after a miracle was reported in 1353, has been rejuvenated as an experience centre to exhibit the medieval way of life. The Pilgrims’ House, finished in 2018, stands as a recent addition to this historic ensemble.
The concept of the Pilgrims’ House has been shaped by the historic location, the picturesque scenery, and the meditative realm of pilgrimage. The house has been nested onto the slope and designed to avoid blocking the view of what is left of the castle. The modern building is distinguishable though respectful to the old and remains partly veiled by the greenery during the summer period, reaching away from the castle ruins and jutting out towards the stream in the valley.
This building embodies a pilgrimage towards a delicate architectural vision that strikes a balance between evoking historical ambience and responding to contemporary norms. It exudes a subdued medieval charm, with spacious rooms, imposing doors, concealed staircases, hidden nooks, brick flooring, and plastered walls. Small, castle-like windows punctuate the mostly austere walls, offering glimpses of scenic vistas framed by larger windows. The reddish-brown weathering steel cladding of the Pilgrims’ House harmoniously complements the red brick and granite of the castle ruins.
In essence, the Pilgrims’ House not only provides a glimpse into the medieval era but also serves as a testament to architectural ingenuity, encouraging introspection and leaving a lasting aesthetic impression on those who visit.
The array of awards bestowed upon the Pilgrims’ House stands as a testament to the culmination of the commitment to architectural excellence. These accolades, including the 2022 EU Prize for Contemporary Architecture – Mies van der Rohe Award nomination, the 2019 Annual Award of the Estonian Association of Architects, and the 2018 Annual Award of the Estonian National Heritage Board, reflect not only the recognition from esteemed organizations but also the embodiment of the dedication to seamlessly integrating modern design with historical context.
Pilgrims House in Estonia, Northern Europe – Property Information
Architects: studio ARGUS – https://studioargus.com/
Project size 420 sqm
Site size 36000 sqm
Project Budget EUR 1,000,000.00
Completion date 2018
Building levels 2
Photography © Terje Ugandi and Maris Tomba
Pilgrims House, Estonia, Northern Europe images / information received 230124
Location: Vana Vastseliina, Võru Maakond, Estonia, Northern Europe
Estonia Architecture
Contemporary Estonian Architectural Projects, chronological:
Maidla Nature Villa, Maidla village, Rapla county
Design: b210 architects
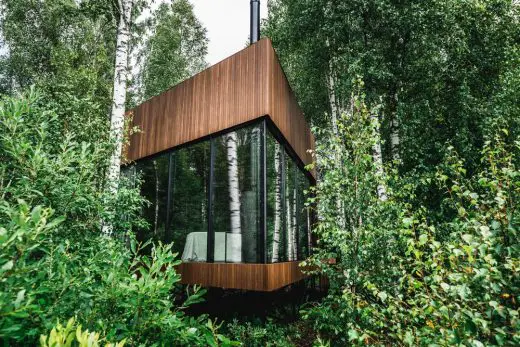
photo © Priidu Saart
Maidla Nature Villa
Soomaa Forests Floating Sauna
Design: students with Sami Rintala, Pavle Stamenovic & b210
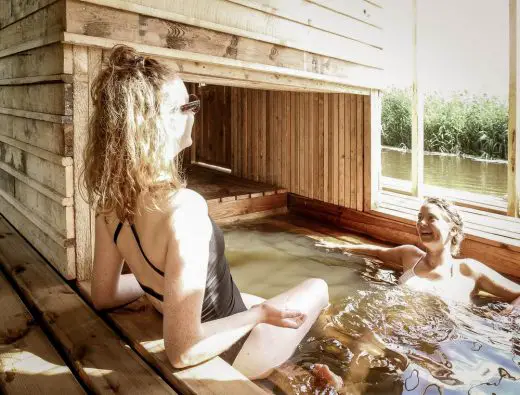
photo : Mari Hunt
Floating Sauna in Soomaa Forests
Ülemiste Terminal, Tallinn
Design: Zaha Hadid Architects (ZHA)

image : negative.com
Ülemiste Terminal in Tallinn
New Estonian Architecture Exhibition
Comments / photos for the Pilgrims House, Estonia, Northern Europe designed by studio ARGUS page welcome

