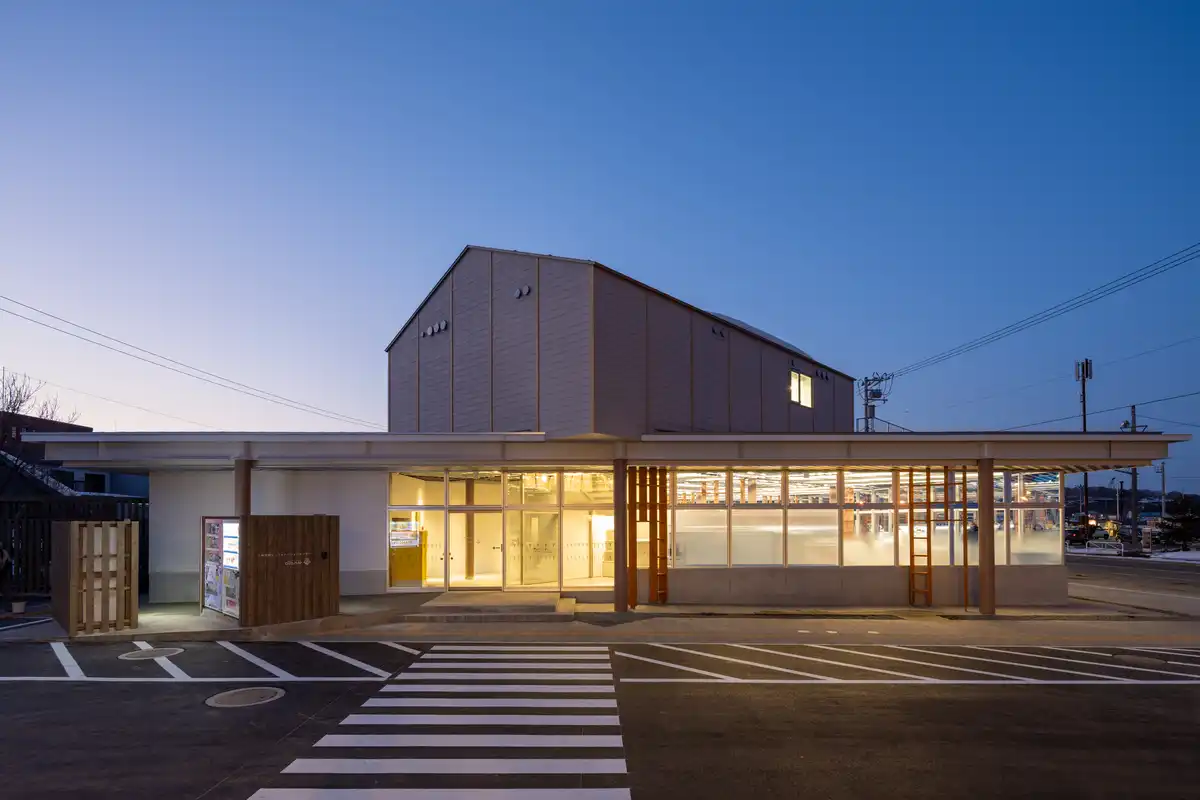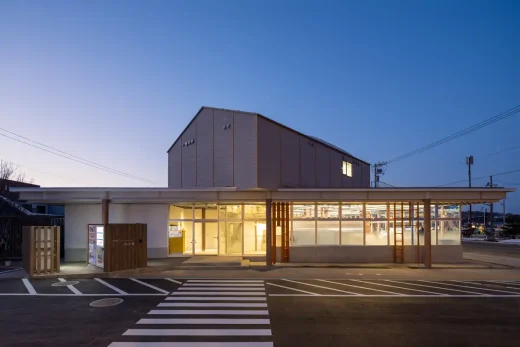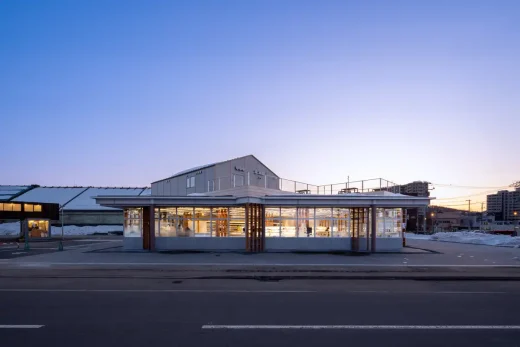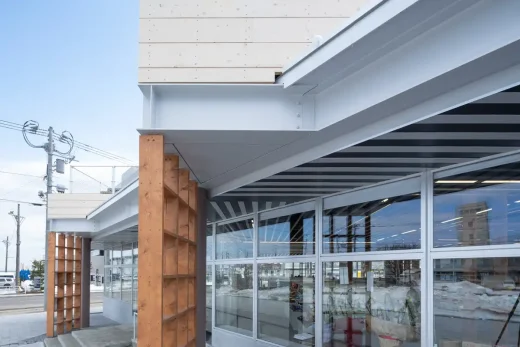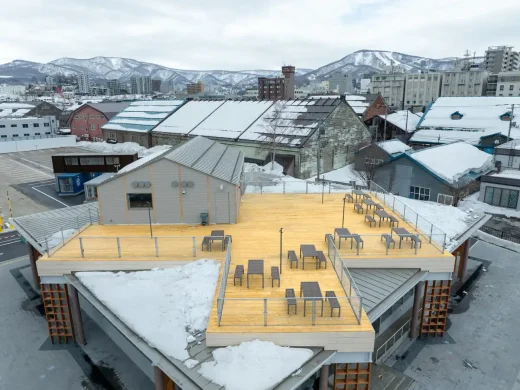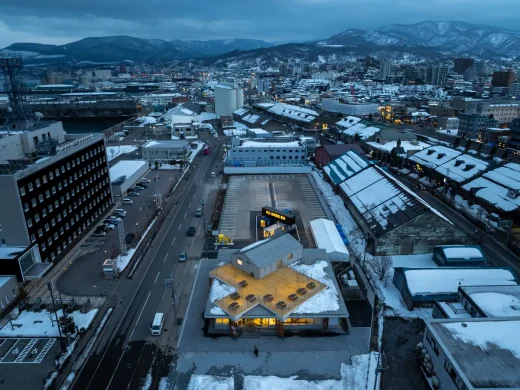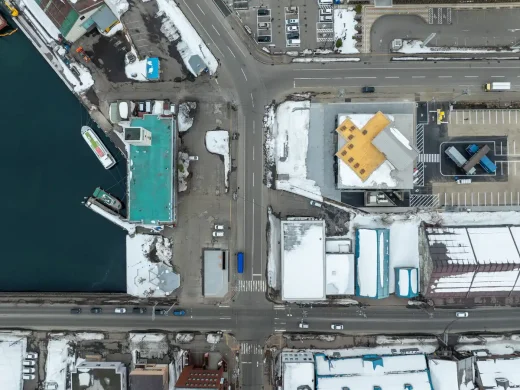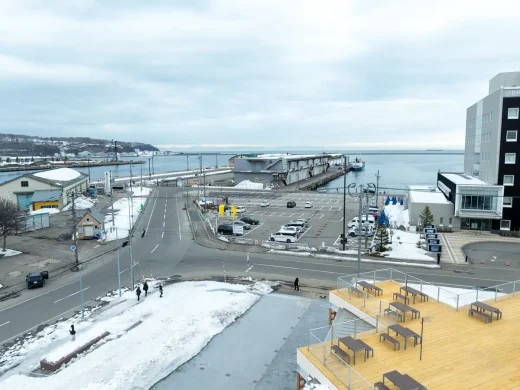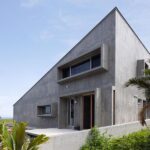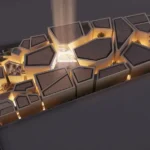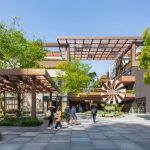Otaru International Information Center Hokkaido architecture images, Japanese design photos
Otaru International Information Center in Hokkaido
14 December 2024
Design: waiwai
Location: Otaru, Hokkaido, Japan
Photos by Takehiro Kawamura
Otaru International Information Center, Japan
The Otaru International Information Center is situated in the historic harbor area of Otaru in Hokkaido, an area that once thrived as the epicenter of Japan’s herring fishing industry. However, with the decline of fisheries, the area experienced economic downturns and lost much of its vitality. To counter this decline and breathe new life into the port region, redevelopment efforts were initiated, and the information center became a cornerstone of these revitalization plans.
The design of the information center is a bold architectural statement, characterized by an arrangement of pillars that dominate its roofline. These pillars are strategically aligned at a 45-degree angle, directing attention toward the harbor and symbolizing a forward-looking vision for the area’s future. This distinctive feature extends the architectural language of the building beyond its physical boundaries, creating a sense of openness and inviting engagement with the surrounding environment.
One of the key elements of the design is the rooftop deck, which is conceived as a communal space. This elevated platform is not merely an architectural addition but a deliberate effort to reconnect the local community and visitors with the harbor. By offering a vantage point with expansive views of the port, the rooftop serves as a place for gathering, relaxation, and observation. Its purpose transcends functionality, aiming to foster a gradual reconnection with the harbor area, encouraging people to rediscover its significance and potential.
The center’s design also plays a role in reshaping the identity of the harbor, transforming it from a relic of a bygone industrial era into a space that supports cultural and social activities. The pillars and rooftop deck collectively create a visual and physical bridge between the past and the future, acknowledging the historical importance of the harbor while inspiring contemporary use. This approach underscores the intention to make the harbor a living, breathing part of the city once again.
Additionally, the innovative use of space within and around the center reflects a sensitivity to the area’s heritage and an understanding of its potential. The architectural features of the center not only honor the historical context but also serve as a catalyst for new activities, aiming to reinvigorate the harbor’s role in the community. The design invites people to explore the harbor area, participate in events, and enjoy the shared space created by the rooftop deck.
The Otaru International Information Center embodies a vision for regeneration that respects history while embracing modern needs. It is not merely a structure but a symbol of renewal, blending form, function, and meaning. By creating an inviting space that encourages interaction and engagement, the center stands as a pivotal element in the ongoing efforts to revitalize the harbor area, reconnecting the community with its waterfront and paving the way for a vibrant future.
Otaru International Information Center, Hokkaido – Building Information
Architecture: waiwai
Usage :Tourist information, commercial
Size :steel, 2 storeys
Site area : 4,450 sq. m.
Floor area :670 sq. m.
Client :Otaru Tourism Development Co., Ltd.
Architects :Kazuma Yamao, Genta Sawai, Ayami Otsuki
Structure :Hirotsugu Tsuboi Structural Engineering Hirotsugu T uboi
Equipment :Comodo Engineering Naohisa Yamashita, Tomoyuki Matsui, Shiori Ueno
Lighting :Izumi Okayasu Lighting Design Izumi Okayasu
Landscape :waiwai
Construction :Fukushima Construction Company
Design :2022-2023
Construction:2023-2024
Photography: Takehiro Kawamura
Otaru International Information Center, Hokkaido images / information from waiwai
Location: Otaru, Hokkaido, Japan
Hokkaido Building Designs
Hokkaido Buildings – northern Japan architecture designs on e-architect:
TAPKOP, Teshikaga, Hokkaido
Design: PAN- PROJECTS
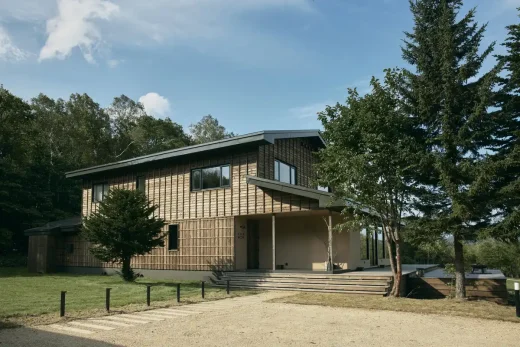
photo : Takehiro Kawamura
TAPKOP House, Teshikaga, Hokkaido
Kasho Gyoen Hotel Accommodation, Minami-ku, Sapporo
Architects: Hiramoto Design Studio
Kasho Gyoen Hotel in Hokkaido
Design: Edward Suzuki Associates
Gamo Sapporo
House O, Kamikawa Subprefecture
Design: Jun Igarashi Architects
Hokkaido Home
House M, Kamikawa Subprefecture
Design: Jun Igarashi Architects Inc.
Hokkaido Home
Garage in Asahikawa, Kamikawa Subprefecture
Design: Jun Igarashi Architects
Garage in Asahikawa
Fragile Shelter, Sapporo
Design: Hidemi Nishida
Fragile Shelter Hokkaido
GR230, Kimobetsu
Design: code ARCHITECTURAL DESIGN
GR230
New Japanese Architecture
Contemporary Japanese Architecture
Japanese Architecture Design – chronological list
Japanese Architecture – key projects
Tadao Ando architect
Comments / photos for Otaru International Information Center design by waiwai page welcome

