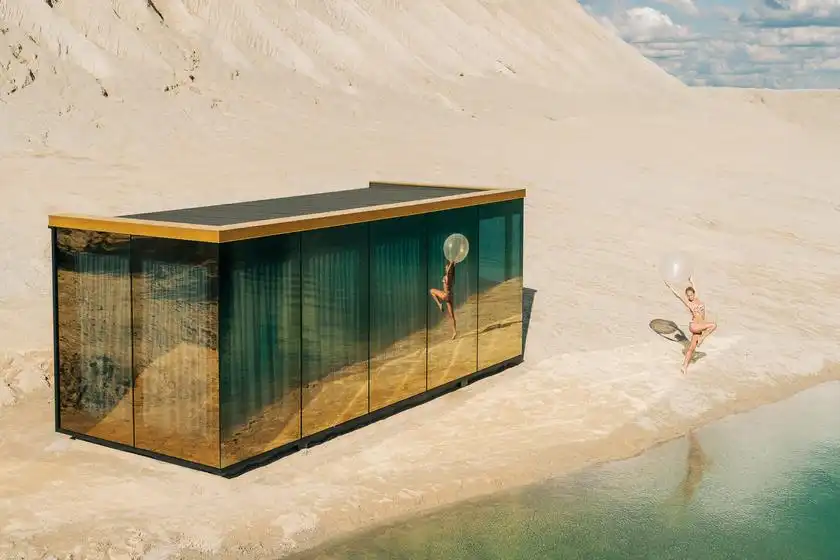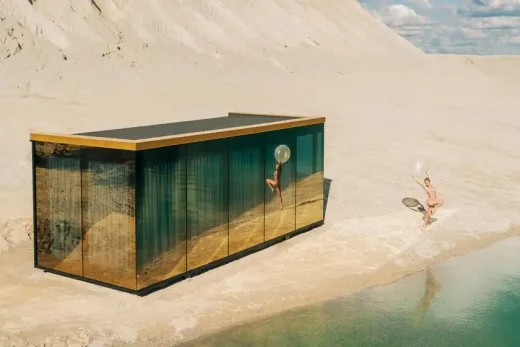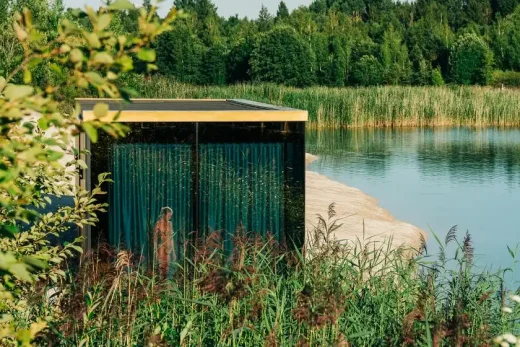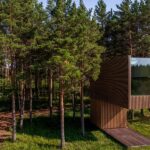ÖÖD Golden House, Estonia property design, Baltic residential building, Northeast Europe home
ÖÖD Golden House in Estonia
28 October 2024
Design: ÖÖD
Location: Estonia, Northern Europe
Photos © Jaan Parmask + Arbo Rae
ÖÖD Golden House, Estonia
In a collection of 79 exclusive houses, named after the elemental number of gold, Estonian developer ÖÖD has crafted a spectacular example of compact architectural design. Founded by two visionary brothers, ÖÖD quickly gained prominence for its innovative approach to residential architecture by using mirrors to blend its structures seamlessly into their surroundings. This clever use of reflective surfaces allowed ÖÖD homes to merge with the natural landscape, creating an aesthetic that is both contemporary and unobtrusive.
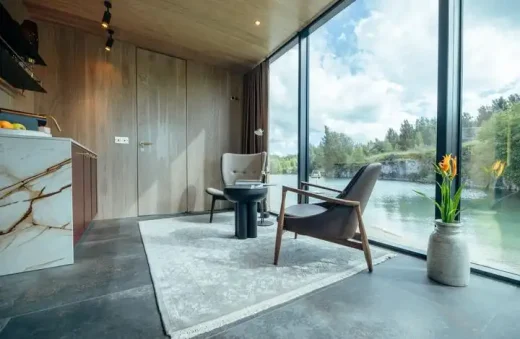
photo © Jaan Parmask
ÖÖD’s homes, known for their signature mirrored glazing, act as “architectural camouflage,” allowing each structure to reflect its environment, shifting seamlessly from mountains to forests to coastal settings. These premium, turn-key homes have been designed to be installed with minimal impact on their natural surroundings and are now found in some of the world’s most picturesque locations. Their understated elegance and environmental harmony have made them a popular choice for those seeking a luxurious yet eco-conscious living experience.
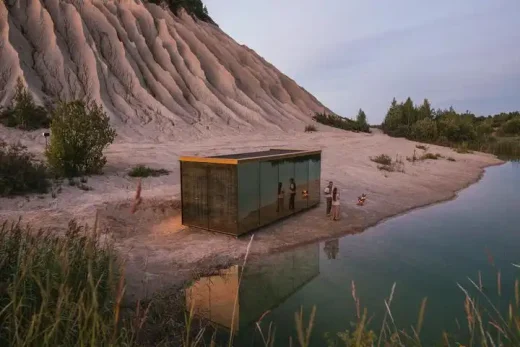
photo © Arbo Rae
The new limited edition, the Golden House, represents a bold evolution in ÖÖD’s already iconic design approach. This stunning residence elevates the brand’s design-led philosophy to a new level by incorporating specially developed golden glass on three of its four walls, casting a warm, luxurious glow while maintaining the reflective quality that has made ÖÖD homes so unique. The golden glass provides a fresh take on the company’s mirrored facade, offering a striking yet sophisticated visual appeal that sets it apart from other minimalist structures.
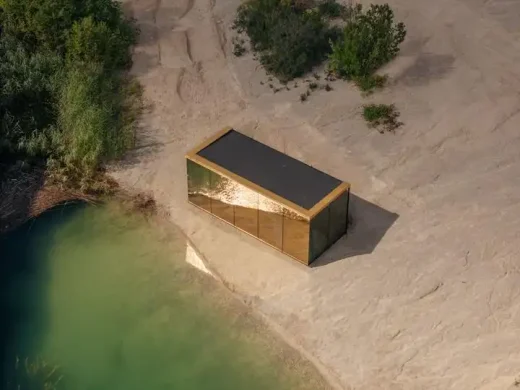
photo © Arbo Rae
Inside, the Golden House features a meticulously crafted, minimalist interior that reflects the same high standards as its exterior. Each unit is outfitted with premium fixtures by Buster + Punch, including switches, cabinet hardware, lighting, and door handles. These details contribute to the refined aesthetic, offering both functionality and beauty. Every element within the Golden House is curated to create an ambiance of modern luxury.
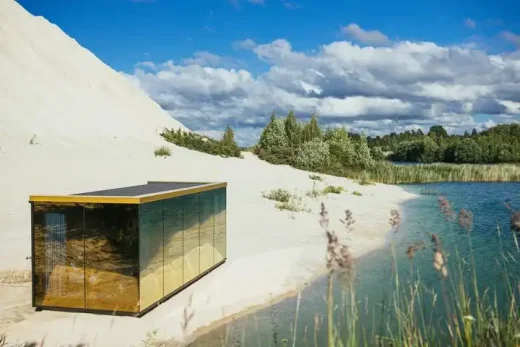
photo © Jaan Parmask
In the Golden House, ÖÖD has created more than just a residence; it has sculpted a piece of art that harmonizes with its environment while standing as a testament to high-end, small-space living. This architectural marvel continues ÖÖD’s legacy of innovation, proving that luxury and sustainability can coalesce seamlessly.
ÖÖD Golden House, Estonia – Property Information
Architects: ÖÖD – https://oodhouse.com/
Location: Estonia
Completed: 2024
Typology: Micro-residential
Photography by Jaan Parmask + Arbo Rae
ÖÖD Golden House, Estonia images / information received 281024 from ÖÖD
Location: Estonia, Northern Europe
Estonia Architecture
Contemporary Estonian Architectural Projects, chronological:
Maidla Nature Villa, Maidla village, Rapla county
Design: b210 architects
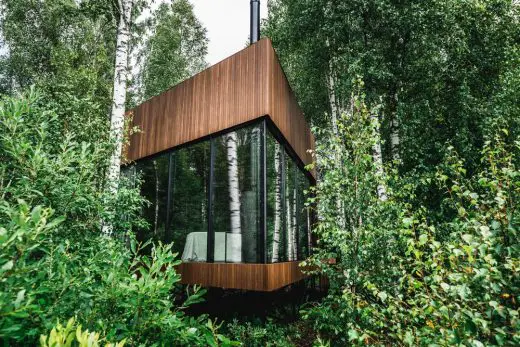
photo © Priidu Saart
Maidla Nature Villa
Soomaa Forests Floating Sauna
Design: students with Sami Rintala, Pavle Stamenovic & b210
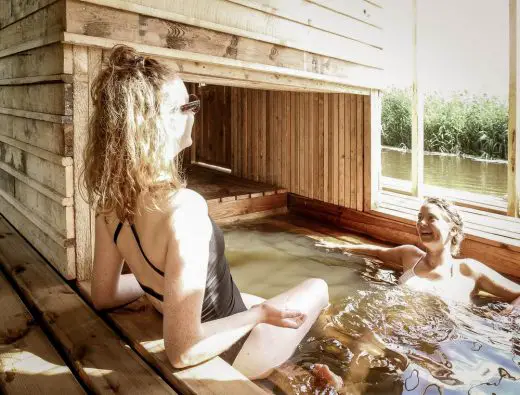
photo : Mari Hunt
Floating Sauna in Soomaa Forests
Ülemiste Terminal, Tallinn
Design: Zaha Hadid Architects (ZHA)
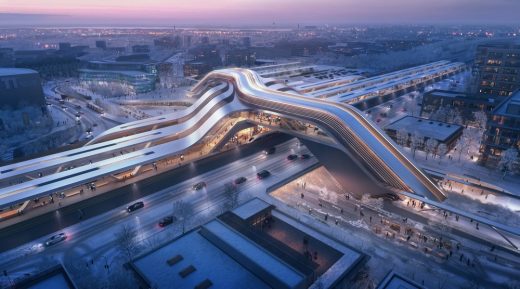
image : negative.com
Ülemiste Terminal in Tallinn
New Estonian Architecture Exhibition
Comments / photos for the ÖÖD Golden House, Estonia property design page welcome

